The Retreat Street
Factory
|
Company
history relating to Retreat Street Works
In 1909, the four Stevens brothers,
Harry, George, Joe, and Jack acquired the Retreat Street
premises to manufacture motorcycles. They had recently founded a new
company called A. J. Stevens & Company Limited and began to
manufacture motorcycles under the name of A.J.S. The
machines were extremely successful and orders flooded in.
By 1915 larger premises were essential and the brothers
purchased Graiseley House and the surrounding land on which
to build a new factory. |
|
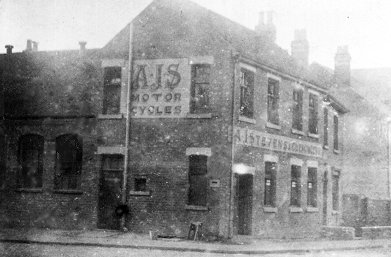
Retreat Street Works in 1913. Courtesy
of Ray Jones. |
They left Retreat Street in 1917 and allowed the Stevens
Screw Company to use their building for additional workshop
space. The Stevens Screw Company Limited had been formed
early in 1906, and was run by the brothers’ father, Joseph
Stevens, and their sisters Lily and Daisy, from premises
across the road in Retreat Street. A.J.S. was very
successful at Graiseley Hill until the late 1920s, when
sales declined because of the recession, that lasted well into the 1930s. In 1931 the company
went into voluntary liquidation, and the Graiseley Hill site
was sold. |
|
In 1932 the four Stevens brothers, and
their younger brother Billie, formed a new company, Stevens
Brothers (Wolverhampton) Limited. They moved back into their
old premises in Retreat Street, and rented a building across
the road. It was clear that the new company could not
support all five directors, and so in 1934 Joe and Jack left
and founded their own company, Wolverhampton Auto-Machinists
Limited.
During the next few years Stevens
Brothers manufactured a three-wheeled van, and Stevens
motorcycles. Van production ended in 1936 and motorcycles
were built from 1934 until 1938, when the company decided to
concentrate on general engineering.
By the late 1930s age was catching up with the brother’s
father, Joseph Stevens, and so his youngest son Billie took
over the running of the Stevens Screw Company, which by the
early 1950s employed over 70 staff. Production consisted of
hundreds of different small parts including bolts, nuts and
screws, in ferrous and non-ferrous metals made from the bar.
In 1938 Billie’s son Jim started work at Stevens
Brothers. In 1956 he became a director of the Stevens Screw
Company, following the death of his father Billie, and took
over the running of the company. The decision was made to
sell Stevens Brothers (Wolverhampton) Limited, his father
and uncles having died, and to concentrate on the running of
the screw company. |
|
Stevens Brothers was acquired by Leo
Davenport, a successful businessman, who had previously been
a successful competition rider for A.J.S., both at home and
abroad. His father Tom Davenport had also worked for A.J.S.
at Graiseley Hill, where he held a managerial post.
In 1973 Leo offered to share the
premises with the Stevens Screw Company after Wolverhampton
Council served a Compulsory Purchase Order on their factory.
By the 1990s the screw company was experiencing
difficulties, with several of their customers going into
receivership. Jim and Joan decided to concentrate on a
reduced customer base and work towards retirement. In 1991
Jim and Joan decided to retire and close the Retreat Street
factory, which closed in 1992. |
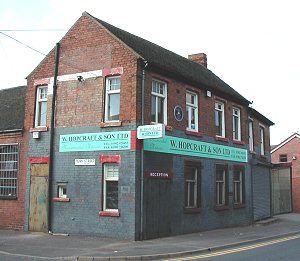
The buildings a few years ago, when
occupied by W. Hopcraft & Son Ltd., monumental masons. |
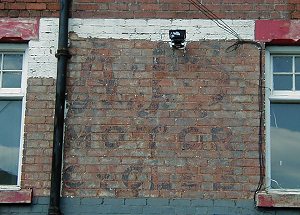
The old painted A.J.S. sign is
still visible on the end wall. |
The buildings were acquired by Engines Limited, and
later by monumental masons W. Hopcraft & Son Limited.
They have now been empty for several years following
Hopcraft’s move to Lord Street. |
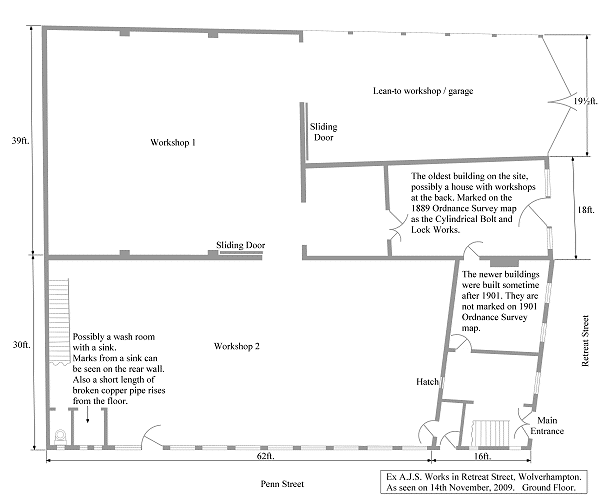
The ground floor plan of the buildings. As seen on
14th November, 2009.
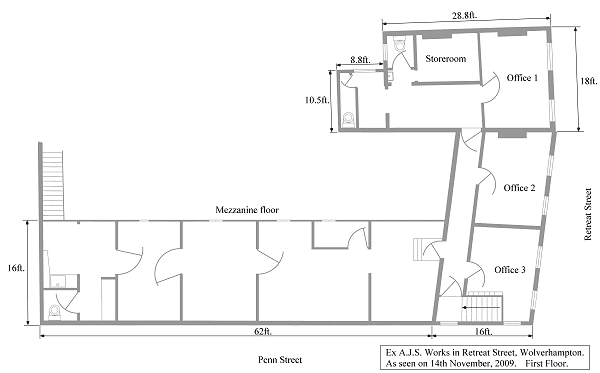
The first floor plan of the buildings. As seen on
14th November, 2009.
The history of the buildingsOn 14th November,
2009, Steve Corbett organised an open day at the works to
celebrate the centenary of the founding of A.J.S. It is
thanks to Steve that it was possible to gain access to the
buildings to take photographs, and draw the plans that are
shown above. |
| The old A.J.S., Stevens Brothers, and Stevens Screw
Company factory on the corner of Retreat Street and Penn
Street has an interesting past. Although the office
buildings in Retreat Street appear to be a similar age, the
right-hand building, the smaller of the two, is much older
than its next door neighbour.
The building can be seen on the 1889 Ordnance Survey map
as part of the Cylindrical Bolt and Lock Works. |
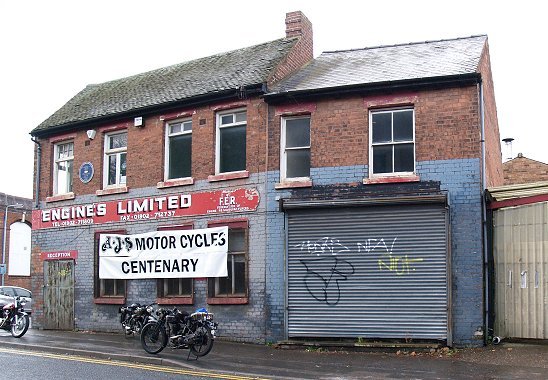
The buildings, as seen from Retreat
Street on 14th November, 2009. |
| It appears to be a typical small lockmaker’s premises,
with the family’s home at the front, and two small workshops
at the back. |
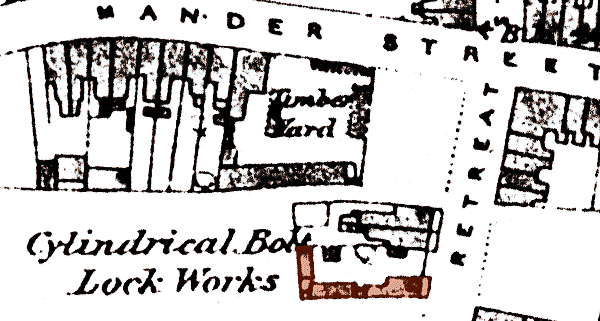
The buildings in 1889. At that time Penn Street
did not exist.
|
The oldest known photograph of the
building, taken in 1913, is from Ray Jones’ collection. It
is the first photograph on this page, at the top. It
appears to show a conventional Victorian house with a front
door, and front room window on the ground floor, and the
existing windows on the first floor. Such a house would have
had a hall behind the front door with a set of stairs, two
downstairs rooms, and a kitchen in the extension at the
back. Upstairs would have been three bedrooms. The main
bedroom would have been what is now the front office. Behind
would have been a short landing at the top of the stairs, a
second slightly smaller bedroom, and a tiny third bedroom on
the first floor of the rear extension.
This hypothesis is born out by taking a
look at the current first floor layout. Although the ground
floor has changed beyond recognition, the first floor still
has the original partition walls. The corridor behind the
front office is unnecessarily wide, and was presumably the
landing with the stairs on one side. The front office would
have been the main bedroom, and the storeroom and toilet
behind would have been the second bedroom. The storeroom has
a blocked-up chimney breast, which makes no sense at all
until you think of it as an ex-bedroom. There is a
relatively modern partition between the storeroom and the
toilet, which blocks off all natural daylight to the
storeroom. The window in the toilet is much larger that
would be expected for such a tiny room. But in reality it
would have been a bedroom window. The first floor room in
the extension at the back has been converted into a toilet
and cloakroom. Again the partition forming the toilet wall
is clearly an add-on. The window is strangely positioned
between the toilet and the cloakroom, which only makes sense
when you consider the room’s original purpose.
|
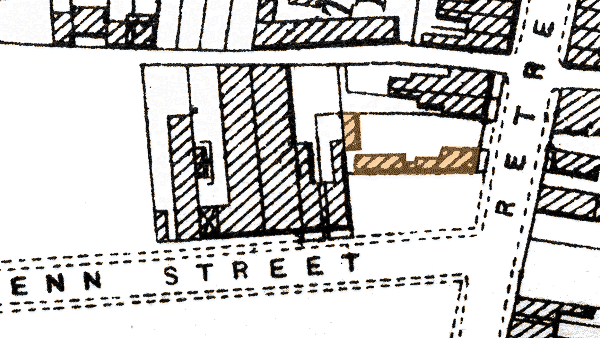
The site in 1903. The old lock works buildings are
shown in orange and brown.
|
In 1889 Penn Street did not exist, but
had been built by the time the 1903 Ordnance Survey map was
published. The map shows an open area where the later office
and factory were built. The map clearly shows the buildings
next door, in Penn Street, that were occupied by the Screw &
Rivet Company.
The original house and workshops of the
Cylindrical Bolt and Lock Works are clearly shown, so the
building occupied by A.J.S. in 1909 must have been built
some time after 1902, when the 1903 map was updated.
By the mid 1930s the front room of the
house had been converted into a tobacconist and grocers
shop. Jim Stevens believes that it was Bartlett’s shop, and
remembers buying tobacco there, after he started work at
Stevens Brothers in 1938. |
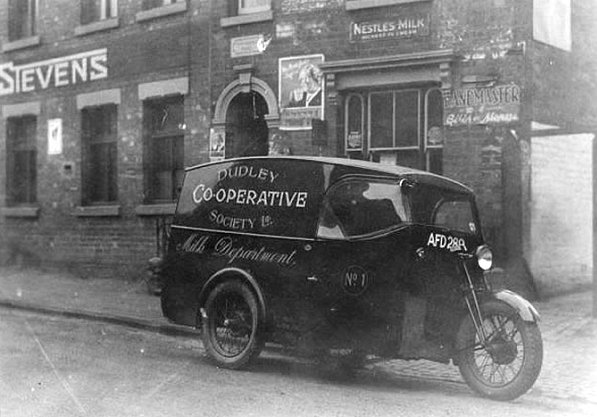
A Stevens 3-wheeled van outside the grocers
shop, in 1936. Courtesy of
|
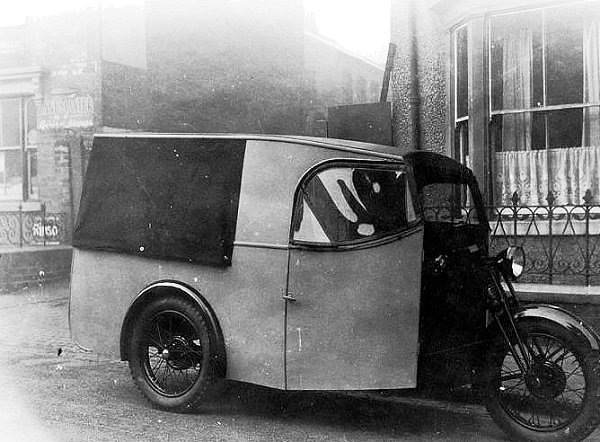
Another view outside the works, also from 1936.
Courtesy of
| The first photograph from 1936 shows a
number of enamelled signs on the front of the shop,
advertising various products. There are no such signs in the
1913 photograph, so at that time it may not have been a
shop. Some time around the Second World War the building was
acquired by Stevens Brothers, and used as an extension to
their existing building. On the right-hand side of the site in
Retreat Street is a corrugated lean-to. This is a modern
addition. Originally it was an open yard where materials
were delivered. The second photograph from 1936 shows a single
story workshop on the left-hand side of the yard. This may
have been one of the workshops used by the original lock
making company. It seems that this workshop was demolished,
and the existing workshop on the right-hand side of the site
was lengthened. There are three blocked-off windows in the
lean-to that may be from the original workshop.
The other buildings, built between 1902 and 1909 form a
purpose-built factory and offices. The larger office
building originally had two offices, and an entrance hall on
the ground floor, and two offices on the first floor. The
partition wall between the smaller of the two ground floor
offices and the entrance hall has been removed. The original
floor tiles in the entrance hall are still in situ. In
Stevens Brothers days the office next to the entrance hall
was occupied by Harry Stevens and his younger brother
Billie. |
|
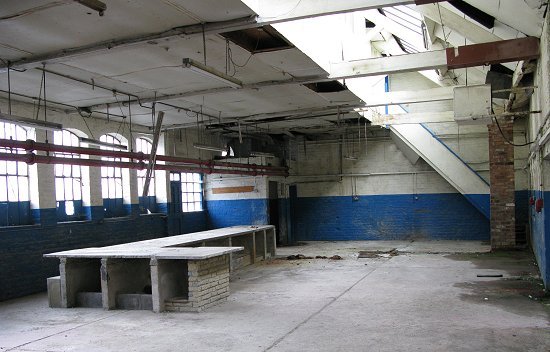
The machine shop with the mezzanine
floor above, accessed from the stairs by the far wall. |
The far office on the first floor was occupied by Bill
Priest, the foreman, then George Stevens, followed by Leo
Davenport, and finally Joan Stevens. The building has a
cellar which housed the boiler for heating and hot water.
The first office at the top of the stairs was the general
office, and the far end of the mezzanine floor was the
canteen. The remaining rooms on the mezzanine floor were
used for storage. The stores were run by Jack Bennett who
also drove the company’s van. |
| All of the Stevens Brothers machinery
was driven from overhead line shafting, powered by an
electric motor that stood in the corner of the machine shop,
by the eastern wall, on the far side to
Penn Street. Every Friday at 5 o’clock the machines were
shut off, and thoroughly cleaned. Cleaning time ended at
5.30 when the foreman, Bill Priest made an inspection.
Between 30 and 40 people worked in the machine shop. |
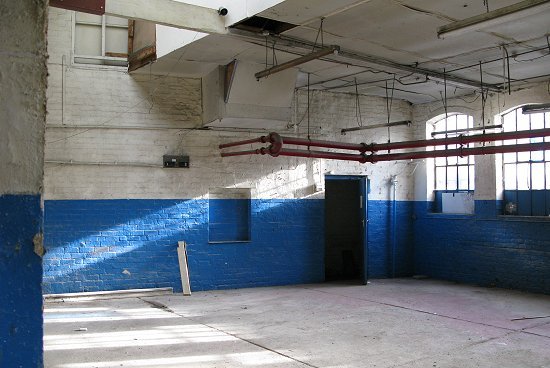
The eastern end of the machine shop. |
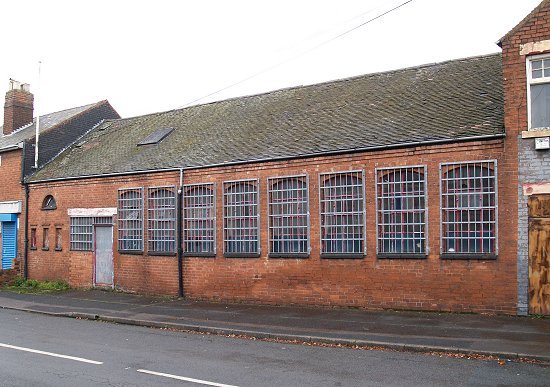
The machine shop, as seen from Penn Street.
|
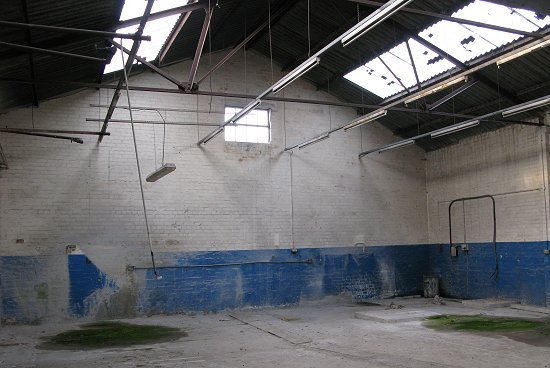
The other workshop on the northern
side of the site. |
It may be that this workshop was extended when the last
surviving workshop from the old lock company was demolished,
some time after 1936. |
| The photographs shows the entrance hall with the
original floor tiles, and what was a separate office, before
the two rooms were knocked into one. In Stevens Brothers
days the office was occupied by Harry and Billie Stevens. |
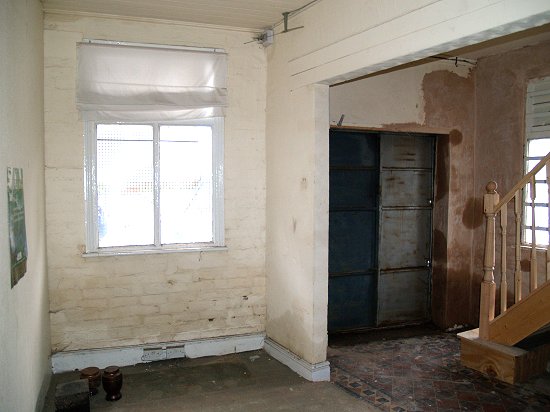
The entrance hall and left-hand
office. |
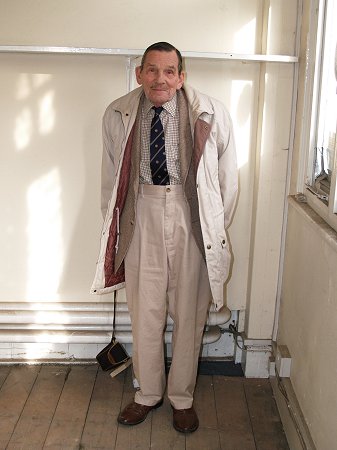
Jim Stevens, the last surviving family member who worked for Stevens Brothers. |
It’s hard to know who occupied which
office in A.J.S. days, because this is now beyond human
memory.
Some years ago Ray Jones was told that the first
office at the top of the stairs was a drawing office, and
that Harry Stevens had a drawing board in one of the rooms
on the mezzanine floor.
The ground floor of the old grocers
shop has changed beyond recognition. It has been opened out
to form two rooms with a modern partition wall made of
building blocks.
The front of the building in Retreat Street
has two modern steel-framed windows, with a door in the
middle, and a pull-down steel shutter. From photographic
evidence this modification was made at least 30 years ago.
|
 |
Return to the
previous page |
|