|
 |

St. George’s Church and
graveyard. The church was built in
Classical style,
between 1828 and 1830 and designed by
James Morgan. It was
consecrated on Thursday 2nd September, 1830 by the
Bishop of Lichfield. During
the 1849 Cholera epidemic, the graveyard was used to
bury the dead. Burials ended in 1851.
The church, which was
built to accommodate the expanding population, was
not a great success. By the 1960s the nearby
population had moved away and the church closed in
1978. It was derelict until it became the
entrance and coffee shop of
a Sainsbury's Supermarket, in 1986. |
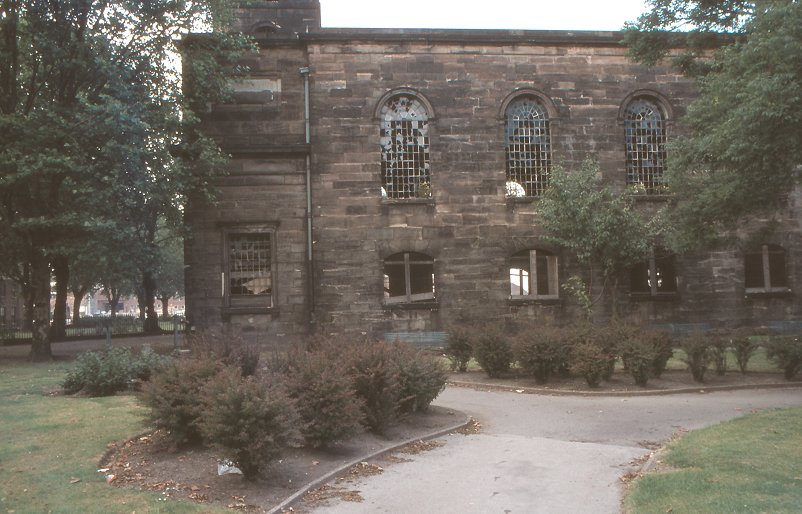
St. George’s Church and graveyard. When Ring
Road St Georges was built across part of the
graveyard in 1981, the human remains were
reburied in the grounds of Bushbury Crematorium.
The other human remains were removed in 1986 and
reburied beside Holy Trinity Church, Heath Town.
In 2014, Sainsbury's moved to the new store off
Ring Road St Marks and the store in St George's
Parade closed. |
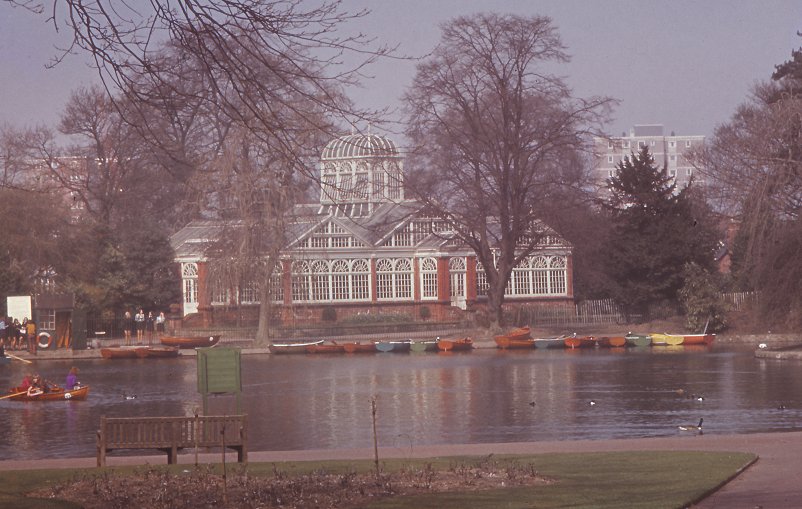
West Park’s boating lake and conservatory. The
conservatory was built in 1896, from the
proceeds of the Wolverhampton Floral Fetes, to
the design of Thomas Mawson and his architect
partner Dan Gibson. The builders were Richardson
& Sons of Darlington and Wolverhampton based
Henry Gough. |
|
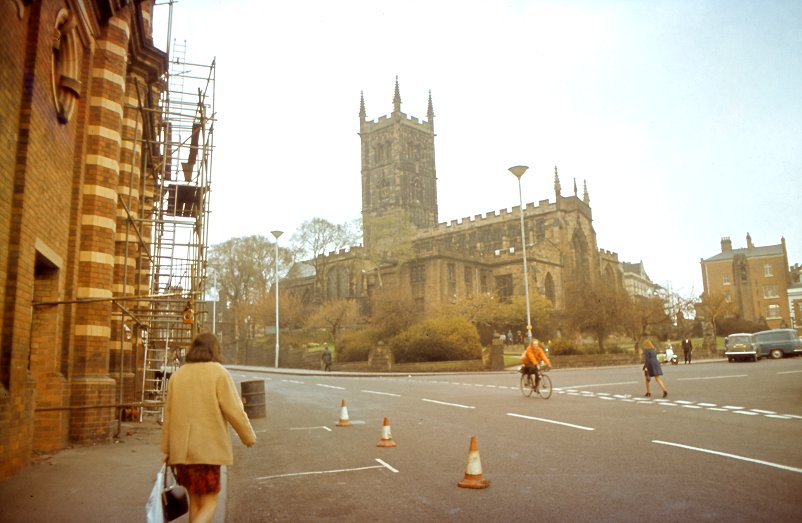
St. Peter's Church
with the old wholesale market on the left. |

Wolverhampton's fine wholesale market is
sadly missed. It was designed by J. W.
Bradley, and built in 1902 in brick and
terracotta. The elegant building lay along
the northern side of the old market place,
known as the "Market Patch", opposite the
Retail Market Hall. It was adjoined by
the Municipal Cold Stores and Ice Factory,
which could produce 10 tons of pure clear
ice per day. The building was demolished in
April 1974 as part of the Civic Centre
project. |
|
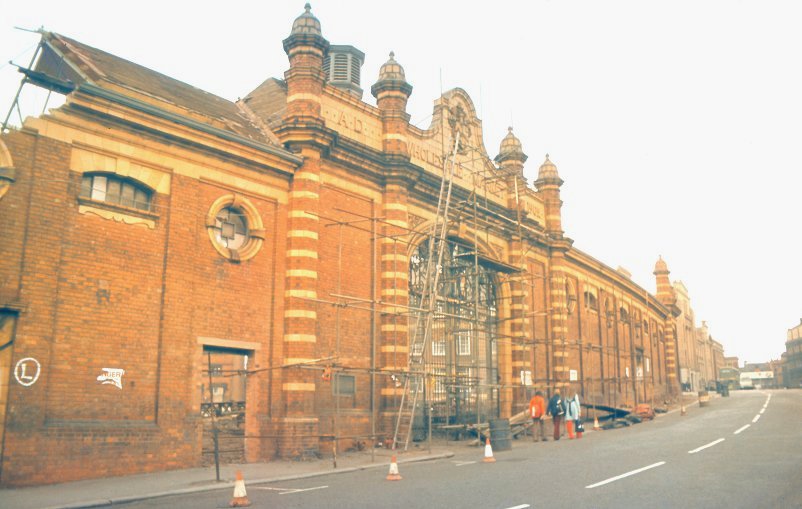
A final view of the lovely old
wholesale market during demolition. |

The Wulfrun Centre in its original form with
the lovely Littlewoods shop in the
background. Construction began in 1966 and
was completed in September, 1968. In the
1970s there were 84 units to let, some of
which were occupied by Littlewoods,
Sainsburys, C&A, Mac Fisheries, Meesons,
Marley Tiles, Eastern Carpet Stores, Fosters
wines, Thorntons, Lawleys, Sketchleys and
Laskys. There was also The Gondolier public
house and a cinema, seating 450 people.
|
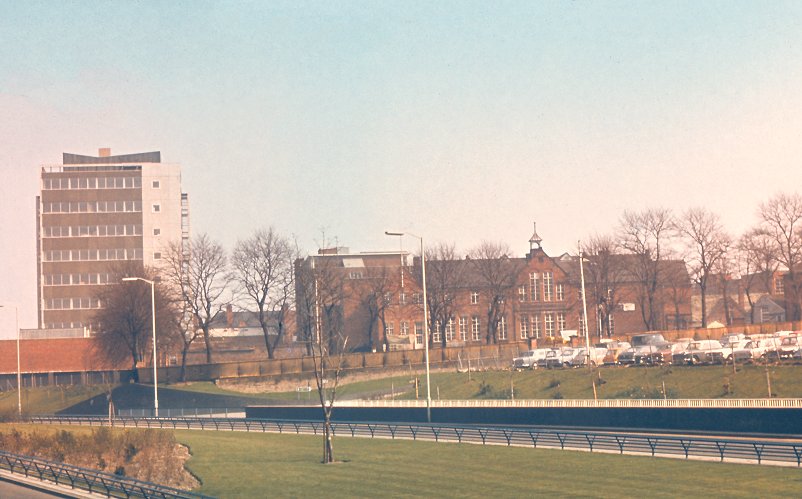
C Block and the old St. Peter's School.
C Block was the
Polytechnic's tallest building, just a
little higher than the School of Art and
Design. It had seven storeys and began
life in 1968 when the structural
steelwork was in place. It housed the
Polytechnic's main lecture theatre, the
staff dining room, the staff bar,
students union office and the
underground staff car park.
It continued in use until the summer of
2000 when it was emptied in readiness
for demolition, to make way for the
larger MC Building. |
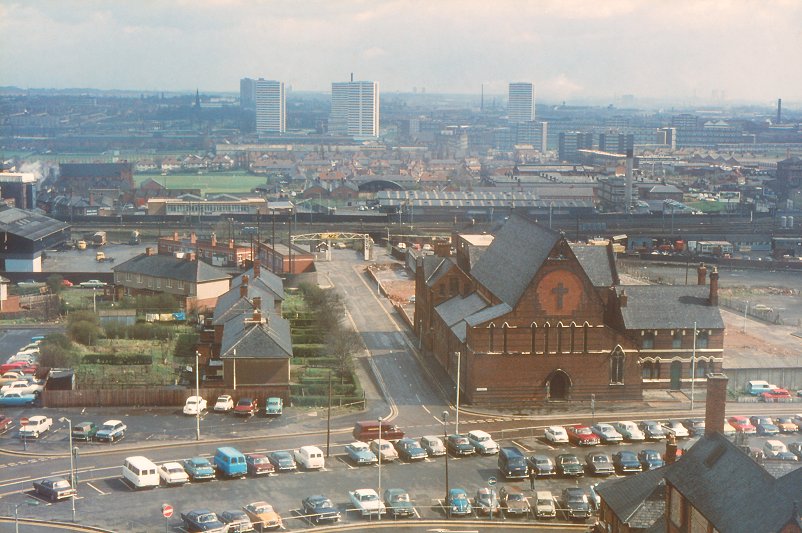
The view from C Block in Wolverhampton
Polytechnic, looking towards Heath Town.
In the foreground is the empty St.
Patrick’s Church, awaiting demolition in
readiness for the extension to the ring
road. The church, which could seat
around 500 people, opened on Wednesday
22nd May, 1867. In 1972 a replacement
church opened in Heath Town. |

Broad Street Basin and the row of late
18th century cottages alongside top
lock. On the right, next to the cottages
was the Hay Basin and on the far side of
the cottages,
alongside Lock Street, was a boatman’s
mission room. This was demolished and
rebuilt as a workshop for the Sablon
Welding Company, producers of ornamental
ironwork. In the mid 1970s when Ring
Road St Patricks was built, the whole
area changed into what’s there today. |
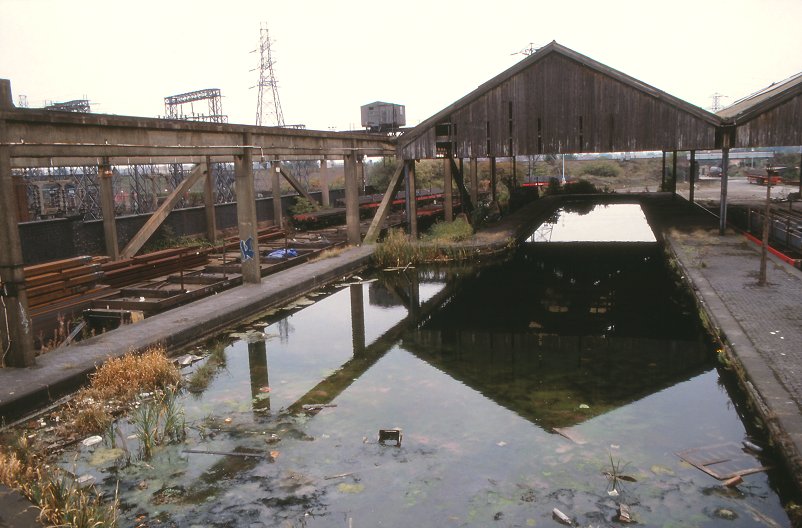
The derelict Chillington Interchange
Basin, which was purchased from the
Chillington Tool Company by the London
and North Western Railway in 1902. It
had previously been called the
Chillington Canal Basin. |

The Cheese and
Butter Warehouse, dating from the early
19th century has three storeys and 8
bays with three loading doors, one of
which opens directly onto the canal at
water level. In
1845 it was occupied by James & William
Barrow, corn and butter merchants,
cheese factors and tallow chandlers,
until the end of the century when it was
owned by A. E. Beresford, a merchant
grocer. The main building then became a
warehouse. In the distance to the right
is John Hill & Sons cupola furnaces. |
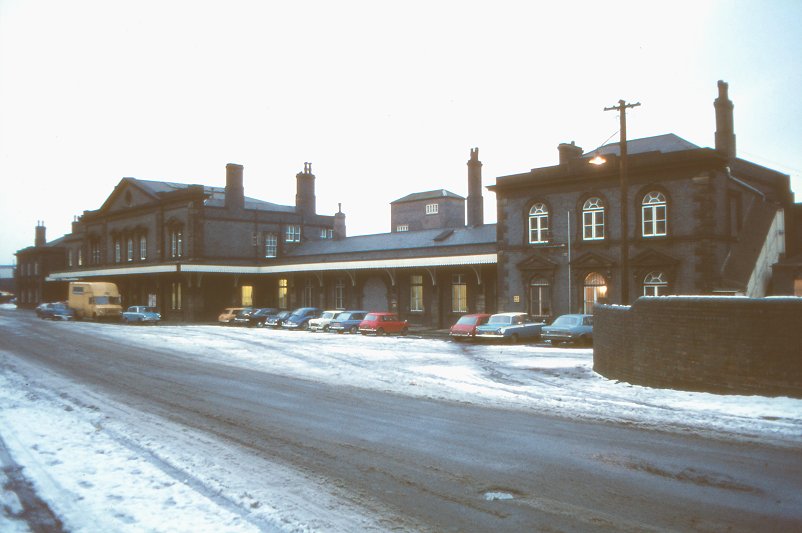
The Low Level
Station was originally planned as a
part of the Oxford, Worcester &
Wolverhampton Railway, which opened
on the 1st July, 1854. The station
was also used as
part of the Shrewsbury & Birmingham
Railway. It became part of the Great
Western Railway and was known as
Wolverhampton Low Level Station from
April 1856. It continued in this
form until the 1960s when the local
railways were reorganised as part of
the West Coast Mainline
electrification scheme. In 1970 the
station was converted to a Parcels
Concentration Department and handled
up to 8,000 parcels per day. It
closed on the 1st June, 1981 and was
Grade 2 listed on the 25th March
1986. It was soon purchased by the
town council and is now in private
hands as a venue for weddings and
parties etc. |

The Union Inn
opened in about 1818 and was
originally owned by the Birmingham Canal
Company. The photograph was taken in
October 1973, about 6 months before
it was demolished to make way for
the development around the ring road
extension. In the late 1960s it was
kept by the Bloor family. |

The Central Arcade in Dudley
Street opened in 1902 and
contained a wide variety of
shops, which for many years were
well used. By the mid 1960s
trade was falling off a little
and some of the shops were
looking slightly run-down. The
photo was taken a little while
after the arcade had been
redecorated in readiness for its
new role as an entrance to the
Mander Centre. |

The Central Arcade after the
disastrous fire that took place
on the 20th May, 1974. It was so
fierce that little was left. It
had been planned to retain the
arcade as one of the entrances
to the newly built Mander
Centre, which opened on the 6th
March, 1968. Restoration work on
the arcade was carried out and
its future seemed bright, but
sadly it was not to be. |
 |
|
Return to
the beginning |
|