|
The
Sage At Badger.
John Ruskin's Visits to Shropshire, 1850 & 1851.
by Anne Amison.
In January 1850, Mrs Euphemia (Effie) Ruskin, of
London, paid a visit to the home of Colonel Edward
Cheney, of Badger Hall, near Albrighton, Shropshire. The
Colonel was away, as the visit was paid in Venice.
Effie, aged 21, was spending several months in Venice
with her husband. John Ruskin, at 31, was already a
respected critic and author on art and architecture,
having published the Seven Lamps of Architecture in
1849. John was in Venice to research his new book, The
Stones of Venice. |
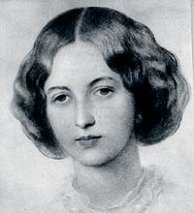
| Effie Ruskin drawn
by G. F. Watts in 1851. |
|
|
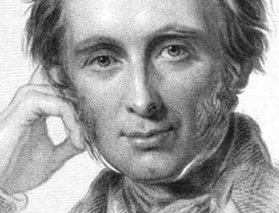
John Ruskin in his thirties. |
| Effie was left to her own devices during the day,
whilst John sketched, measured and took plaster casts of
Venetian arches, windows and pillars. One day her
friend, Rawdon Brown took her to the palatial apartment
in Palazzo Soranzo, overlooking the Grand Canal,
belonging to Colonel Edward Cheney. Although the Colonel
was not there (he visited Venice once a year), Effie was
entranced by his "mixture of Italian and English
comforts" and by his collections of gems, statues,
pictures "and I don't know what".

Palazzo Soranzo.
On the Ruskin's return to London, Effie
was glad of the opportunity to meet Col. Cheney and his
elder brother Robert, an artist, at their London home in
Audley Square. (There was also a younger brother,
Ralph). Effie soon became a friend of the three
scholarly brothers, who were great collectors of
classical antiquities which they displayed in a small
museum at Badger Hall. The brothers invited Effie and
John to pay them a visit at Badger Hall, and the Ruskins
stayed for a few days in August 1850.
Badger Hall had originally been a timber-framed medieval
manor house. This building was demolished in 1719 and
replaced by a house offering more modern comforts
including a drawing room, smoking room and "best
parlour".
Between 1779 and 1783 the owner, Isaac Hawkins Browne,
MP for Bridgnorth, added a spacious extension, turning
Badger Hall into a stone-framed, brick built house with
a library, conservatory and museum complete with moulded
plaster friezes showing gods, heroes and characters from
Shakespeare. A surviving sketch shows a comfortable,
commodious Georgian home. |
|
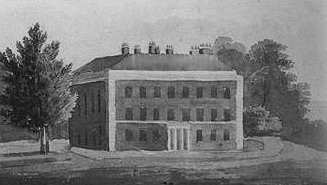
Badger Hall, from the Victoria
County History, Salop. |
The architect of the extension, James Wyatt, was
also engaged by Isaac Browne to build a summer house in
the style of a Greek temple between the formal gardens
of the Hall and Badger Dingle. This well-known local
beauty spot is not, as most people now believe, a
natural landscape: it was deliberately "improved" in
1780 as a "wilderness", a wild garden with a stream,
hills and valleys. |
| Making artificial "romantic" landscapes for walks
and picnics was very popular among Georgian country
house owners: Lizzie Bennet and Lady de Bourgh walk in
"a prettyish kind of a little wilderness" at Longbourn
in Pride and Prejudice. The wilderness was an
interesting yet safe environment for walks, sketching
and dalliance. Should a picnic be planned, the servants
had only a short distance to carry the rugs and tea
service. |
So what would John Ruskin, the well-known
architectural critic, think of Badger Hall? The answer
is: he would probably dislike it intensely! He made his
visit there with considerable reluctance: Mr Ruskin did
not like socialising as it kept him from his work; and
we know from one of Col. Cheney's letters that the
brothers thought less highly of John than of Effie:
Mrs Ruskin is a very pretty woman and is a good deal
neglected by her husband, not for other women but for
what he calls literature…. but I cannot see that he has
either talent or knowledge. (August 1851)
This opinion may well have been formed during Mr and Mrs
Ruskin's visit to the Hall. |
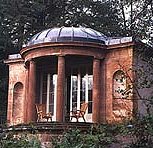
| Wyatt's Greek
temple overlooking Badger Dingle. |
|
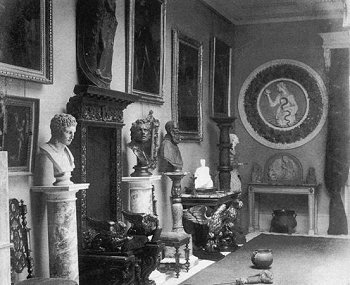
| The museum at
Badger Hall (Victoria County History,
Salop). |
|
The Cheney brothers were no doubt proud of their
Georgian country home, inherited from their
childless cousin Isaac Browne. They were proud of
their museum, a photograph of which (taken in 1888)
shows paintings, busts of Roman Emperors and a
medieval seat with gilded arm-rests featuring winged
lions: the symbol of Venice. |
| With the exception of the medieval seat, all of
this would have been anathema to John Ruskin. He
would loathe everything around him: the Georgian
house with its rectangular sash windows and
classical pediment; the moulded plaster Greek gods
and the Roman Emperors. And, unlike polite visitors
who kept their opinions to themselves, Ruskin would
have had no hesitation in telling his hosts exactly
what he thought. In fact, given the opportunity he
would deliver lengthy lectures on his architectural
views. For Ruskin, Classical architecture (and all
later architectural systems influenced by it, such
as Renaissance, Palladian and, to a degree,
Georgian) represented a corrupt pagan decadence. The
only true architecture (Ruskin went so far as to say
the only "Christian" architecture) was the Gothic,
the work of master-craftsmen who, unlike Classical
architects, were not chained to a system of
proportion and rigid orders, but were free: free to
develop ideas, styles and concepts, free to travel
across Europe and work wherever they wished. Indeed,
in The Stones of Venice Ruskin theorised that
Venice's decline from greatness coincided with her
abandonment of the Gothic in favour of corrupt
Renaissance and Classical styles. |
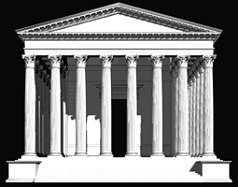 |
|
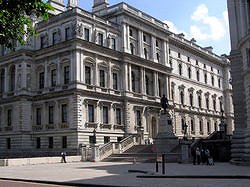 |
| Classical
regularity: A reconstruction of the Roman temple
of Mars together with George Gilbert Scott's Foreign
Office (1858), a Victorian public building in the in
the Classical style which Ruskin abhorred. |
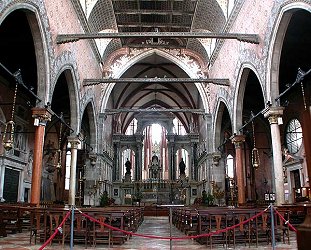 |
|
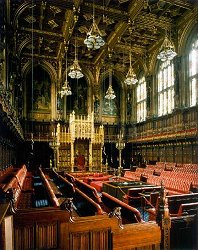 |
| Christian
"freedom": The Church of San Stefano, Venice,
one of Ruskin's favourite Gothic buildings, and the
chamber of the House of Lords, designed by Barry and
Pugin in Gothic revival style in the 1830s. |
If John Ruskin made his views clear during his visit
to Badger Hall, it is not surprising that his classicist
hosts thought that he had neither talent nor knowledge!
In August 1850, after their visit to the Cheneys, the
Ruskins moved on to stay with more congenial company
(for John, at any rate; the fun-loving Effie's thoughts
are not recorded): John's friend John Pritchard at
Broseley Hall. |
| Broseley Hall was built in the mid-1700s, so it
would still, from Ruskin's point of view, not have been
an ideal place to stay. As the photograph above shows,
is is a brick-built, symmetrically-proportioned house
with its roots (as with all Georgian domestic
architecture) firmly in the Classical tradition.
However, by the end of the 18th century it had been
"improved" with the addition of a Gothic summerhouse and
a "Gothic three-seater boghouse" (not a Gothic privy,
but a rustic seat or arbour), both designed by the
probable architect of the Iron Bridge, T. F. Pritchard
(no relation). |
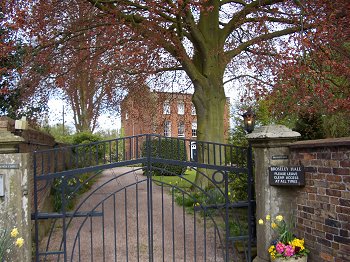
Broseley Hall (photo: Anne
Amison). |
|
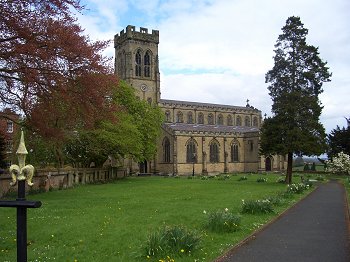
All Saints, Broseley. (photo: Anne
Amison) |
John Ruskin would also have liked the view from the
front of the house over to All Saints Church, a very new
building at the time of his visit as it dates from 1845.
It is in the Gothic Revival style so popular in the 19th
century; specifically, it is in the Perpendicular style
which was originally used in England from the 14th to
the 16th centuries. |
John Pritchard of Broseley trained as a lawyer. On
the death of his father (also called John) in 1837 he
and his brother George became partners in the bank their
father had helped to establish: Vickers, son &
Pritchard, with offices in Bridgnorth and Broseley. At
the time of the Ruskins' visit, John Pritchard was MP
for Bridgnorth. He and John Ruskin had met through Mrs
Pritchard, whose brother, the Rev Osbourne Gordon, had
been Ruskin's tutor when he was a student at Christ
Church College, Oxford.
The two Johns were great friends: in the following year
the Ruskins and the Pritchards travelled to Switzerland
together before the Ruskins returned to Venice so that
John could finish his book.
John Pritchard must have been a far more receptive
listener to Ruskin's lectures about Gothic architecture,
since he encouraged the erection of buildings in the
Gothic style in Broseley. A local architect, Robert
Griffiths, was commissioned to build a National School
in blue brick in Tudor style in 1855, just a few years
after Ruskin's visit. A building like this exemplified
Ruskin's philosophy: its two-fold purpose was to both
introduce something aesthetically pleasing into the
daily lives of ordinary people (to give public art to
those "whose childhoods were without beauty" as Ruskin's
protégé Edward Burne Jones put it later in the 19th
century) and to improve their prospects through a better
education.
In 1861the same architect built an elaborate well in the
style known as "Venetian Gothic" popularised by Ruskin.
Broseley had a very poor water supply and by the
mid-19th century still relied on only two wells. The
well was intended as a memorial to John Pritchard's
brother George. Unfortunately (but perhaps
understandably, given its situation in the Shropshire
iron fields) the water had a very high iron content and
was undrinkable.John and Effie Ruskin paid a second,
very brief visit of only 24 hours to Badger Hall in
1851. During their second stay in Venice in the same
year Effie resumed her friendship with Edward Cheney,
who was then in the process of giving up his Venetian
apartments and packing up his collection to take it back
to England. Although Col. Cheney gave excellent advice
and assistance when some of Effie's jewellery was
stolen, he and John Ruskin were never on the best of
terms: when John was negotiating with the National
Gallery in London to purchase two paintings by the 16th
century Venetian artist Jacopo Tintoretto on their
behalf, Col. Cheney tried to discourage him on the
grounds that the paintings were church property and it
would be impossible to export them. When the National
Gallery withdrew from the sale, Ruskin placed all the
blame on the Colonel, writing many years later in his
autobiography Præterita that Edward Cheney "put a spoke
in the wheel from pure spite."
None of the three Cheney brothers married. In 1884
Badger Hall passed to a cousin. In 1953 it was
demolished, like so many country houses in the decade
after World War Two. Badger Dingle, the pretty little
wilderness, remains a much-loved local beauty-spot.
Broseley Hall still stands, although The Venetian Gothic
well was demolished in 1947. The Tudor schoolhouse is
now used as Broseley's library and health centre. It is
a very attractive building, sadly marred by the modern
desire for large and inappropriate signage. The building
has two wings, each with a large arched window: one is
decorated with the sort of additions Ruskin loved, the
heads of a medieval king and queen. |
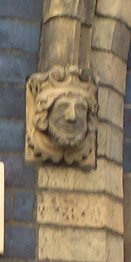 |
 |
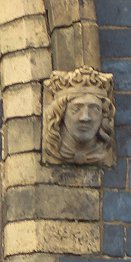 |
| The former
schoolhouse, Broseley, with decorative details from the
window on the extreme right of the picture. (photo: Anne
Amison) |
| The marriage of John and Effie Ruskin ended in 1854.
Effie later married the artist John Everett Millais.
Ironically, they fell in love when Millais was
commissioned to paint a portrait of John. Effie died in
1897. |
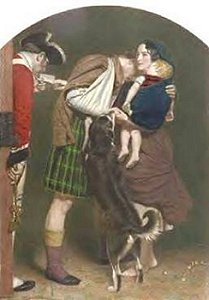 |
|
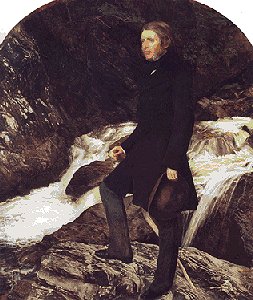 |
| Two portraits by
J. E. Millais: "The Order of Release", for which Effie
was the model, and his picture of Ruskin. |
| John Ruskin became the foremost writer and critic on
art and architecture in the second half of the 19th
century. The Stones of Venice, written during his two
visits with Effie, was instrumental in the first moves
to protect and restore that loveliest, most fragile of
cities, and his name is still revered in Venice today.
He was patron of the Pre-Raphaelite group of artists;
the executor of J. M. W. Turner's will; one of the
founders of the Working Men's Colleges. He worked to
protect rural crafts and prevent industrialisation. In
old age, when he had made his home at Brantwood near
Coniston in the Lake District, he was honoured and
respected as "The Sage of Brantwood". He died in 1900,
fifty years after the Sage visited Badger.
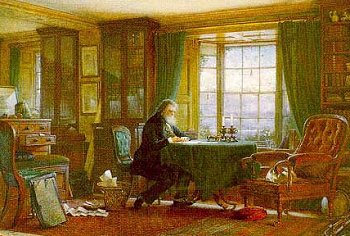
John Ruskin in his study at
Brantwood, W. G. Collingwood, 1881.
Works
Consulted:
Jane Austen, Pride & Prejudice.
Tim Hilton, John Ruskin: The Early Years, London, Yale
University Press, 1985.
Mary Lutyens, Effie in Venice, Pallas Editions 1999.
Niklaus Pevsner, The Buildings of England: Shropshire.
Victoria County History of Shropshire, Volume X.
University of London, 1998.
 |
Return to the
previous page |
|
|