|
A Brief Guide to All
Saints’ Church
All Saints Road, Wolverhampton WV2 1EL
Introduction
Situated
on the corner of All Saints Road and Steelhouse Lane -
All Saints’ Church is one of four churches in the Parish
of Central Wolverhampton (together with St. Chad’s & St.
Mark’s Church, St. John’s Church and St. Peter’s
Collegiate Church). Although All Saints’ Church is
not statutorily or locally listed and has been much
altered since the late 1980s - in 1990 the nave became a
community centre - what remains today is something of a
hidden gem and far more attractive on the inside than is
hinted at by the rather plain exterior. The Church has
an interesting history, particularly of dedications and
memorials from the early twentieth century and its
interior thus deserves to be more widely known and
appreciated. Due to the large number of dedicated and
memorial items, in general only those from the
nineteenth century up to approximately the mid twentieth
century are in general specifically referred to.
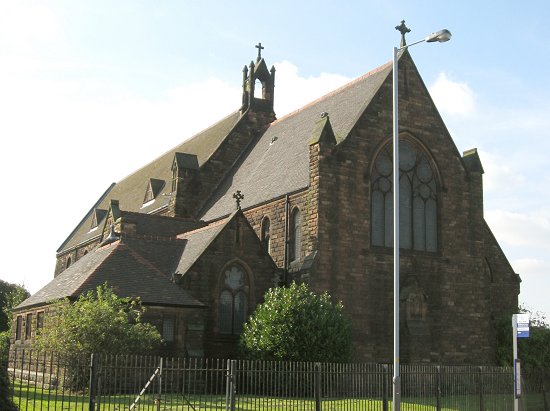
The east end of the church.
Mission Church & School
In 1865
a Mission Church and School were established in
Steelhouse Lane by the Reverend Henry Hampton, the Vicar
of St. John’s Church, to serve the growing population of
the area. The Mission was, initially in and later, on
the site of a former pigsty and Reverend Hampton was
quoted as saying ‘it is not decent for a woman with any
sense of propriety to walk down Steelhouse Lane’ as well
as ‘this is essentially a poor mans’ (mission) church to
provide for the miners and grimy iron-workers of
Steelhouse Lane, Monmore Green and Rough Hills.’ It has
been suggested that the inspiration to build All Saints’
Church lay as much in a wish to ease pressure on the
free pews at, the socially more prestigious, St. John’s
Church as to provide a church for the poor. Whatever
the truth may be, the quality of the interior of All
Saints’ Church exceeds what might have been provided far
more economically had cost been the main consideration
(although the style of Anglo-Catholic liturgy used to
this day at All Saints’ would not have been particularly
well served by an austere non-conformist chapel-like
setting).
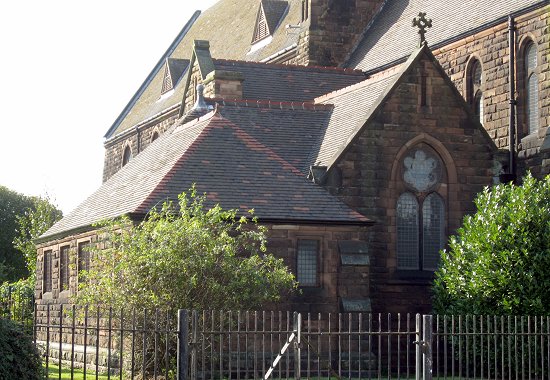
Another view from the east.
Architects
The
(Church of England) church was designed by London
architects T. Taylor Smith & G. F. Roper in 1876, in the
early gothic style, to replace the earlier Mission
Church and School. The 88 feet long by 25 feet wide by
54 feet high nave of the present building was built in
1877-79 by Highams of Wolverhampton and was consecrated
on All Saints’ Day 1st November 1879 (and
became a parish church in its own right in July 1881).
|

From The Building
News, 14th April, 1876. |
The three year building programme was
not due to the complexity of the design but
rather due to an industrial dispute which
saw the works severely delayed.
As early as 1891 the church was already
too small for its growing congregation,
although the nave was designed to seat 800,
and plans were submitted for enlargement by
adding a chancel and vestry but these plans
were rejected and abandoned.
In 1892 new plans were submitted by local
architect Frederick Beck; these were
approved and a 34 feel long by 22 feet wide
chancel, vestry, sacristy and side chapel
were added in 1892-93 by Willcock & Co. of
Wolverhampton, consecrated on All Saints’ Day 1892
(prior to full completion).
Within a century the
population of the area again declined and the church
became too large for its congregation necessitating the
decision to make the nave redundant. |
|
Form
It must
be remembered that what externally appears to be the
bulk of the church (viewed from the street) is now a
community centre (divided from the eastern part of the
building that is now used exclusively for worship and
church activities).
At ground level the community
centre has been designed to provide maximum floor space
and modern facilities with only the pillars and windows
providing a reminder that this was once a reasonably
large church.
To give further sense of proportion, the
current church (excluding the choir vestry and sacristy
etc.) contains only nine windows, the ‘removed’ nave and
side aisles had a further twenty five plus windows.
|
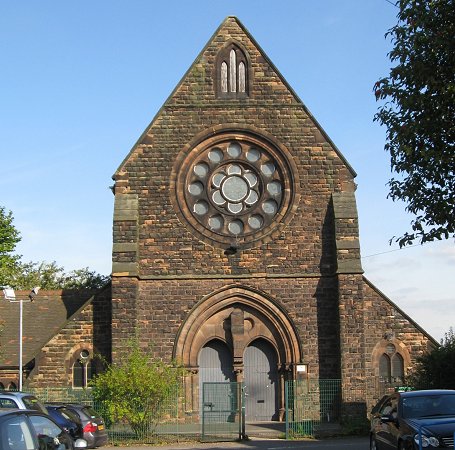
The west end of the
church. |
The
building as a whole is laid out in a traditional
Christian church style, on an east-west axis, with the
high altar pointing towards the Holy Land. Formerly the
church comprised of a nave with side aisles to both
north and south, a chancel and a separate side chapel
together with an organ chamber and a choir vestry and
sacristy. The church apparently never had plans for
either a tower or a steeple and externally the only
features which stand out are the former main north
western porch (which used to be approached by a wooden
lichgate donated in 1954 in memory of the first
choirmaster, Mr. Gwinnett, since removed but with
timbers incorporated into the structure of the new main
north eastern church porch), the north eastern side
chapel, a small new rendered north eastern porch,
accessed via steps and wheel chair ramps, and a small
bell-cot at the junction of nave and chancel roofs (that
at the time of writing currently lacks its bell).
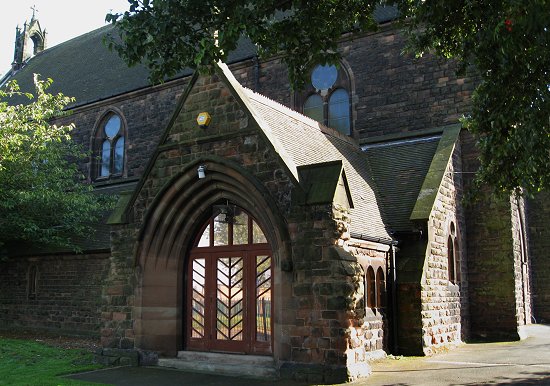
The porch.
Design
Externally the church is faced with rusticated pinkish
Codsall sandstone blocks with finer rubbed stone
dressings around arches, windows and doors; the steeply
pitched roof is in Staffordshire terracotta tiles. The
windows are early gothic style arched openings (with
roundels above in most cases) and there is little,
although some, variation in the style of these
throughout the church. The windows on the whole are
glazed with plain leaded lights - although the larger
windows at the eastern end are more elaborate in design
with fine stained glass. There is a large ‘rose window’
at the western end that now lights the inserted upper
floor of the community centre in the nave. The bell-cot
on the roof has already been mentioned. On the eastern
end wall of the chancel there is a buttress above which
is a foundation stone, dated 1892, although of course
the nave is some years earlier. The foundation stone was
unveiled by Mrs. Enid Baker, the wife of one of All
Saints’ most generous benefactors. In common with other
churches of this date, there was never a
requirement to provide a burial ground since
Wolverhampton’s Merridale Cemetery was already well
established although there is an attractive garden area
tucked away to the south of the church that could have
provided a suitable burial ground and which was the site
of a 1954 concrete and asbestos church hall (now
demolished).
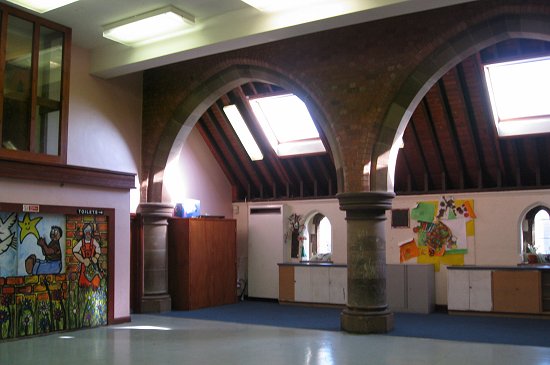
Part of the former nave.
Interior
The
interior walls of the building are all in plain, but
good quality, local red brick broken up by stone
columns, stone banding, window surrounds and a plain,
but rather dark toned, wooden ceiling. The stonework
contains some rather unusual features which look as
though they could well be heating or plumbing pipes –
they are not; it is just a decorative feature. The
blocking off of the nave and the fact that the chancel
windows are mainly in stained glass largely accounts for
the rather dark, but atmospheric, interior. The church
is perhaps best viewed internally at night when
candlelight picks out the ample gilding within.
|
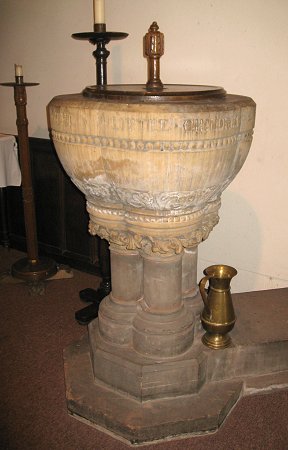
The font. |
Chancel
The main
entrance to the church cuts through a former window
opening and the wall below, and so access to the chancel
is now only possible via a modern porch that leads
directly into the side chapel, although there are plans
to reconnect the former nave to the side chapel, and
chancel, via a new fully wheelchair accessible link.
The re-ordering of the chancel, broadly as seen today,
was necessitated by the loss of the nave. The chancel
houses the high altar sanctuary which is slightly raised
with the steps and platform being in both plain and
glazed terracotta tiles laid in geometric patterns with
some panels of encaustic tile work - this originally
continued through the chancel and main aisle of the
nave. The floor height of the both the chancel and side
chapel were modified in 1990.
The sanctuary also
contains three arched niches that serve as cedilla seats
and a fourth niche, surmounted by a cross, set into the
north eastern wall. The sanctuary is divided from the
chancel by a decorative brass altar rail donated in the
early twentieth century by Lucie Lairne above which hang
three sanctuary lights. There is also a carved oak
Bishop’s throne.
|
The
reredos is rather unusual and was designed by Sir
Charles Archibald Nicholson, 1867-1949, who was the
architect of St. Anne’s Cathedral in Belfast during the
1920s and 1930s as well as diocesan architectural
adviser to a number of British cathedrals. The reredos
is constructed of carved and painted/gilded wood and
above the altar table incorporates statues of Jesus and
Apostles Peter and John together with Saint Cedde and
(Saint) King Edward the Martyr; it also has side panels
formerly enclosing curtains which are surmounted by
angels.
An
impressive full colour design for the reredos (Nicholson
& Corlette Architects of London) is located at Lichfield
Record Office where some All Saints’ Church-related
archival material is deposited. The reredos bears an
inscription noting its dedication to the memory of
Edward Baker a benefactor of the church who died in 1905
but was actually dedicated in 1908; it incorporates the
original rather plain oak altar.
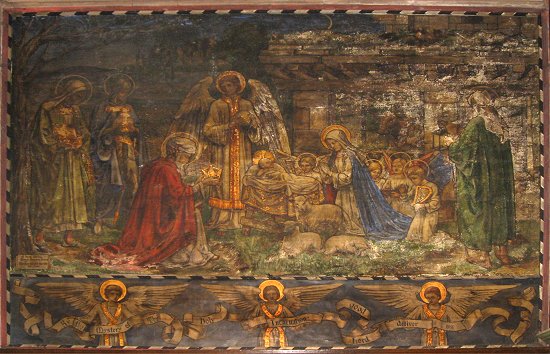
A painting of the nativity that
hangs in the church.
At
either side of the reredos is oak panelling dedicated to
the memory of John and Mary Hunt and their children, it
is probably slightly later than the reredos as it
commemorates deaths in 1907 and 1908. Above the
panelling are oil paintings, on canvas, by Archibald
Keightley Nicholson, 1871-1937, (at the time of writing
these require professional restoration). The painting to
the right is of the Resurrection dedicated to the memory
of Helen Mortiboy who died in 1910 and that to the left
is a composite Christmas Story dedicated to Reverend
Henry Hanson Jevons and his wife Florence Mabel Jevons
and is also dated 1910.
Archibald Nicholson was Sir Charles Nicholson’s younger
brother and was famous as a stained glass painter (with
over 700 church windows to his credit) and so possibly
these paintings were originally designs for windows?
However the paintings bear painted dedications that do
not appear to have been added later. No Faculty (Church
of England Planning Permission equivalent) has yet been
located in connection with the acquisition of the
paintings, which given the dated artists signature of
1912 strongly suggest that they were specially
commissioned as this date is later than the respective
dedication dates and so they undoubtedly were later
additions after the reredos and panelling. An early
photograph shows the original chancel and altar setting;
yet the dates of the dedication of the different
elements now in place all vary slightly and yet also
appear to have been designed as part of a unified plan.
Exactly why All Saints’ decided to commission the work
of such prestigious artists is not yet known, however
since other examples of the Nicholson Brother’s work
(some since lost) were also acquired this suggests some
personal link.
| The rear
of the chancel is now marked by a huge white plastered
wall that separates the church from the community
centre, both across the former nave/chancel junction and
across both the northern and southern 11 feet wide side
aisles.
What the window that presumably occupied this
wall prior to the construction of the chancel was like
is not known, possibly it was the same one that now
occupies the eastern wall of the chancel above the high
altar but possibly provided with the rather impressive
stained glass as seen today? |
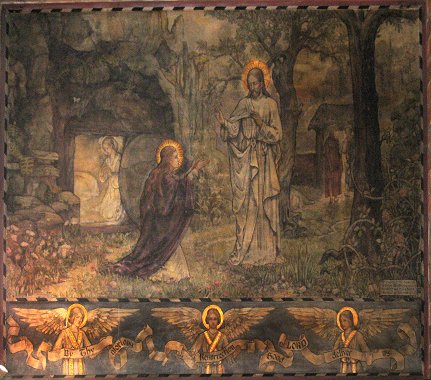
Another painting. This
one is of the resurrection. |
Against
this wall is the stone font (that unusually carries no
dedication or memorial other than a carved biblical
verse - although it is reputedly a gift of the Anson
Family who were Earls of Lichfield and Adelbert Anson
was a curate at St. John’s Church for a time) and at
high level the original rood screen donated in 1915
again by Reverend Henry Jevons, complete with three
statues depicting the Crucifixion with St. John the
Evangelist and the Virgin Mary at either side, but now
turned round to face into the chancel.
|
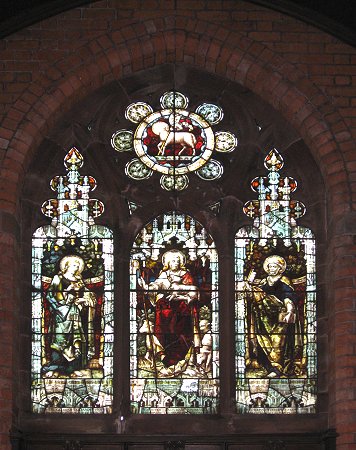
One of the side
windows. |
At the (blocked) entrance to the southern aisle are the
remnants of a mid twentieth century carved screen that
formerly divided off the Lady Chapel (again turned round
from its original orientation), this is dedicated to
Louisa and James Edwards.
At the junction of the chancel and side chapel is the
elaborately carved oak lectern, in the form of an eagle
atop gothic spires. This was presented by Edwin
Jones of Henwood House in 1881 and a brass
shield notes that he carved the lectern himself.
Sacristy
A door
from the chancel leads to the sacristy (intended as
another side chapel as part of the late 1980s
reconfigurations but never implemented) which contains
nothing of great architectural significance except for a
large ad hoc collection of church fittings, older
photographs identify the original location of many of
these items, and many brass candlesticks that furnished
the nave prior to its conversion - as well as a pair of
locally made safes for safeguarding the church plate
collection.
|
Side (or Lady) Chapel
The
1892/3 side chapel was formerly accessed via the chancel
and also a separate (now blocked up) doorway from the
exterior, but entrance is now via the (new) main porch
entrance to the church that cut through one of the
original window openings. The side chapel is separated
from the chancel by three arches and contains an oak
altar with three front panels, the central one depicting
the Lamb of God with grapes and vine foliage on the
other two. Behind the altar is an oak reredos of 1933
in memory of Alice Vera Edwards which has a central
carved and painted shield depicting a vase of lilies.
Above
the reredos is a stained glass window inserted sometime
in the late nineteenth century as a memorial to Reverend
Hampton, the founder of All Saints’ Church, it shows
Christ, The Good Shepherd, flanked by St. John and St.
Peter. The chapel contains a canopied stature of the
Virgin Mary that came from St. George’s Church and this
chapel is accordingly known by some as The Lady Chapel.
A suspended brass Sanctuary light hangs above a
curtained aumbry with an impressive brass door where the
Sacrament is reserved.
On the
north wall is a brass war memorial to the memory of the
fallen men of All Saints Parish – it is dated 1914 to
1919 (some war memorials use 1919 as the end date since
this is the year the Treaty of Versailles was signed
formally ending the war). The chapel also houses a
richly embroidered Mothers Union Banner but this is not
the same one that appears on an early photograph of the
Chancel. One side window is interesting as it contains
‘roundels’ (St. Anne and the Virgin Mary, but depicted
as a child), these ‘roundels’ are in memory of Mary
Perry and Sarah Jane Perry and were inserted in 1990 but
interestingly both came from an earlier full stained
glass window of 1951 depicting St. Anne teaching her
daughter the Virgin Mary to read, but this window was
lost (irreparably damaged or accidentally removed?)
during the conversion of the nave into a community
centre but then in part reinstated.
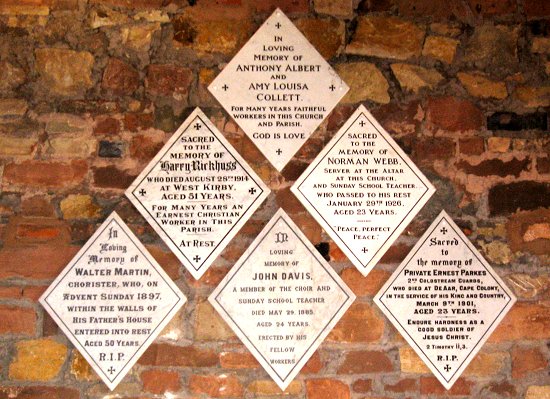
Memorial plaques.
Organ Chamber
Although
a sizeable arched enclosure off the rear of the chancel
looks like another chapel, it is in fact the former
organ chamber and would have been largely obscured by
organ pipes as shown on an old but rather indistinct
photograph. It is interesting to note that the stone
and brickwork within parts of this chamber is very
irregular and this is accounted for by the fact it was
never designed to be seen. The northern wall displays
the Stations of the Cross, relocated from the nave, as
well as nine diamond shaped white marble memorial
tablets to the memory of various parishioners, including
Private Ernest Parkes who was killed in the Boer War in
1901. Against the blocked off side aisle to the nave is
a colourful statue of St. George; this statue originally
also came from St. George’s Church (now decommissioned
and a home to a supermarket) but it is eventually to be
moved to a new more appropriate home within the City.
The chamber also contains the former nave altar and a
relocated wooden memorial plaque commemorating the
donation of a central altar cross and candlesticks
(presumably the ones that formerly stood on the nave
altar) in memory of Richard and Mary Smith and their
daughter Lucy who was sometime Head Mistress of All
Saints Infants School. Two Victorian framed prints
detail the origins of the Holy Catholic Church and the
Succession of Bishops – both testaments to the
Anglo-Catholic style of worship and All Saints’. At the
rear of the organ chamber are two plain leaded windows
that each contains what appear to be the heads of
saints, these are very similar in design to the ones in
the Lady Chapel, although they bear no memorial, and so
suggest a further re-use of fragments of older stained
glass.
Choir Vestry
The
choir vestry is beyond a door in the former organ
chamber but is not open to the public and contains
nothing of architectural interest.
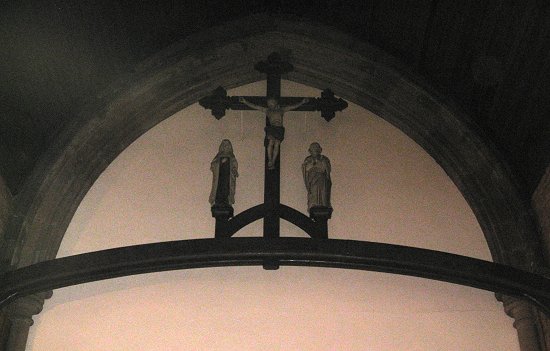
The rood screen.
Former Nave
The All
Saints Community Centre (leased by Wolverhampton City
Council but operated by The All Saints Action Network or
ASAN) is housed in the former nave of the church. This
former large unified space has been divided to provide a
main hall, meeting rooms, kitchen, toilets etc. as well
as a large room at a new first floor level. The
surviving pillars, arched windows, huge rose window
(with stained glass largely obscured by an overlay of
wired security glass) and fine wooden roof of the new
upper floor room are the only reminders that this space
was once the main body of the original 1879 All Saints’
Church. All the other features have been incorporated
into the current church, removed and put into store in
the sacristy or relocated to other churches.
What
became of the pulpit which had originally come from
Christchurch is not known although the former carved
screen that variously stood at the nave/chancel junction
below the rood screen and at the rear of the nave in
memory of Reverends Warner and Jevons still in part
survives, although in store. Recent research has
revealed that this too was designed by Sir Charles
Nicholson. The double western door of the nave still
survives but above it is a column of roughly tooled
stone that suggests either something has been removed or
that further decoration was originally intended but
never executed.
|
‘Lost Treasures’
Whilst
the current whereabouts of most (but not all) of the
fixtures and fittings that became redundant at the time
of the 1990 conversion of the nave is known, others have
seemingly disappeared altogether.
For example in
addition to the St. Anne/Virgin Mary window already
referred to (and in small part reused) another full
stained glass window depicting St. Ursula by Archibald
Nicholson, again dedicated to Mary Perry who was Head
Mistress of All Saints’ Girls’ School for forty two
years has been lost altogether.
Other designs (some by
A. K. Nicholson) might suggest that formerly the church
possessed far more stained glass - although it could
well be that these designs were never executed or their
purchase fell through as there is nothing in the records
except the designs.
|
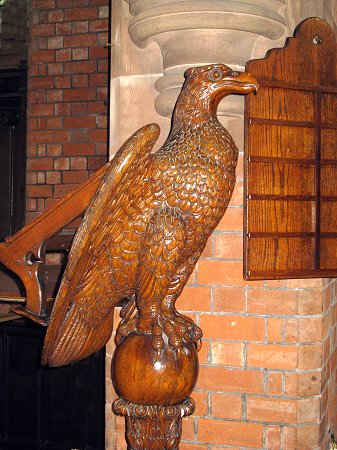
The lectern. |
All Saints’ School
To the
west of All Saints’ Church is the former All Saints
Infants and Junior School. This typical Victorian-style
CofE School of 1894 (opened by Lord Barnard and recorded
on a stone plaque) closed in the 1990s with its
remaining pupils being transferred to Grove Primary
School. The school has been restored/modernised and
extended by The All Saints Action Network and re-opened
in October 2008 as ‘The Workspace’, a state of the art
community facility offering a wide range of facilities.
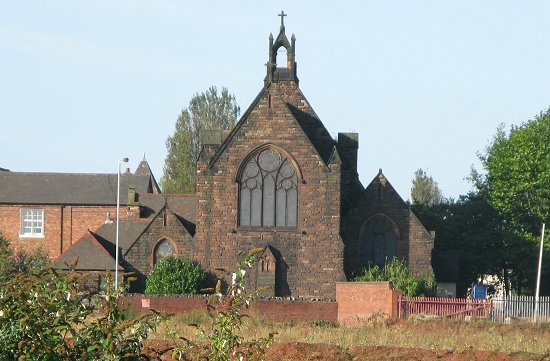
The church, as seen from the canal
to the east.
A
Glossary of Church and Architectural Terms:
|
A |
|
| Aisle |
Pathway between pews or
seats; side aisle a corridor at either or
both sides of the nave. |
| Altar |
Table at eastern end of
churches on which bread and wine is
consecrated for use in communion services,
symbolic of the table used by Jesus at the
Last Supper. |
| Altar Rail |
The low barrier that
surround the altar where the congregation
kneel to take communion (consecrated bread
and wine) or to receive a blessing from the
Priest. |
|
Anglo-Catholic |
Style of worship rooted in
pre-Reformation form of services and
rituals. |
| Aumbry |
A small safe-like
enclosure, sometimes curtained, where
consecrated bread and wine are kept. Some
have richly decorated doors. |
|
B |
|
| Baptism |
Ceremony of acceptance into
membership of the Christian faith. |
| Bays |
Space within arches which
form the walls of churches. |
| Bell-Cot |
Small structure in which a
bell hangs. |
| Bishop’s
Throne |
Elaborate chair reserved
for a Bishop. |
| Buttress |
Column of stone or brick
attached/built into a wall in order to
provide stability. |
|
C |
|
| Capital |
The top of a column, often
decorative. |
| Cedilla
Seats |
Seating for clergy
officiating at a communion or mass service
within the altar sanctuary. |
| Chancel |
Sometimes also known as the
Quire; the eastern end of the church where
the main (or high) altar is located, often
separated from the nave by low steps and by
an arch or screen. |
| Choir Vestry |
Room where choir practices
and changes into choir robes before a
service. |
| Communion |
Service commemorating The
Last Supper sometimes also known as
Eucharist or Communion. |
| Congregation |
People who attend church
services, the worshippers. |
| Consecration |
Blessing by a Bishop which
dedicates an item to the service of God. |
| Curate |
An assistant Priest or
Minister attached to the Church (not the
Vicar). |
|
E |
|
| Encaustic
Tiles |
Terracotta tiles with an
inlaid pattern in a different colour. |
|
F |
|
| Font |
A bowl that contains holy
water used for baptisms. |
|
G |
|
| Gothic |
Styles of architecture
often characterised by pointed arches and
elaborate decorations used in the Middle
Ages and copied in the Victorian era (Gothic
Revival). |
|
L |
|
| Lady Chapel |
Chapel within a church
dedicated to the Virgin Mary usually
containing an altar and a statue of the
Virgin Mary. |
| Lectern |
Stand that holds the Holy
Bible or Prayer Book used by the preacher
during services often in the form of an
eagle (the symbol of the gospel writer St.
John) with open wings. |
| Lichgate |
External gate with a
structure above (like an open sided porch). |
|
M |
|
| Mission |
Church presence often in a
poor area. |
| Mothers
Union |
Church of England
organisation, each branch normally has its
own richly embroidered banner. |
|
N |
|
| Nave |
The main body of the church
where service take place. |
|
Non-Conformist |
Protestant churches not
conforming to Church of England form(s) of
worship. |
|
P |
|
| Pews |
Enclosed or partially
enclosed church seats. |
| Pulpit |
Elevated enclosed platform
from which the Priest preaches the sermon. |
|
R |
|
| Reformation |
Break between the English
Church and the Roman Catholic Church
instigated by King Henry VIII. |
| Reredos |
The wall immediately behind
the altar usually decorated with a sculpture
or a painting. |
| Rood Screen |
An open partition between
chancel and nave of churches, often
surmounted by figures of Jesus and saints. |
| Rose Window |
Large round window,
normally at high level within a church,
sometimes with stained glass panels. |
| Rusticated |
Blocks of stone dressed to
look rough/natural. |
|
S |
|
| Sacristy |
Room where church plate and
vestments are kept. |
| Sacrament |
Consecrated bread an wine
used in communion (Eucharist or Mass)
service. |
| Sanctuary |
Area around the high altar,
beyond the altar rail, often a raised
platform. |
| Sanctuary
Lamp |
Hanging oil lamp suspended
above altars and aumbries. |
| Stained
Glass |
Painted or coloured glass
set within lead strips to build up pictures
or patterns. |
| Sermon |
Religious lecture. |
| Stations of
the Cross |
Illustrations or sculptures
depicting Jesus’ journey to his crucifixion. |
| Side Chapel |
Separate chapel within a
church usually containing an altar. |
|
V |
|
| Vestry |
The administrative
office within a church. |
| Vicar |
The appointed Priest or
Minister in charge of the Church who may be
assisted by a Curate. |
Produced by Martin Rispin for the ABCD Heritage
Project in September 2009.
|