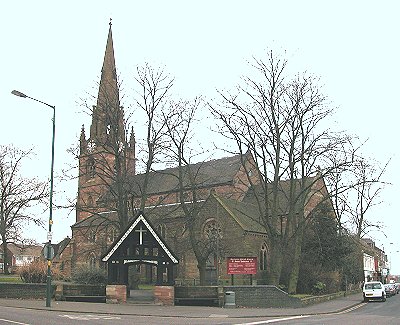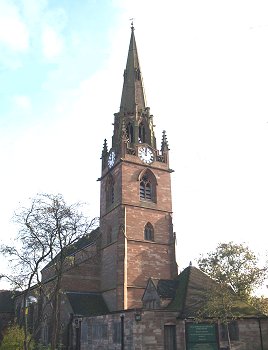| St. Lawrence's
Church, Church Street. |

| Grade II listed building, listed on 16th November,
1976. Rebuilt in 1871 - 72 in red sandstone with some
yellow sandstone dressings and a tile roof, architect
A.P. Brevitt. The building has a west tower with a
spire, a nave with clerestory, north and south aisles,
north and south transepts and a lower chancel.
The tower has diagonal buttresses, moulded pointed bell
openings of two cusped lights, and pierced parapets with
central clock faces and corner pinnacles. The stone
spire has lucarnes of two trefoiled lights.
Against the west side of the
tower are 20th century single storey additions. The
aisles are of five bays separated by buttresses with two
tiers of 2-light windows, the upper ones with depressed,
two centred heads. The south transept has a rose window
above a pointed doorway with angle shafts. The east
window has four lights with plate tracery.
The nave has five bays, each with a pointed arch and
cast iron columns with spiral decoration. The
west, north and south galleries have timber fronts with
blank arcading and the nave roof has scissor-braced
collar trusses. The chancel arch is pointed and has two
shafts as responds, carried on angel corbels. An arch
from the chancel to a north chapel is similar. The
chancel roof has a truss with a king-post rising from an
arch-braced collar. The aisles and chancel contain early
19th century wall tablets and the painted pulpit in a
Gothic style has cast iron steps. The east window
contains late 19th century glass. |

The west tower and spire.
|

The nave showing the decorated
cast iron columns. |
There has been a church on the site since the 12th
century. The first church is believed to have been built
by the first lord of the manor, William de Darlaston.
The church had a wooden tower that had fallen into a bad
state of repair by the early 17th century. Later that
century the church was destroyed by fire and rebuilt
using salvaged material. The building was enlarged by
subscription in 1721 with the addition of a new,
brick-built, slightly enlarged northern side.
The church was again rebuilt in 1807 in brick in a
plain style, but only remained as such for a few years.
|
| In 1872 the brick building was replaced by a much
more ornate version in stone, with a nave, chancel,
aisles and a porch. The final version of the main church
appeared in 1905 - 7 when the spire was rebuilt and a
new clock added at a cost of £3,000. In 1931 the church
hall was built at the western end of the church. |

The western side of the church.
 |
Return to
the
previous page |
|