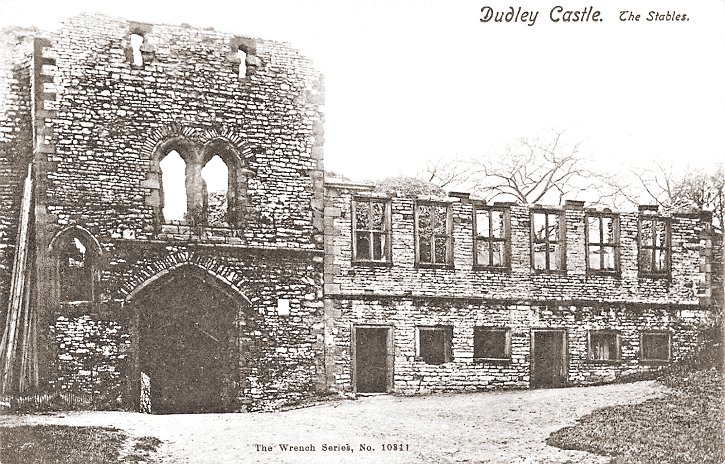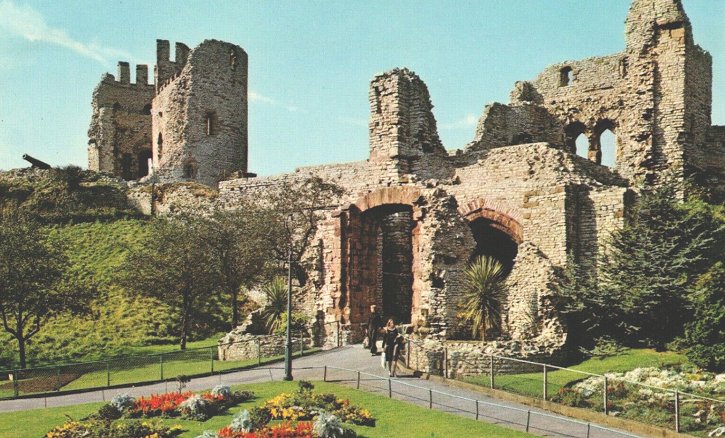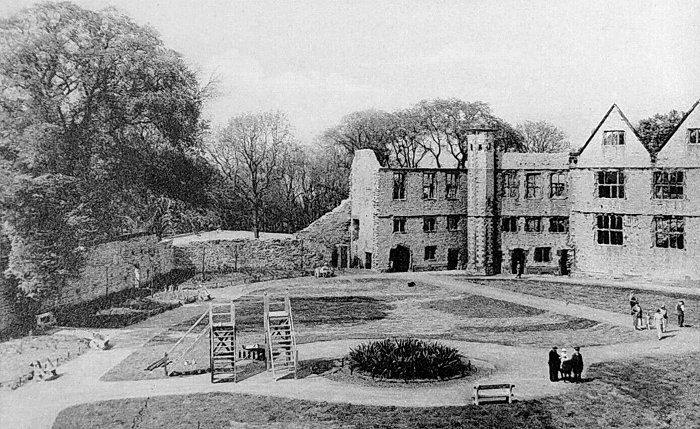Dudley Castle
The original Dudley Castle was a simple wooden motte
and bailey, constructed in 1070 by Ansculf de
Picquigny. It must have been the first building on
the site, where the great earthwork, consisting of a
large dome-shaped mound adjoining a courtyard or
bailey, surrounded by a bank with a ditch outside
was built. It must have been a large structure at
the time, because the bailey was larger than at most
early castles. The
later buildings that still survive were built within
the Norman earthworks, so the motte and bailey
covered the same area as today's ruins. At that time it would have
been impossible to build anything from heavy masonry
on the recently heaped-up earth, so the buildings
had to be built from timber, which was much lighter.
In the 12th century, the castle was owned by the Paganel family, who built the first stone castle on
the site. By this time the Norman earthworks would
have completely settled down and so could now carry
heavy masonry.
In 1138 the newly-built castle was strong enough to
withstand a siege by the forces of King
Stephen, during the civil war between Matilda and
King Stephen. But when Gervase Paganel joined a
failed rebellion against King Henry II in 1173,
which lasted 18 months, the castle, along with about
twenty others was demolished by order of the king.
During the rebellion, many towns were destroyed and
a large number of people lost their lives.
|
|

A plan of the castle. |
In the 2nd half of the 13th century, the castle was
owned by the Somery family whose manor house was on
the castle site. In 1262 Roger Somery II wanted to
add fortifications to the manor house, but this was
not allowed because King Henry III objected to the
erection of castles, that might be held by anyone in
opposition to the crown. He ordered that no defences
could be built without a special licence. In 1265,
after Roger Somery II had fought for his king
against the barons and been taken prisoner at the
battle of Lewes, he was granted the necessary
licence to fortify the site and so the rebuilding of
Dudley castle could begin.
|
|

From an old postcard. |
|

The stairway in the keep
in the late 1880s. From an etching by Henry
Pope. |
At this time large amounts of building work took
place at the castle including the keep, which was
built on the Norman motte, consisting of a core of
limestone rubble encased in clay.
The keep had four
drum towers, one on each corner, 9.8 metres in
diameter. The lower floor was entered by a wide
flat-arched gateway facing the courtyard with a
portcullis to protect it from an enemy who might
have captured the rest of the castle. |
|
The ground floor was probably used as a store,
below a fine hall, with a timber floor and lit
by large lancets.
There were small rooms in the towers that opened
into the hall, which included a pantry and a
kitchen and newel stairways leading to the two
floor levels and the battlements, which had a
walled passage round the roof of the upper
story. |

The battlements on the
keep roof in the late 1880s. From an etching by Henry
Pope. |
|

The Keep. From an old
postcard. |
|

From an old postcard. |
|

From an old postcard. |
In June 1857, two cannon from the Crimean War
were brought to the castle and placed in
prominent positions next to the remains of the keep.
One of them can be seen in the photo opposite. |
|

The keep and the
cannon, seen from the town centre. |
|

From an old postcard. |
Another important feature built at the same time as
the keep is the main gatehouse, originally
constructed as a double gateway with two
portcullises, connected to the keep by a curtain
wall built of stone rubble, about eight feet thick.
The gatehouse was originally three storeys in
height, but little of the upper floors has
survived. The entrance itself is a vaulted passage
with doors and a portcullis at both ends, which were
operated by machinery on the first floor. Above was
a guard room with battlements on top.
Also built at this time was the strong perimeter
wall around the bailey, constructed along the top of
the earthen banks, above the moat that surrounded
the area on the east, north and west, commencing on
the east side gateway and ending at the north west
of the unmoated keep mound.
The wall runs up the
sides of the motte to join the keep on its summit.
|

Another view of the triple
gatehouse. |
|

From an old postcard. |
|

From an old postcard. |
|

The remains of the moat. From
an old postcard. |
|

Part of the moat in the late
1940s. Then the sea lion pool in Dudley Zoo. |
|

The triple gatehouse, the
stables and the keep in the late 1940s. |
|

The triple gatehouse, the
stables and the keep in 1845. From an old drawing.
|
In the late 1330s John de Sutton II added more
buildings to the site including the barbican, the
chapel, the great chamber, bedrooms and cellars.
When the barbican had been added to the outside of
the gatehouse, the building became known as the
'triple gate'.
Further accommodation was provided in the chambers
above the gateway.
|
|

The interior of the chapel
in 1780. From an old watercolour by Paul Braddon. |
Also built at this time is the chapel, which stood
over a barrel-vaulted basement room in a building
that also contained the grand chamber on the first
floor.
The ground floor rooms were used as cellars
for storage. The chapel on the first floor extends
across the full width of the building and is rather
plain with a three light west window.
The grand
chamber has large six light windows in the west
wall, inserted in the 16th century, along with a
small fireplace from the same date.
On the second
floor was a bedroom. |
|

The chapel ruins in the
late 1940s. |
|
Around 1540 several new buildings were added. At
that time the castle belonged to John Dudley, 1st
Duke of Northumberland. He ordered the construction
of a range of new buildings within the ancient
castle walls, on the eastern side of the bailey,
which included a great hall, a kitchen, servery,
pantries, a buttery, cellars and bedrooms. They were
designed by
Sir William Sharington and became known as the
Sharington Range. They were built in Gothic style, influenced by the Italian Renaissance, with
great mullioned and transomed windows, newel stair
turrets and conspicuous gables. Little is known
about the interior of the building because much of
it was lost in the fire of 1750. |
|

Part of the
Sharington Range in the 1890s. |
|

The ruins of the hall in
the late 1940s. |
|

The postern gate, kitchen
and bedrooms in the late 1940s. |
|
On the northern side of the building by the postern
gate are two buildings that contained a kitchen, a
buttery, a bakehouse and possibly servants’
quarters.
There is also an octagonal turret containing a newel
staircase. The northern gatehouse or postern block
had three storeys and was entered by a drawbridge
over the moat. |
|

From an old postcard. |

The courtyard, seen from
the keep in the late 1940s. In the background is
the typical 'industrial haze' over the Black
Country at that time. In the distance is Ocker
Hill power station and the large gasometer at Swan
Village. |
In 1575 Lord Dudley received Queen Elizabeth at the
castle, but no account of the visit remains.
Possibly because of the visit, the old great chamber
was converted into a spacious drawing room with two
large double transomed six light windows, which are
still partly preserved.
After the defeat of the Royalist garrison at the
castle during the Civil War, the defences were
destroyed by order of Parliament in 1647, which
destroyed much of the keep, the main gateway and
some of the boundary walls.
|

The view from the triple
gatehouse, across the courtyard to the postern
gate in the late 1940s. |
One of the last buildings constructed on the site
was the two storey stable block, dating from before
1700 and built between the base of the motte and the
main gate. It was once thought to be lodgings.
By the 18th century the Ward family spent little
time at the castle. The dungeons and vaults were
used by coiners to produce their counterfeit coins.
In July 1750 a huge fire broke out there, which
destroyed the habitable buildings to leave the ruin
that we are familiar with today.
|
|

The courtyard in 1849.
From a lithograph by Newman & Company. |
|

From an old postcard. |
|

Another view of the
courtyard from an old postcard. |
|

A view from an old
postcard of a popular pageant, from 1910,
re-enacting the history of the castle. |
|

A engraving of the castle
by S. & N. Buck in 1731. |
|

An engraving of the castle
by M. Burghers, produced in 1686. |

The old eastern
entrance to the castle grounds, which was
just to the north of Castle Mill Farm. From
an old postcard. |
 |
Return to the
previous page |
|