|
St. Edmund’s Church The
Parish Church of Saint
Edmund in Castle Street is known locally as
"Bottom Church", whereas St. Thomas's Parish
Church, on the hill in High Street, is known
as "Top Church". Bottom Church was likely the site of
the first church in Dudley because it is
dedicated to the Anglo Saxon King and
Martyr, Edmund, suggesting that the original
church dated from the Anglo Saxon period.
Edmund died in 869 or 870, so the church must
date from after this time, although the
first references to the church are from the
twelfth century. After the Norman Conquest,
dedications to St. Edmund ceased. At the front of the church
are two sculptures showing a metal crown
pierced by arrows, referring to Edmund’s
martyrdom. It is probable that the original
church on the site would have been built
from wood, as was common at that time. |
|
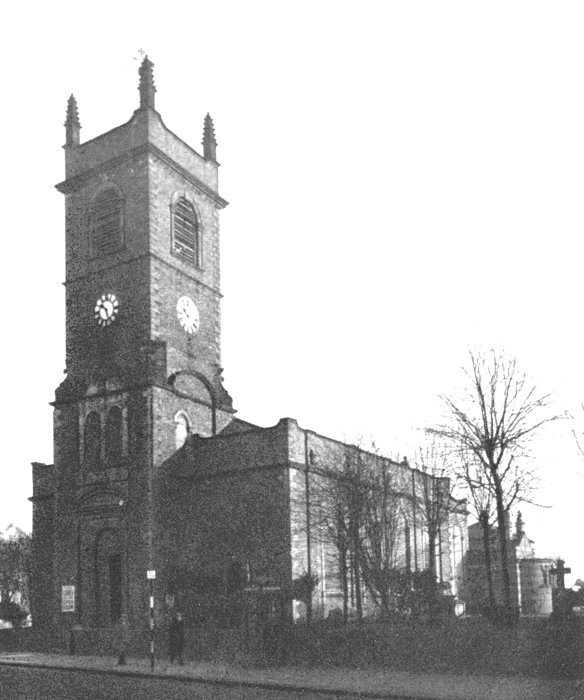
St. Edmund's
Church in the late 1940s. |
| In 1190 the church was in the
possession of Dudley Priory, but
little is known about the building
from that time, because it was demolished
during the Civil War. The plague,
or Black Death that reached Britain
in 1348 resulted in a vast number of
deaths. It arrived on ships and was
reintroduced many times, recurring
in 1361 to 1363, 1369 to 1371, 1374
to 1375, 1390, and 1400. It bears a
remarkable resemblance to the
introduction of Covid 19 via
airliners. No records exist of its
impact at Dudley, but at nearby
Halesowen, 40 percent of Halesowen
Abbey's tenants died from the
disease. Both St. Edmund's and
St. Thomas's graveyards must
have been full to overflowing at the
time.
In 1476 much of the town centre
was destroyed by fire, which would
have quickly spread through the
half-timbered buildings with
thatched roofs. It is not known how
far the fire spread. In 1485, nine
years after the fire, the chancel
was rebuilt and the king gave 60
oaks towards the rebuilding, which
seems like a lot of timber for beams
etc. unless the whole chancel was
built of timber, which is very
unlikely for that time. The
antiquarian, Elias Ashmole visited
Dudley in the 17th century and saw
the church, which had a great east
window containing an image of
William Dudley, son of John Sutton,
1st Baron Dudley. William was also
Bishop of Durham and was depicted
kneeling before Our Lady.
In 1646 the
Royalist garrison at Dudley Castle
felt isolated and vulnerable,
because the King’s last field army
had been decimated during the previous year. They
knew that their time at the castle was
nearly up and so the commanding officer,
Thomas Leveson, ordered the demolition of
St. Edmund's church, to deny his
enemy any cover. After demolition,
the site of the church was left
empty and much of the stonework lay
around in large piles. Towards the
end of April, a band of Royalist
troops, commanded by Sir William
Brereton, arrived at Dudley and the
Royalists panicked and set alight to
five houses in Castle Street which
began to look like a war zone. The
people of Dudley ignored the
inferno, possibly, because of random
firing from troops in the castle.
Leveson's troops began to drive
cattle from the market place to the
castle, but gave this up when the
remaining cattle in the market place
were terrified of the flames and the
noise and possibly began to
stampede. Brereton's troops
damped-down the fires and rounded-up
the remaining cattle before
returning them to their owners.
Brereton decided to keep the
Royalist troops in the castle and
built a stone barricade from the end of
Castle Street to the Priory ruins,
using much of the stone from the
demolished church to keep the
Royalists there and act as cover for
his men. The siege of the castle ended
on May 13th when the Royalists were
allowed to peacefully leave. After the
demolition, the residents in the parish
congregated at St. Thomas's Church, which
was repaired and the parishes were united. |
|
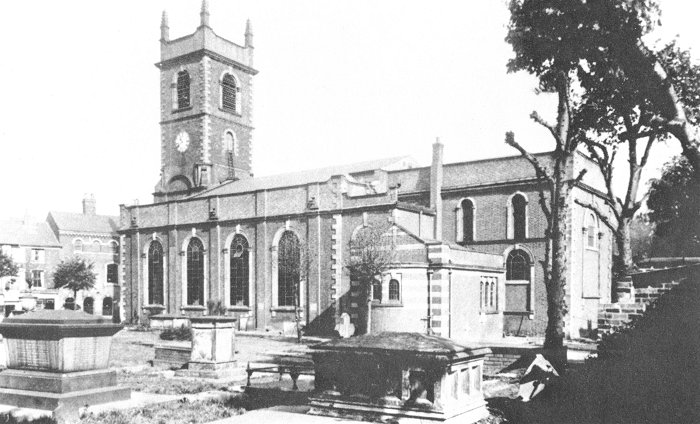
The church and
part of the churchyard. From an old
postcard. |
|
In about 1720, the present church
appears to have been planned. The
reconstruction of the church was paid for by
two brothers, Richard and George Bradley and
by subscriptions from the parishioners. The
brothers were ironmongers, and the sum that
each contributed towards the rebuilding is
uncertain. George Bradley died without
leaving a will. His personal estate was
valued at just £60. Richard however was
wealthy man, owning a considerable amount of
property, in both the Dudley area and in
Bristol. There is a tablet dedicated to
George Bradley in the church, carrying an
inscription stating that George Bradley’s
piety and munificence erected this Temple.
He died in December 1721 and his brother
died in 1722. Bricks near the south west end
of the church bear the date 1724, and one of
these carries the inscription: "The First
Brick laid by John Homer - 1724".
The church had taken
much longer to build than was anticipated
and was not ready for use until about April
1739. It was built of red brick with stone
dressings in Palladian style and consists of
a chancel, nave, aisles, south porch, a west
tower and a tiled roof. The long chancel and
the positions of the few surviving 17th
century tombstones in the churchyard,
suggest that the foundations of the earlier
building were to some extent followed. The
name of the architect is unknown, as are the
names of anyone involved in the building
work. The elaborate design of the
lower part of the tower was not continued
throughout its construction, possibly
because of the great expense this would have
entailed.
|
|
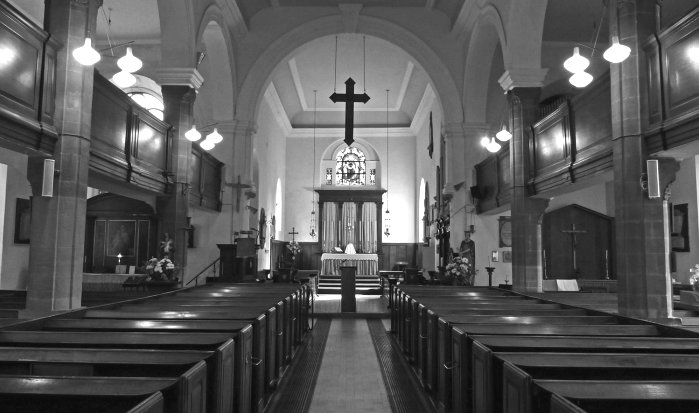
The interior
of the church. |
| The nave is divided from the
aisles by four arches, supported
by square pillars. Each aisle is
lit by a large round headed
window. The galleries were
erected early in the 19th
century, but were considerably
altered in 1864, when the
building was restored and wooden
tracery was inserted in the
aisle windows. |
|
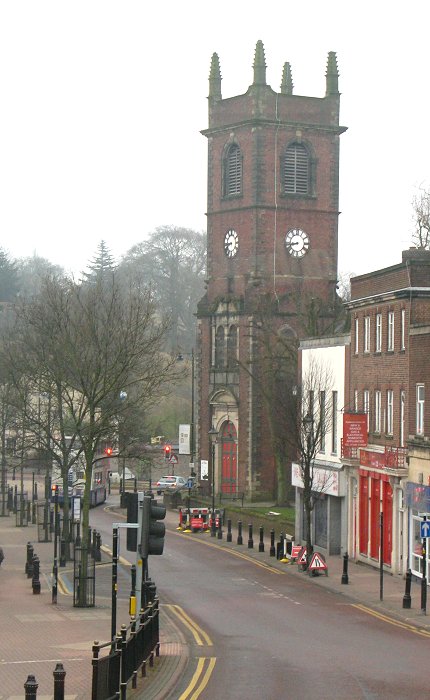
St. Edmund's
Church. |
At the west
ends of both aisles are early 19th century
porches. The church still retains its
early pews, pulpit and panelled gallery and can seat about 1,000 people.
The church was a
chapel of ease to St. Thomas's Church until
1844 when it became a separate parish.
The
building is now Grade II* listed. Some of
the early registers still exist and are kept
at St. Thomas's vicarage. They include
baptisms and burials from 1540 to 1544 and
1547 to 1646, and marriages from 1542 to
1544 and 1547 to 1643.
The rebuilding of the church and the forming
of the separate parish must have meant a lot
to the local community at the time.
Many of
Dudley’s leading families were buried in the
churchyard, including members of the Amphlett, Dixon, Finch, Hawkes, Sutton and
Wainwright families, to name but a few.
Members of the Sutton family buried there
include Edward Sutton, 5th Baron Dudley,
buried June 24th, 1643: the first two wives
of Edward Sutton 4th Baron Dudley; Lady
Katherine Brydges Sutton, buried April 28th,
1566 and Lady Jane Stanley Sutton, buried
September 4th 1569: also Honora Seymour
Sutton, who died in 1620. She was the wife
of Ferdinando Sutton.
|
|
The
Church of St. Thomas and St. Luke
The church sits at the
top end of High Street and is known locally
as 'Top Church'. It is dedicated to St.
Thomas and St. Luke, but was originally
dedicated to Thomas Becket, who was
Archbishop of Canterbury, until his murder
in December 1170. The church was founded
around 1182 and in 1190 along with St.
Edmund’s Church, was in the possession of
Dudley Priory.
In 1648, after the
Civil War, when St. Edmund's Church had been
demolished, the parish of St. Edmund and the
parish of St. Thomas came together and St.
Thomas’s Church became the parish church.
The church was in need of repair, and so
people from both parishes ensured that the
work was carried out. From then-on they all
went to services at St. Thomas’s. The vicar
at the time was Mr. John Taylor who moved
into the vicarage in February 1646.
By 1674 Edward
Mackerness was the vicar. Edward Wells and
John Worsley, who were church wardens were
concerned about the increasing rate of
nonconformity in the area and treated the
worshippers very strictly. They were clearly
worried about newly formed nonconformist
churches such as Cinder Bank Chapel. They
named Richard Cartwright and Margaret Payton
for not paying a levy to the church and
thirteen people for not paying Easter dues,
and five for non-attendance. At this time
the Bishop of Worcester visited the church
and a detailed enquiry was made into the
state of the building. It was found that the
church and the churchyard walls were in a
good state of repair. In
the following years the churchwardens named
a number of people who they saw as
dissenters because they had joined
nonconformist churches and chapels. The
people at St. Thomas's were also worried in
the late 1670s after the opening of a Quaker
meeting house in High Street. The
churchwardens also kept a close eye on the
church levies which were an important source
of revenue. The levies were sometimes
avoided by the better-off residents and also
people who lived some distance from the
church. When St.
Edmund’s Church had been rebuilt in the
1720s and 1730s, it became a chapel of ease
to St. Thomas's Church, until 1844 when it
again became a separate parish. |
|
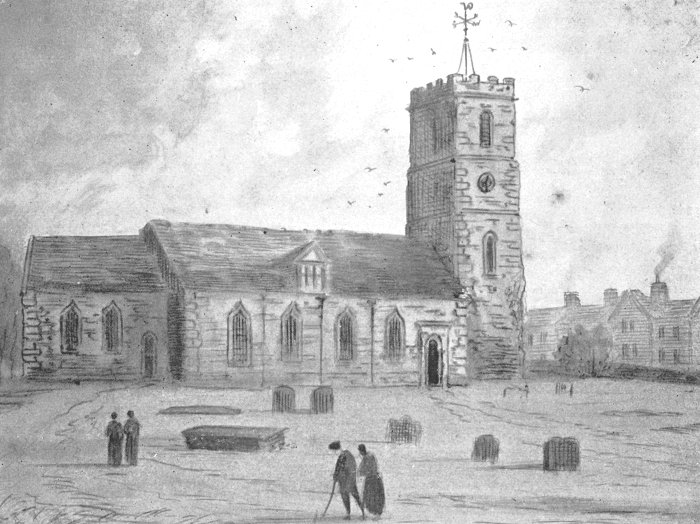
The original St.
Thomas's Church. From a watercolour by
Paul Braddon in about 1812. |
|
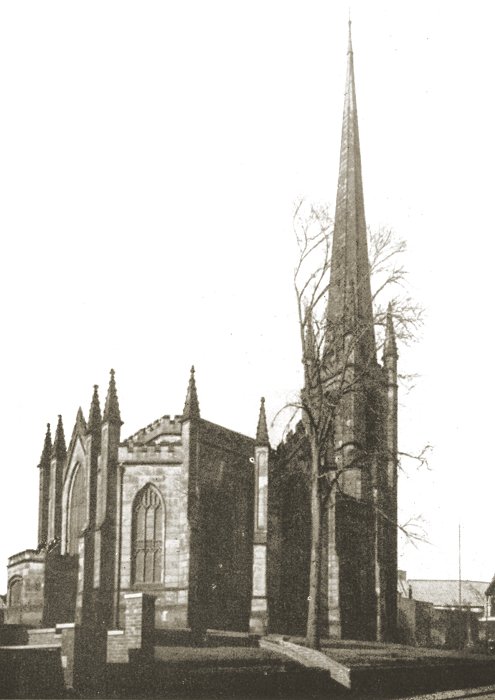
The church in the
late 1940s. |
By the early 19th
century, St. Thomas’s Church was in a
dilapidated condition and so was rebuilt in
1815 under an Act of Parliament, after
the existing building was declared
unsafe.
The new church was
built at a cost of £12,650, £7,600 of
which was raised by subscription and
£2,000 was given by the Earl of Dudley.
The remainder came from a rate paid by
the inhabitants of the town.
The architect was
William Brooks. The building was built
of Bath stone, and took about three
years to complete.
It consists of a
shallow chancel, a nave and aisles, and
a west tower with spire and porches at
the east end. The alter is made of
marble, in the shape of a tomb and the
tower contains a fine peal of ten bells,
cast by Thomas Mears of London in 1818.
On the east window
of the chancel is a striking golden
brown depiction of the ascension by
Joseph Blackler of Stourbridge, produced
in 1821. |
|
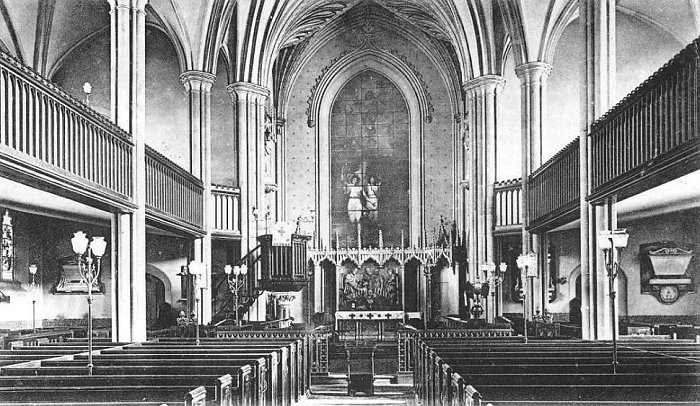
The interior. From
an old postcard. |
|
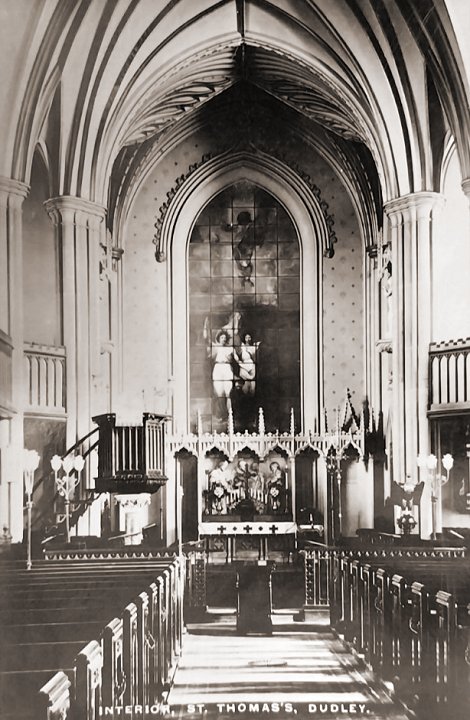
Another view
of the interior. Also from
an old postcard. |
| By the early 1830s the Dudley
Waterworks Company, founded in 1810
was incapable of supplying the town
with an adequate water supply. The
Town Commissioners decided to build
a cistern under St. Thomas's Church
so that rain water from the roof
could be collected and stored to
augment the poor supply. In the
1830s a long campaign against the
church rates began. By that time
there were many nonconformists and
so the levies that were only paid to
St. Edmund's Church and St. Thomas's
were seen as grossly unfair. |
|
On the 7th
September, 1940, the Luftwaffe dropped a
bomb opposite the front of the church,
which blew-out most of the windows and
left the shrapnel damage that can still
be seen today.
The church is in
the Anglican Diocese of Worcester, and
the St. Thomas & St. Luke Ecclesiastical
Parish. The building is Grade II*
listed.
By 2017 the future
of the church was uncertain because of
the decline in the congregation and the
building was placed on the ‘at risk’
register.
The Church
Commissioners approved a grant of £2.5m
over a seven year period from 2018 and
the National Lottery Fund donated
£106,000 towards the conservation work.
The old pews were
removed from the church in favour of
chairs. New additions include a
crèche area and a tea and coffee area,
separated from the main space by a wood
and glass partition, new toilets and
improvements to the church’s second
entrance for wheelchair users and
parents with prams and pushchairs. |
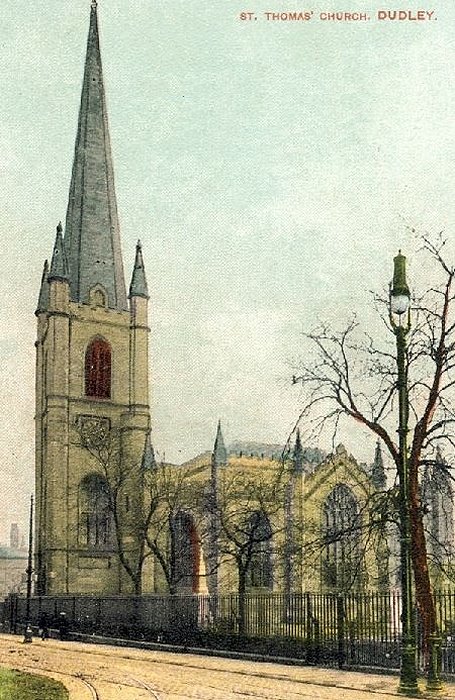
From an old
postcard. |
|
St.
James’s Church, Wolverhampton Street,
Eve Hill.
The Anglican church
was built in 1838 to 1840 in the early English
style, on land given by Lord Ward, the
Earl of Dudley. Building work began on
the 22nd October, 1838 and the church
was consecrated on the 21st July, 1840. It was built at a cost
of £3,500 and designed by William
Bourne. The builder was John Holland.
The church, consists of a nave, aisles,
a chancel and a lofty west tower with a
pair of tall lancet windows in each wall
of the upper storey. It is built of a
light creamy-yellow Jurassic limestone,
called Caen stone and had an organ on
the south side of the chancel, made by
Messrs Gray & Davison. As built it could
seat around 1,000 people, although that
number has now been reduced. |
|
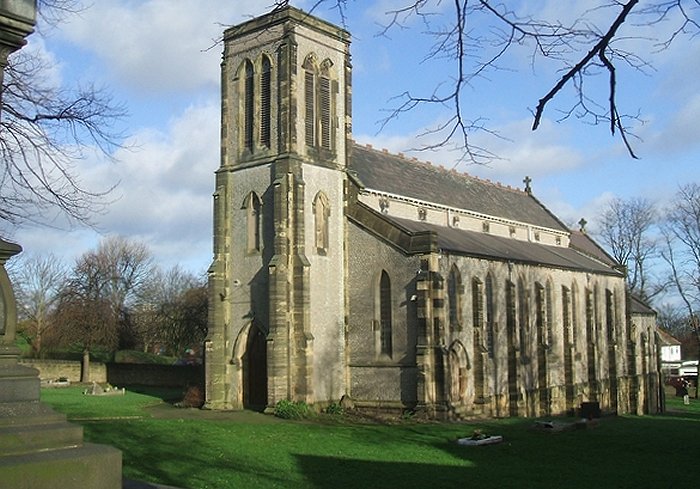
St.
James’s Church. |
|
In 1868 to 69
restoration work and improvements were
carried out at the cost £1770.
Improvements included the building of
galleries and the rebuilding of the
organ by E. J. Bossward and Sons. A font
was given by the vicar of Dudley, the
Rev. James Caulfield Browne, and a
stained glass window depicting St. James
was installed in the triple light east
window in the chancel. It is named after
Dudley Priory, which was also dedicated
to St. James.
The church was
built as a sister church to St. John’s
at Kate's Hill which were both
originally chapels of ease to St.
Thomas’s Church. Both churches were
dedicated by the Bishop of Worcester in
July 1840. St. James became a parish in
its own right on the 15th October, 1844.
By 1860 both St. James's Church and St.
John's Church had a school attached.
The cost of the upkeep of the pipe organ
became prohibitive and so an electronic
organ has taken its place. On the 11th
March, 1996 the building was Grade II
listed. |
| St. John's
Church, St. Johns Road, Kate's
Hill St. John's Church was built at
the same time as its sister
church, St. James’s at Eve Hill.
The two churches were
constructed to a similar design
by William Bourne and both built
by John Holland. It was
dedicated to St. John the
Evangelist.
St. John's Church is built of
courses of ironstone rubble with
Gornal sandstone dressings and
has a slate roof. It has a nave
with north and south aisles and
galleries lit by lancet windows,
a chancel, a vestry, a west
tower and an organ chamber.
There are staircases to the
galleries on either side of the
tower, which originally had a
parapet with battlements, which
was later replaced by a plain
parapet.
Substantial additions and
alterations were made by Davies
and Middleton in 1872 to 73
including the arcade of stone
piers supporting the clerestory.
In 1888 stained glass was added
to the east window along with
the lateral lancets and the
wrought iron screen. In 1905,
carved figures of the
evangelists were added, along
with the font. |
|
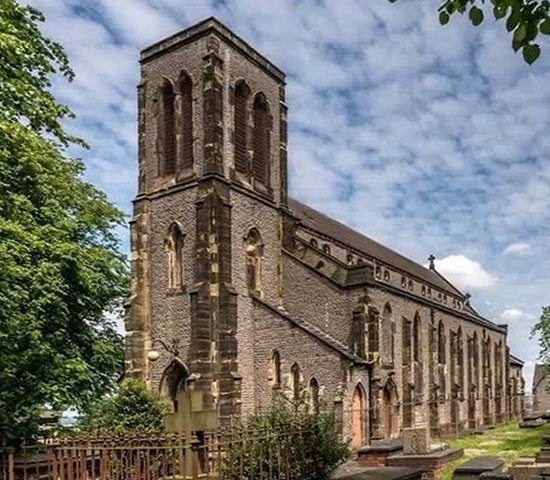
St. John's
Church. |
The lichgate was built in
1920 and the parish hall was
built in 1932. William Perry, known as 'The
Tipton Slasher' is buried in the
churchyard, as is Mary Ann
Mason, murdered by 1858 by
Joseph Meadows, who was hanged
in Worcester jail. There are
also eleven commonwealth graves
from the First World War and
graves of several significant
figures from the Black Country's
past.
The church greatly
benefited from an increase in
the local population due to the
large number of council houses
that were built for workers
employed in local industries and
their families. |
| By the beginning of the
century, the church was
desperately in need of
restoration work. It closed in
2002 on safety grounds.
After the closure, "St John's
Church Preservation Group" was
formed to campaign for the
repair and reopening of the
church. The building was Grade
II listed on the 21st May, 2009
and the preservation group
became leaseholders of the
church on the 27th July, 2016.
In August
of that year it opened to the
public for the first time since
2002 and it was announced that
the building would open daily
from September to allow visitors
to see the restoration work
taking place. The first service
for 15 years was held on the
27th July, 2018 and it was hoped
that six Anglican services could
be held each year, with plans to
create a visitor centre, a cafe,
a gift shop and hold costumed
guided tours. The graveyard has
also been developed as a nature
reserve, with trails, pools and
a community orchard. |
|
St. Luke’s Church, Wellington Road
St. Luke’s
Church was formed from part of St.
Thomas’s Parish to meet the growing
demand from the increasing
population. It was built of red
brick in Wellington Road, on the
corner of Westley Street and opened
in 1876. The building consisted of a
chancel, a south vestry with an
organ chamber, a nave and north and
south aisles.
By the 1960s
the congregation had greatly reduced
in number. In
1969, St. Thomas's Parish became the
Parish of St. Thomas & St. Luke
and the number of worshippers
continued to decline. The church
closed on the 2nd May, 1972 and was
demolished in 1973. |
|
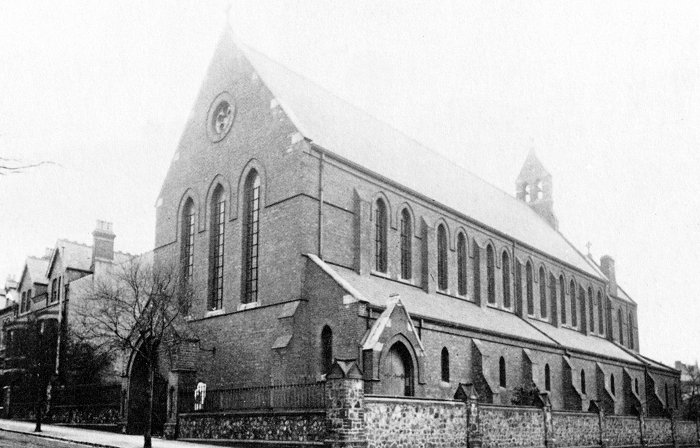
St. Luke’s
Church. |
|
The Church of St.
Andrew
St. Andrew’s Church, Hill
Street, Netherton, was built in
1827 to 1830 on land given by the Earl
of Dudley.
It is built of brick, faced with
Gornal stone in
Early English style and consists
of a chancel, a nave, aisles and
a tower with battlements and
pinnacles. The foundation stone
was laid by Dr. Luke Booker on
the 30th November, 1827, which
was St. Andrew's day. It was
consecrated by the Bishop of
Worcester on the 16th July,
1830.
It was formed from part of the
parish of St. Thomas with two
other chapels of ease; St. Peter's at
Darby End and St. Barnabas at
Dudley Wood.
When Dudley suffered from its
first cholera epidemic in 1831
to 1832, a large number of
victims were buried in St.
Andrew's Churchyard.
It
became Netherton's parish church
on the 1st December, 1844.
The first incumbent was
the Reverend F. S. Bradshaw,
appointed in 1845.
Restoration work at the church
was carried out in 1862. |
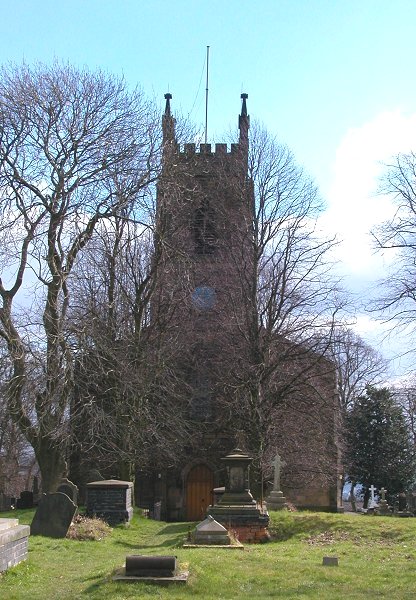 |
|
The church went from
strength to strength in the
1880s after the appointment
of the Reverend S. J.
Marriott in 1874. He
organised many events
including garden parties,
tennis tournaments and
oversaw the installation of
a new alter in 1887, a
chancel screen in 1892 and a
new lectern in 1897.
In February 1908, a pinnacle
was blown over, causing
damage to the west end of
the church, which cost £300
to repair. The vestry at the
east end of the church was
built in 1938. The church
was Grade II listed in
November, 1966. |
|
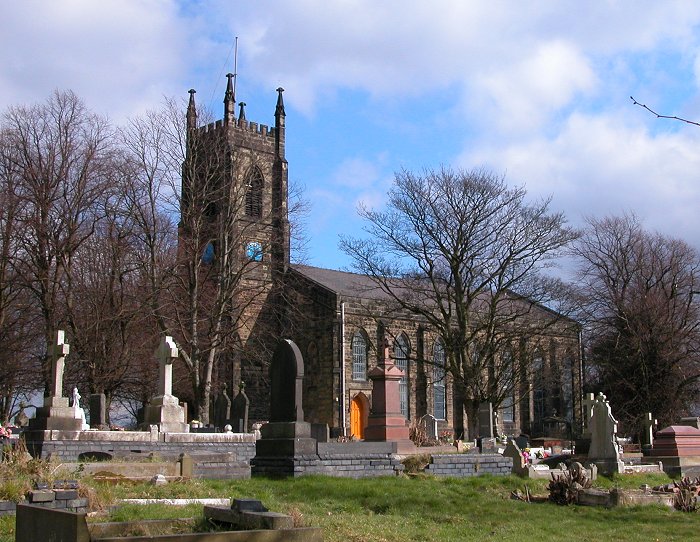
St. Andrew’s Church. |
| Our Blessed Lady and
St Thomas of Canterbury
Catholics in the town are served by the
church dedicated to Our Blessed Lady and
St Thomas of Canterbury, situated in St
Joseph Street. The church, built in 1842
was designed by Augustus Pugin, and
built of
local stone in early
English style. It consists of a nave,
aisles, a chancel and a south porch
and was registered for marriages in
1847.
It
is Grade II listed. |
|
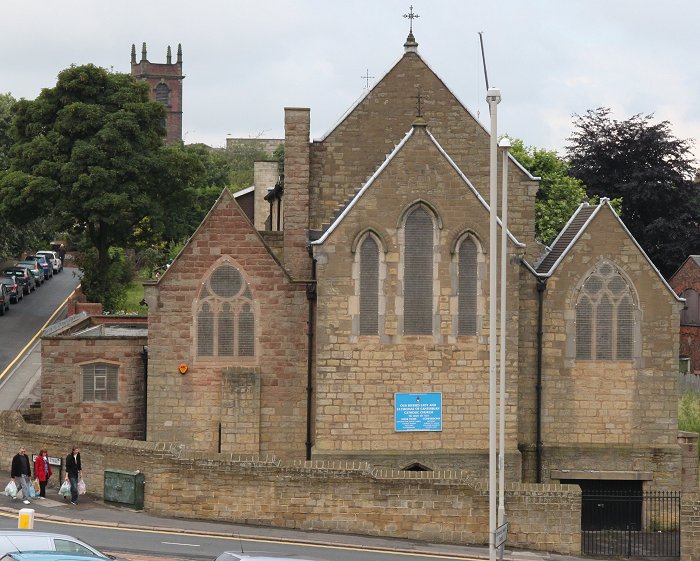
The church of Our
Blessed Lady and St Thomas of
Canterbury. |
|
Dudley Baptist
Church
Dudley Baptist
Church was founded in 1777 in New
Street, on the corner of Tower Street
and enlarged in 1838. In the mid 19th
century, around 200 attended the
church’s Sunday school. Several
prominent Dudley people worshipped there
including members of the Finch and
Parsons families.
|
|
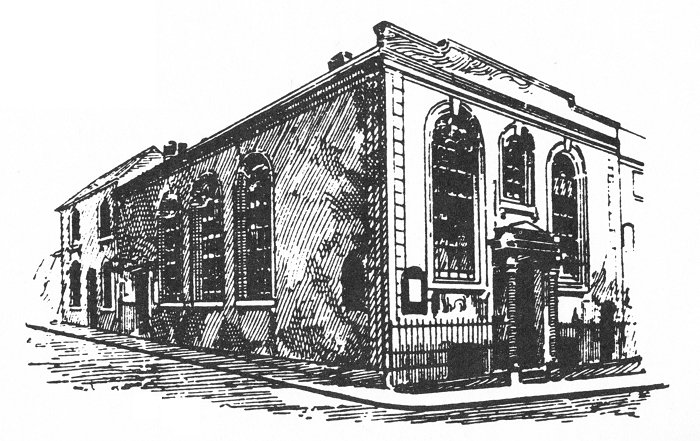
The original
church in New Street. |
|
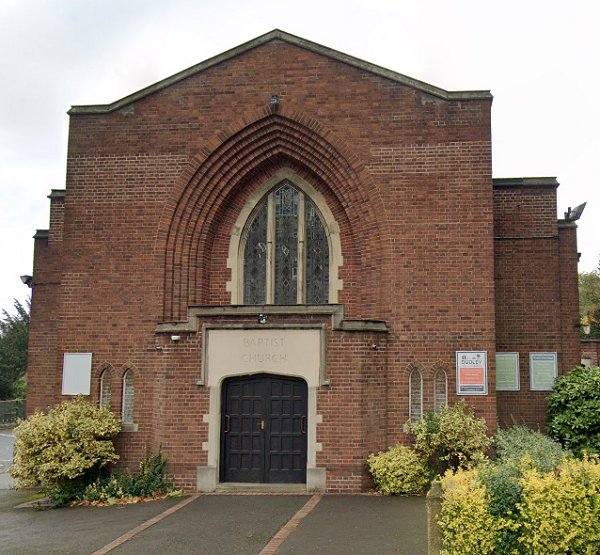
The later church
in Priory Road. |
In the 1930s New
Street was widened, which resulted in
the demolition of the original church. A
new site was obtained in Priory Road and
until the new church could open,
services were held in the Castle cinema,
in High Street. The new church opened in
1937. An unsuccessful attempt was
made to attract people from the new
houses in the Priory Estate to the
church, but around 100 children
regularly attended classes in the
church’s Sunday school. |
|
All Saints’ Church
All Saints’
Parish Church, in Vicar Street,
Sedgley, was built in the late 1820s
to replace a much smaller medieval,
red sandstone church. The new church
was paid for by Viscount Dudley and
designed by Thomas Lee in the Gothic
decorated style. |
|
It is built of
Gornal stone and retains part of the
old tower within the new. The
foundation stone was laid on the 9th
September, 1826 and the building
opened in 1829.
It consists of
a central nave with two side isles
and a tower with a peel of eight
bells. The organ had previously been
installed in Westminster Abbey and
was used during the coronation of
King George IV. It originally could
seat 1309 people, but in the 1870s
this was reduced to 850.
All Saints’
Parish was later divided into five
ecclesiastical districts, Sedgley,
Lower Gornal, Upper Gornal,
Ettingshall, and Coseley.
The entrance was redesigned in 2003
when solid outer doors were added,
leading into the old porch.
Other additions in 2005 include a
kitchen at the rear of the north
transept and the removal of
some of the pews from the back of
the church to create an area for
social activities.
Many organisations use the church,
including the Noah’s Ark Toddler
Group, the Mothers’ Union, the Men’s
Society, the Ladies Society and a
Youth Group, to name just a few. |
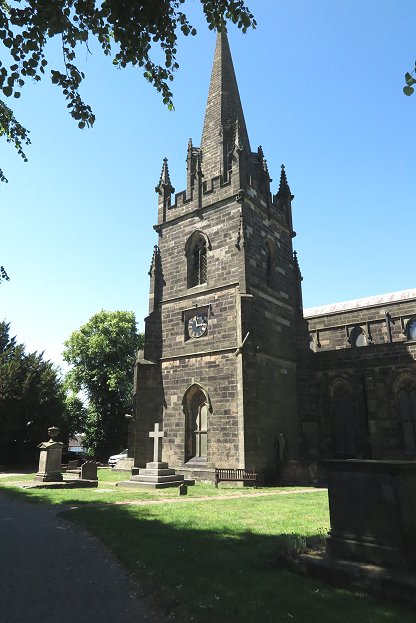
All Saints’
Church. |
|
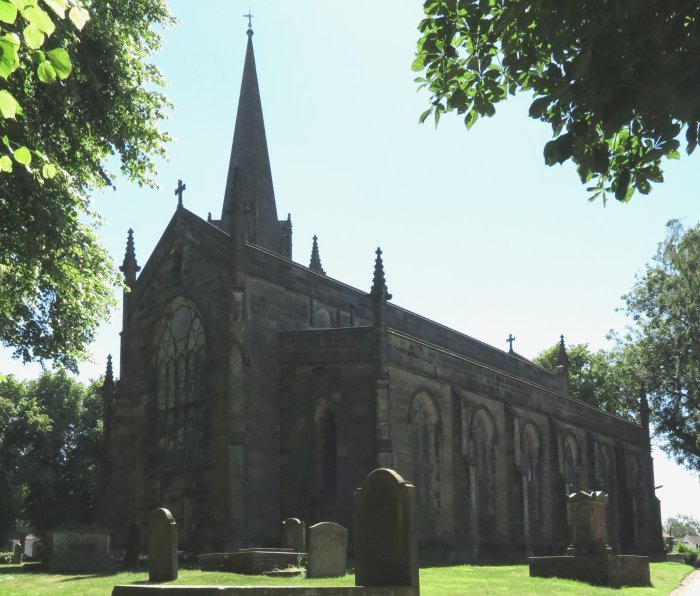
Another view
of All Saints’ Church. |
|
Holy Trinity Church,
Amblecote
Amblecote Parish Church of the Holy
Trinity, in High Street, was built in
1841 and 1842 and consecrated in
November 1844. The Earl of Stamford
and Warrington gave two acres of
land and £300 towards the building
of the church together with an
annual endowment of £100. The church
is built of bricks, faced with
yellow fire bricks, made by William
King and Company at the Withymoor
brickworks. The first stone was laid
by James Foster at a ceremony on the
7th August, 1841. The church still
has the original iron railings
around the site that were given by
James Foster. Amblecote became a
separate parish in 1845 and
the Organ, built by J. Nicholson,
was installed in 1849. The clock was fitted
in the tower in 1852 and in 1856 the
east window was installed in memory
of James Foster. |
|
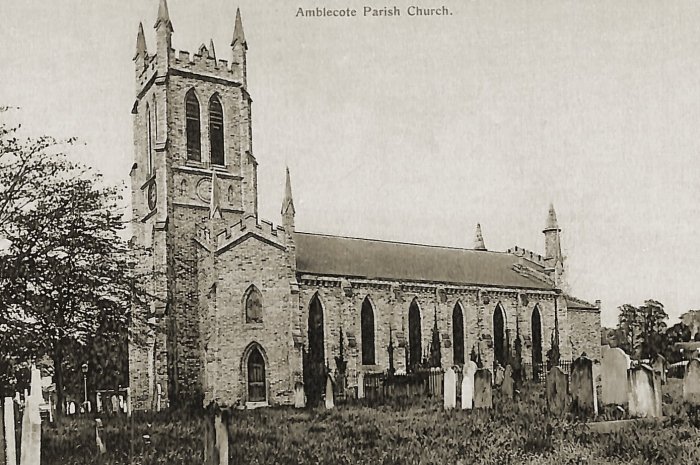
From an old
postcard. |
|
St. Michael’s Church
St. Michael’s
Church, in Church Hill, off Church
Street, Brierley Hill was built by
public subscription in about 1765 as
a chapel of ease. It consists of a
west tower with a porch, a nave with
galleries, shallow north and south
transepts, a chancel, and a south
east vestry.
It was built of
red brick and enlarged in 1823 when
transepts were added. It was again
enlarged in 1837. Much of the church
was rebuilt in 1900 when the chancel
was extended. At the same time the
tower was strengthened and re-cased
in new brick. The interior was
restored in 1994 when the north
aisle was converted into side rooms
and the choir vestry was converted
into a kitchen. The building
is Grade II listed. |
|
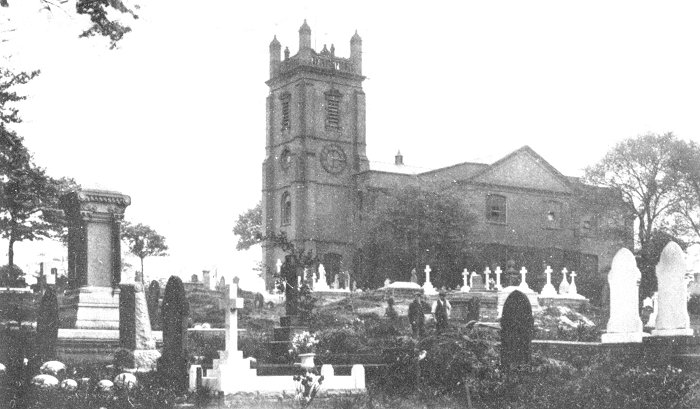
St. Michael’s
Church. From an old postcard. |
|
Providence Chapel
A well-known chapel
in the Black Country is Providence
Chapel, from Northfield Road, Darby End,
now in the village at the Black Country
Living Museum. It opened on the 29th
January, 1837 and was part of the
Methodist New Connexion, formed 1797.
There were also Methodist New Connexion
chapels in Wolverhampton Street, Brown
Street, Kate's Hill and at Holly Hall.
The chapel closed in 1975 and was
rebuilt at the museum in 1977. |
|
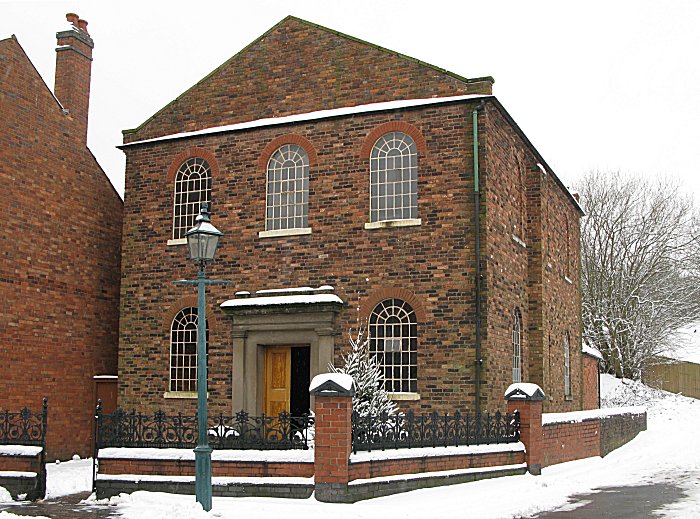
Providence Chapel,
at the museum on a snowy day. |
|
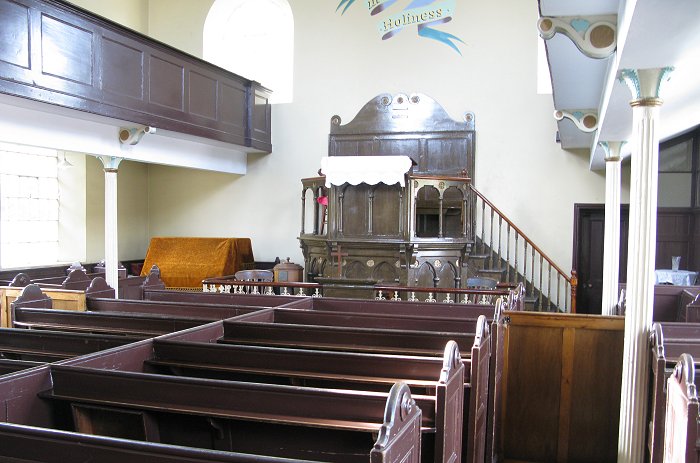
The interior of
the chapel. |
|
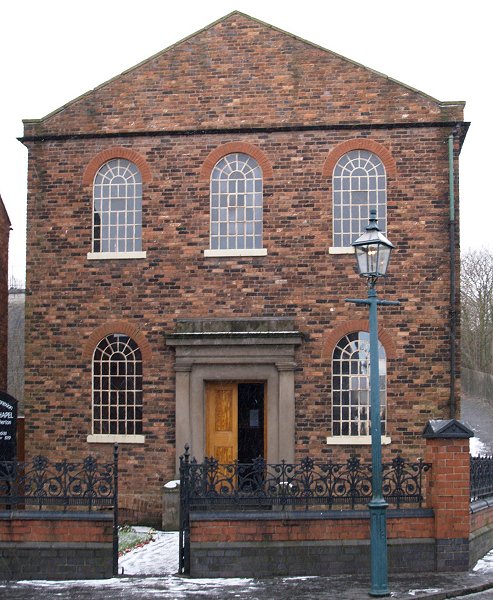
Another view of
the chapel. |
|
Wesley Methodist Chapel
Wesley
Methodist Chapel, Wolverhampton
Street, was built in 1828 and 1829,
and later defected to the Methodist
New Connexion. It stood on an
elevated site, with a burial ground
at the front. The last service was
held at the church on the 28th
October, 1973. It was then
demolished and replaced by the new
Central Methodist Church which
opened in 1978. There were also
Wesleyan chapels in King Street,
Salop Street, and Woodside. |
|
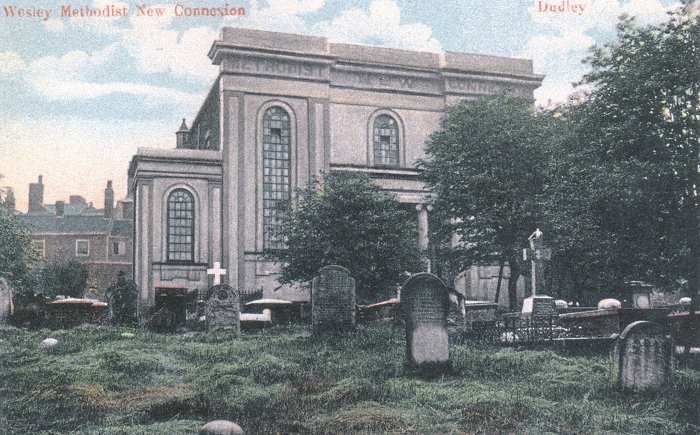
From an old
postcard. |
| The New
Connexion Chapel that stood in High
Street, Woodside. It was known as
Mount Zion. |
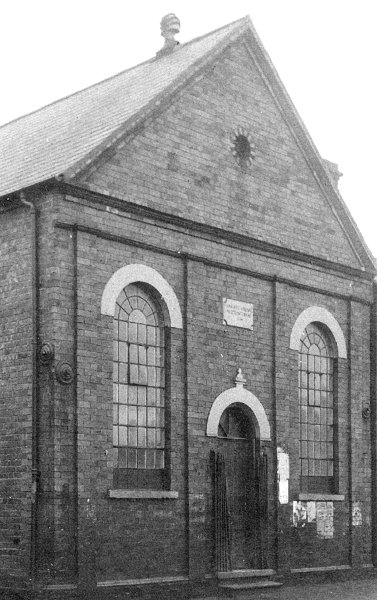 |
|
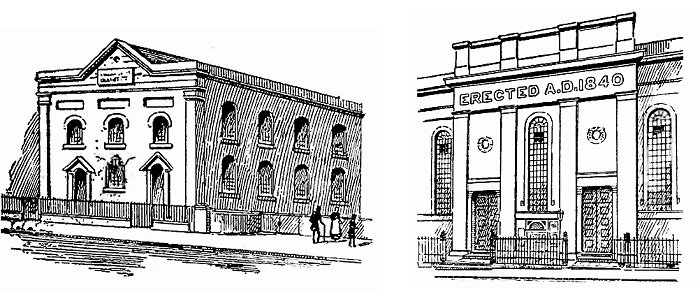
Independent Chapel, King Street.
The Countess of Huntingdon's
Connexion acquired a piece of
land in King Street (then called
Back Lane) in April 1788 and
built the chapel on the left. It
stood to the west of the
junction with New Mill Street,
but attracted few worshippers
and was not a success. At the
time there was dispute at the
Protestant Dissenter's Church,
The Old Meeting House in
Wolverhampton Street. Some of
the worshippers acquired King
Street Chapel which then became
a Congregational or Independent
Church. By 1800 there was a
sizeable congregation and the
building was extended several
times. It was then decided that
a much larger building was
needed and so an adjacent piece
of land was
acquired and the chapel on the
right was built. The foundation
stone was laid on the 21st May,
1839 and the church opened in
1841. It could seat around 1,200
people. Although the chapel has
been demolished, the graveyard
still remains. |
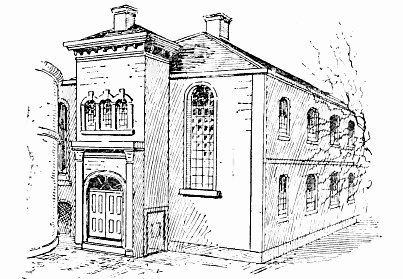 |
The
Old Meeting House in
Wolverhampton Street was built
in 1717.
It is the
oldest existing building, used
as a place of worship in Dudley.
The other old churches have all
been rebuilt. |
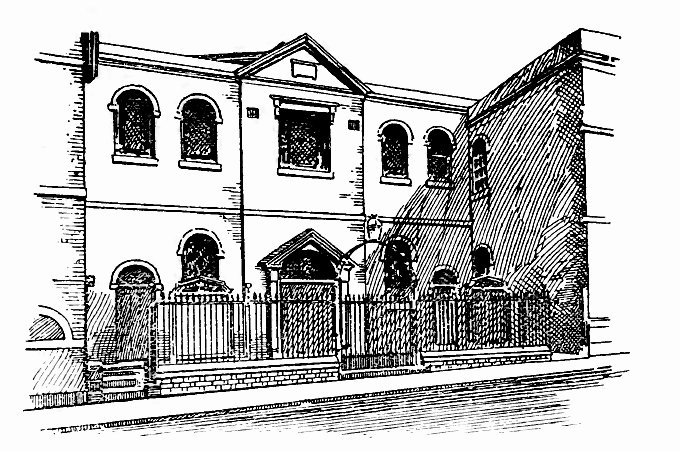
Wesleyan Methodist Chapel, King Street.
The chapel was built of brick,
between 1788 and 1790 and
considerably altered in 1818. It
was on the southern side of King
Street, to the west of the
Independent Chapel. |
|
St. Luke’s Church, Cradley Heath
St. Luke’s
Parish Church stood in Upper High
Street, Cradley Heath. St. Luke’s
Parish was founded in 1843 and the
parish church was built. It was consecrated
in February 1847 and was built of
red sandstone in the early English
style. It consisted of a nave,
transepts, a chancel, a south porch
and a turret with one bell. An apse
was added in 1874 to 1875 when the
interior was rearranged.
By the early
2,000s the church was badly in need
of restoration at an estimated cost
of £750,000 which was impossible to
raise. The church closed in October
2014 and the congregation moved to
St. John's Church, in Dudley Wood.
The church was demolished in October
and November, 2016. |
|
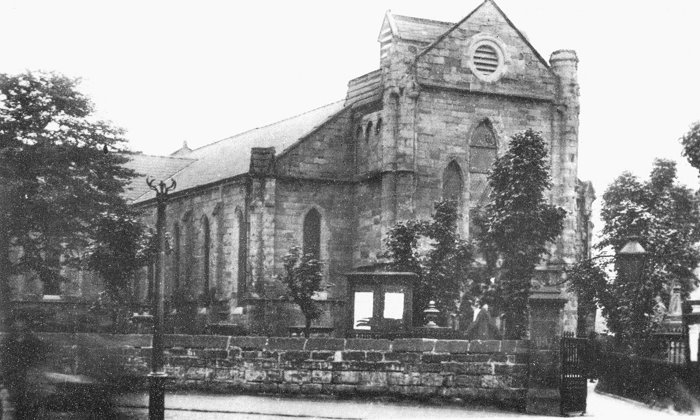
St. Luke's
Church. From an old postcard. |
|
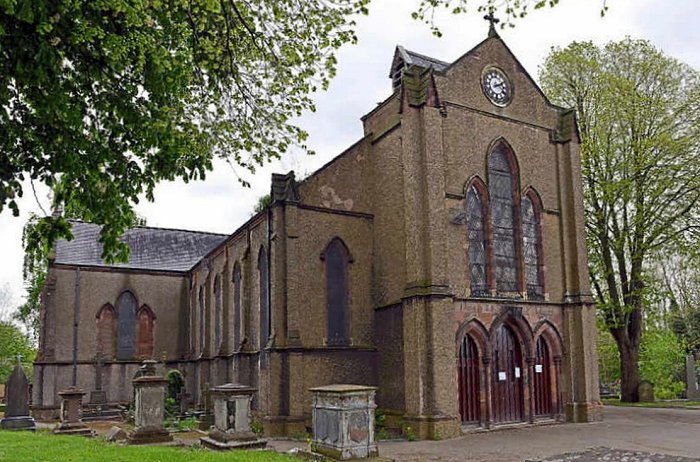
Another view
of St. Luke's Church. |
|
St.
James the Great Church, Lower Gornal |
|
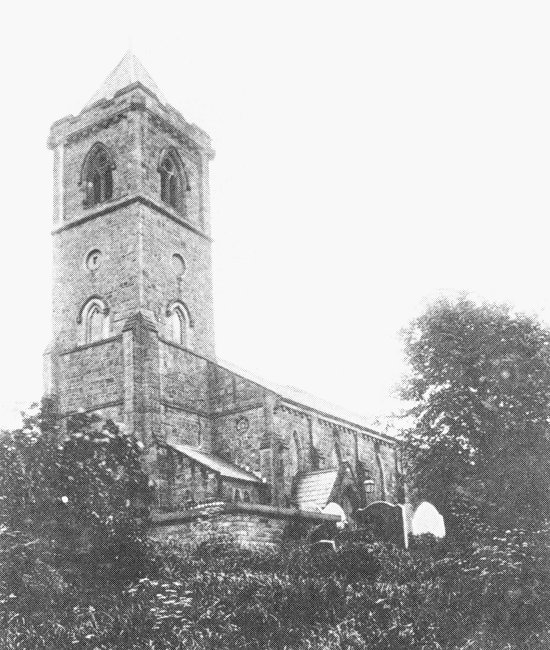
St. James the
Great Church. From an old postcard. |
St.
James the Great Church, Church Street,
Lower Gornal is an Anglican church,
built in 1815 on a piece of land given
by Viscount Dudley and Ward.
It
opened in 1817 and was consecrated in
1823.
After enlarging in 1837,
it could
seat 700 people.
It is
built of stone in Early English style
and consists of a chancel, a nave,
aisles, a north porch and a tower
containing one bell.
In 1849
it was refitted and the chancel and
stained glass windows were added. |
| Christ Church, Quarry
Bank Christ Church, High
Street, Quarry Bank is a parish church
serving Quarry Bank Parish, founded in
1844. It was built in 1847 at a cost of
£3,000 and designed by Thomas Smith
of Stourbridge. It is built of yellow
brick in the Early English style and has
a western turret with a single bell. In
1897 the chancel was added at a cost of
£750. |
|
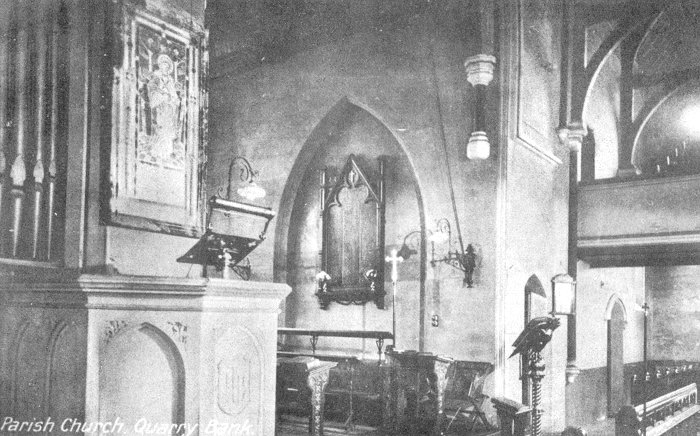
From an old
postcard. |
| St. Giles' Church,
Rowley Regis St. Giles' Church,
Church Road, Rowley Regis was built on
the site of two earlier churches, the
first dating back to the 12th century.
This was rebuilt in 1840, but in the
building became unsafe and in 1900 was
condemned. In 1904, the church shown
below was built, but it had a very short
life. On the 18th June, 1913 the
building was badly damaged in a fire,
sometimes believed to have been started
by suffragettes or striking
steelworkers. It was probably just an
accident, possibly caused by the
paraffin lamps that were used at the
time. In 1923 the current church was
built, to the design of Holland W. Hobbiss and A. S. Dixon. |
|
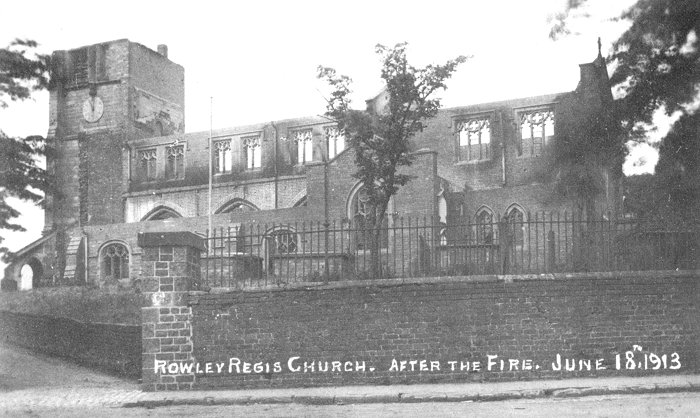
From an old
postcard. |
|
St.
Chad and All Saints Church, Sedgley
The first Catholic
church at Sedgley opened in 1789 and was
dedicated to St. George. In 1821, an acre
of land was acquired alongside Dudley Road and
Catholic Lane, and money was
raised for the building of a new church.
The new church, dedicated to All Saints
opened for worship on the 24th August,
1823. In 1837 two school rooms were
built on the site.
There were many debts to be paid and so
the church was not consecrated until
1891, after the debts had paid off. In
1890 a new alter was built and on the
2nd September, 1891, the church was
dedicated to St. Chad and All Saints. In
1902 a heating system was installed and in 1908 repairs were
carried out to the organ. At the same
time the church was redecorated. In 1914
two stained glass windows were installed
in the church and in 1923 more pews were
added. |
|
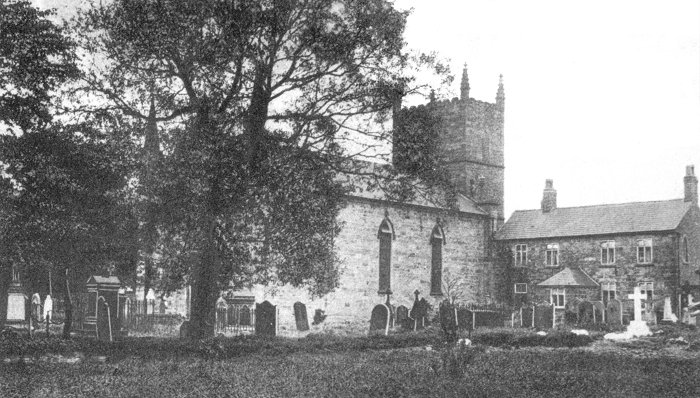
St. Chad and All
Saints Church. From an old postcard. |
|
Wesleyan Methodist Chapel, Gornal Wood |
|
The Wesleyan
Chapel was built on Himley Road,
Gornal Wood in 1827 to replace an
earlier Wesleyan Chapel built
nearby.
The chapel
became part of the Methodist New
Connexion, which later established
the Methodist New Connexion Church
in Zoar Street.
The foundation
stone of the chapel was laid on the 5th
August, 1895, and the chapel opened
on the 5th December of the same
year.
It was built by
Mr. J. E. Buxton of Lower Gornal, at
a cost of £2,000 including the land
and could seat 450 people. It is now
Himley Road Methodist Church. |
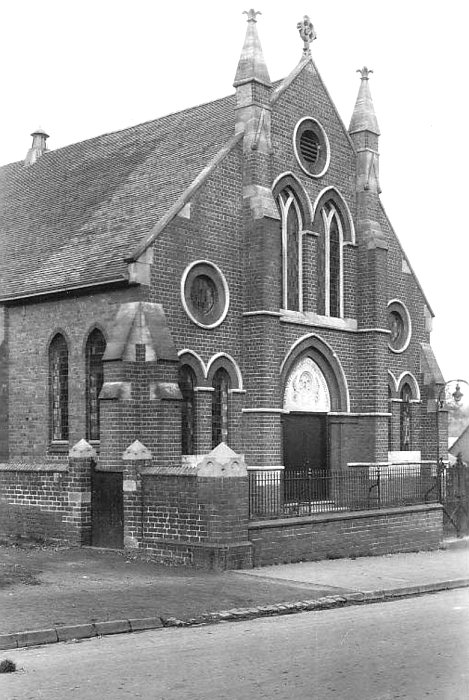
From an old
postcard. |
|
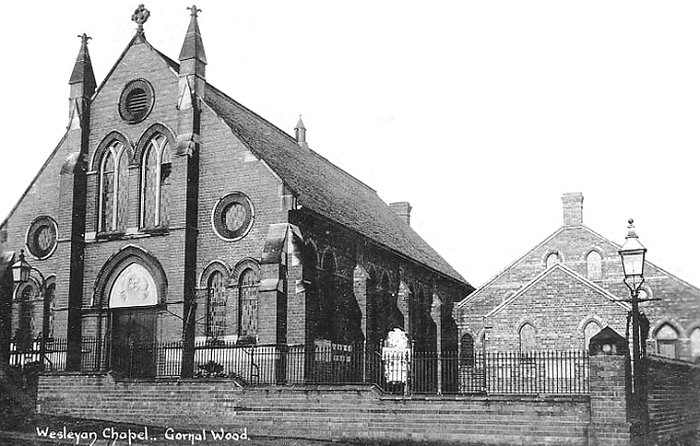
From an old
postcard. |
|
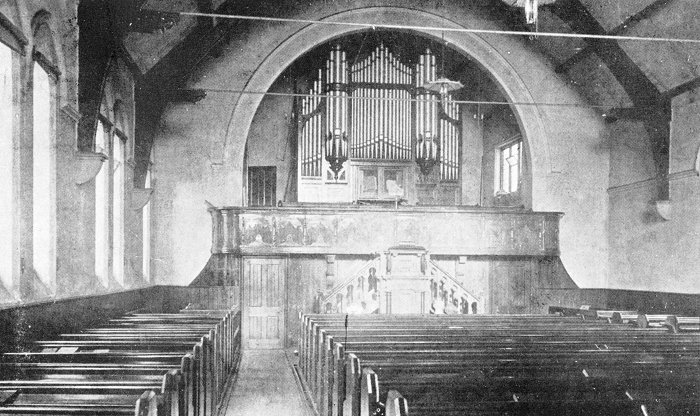
An interior view.
Also from an old postcard. |
|
Christ Church, Lye
Christ Church,
High Street, Lye, the local parish
church, was built in 1843 as a
chapel of ease to Oldswinford and
later became a separate parish.
It is built of
red bricks at the back of a small
square off Lye High Street and was
founded by local glassmaker, Thomas
Hill.
The nearby
church of St. Mark, Stambermill,
closed in 1985 and the two parishes
were amalgamated to form the Parish
of Lye, Christchurch and Stambermill.
In 2014 a
daughter church, the Brickworks
Church, was started using several
venues in the west part of the
parish. |
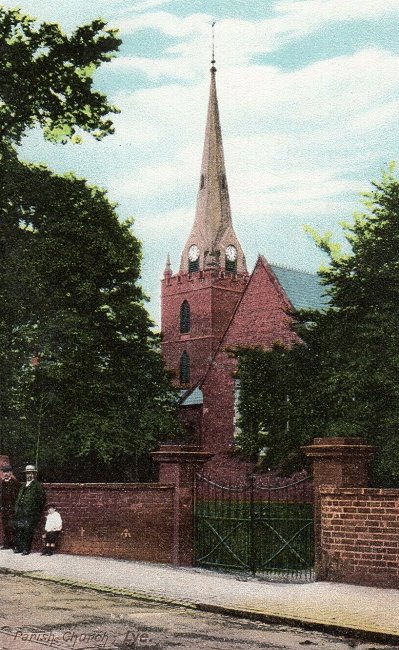
Christ Church,
Lye. From an old
postcard. |
|
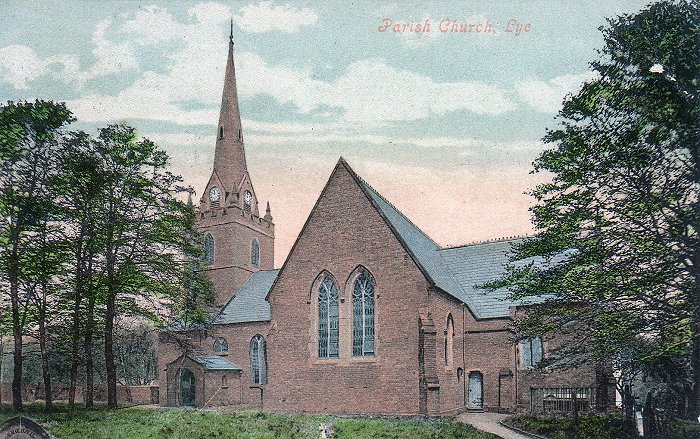
Another view
of Christ Church, Lye.
Also from an old
postcard. |
|
St. Augustine’s
Church
The parish church
of Holly Hall Parish, St. Augustine’s
Church, Stourbridge Road, Holly Hall,
was built in 1884 to serve the
increasing population in Holly Hall and
Woodside. The red brick building with
stone dressings was designed by H.
Drinkwater of Oxford, in a free Gothic
style and consists of a chancel with an
organ chamber, a vestry, a nave, north
and south aisles, porches and a
baptistery. |
|
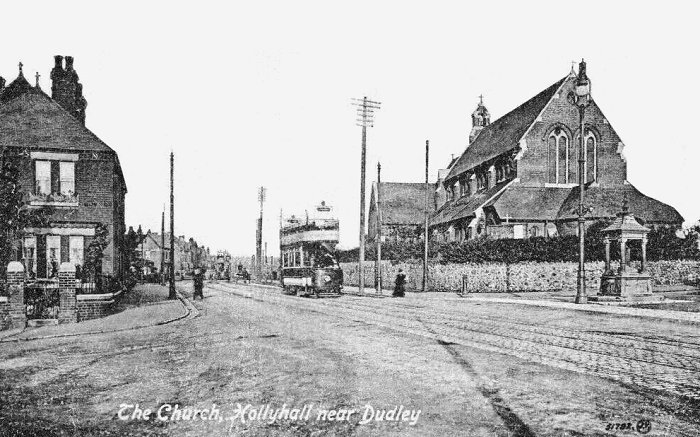
From an old
postcard. |
|
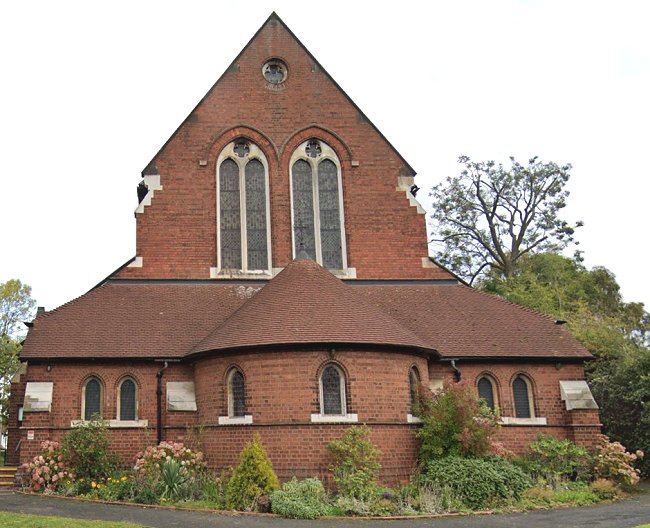
St. Augustine’s
Church. |
|
St. Mary’s Church,
Kingswinford
St. Mary’s Parish
Church, The Village, off Dudley Road,
Kingswinford was built in the 1830s-40s
on the site of an earlier church which
had to be demolished due to subsidence.
The tower is the only part of the
earlier church that remains. The new
church opened in 1846 and was Grade II
listed on the 14th June, 1951. |
|
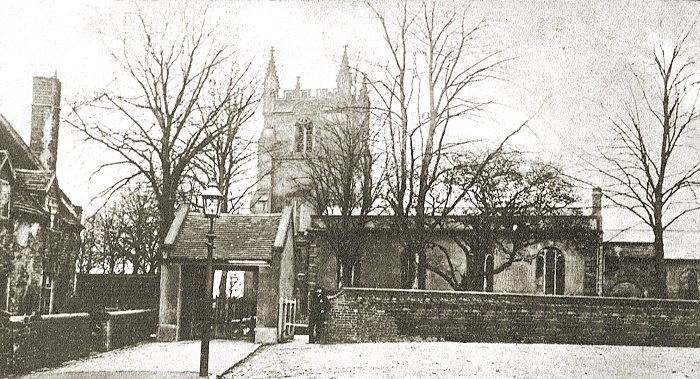
From an old
postcard. |
|
Cradley Heath Baptist Church,
Corngreaves Road
The foundation stone of Cradley Heath
Baptist Church, in Corngreaves Road, was
laid in 1904.
The church is built of red brick with
terracotta dressings and has a nave with
a gallery, an ornamental tower with a
slated spire and an elaborate bell
stage.
It has a two-manual pipe organ and was
Grade II listed on the 29th September,
1987. |
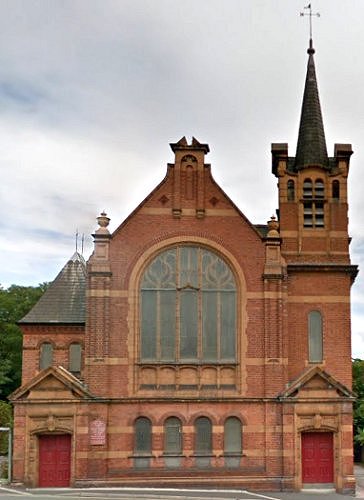
Cradley Heath Baptist Church. |
|
St.
Michael and all Angels, Himley
The Parish Church of St. Michael and all
Angels, Dudley Road, Himley, which
stands near Himley Hall, was built in
1764, by the first Lord Dudley and Ward.
The more recent Earls of Dudley are
buried in a private burial ground behind
the church.
The church is built
of brick and is cement rendered, with a
plain tile roof. There is a west tower
and a two bay nave, a single bay chancel
and a vestry. The interior is panelled,
with a curved west gallery on slim iron
columns. There is a stone font, an 18th
century wooden pulpit, and a brass angel
lectern, dating from 1894. There is also
a monument to Viscountess Ednam. The
building was Grade II listed on the 27th
June, 1963. |
|
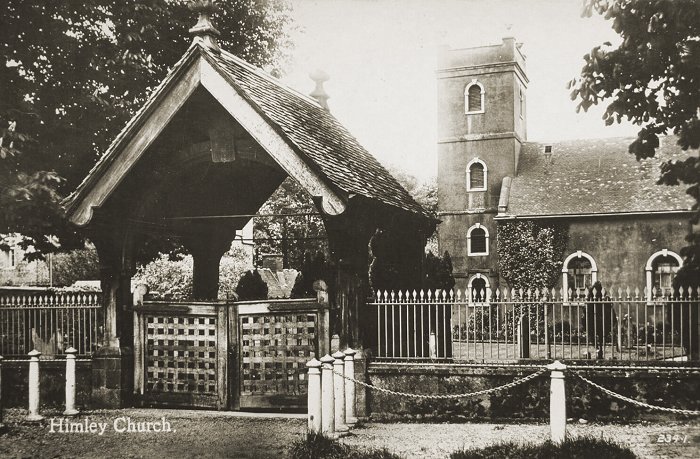
From an old
postcard. |
|
There have been
many other churches and chapels in
Dudley for all kinds of religious groups
and denominations, including the
Christadelphians, the
Congregationalists, the Latter Day
Saints, the Plymouth Brethren, the
Presbyterians, the Salvation Army, the
Society of Friends, the Unitarians, and
the United Methodists, to name but a
few. |
 |
|
 |
|
 |
Return to the
Civil War |
|
Return to
the contents |
|
Proceed to the
18th Century |
|