|
Dudley
Guest Hospital, in Tipton Road,
began life as 26 almshouses
built in 1849 by the Earl of
Dudley, for workmen blinded, or
badly injured in
his limestone mines and
quarries. The idea for the
building of the almshouses came
from the Earl's principal
mineral agent, Richard Smith,
who managed the Earl's vast
coal, iron, and limestone mines
until 1864. He also oversaw the
construction of the estate's
private rail networks and opened
Round Oak Ironworks in 1857.
The almshouses were built of red
and white sandstone, in early decorated Gothic style and
were known as the Blind Asylum. The foundation stone was
laid by the Earl on the 28th February, 1860 and
witnessed by several thousand spectators. Unfortunately
the injured workmen
preferred to stay at home with
their wives and family, so the
almshouses were largely unused
for five or six years.
A wealthy local nail maker,
Joseph Guest, who owned a factory in New Street,
Dudley, died in 1867. Just one month before
his death, he provided the sum of £20,000 to be invested in
the names of four trustees. The annual dividends
were to go towards the endowment of a hospital for
Dudley, preferably to be built within Dudley parish.
He had previously given £2,000 towards the building
of the Blue Coat
School in Bean Road, Dixons Green and gave £1,600 for the provision of
the new
Dispensary in Priory Road.
The four trustees spoke to the Earl
of Dudley about the empty almshouses and explained that
they could be used as the basis for a hospital, as
desired by Joseph Guest. The Earl thoroughly agreed with
the proposal and placed the asylum and the land on which
it stood, in the hands of the trustees, plus four other
trustees, who he appointed himself. He also decided to
pay for the cost of the alterations to the buildings,
and for all of the furniture and surgical equipment. |
|
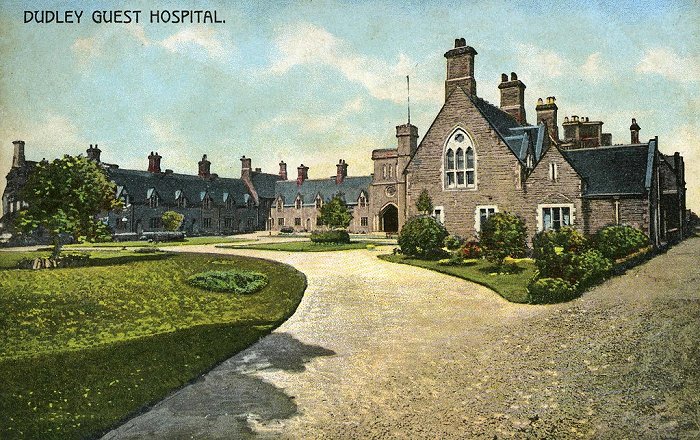
Dudley Guest Hospital, as it
would have originally looked. From an old postcard.
|
| The eight trustees held regular meetings under
the chairmanship of the Earl for two years, starting
on Tuesday, 19th October, 1869. They supervised the
alterations and planned the future working policies
for the hospital. The first members of staff were
appointed in September 1871, including medical and
surgical staff and a resident surgeon, matron and
nurse.
The buildings stood on about three acres of land,
forming three sides of a quadrangle with a tower in
the middle. The left wing was for male patients, the
right wing for female patients. The buildings were
lit with gas, and held 60 patients.
The official opening on Wednesday 25th October,
1871 was celebrated throughout the town. Flags were
flown, a procession was held, with guests including
the Earl and Countess of Dudley. The Countess
declared the hospital open and the Earl presented
the hospital with £30,000.
It was the Earl who suggested that the hospital
should be called 'The Guest Hospital' in recognition
of Joseph Guest's endowment. |
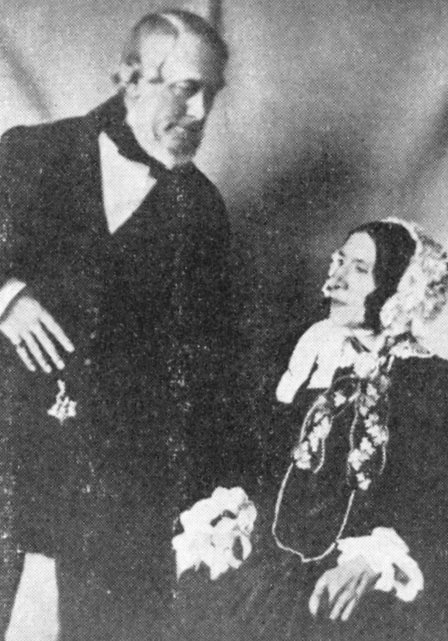
Joseph Guest and his wife. |
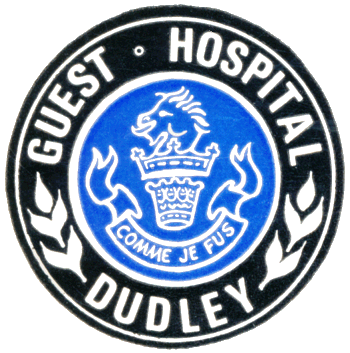 |
The first patient was admitted on the 6th
January, 1872. Three other patients were admitted
during that week. There were five skilled nurses,
three on day duty and two on night duty. The
number of patients slowly increased. There were 43
patients in the seventeenth week. There was an
average of 32 patients in the hospital at any one
time, during the first year.
Until the introduction of the National Health
Service, the hospital was funded by voluntary
contributions, and local collections, particularly
in the local factories. The annual contribution from
the Guest Hospital Contributory Association grew to
about £30,000 in 1937 with the introduction of the
Saturday Fund Committee. The Hospital Sunday Fund
began in 1873 and held collections at places of worship.
The hospital also received the proceeds of the Dudley
Castle Fetes. |
| The Earl of Dudley, who was president of the
hospital, oversaw the finances, along with the
Hospital Committee, consisting of the eight trustees
and eight subscribers, who each contributed at least
two guineas annually. Four of the subscribers
retired by rotation each year and replacements were
elected at the annual general meeting. A Weekly
Board was appointed annually by the Hospital
Committee to look after the day-to-day running of
the hospital. In 1875 a
children's ward opened with seven cots for children
suffering from various diseases and in 1876 the
hospital trustees received £2,350 from the executors
of Mr. Alexander Brodie Cochrane, who had died on
the 23rd June, 1863 at his home in Stourbridge.
Along with family members, he ran Woodside Ironworks
and had been closely involved with the hospital
since its formation. He had paid-for and had built,
Holly Hall School in 1860 and his executors decided
that it was no longer necessary to support the
school, which was sold for £4,700, half of which was
given to the hospital.
In 1879 the hospital received two substantial
bequests, £5,000 from the will of Mrs. Elizabeth
Bennett and £10,000 from the will of Mrs. Mary
Charlton. Both ladies were sisters of Joseph Guest
and had taken a great interest in the hospital. In
the same year, the hospital's Honorary Surgeon Mr.
J. H. Houghton died. He was replaced by his
son-in-law, Mr. M. A. Messiter.
1886 saw the formation of the Dudley and District
Guest Hospital Football Charity Cup Association,
which raised considerable sums of money for the
hospital. In 1888 a training scheme for probationary
nurses began in which each probationer paid 15
guineas, which was returned at the end of three
years training, subject to satisfactory work and
conduct.
A detached unit for the treatment of infectious
diseases was built in 1890. It consisted of two
small wards, a bathroom, a nurses' room, and a
kitchen. In the same year another two nurses were
added to the staff and from time to time, additional
nurses were engaged as required. The number of
patients treated each year slowly increased. In 1896
a total of 736 patients were admitted to the
hospital, along with 765
patients that were treated as emergencies, but not
admitted. Also in 1896 the women's wards were
temporarily closed for work to be done on an
extension. The new ward, known as the Victoria Ward,
was one of the finest female wards in the country.
The extension included an operating theatre and two
small detached wards known as the Claughton Wards.
The new wards were officially opened by Gilbert
Claughton on the 22nd June, 1897. New staff included
a gardener, an engineer, and a house porter.
Building work continued with the addition of a
steam laundry and modernisation of the kitchens. The
work was partly paid-for from the proceeds of a
grand bazaar in the summer of 1899. |
|
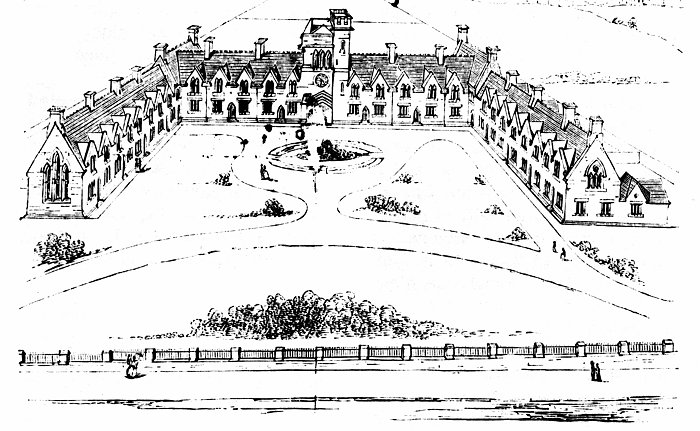
An illustration of the
hospital in 1871. From the Dudley Guardian
newspaper. |
| Into the 20th Century In
1901 the men's operating theatre was completely
refurbished thanks to the generosity of Mrs. M. A.
Messiter, wife of the hospital's surgeon. Two years
later, four honorary consulting officers were
appointed to assist and advise the hospital's
medical staff. The appointments consisted of an
Honorary Consulting Surgeon, an Honorary Consulting
Gynaecologist, an Honorary Consulting Ophthalmic
Surgeon, and an Honorary Consulting Physician. The
appointments were given to gentlemen who held
similar posts at large Birmingham hospitals.
Also in 1903, Mr. Hugh Lewis, a wealthy
pawnbroker from Sutton Coldfield, gave a large
amount of second-hand furniture to the hospital
along with a donation of £500. He continued to send
gifts until his death in 1908, when he left his
whole estate to the the hospital. His widow
unsuccessfully disputed the will and over £70,000
was handed to the hospital trustees in two
instalments in 1910 and 1911. The trustees
generously arranged for Mrs. Lewis to receive a
pension of £25 per month, out of the dividends, for
the rest of her life.
In 1904 an eye department opened for in-patient
cases only, outpatients had to go to the dispensary
in Priory Road, until 1912, when the hospital
began to cater for them. In 1905 a new department
opened for the treatment of surgical casualties, and
a ladies committee was formed to raise funds for the
hospital. In 1906 the hospital's library opened,
following a generous gift of books from Mr. Hugh
Lewis. Two years later the hospital acquired its
first X-Ray machine and electric lighting was
installed in the wards and operating theatres. By
1910 there were around 1,000 admissions annually and
in 1911 a massage department opened.
In 1916 a new central boiler house opened, as did
a new children's ward. Mr. Cyril C. Messiter, son of
the hospital's surgeon, Mr. M. A, Messiter was
appointed as Honorary Surgeon in 1918. Three years
later a consulting service opened at the hospital to
offer a first-class consultant service to Dudley and
the surrounding towns.
|
|
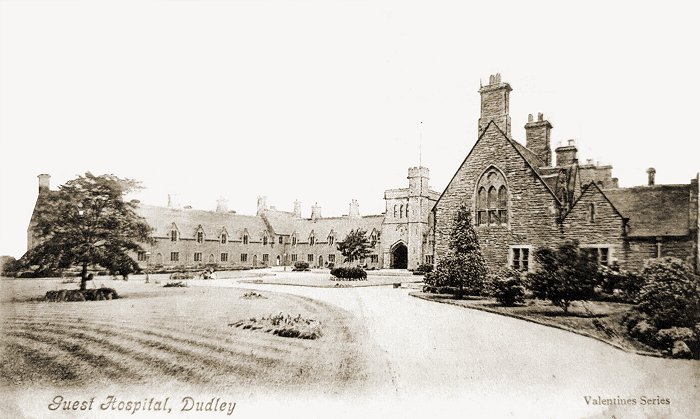
From a 1909 postcard. |
|
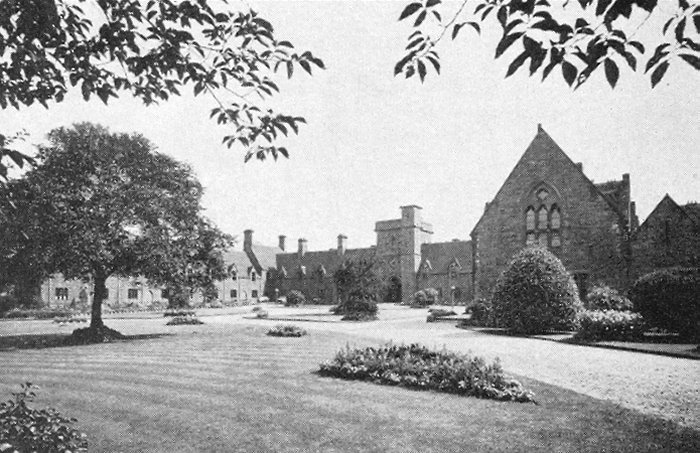
The hospital in the 1920s. |
|
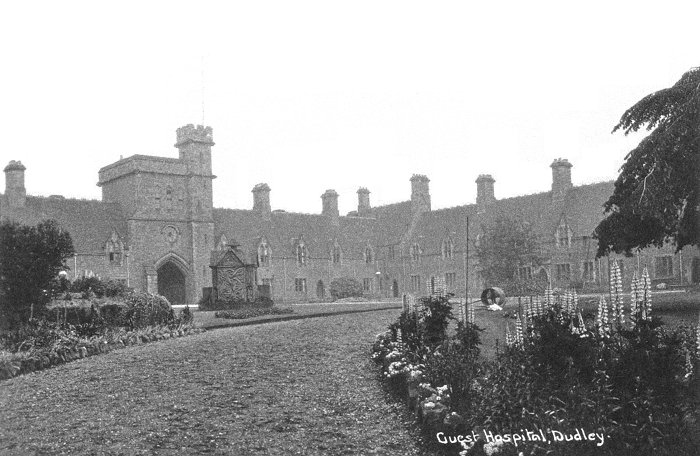
Another early view. From
an old postcard. |
| In 1920 several new departments opened, each
under the care of a specialist. They included an
ear, nose and throat department, orthopaedics and
fractures department, a dentistry department, a
radiotherapy department, a gynaecology department, a
paediatrics department, a dermatology department, a
psychiatry department, and a department offering
treatment by artificial sunlight. Two years later
a small room was fitted-out as a chapel and in 1923
the hospital opened a training school for nurses. By
1925 the hospital had debts of £10,000 and an effort
was made to pay this off, by a number of schemes
including a six-day bazaar and an Olde English Fayre.
The events raised over £14,000, including £6,000
raised through a public appeal, run by Mr. Edwin
John Thompson, who became Hospital Chairman before
the end of the year. Mr. Thompson and his family
generously gave the money for the building of a
nurses' home on 6,000 square yards of land, given by
Lord Ednam. The home consisted of 40 bedrooms,
reading, writing, sitting and recreation rooms and
was called the Helen Thompson Nurses' Home.
In 1927 a Sister Tutor was appointed for the
nurse training scheme, whose services were shared
with Walsall General Hospital. |
|
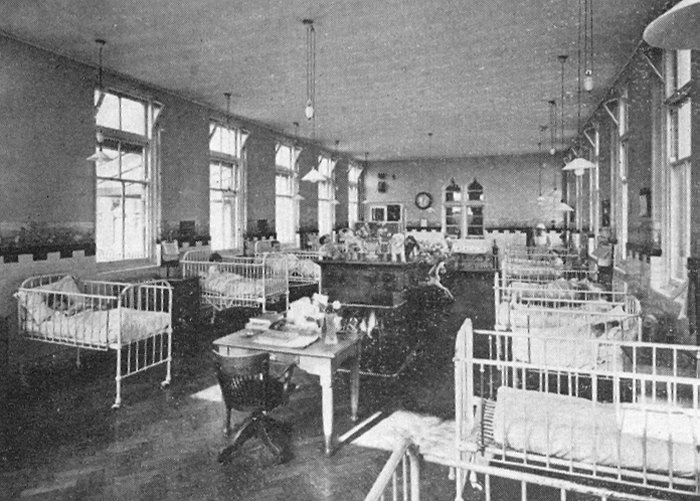
The Children's ward in the
1920s. |
| In 1929 an appeal was made to fund a
self-contained, two storey building with two wards,
the Princess Mary Ward and the Georgina Ward. Each
ward had a kitchen, a clinic room, a bathroom,
toilets, a sluice room, and a linen room. There were
also single bed observation wards, that were also
used for
private patients. Between 1929 and 1939 the
hospital was entirely rebuilt, in stages, to
increase the number of in-patients to 154. New wards
included the Messiter Ward, named after Mr. M. A,
Messiter, the Sankey Ward, named after the Honorary
Surgeon, Mr. J. N. Sankey, the Stretton Theatre
Suite, named after the Honorary Surgeon, Mr. J. W.
Stretton, the Mallows Children's Ward, named after
the Matron, Miss E. M. Mallows, a Physiotherapy
Department, Nurses' Lecture and Demonstration Rooms
and a boiler house and laundry. There was also an
annexe added to the Helen Thompson Nurses Home, with 16 bedrooms. It was built in 1931 and
was another gift from Edwin John Thompson, who was
given the Freedom of the Borough of Dudley in 1936.
The project ended in 1940 with the opening of the
Administration Block. It consisted of kitchens, a
matron's flat, quarters for resident medical staff,
dining rooms, committee rooms, administrative
offices, a sewing room and a telephone exchange.
In 1938 the management board introduced a
superannuation scheme for the hospital staff. |
|
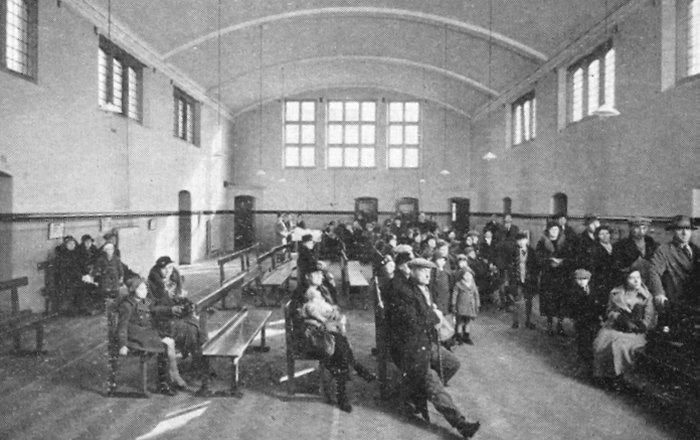
The out-patient department in
the 1920s. |
| At the start of World War Two, the redevelopment
project had to end and so some of the old buildings
that were planned for demolition were
brought back into use. Some of the rooms were used
for an improved and enlarged Department of
Pathology and Bacteriology and others were used for
an Occupational Therapy Department and a Nurses
Training School. During the war, the hospital
continued to serve the local civilian population and
also received air raid casualties. For this purpose,
the Ministry of Health provided extra beds for an
extra 246 patients. In 1943 the hospital accepted
an invitation to associate itself with the Royal
Hospital in Wolverhampton for the establishment of a
rehabilitation unit at Patshull Hall and in 1944 a
Social Service Department opened and a second Sister
Tutor was appointed. An Orthoptic Department in
conjunction with the Eye Department opened and a
large number of committees and organisations raised
sums of money for the hospital. |
|
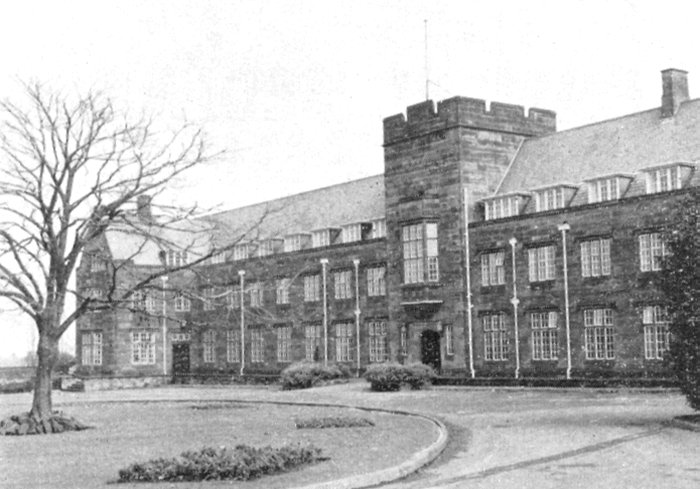
The Administration Block. |
| On the 5th July, 1948 the hospital came under
the control of the National Health Service. Local
hospitals were controlled by the Birmingham Regional
Hospital Board, which now elected the Chairman of
the Hospital Management Committee. The first
chairman under the NHS was Mr. Howard Skidmore, the
former Deputy Chairman. In 1961 the children's
room, built in 1916 was converted into a Day Case
Ward with 12 beds and an operating theatre. In the
following year the Pathology Department was
considerably improved and in 1964 a chapel, a quiet
room and a vestry were built in the grounds, off the
main corridor. For the first time a tray service was
introduced for all meals, giving patients a choice
from a menu for all courses. To make this possible,
the main kitchen was extended to provide automatic
dish washing facilities and a trolley area for the tray
service.
Three years later the total number of beds was
177 after the opening of the Woodhouse Ward, built
over the Georgina and Sankey Wards. In 1968 two new
buildings were erected, one for the Group Engineer's
Stores, and one for the General Hospital Stores. The
library was also greatly improved and
television and radio programmes were available for
patients. |
|
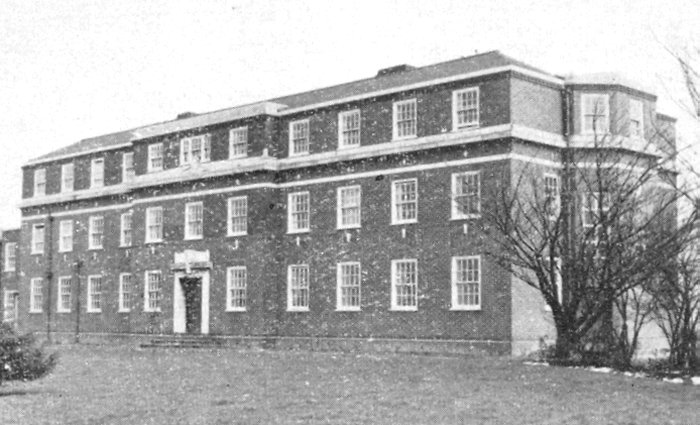
The Nurses' Home. |
| In 1969 a new Nurse Training School opened on a
site adjacent to the Nurses' Home and the
Physiotherapy, Pathology and X-Ray Departments were
extended. In 1970 there were 4,758 admissions and
work was completed on the upgrading of the Princess
Mary and Georgina Wards, followed by the Messiter
and Sankey Wards. In the following year extensions
were made to the Pathology Laboratory and the
Physiotherapy Department along with additional
facilities for the X-Ray Department. Two additional
houses were acquired on the Birmingham New Road for
the use of residential medical staff and the
Out-Patient and Casualty Departments were extended.
The Guest Hospital
remained as one of the most important hospitals in
the area until the opening of Russells Hall Hospital
in 1983. The accident and emergency
department at the Guest Hospital closed in
the spring of 1984 and was
relocated at Russells Hall. At
the time it looked as though the Guest Hospital was on the
verge of closing, until a new hydrotherapy pool and
physiotherapy department opened there in 1986.
|
|
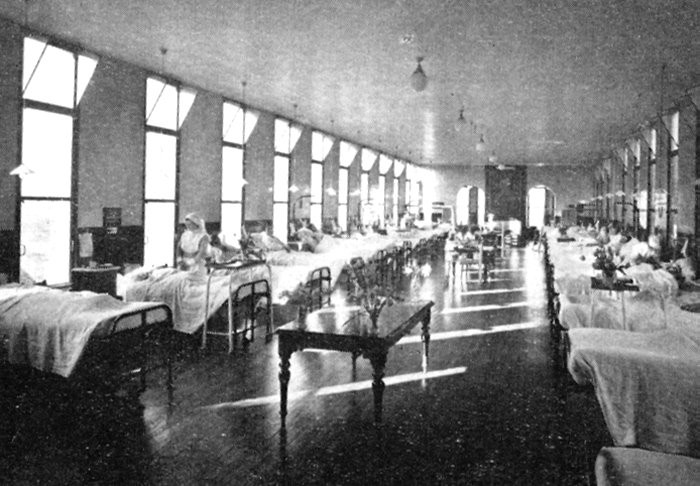
An early view of the Georgina
Ward. |
|
Announcements of closure were made by NHS officials
in 1990, who suggested that everything would soon move to Russells Hall. In December 1993, Burton Road
Hospital closed and in 1996 the former nurse's home
at the Guest Hospital was
demolished. The hospital finally closed in October
2007, except for the new horseshoe-shaped extension
that opened
in 2003, which is now the Guest Outpatient Centre.
After lying empty for eight
years, the buildings were transformed into new homes
and apartments. Some of the less significant
buildings were demolished to make way for houses,
including the
hydrotherapy pool and physiotherapy department at
the rear of the site.
Because of their historical importance, the
administration building, former
out-patients unit and hospital
lodge were turned into residential properties.
The locally
listed former Porter's Lodge and
the administration building have
been turned into Bourne Hall, with 29 luxury
apartments, and 127 houses. The scheme was called
Butler's Crescent, a tribute to architect Albert
Thomas Butler who had been
responsible for various modifications
to
the hospital buildings.
|
|
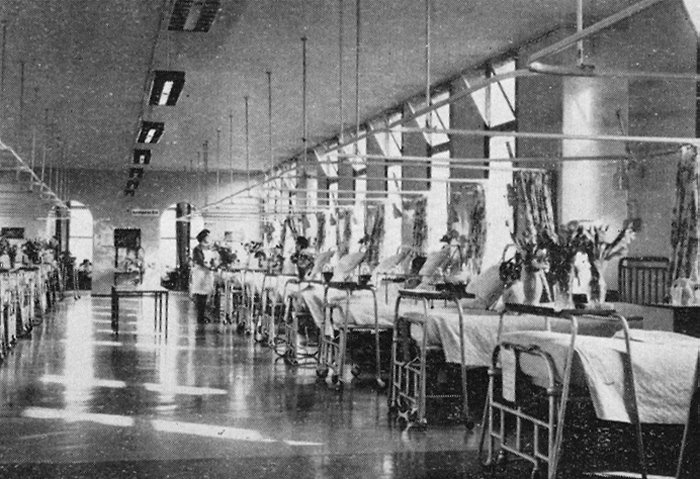
The Georgina Ward in about 1970. |
 |
Return to the
previous page |
|