|
The Priory of St. James
The priory was founded by
Gervase Paganel, whose father Ralph Paganel had intended
to establish a religious community in Dudley. The priory
was Gervase’s own private church, little more than a
burial place for his family, which also acted as a
guesthouse for the castle. The Cluniac priory of Dudley
was founded in about 1160 with just three or four monks
and Osbert the first prior. It was part of a Benedictine
order, founded at Cluny in eastern France in 910.
When founded it had little
influence in the area and was just an appendage of the
castle. It was also dependent on the priory at Much Wenlock. The
priory was largely supported by income from a number of
parish churches, as well as from the two half hides of
land that it owned, and various rights of pasture. The
castle estates provided a tithe of bread, venison and
fish, as well as rights to take wood for building and
other needs. The priory was surrounded on at least three
sides by large fishponds and mill pools. The monks seem
for the most part to have led a quiet uneventful life
under the protection of the Paganel family.
The priory was cruciform
with an aisleless nave and two chapels on the south side
of the choir, the eastern chapel being separated by a
blank wall from the western chapel, which opened
directly out of the south transept. Gervase Paganel
appears to have built only the crossing with the
transepts, each with a small apse and a very plain east
cloister building, with a chapter house and day room
below, and a dormitory and a toilet. The east end was
erected in about 1190 and the nave was probably built in
the early 13th century.
The cloister and monastic
buildings were to the north of the church, rather than
the usual position to the south. In the north east
corner of the north transept are remains of a newel
staircase that ran between the dormitory and the church
and also traces of four central arches. The stonework is very plain, but of
good standard. During the late 14th century, John
Sutton, Lord of Dudley bequeathed 20 pounds for his
burial within a grand tomb, and a very fine stone
vaulted chapel of three bays was built on the south side
of the choir. |
|
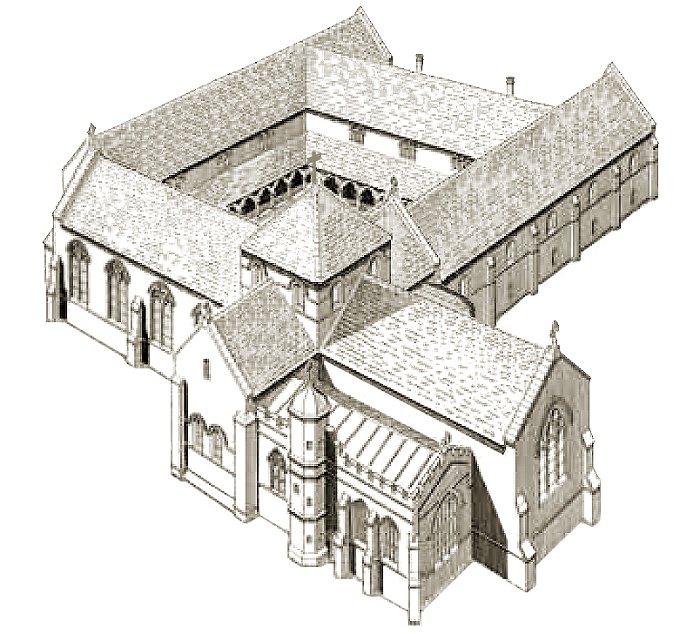
Based on the image on the public
information panels, beside The Broadway and Paganel Drive.
|
|
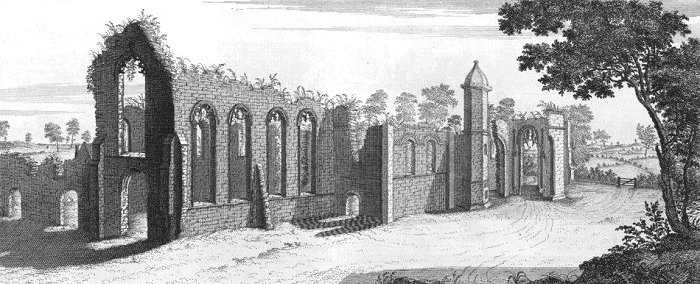
An engraving of the priory
before industrialisation. From an engraving by S. &
N. Buck, 1731. |
|
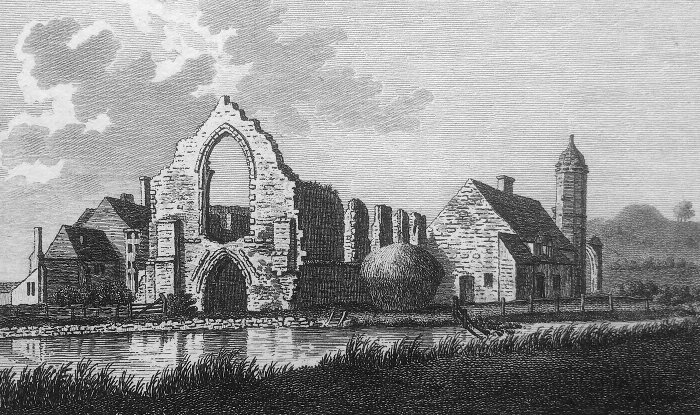
A view from the
1770s. |
|
The prior of Dudley,
like others from Cluniac monasteries, was probably
suspected or implicated in the rebellion of Thomas,
Earl of Lancaster, in 1322. He was arrested by order of the king and then released in October,
1323.
The population of the priory is never thought to
have exceeded around five monks and a prior. When it
was dissolved in the 1530s it was valued at 36
pounds and 8 shillings. In 1545 the estate was
granted to Sir John Dudley, and the church and
buildings fell into decay.
Although Dudley’s ruling families did not possess
a water mill in the 16th century, the priors of
Dudley had one in their possession, which had been
taken over by Lord Dudley in around 1610. In the 1640s
the priory was used to store ammunition during the
Civil War.
| The site was later used
for various industrial purposes, including a
tannery, a water mill and an iron works. A large kiln
was also inserted in the western range
during the industrial period. A tanner built
a cottage in the ruins in the 1770s, using one of
the walls and some dressed stones from
the site.
By 1776 a
thread manufacturer also occupied the site and a
steam mill was built there, possibly in
the area once occupied by the cloisters.
In 1801 the mill was using ground glass
to polish items made from steel,
including fire irons. |
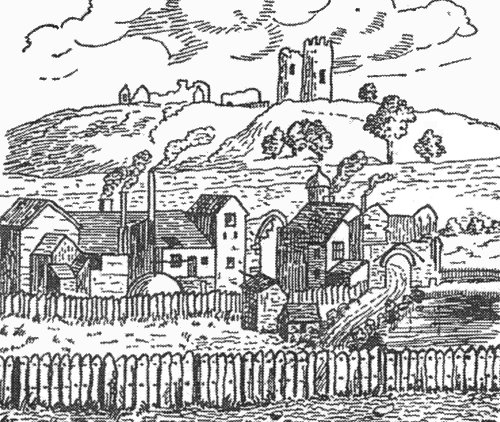
A drawing from the
1880s showing the steam mill and the
other industrial additions. |
In 1825 the Earl of
Dudley constructed Priory Hall on the north western
side of the priory ruins as a family residence. The
ruins were then incorporated into the grounds of the
new house and the industrial additions including the
cottage were removed. The site was cleaned-up, the
walls were planted with ivy and the remains of the
medieval fishponds were drained. The grand drive
from The Broadway to the house was then constructed
through the park-like grounds.
The ruins include some
spectacular arches. The outlines of the monastic
buildings and cloisters are marked in the
grass by stones, put there by the
archaeologist, Rayleigh Radford, in 1939. The
remains of the priory are now Grade 1 Listed.
The Priors were as
follows:
Osbert, circa 1160.
Everad, circa 1182.
William.
Robert de Mallega, recorded in 1292 and 1298.
Thomas de Londiniis, recorded in 1338 and 1346.
William, recorded in 1351 to 1352 and 1354.
Richard de Stafford, circa 1400.
John Billingburgh, who died in 1421.
William Canke, appointed in 1421 and resigned in the
same year.
John Brugge, appointed in 1421, recorded in 1434.
John Webley, circa 1535.
Thomas Shrewsbury, who received a pension in 1539 to
1540. |
|
|
|
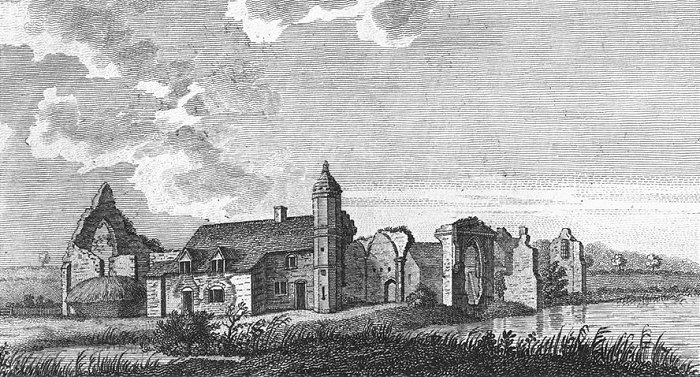
Another view from the
1770s. |
|
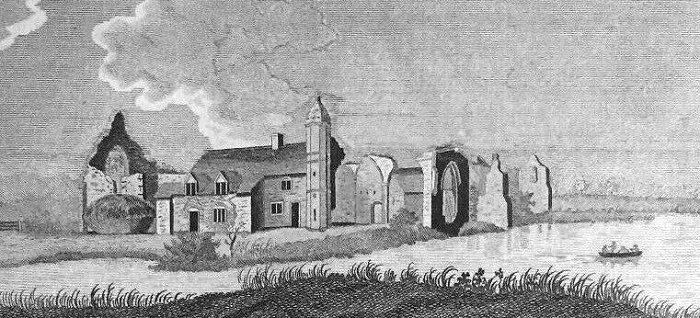
A view from the eastern end of
the site in the
1770s. |
|
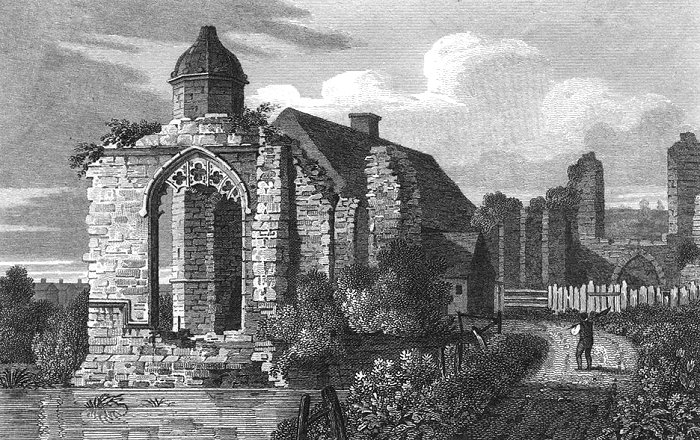
The industrialised site. |
|
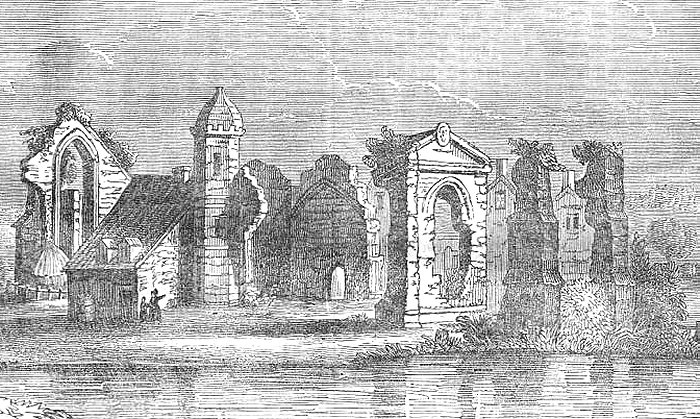
From the Saturday Magazine, December 1839. |
|
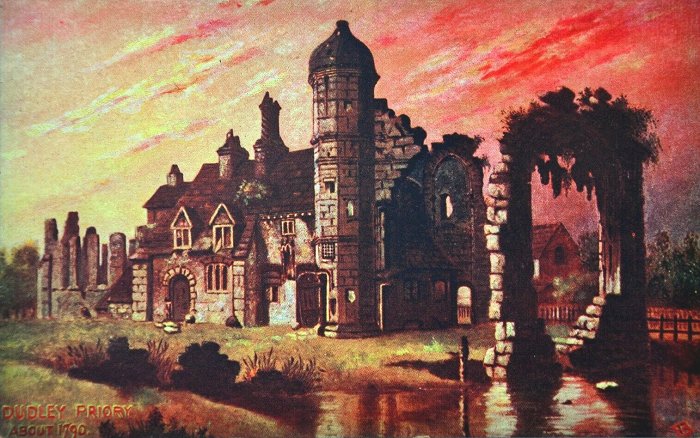
From an old postcard. |
|
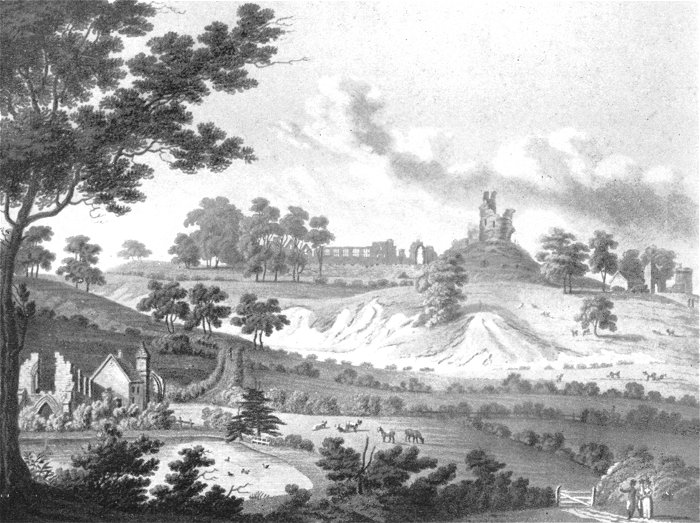
The priory and the
castle in 1831. From an engraving by H. F.
James. |
|
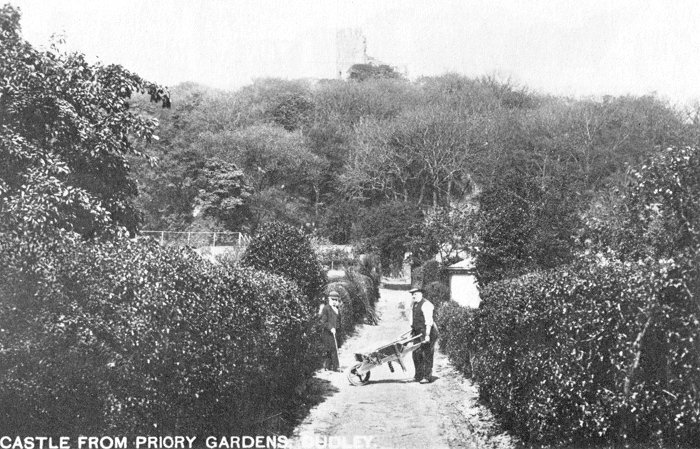
Gardeners at work
in the early 1900s. From an old
postcard. |
|
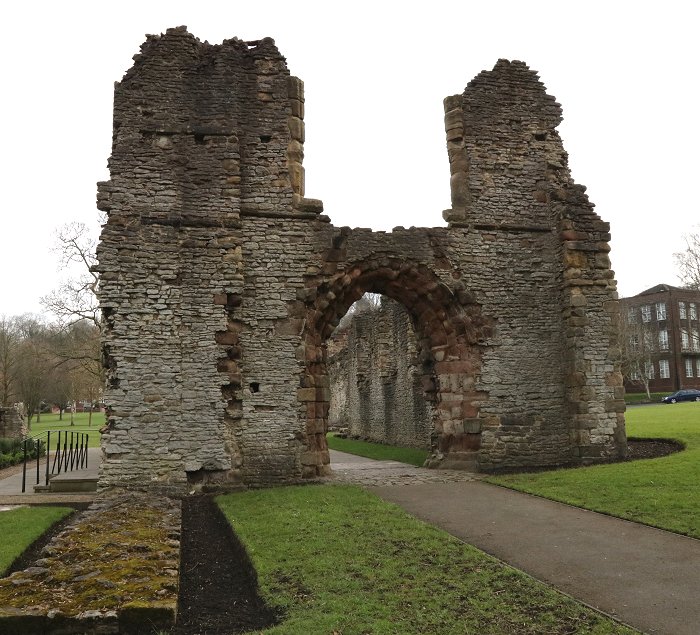
The main entrance. |
|
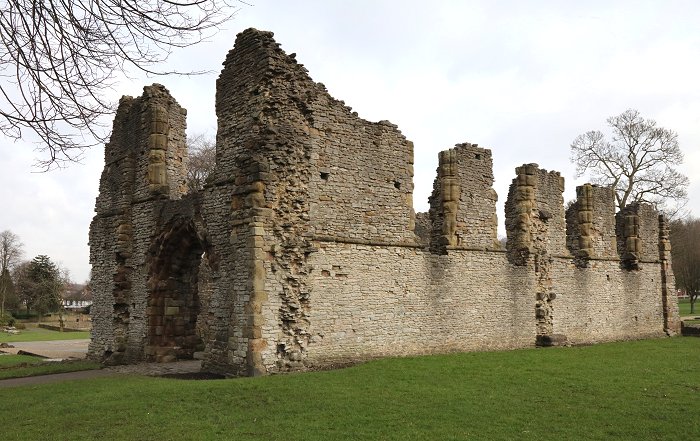
The main entrance
and the nave. |
|
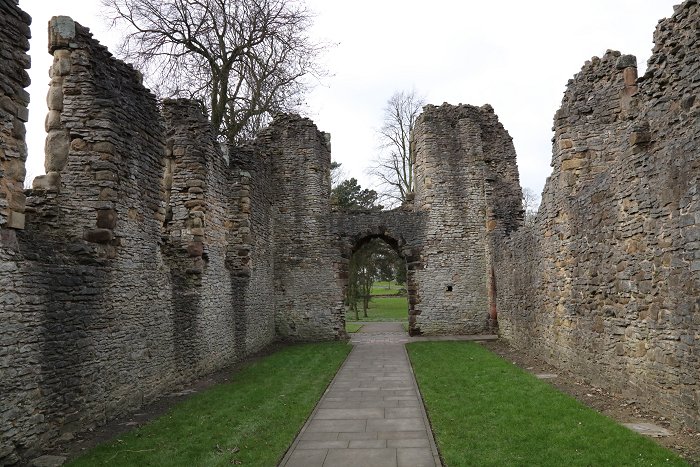
Inside the
nave looking towards the entrance. |
|
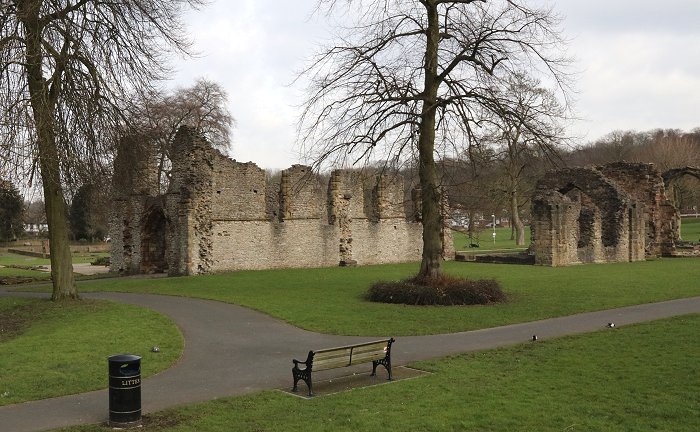
The
Priory, seen from The Broadway. |
|
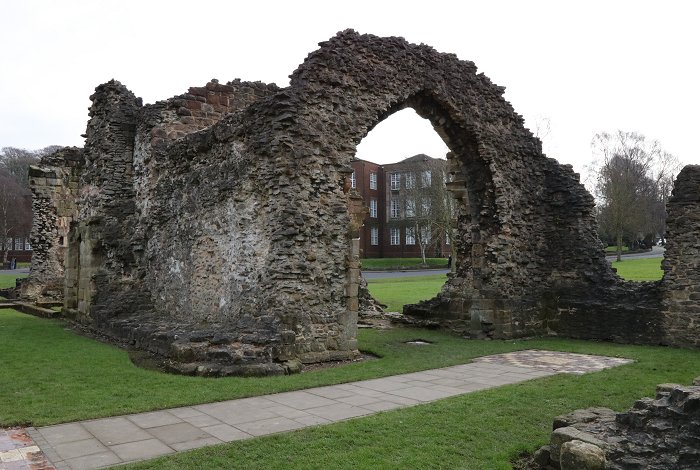
The internal arch at the end
of the nave. |
|
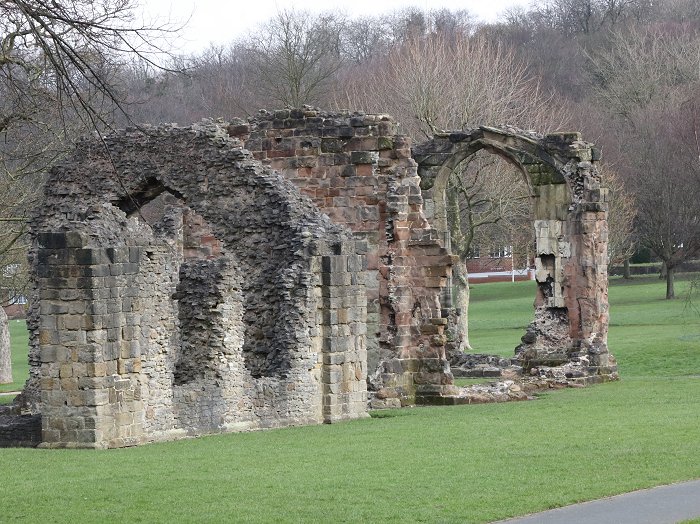
The eastern end of the
site. |
|
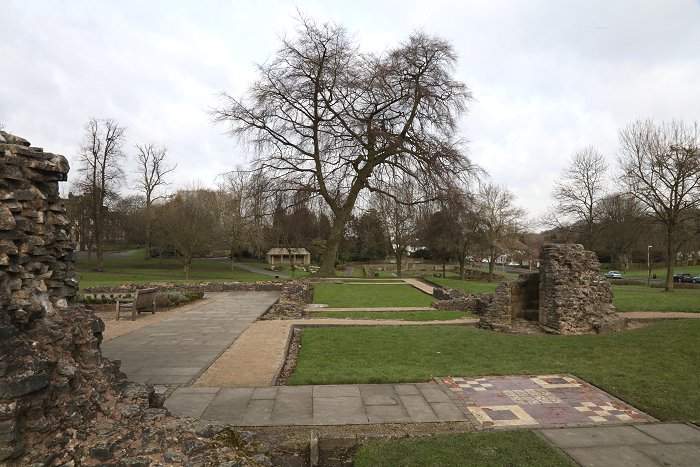
The monastic buildings
and cloisters as marked out, and the remains
of a staircase. |
 |
Return to the
previous page |
|