|
 |
|
Beginnings
Fallings Park estate, a large
agricultural area, just over a mile from the centre of
Wolverhampton, was owned by Sir Richard Paget, a great
advocate of the garden suburb movement. He admired the
garden suburbs that had been built at Letchworth, Port
Sunlight, and Bournville, and decided to build one on 400
acres of the estate, on either side of Cannock Road.
The garden city movement believed that
garden suburbs would improve the physical, social, and
industrial conditions in large industrial areas. Many
working people lived in the overcrowded, sub-standard
housing that had been built in the latter part of the 19th
century to cater for the rapidly increasing population in
industrial towns. The population was still increasing in the
early years of the 20th century and so the industrial towns
would have to expand in order to cope. Working class housing
estates were often designed to accommodate the maximum
number of families within a given area. Housing often
consisted of long, overcrowded terraces, with little or no
garden, and poor sanitation.
It was clear that much of the
sub-standard housing would have to be replaced in the not
too distant future, so the garden suburb was seen as a cost
effective way of increasing the number of available homes,
in a controlled manner. The garden city movement believed in
limiting the number of houses per acre, separating them with
gardens, allotments, and greenery, to give a feeling of open
space, which would be greatly enjoyed by the lucky
inhabitants.
At the time, public transport was
rapidly improving, and so workers could easily commute to
outlying districts, providing that the roads and the
transport infrastructure were in place where necessary. It
was also assumed that when a large number of workers moved
to a different area, industry would follow. It was expected
that within a short period, industrialists would build new
factories on the doorstep to offer employment to the local
inhabitants.
|
|
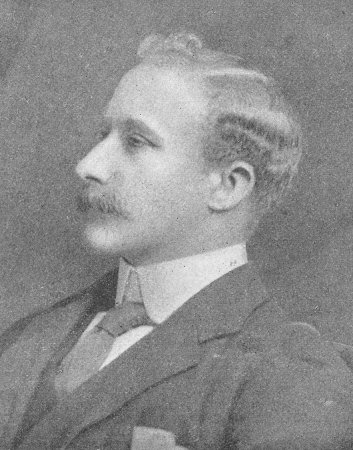
Sir Arthur Paget, Bart. |
Sir Richard Horner Paget, Bart. owned Old Fallings
Hall, now part of Our Lady & St. Chad Catholic Sports
College, in Old Fallings Lane. He lived at Cranmore Hall,
Shepton Mallett, Somerset (now a private school) and was a
Conservative Member of Parliament from 1865 until 1895,
initially serving as member for East Somerset.
In 1868 he
became the member for Mid Somerset, and from 1885 the member
for Wells. He became a Baronet in 1886, and a Privy
Councillor in 1895.
He married Caroline Isabel Surtees in
1866, and their daughter Dorothy married the Liberal
politician Herbert Gladstone.
Their son Sir Arthur Surtees Paget, Bart., a barrister
and physicist, and his wife, Muriel Evelyn Vernon
Finch-Hatton, oversaw the garden suburb project at
Wolverhampton. |
|

The location of Fallings Park Estate.
|
|
Objectives
The scheme would ensure that only quality
houses of a certain standard could be built, which would cater for
the needs of landlords and tenants alike. It should also be
mentioned that at that time, farming land was not as financially
attractive as it previously had been, because of falling rents.
The site would be planned in advance so
that streets could be laid out on a system, with ample width
for all future purposes. Buildings for public or social
purposes would be provided in the most convenient places,
and be close to the
houses.
Control would be exercised over the character
of the buildings to be erected, so that they could conform to a
general plan and harmonise with the surroundings, and each other.
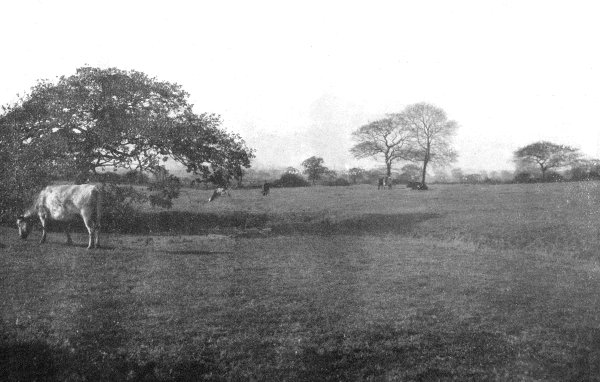
A view of the fields on the western
side of the estate before redevelopment. |
|
The Fallings Park Garden Tenants Society
The co-partnership housing society, under the
chairmanship of Alderman Berrington, J.P. formed a limited company,
the Fallings Park Garden Suburb Tenants Limited to promote the
erection and cooperative ownership of houses. Several influential
people joined the management committee including Sir Richard Paget’s
son, Sir Arthur Paget, Bart., a great supporter of the garden suburb
movement. E. H. Griffin became secretary.
The registered office, and the estate office
were at Gresham Chambers in
Lichfield Street, Wolverhampton. Subscriptions were invited for one
pound shares which would yield five percent, or loan stock at four
percent. The houses built would be let, and the tenants would
receive any surplus profit in proportion to the rent paid. The land agent and surveyor Thomas Adams, based
in Gresham Chambers in Lichfield Street, produced a catalogue to
advertise the sale of the remaining building plots on the estate. The catalogue, which sold for sixpence, was available in February
1909. The catalogue also included sales details of the Paget
family's other estate in Wolverhampton; Chapel Ash.
| |
|
| View pages from the
1909 catalogue |
 |
| |
|
|
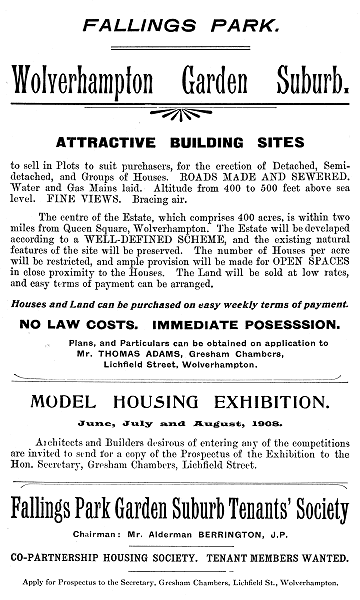
An advert from 1908. |
| |
|
| Read an article
about the setting up of the garden suburb, and
the garden city movement |
 |
| |
|
|
|

Mr. Alderman Berrington, J.P. Chairman
of the Fallings Park Garden Suburb Tenants Society. |
|
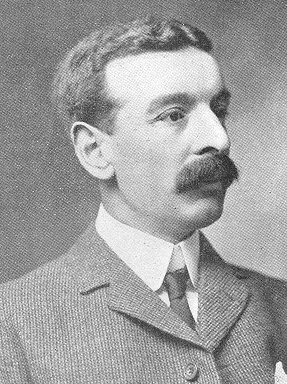
Mr. James Thompson. Vice-Chairman of
the Fallings Park Garden Suburb Tenants Society. |
|
Work Gets Underway
Work began when seven acres of land forming a
triangle between Victoria Road, Cannock Road, and Bushbury Road were
purchased from Sir Richard Paget on 3rd July, 1907. The project got
underway when Lady Muriel Paget turned the first sod on 13th July,
1907. She was supported by her husband Sir Arthur Paget, Bart.; Sir
John Dickson Poyner, Bart., M.P. and chairman of the House of
Commons Select Committee on Housing; The Mayor and Mayoress of
Wolverhampton, Councillor and Mrs. Baldwin Bantock; Frederick
William Cook, Mayor of Dudley; Alderman Berrington, J.P.; Mr. Ernest
Coley, J.P., Heath Town U.D.C.; Mr. J. W. Sankey; Mr. George H. Sankey; and many other officials. The event began with a display of
Morris dancing, performed by children from the Paget estate in
Somerset, followed by the turning of the first sod, and many
speeches and toasts. Dances were also performed by children from two
schools in Heath Town.
Afterwards everyone retired to tea and games in
the grounds of Old Fallings Hall where a large marquee had been
erected for the purpose. |
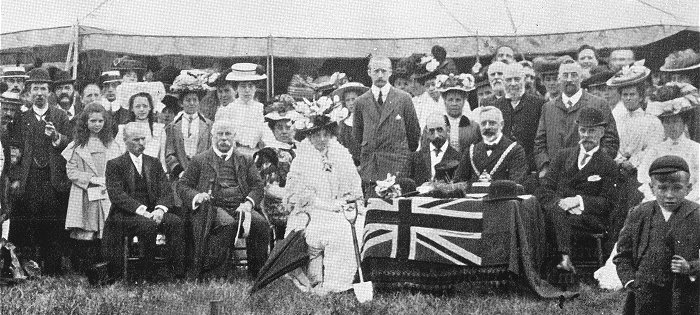
The ceremony of cutting the first
sod on 13th July, 1907. The three people sat at the front
on the left are (from left to right): Mr. Ernest Coley,
J.P., Chairman of Heath Town Urban District Council;
Alderman Berrington, J.P., Chairman of the Fallings Park
Garden Suburb Tenants Society; and Lady Muriel Paget
holding the spade used for the cutting ceremony.
Standing behind the table is Sir Arthur Paget, Bart.,
and seated behind the table are (from left to right):
Frederick William Cook, the Mayor of Dudley; Councillor
Bantock, J.P.; Sir John Dickson-Poyner, Bart. |

Old Fallings Hall.
|
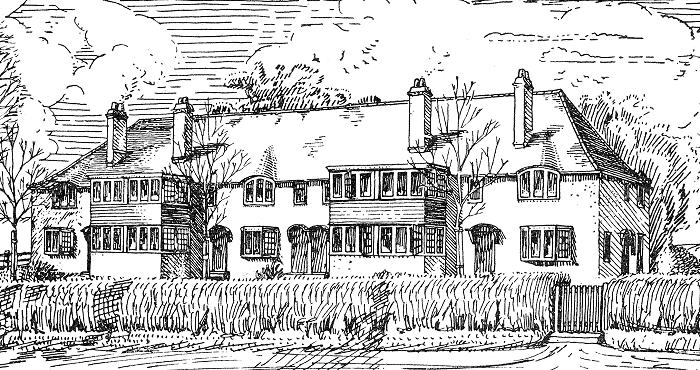
The seven-house terrace in
Victoria Road, the first building in the garden suburb
to be erected. |
| Six buildings, all of which still survive, were
built along the northern side of Victoria Road on plots numbered one
to twenty three. The first building, the one nearest Cannock Road,
on plots one to seven was designed by A. Randall Wells. W. J. Oliver
designed the next three buildings, on plots eight and nine, ten to
fifteen, and sixteen and seventeen, Spier and Beavan built the next
building on plots eighteen to twenty one, and Pepler and Allen
designed the final building on plots twenty two and twenty three. The houses were soon completed, and officially
opened by the Lord Bishop of Lichfield, the Hon. Augustus Legge, and
a host of dignitaries on 26th February, 1908. The events of the day
included a conference on co-partnership on housing, at the Town
Hall, during which a paper by T. C. Horsfall, M.A. was given. Three
years earlier he had written a report for the Manchester and Salford
Citizens' Association entitled “The improvement of the dwellings and
surroundings of the people. The example of Germany.” The houses were rented at 6s.6d per week for
the smaller properties, and 8s.0d per week for the larger ones.
Sadly Sir Richard Paget did not live to see the opening ceremony, he
died just over three weeks earlier on 3rd February, at home in
Cranmore Hall, Somerset. |
|
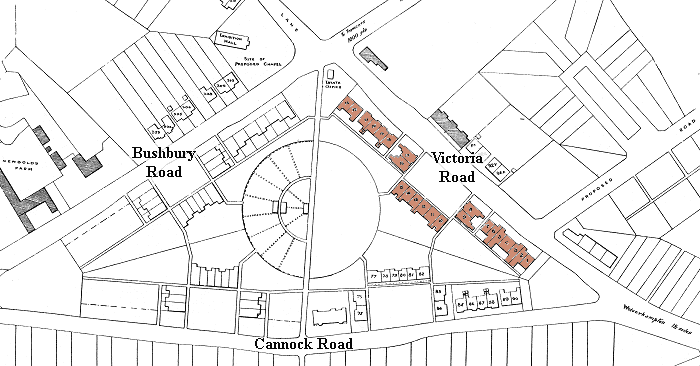
The first six buildings in the
garden suburb. |
| Work on other properties continued in readiness
for the exhibition, due to be held in September. The next important
event took place on 9th July when a party from Chubb & Sons, and
several local dignitaries inspected the houses. The occasion was the
laying of the foundation stone at Chubb’s new factory, nearby in
Heath Town. Many Chubb employees from the London factory came to the
stone laying ceremony, and later viewed the new houses with some
interest. Possibly because Chubbs were about to close the London
factory, so as to concentrate production in Wolverhampton. The party
included Viscount Wolverhampton, Sir George and Lady Chubb, Lady
Muriel Paget, Councillor Nettlefold, Alderman Sir George Wyatt
Truscott, J.P., and Alderman Thorne, M.P. |
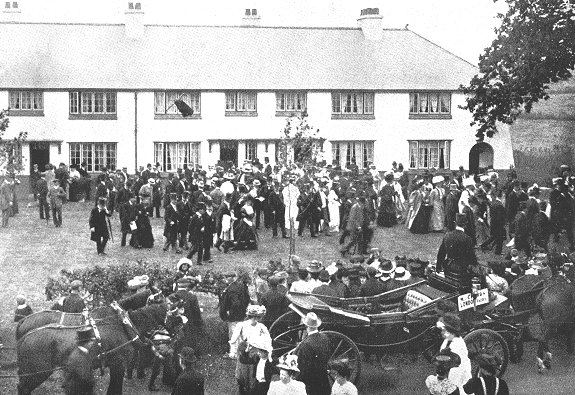 |
The visit of the Chubb employees
from London on 9th July, 1908. |
| The visitors were warmly greeted by the
Fallings Park Garden Tenants Society, and Sir George Chubb was
presented with a framed Bennett Clark photograph of the houses. Lady
Chubb was presented with a bouquet by Miss Matthews, the daughter of
the first tenant, and the party were invited to tea at Old Fallings
Hall, where they were entertained by Sir Arthur, and Lady Muriel
Paget. |
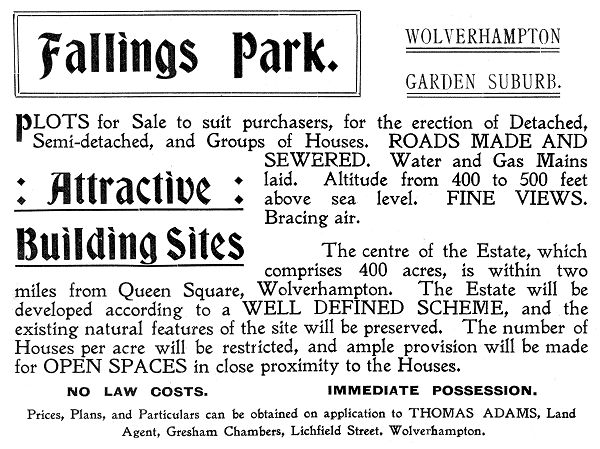
An advert from 1908.
|
The Model Housing Exhibition
The exhibition allowed members of the public to
inspect the houses, which were entered in a competition. Medals and cash prizes were to be awarded
for the best houses in different categories. It had originally been
hoped to hold the exhibition in 1907, but it had been delayed by a
depression in the building trade.
It was hoped that the exhibition would
encourage the building of well designed, economical, and durable
houses, suitable for erection in the suburbs of towns in the
midlands. It would provide builders and architects with an opportunity
to show the best methods of construction in a definite and practical
way, and demonstrate the advantage of a more systematic
development of new building areas in the suburbs of large towns. It
would also provide examples of the best and most suitable furniture for
workmen’s homes, the use of the best building materials and fittings
that were available at the time, and the best method of laying out
different sized gardens. |
| |
|
View pages from the booklet
produced for
the exhibition |
 |
| |
|
|
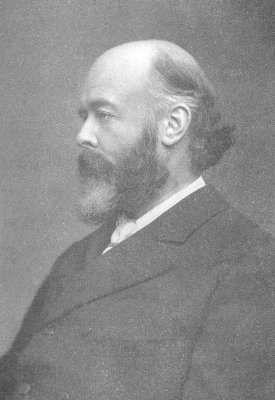
Sir Oliver Lodge, F.R.S. |
The exhibition opened on the garden suburb site
on Saturday 19th September, 1908. A small wooden exhibition hall had
been built for the purpose near the corner of Bushbury Road and
Thorneycroft Road. It was officially opened by the eminent
scientist, Sir Oliver Lodge, F.R.S., Principal of Birmingham University,
who was ably supported by a host of
public figures including Sir Arthur and Lady Muriel Paget, The Mayor
and Mayoress of Wolverhampton (Councillor and Mrs. Fred Evans),
Councillor Bantock, J.P., Alderman Berrington, J.P., Alderman
Thorne, M.P., Mr. George Sankey, and others.
The houses and other exhibits were to remain
open for inspection by the public between 9th September, and 24th
October. Houses that were occupied could only be visited by
permission of the tenants. Awards would be announced in the middle
of October at a conference of municipal authorities, held at
Fallings Park.
|
| Some of the houses on the northern
side of Victoria Road. |
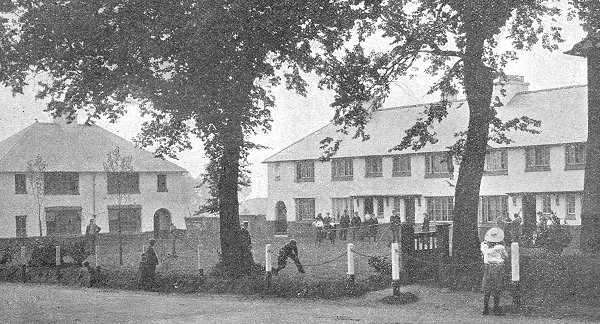 |
Fifty Seven houses were entered for the
competition in the following classes:
|
Class 1. |
The best and most economical house
erected either singly, in pairs, or in groups up to eight in number,
containing not less than three bedrooms, the cost not to exceed
£200. First Prize, Gold Medal; Second Prize, Silver Medal. |
|
Class 1a. |
The best house under Class 1 in which
the cost exceeds £200, but does not exceed £250. First Prize, Gold
Medal; Second Prize, Silver Medal. |
|
Class 2. |
The best and most economical house suitable
for erection in pairs, or in groups up to eight
in number, as follows:
Containing living room, scullery, and two
bedrooms, the cost not to exceed £150 per house. First Prize, Gold
Medal; Second Prize, Silver Medal. |
|
Class 3. |
The best detached or semi-detached
house or houses, including bathroom, and not less than three
bedrooms, the cost not to exceed £400. First Prize, Gold Medal;
Second Prize, Silver Medal. |
|
Class 4. |
The best house, detached,
semi-detached, or in a group of up to eight in number, having not
less than three bedrooms. No cost is fixed, but this will be taken
into consideration in awarding the prizes. First Prize, £20 and a Gold
Medal; Second Prize, Silver Medal. |
Bronze medals were awarded in each class as
recommended by the judges. The cost in every case being the actual
amount for which the cottage could be built, including architect’s
fees, builder’s profits, and connections to sewers, water and gas
mains, but not including the cost of the land.
Medals and diplomas were also awarded for the
following classes:
|
Class 4a. |
The best design for laying out a suburban
building estate of not less than 20 acres, showing the most
economical method of development consistent with a restriction of 20
houses to the net building acre, and adequate provision for main
thoroughfares. |
|
Class 5. |
The best material used in house
construction. |
|
Class 5a.
|
The best method of utilising steel in house
construction. |
|
Class 6.
|
The best design of house under building
Class 1. |
|
Class 6a. |
The best model of house under building Class
1. |
|
Class 7. |
The best design of house under building
Class 2. |
|
Class 7a. |
The best model of house under building Class
2. |
|
Class 8. |
The best design of house under building
Class 3. |
|
Class 8a. |
The best model of house under building Class
3. |
|
Class 9. |
The best laid out garden. Special Prize, £5. |
|
Class 10. |
The best model garden in sand. |
|
Class 11. |
The best fencing round any house included
in the exhibition. |
Prizes and diplomas were also awarded for best
building materials of various kinds, patent ranges, baths, windows,
etc.
The prize giving ceremony and the
conference were held in a marquee in the grounds of Old Fallings Hall on 10th
November, 1908. As far as is known, no record of the prize winners,
or the judges’ deliberations still exists. The event was headed by Councillor Bantock, and prizes were awarded by the Bishop of Lichfield, the
Hon. Augustus Legge. |
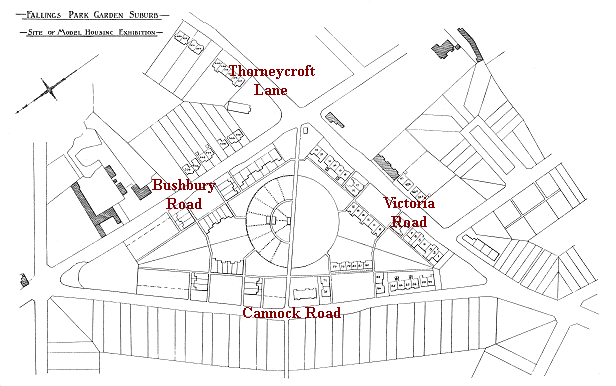
|
After the prize giving, the project seems to
have run out of steam, possibly because of the untimely death of Sir
Richard Paget. But for whatever reason, the estate was never
completed. By 1916 the Paget family seems to have lost interest in
the Fallings Park Estate. It was auctioned on Wednesday 29th March,
1916, at the Star & Garter Hotel.
The sale included Old Fallings Hall, Old
Fallings House, Old Fallings Farm, and all of the remaining land.
| |
|
| View details of the sale |
 |
| |
|
In the early 1920s much cheaper council houses
were built in the area as part of Heath Town Urban District
Council’s municipal housing scheme. The council did however attempt
to retain the character of the estate.
By the 1920s some of the garden suburb houses
were being sold as well as rented, so the aims of the Fallings
Park Garden Tenants Society were never fully achieved. The society
itself seems to have disappeared sometime during the First World
War, possibly around 1915. It is listed in the 1915 Wolverhampton Red Book, under the
chairmanship of Frederick Litchfield. The agent was G. T. Challoner,
35 Cannock Road, Fallings Park.
Although the project never fully came
to fruition, it left Wolverhampton with an important
industrial legacy in the form of the proposed site for
factories alongside Park Lane. In 1911 the Efandem Company
rented part of the land on which to build a new factory.
Other factories soon appeared in the area including Guy
Motors in 1914, ABC Coupler in 1915, and Henry Meadows
Limited in 1919. |
 |
Return to
the
previous page |
|