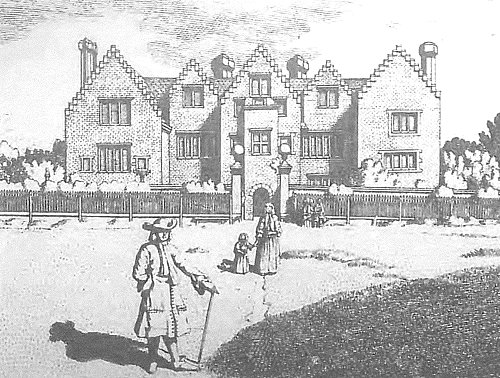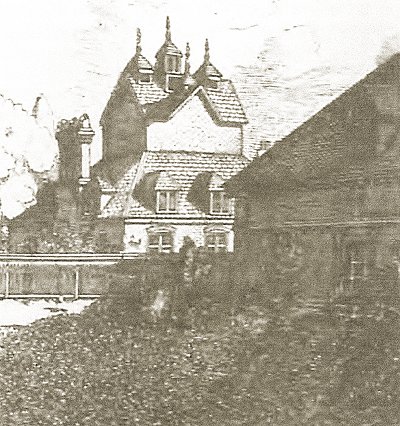|
Originally published in West
Midlands Archaeology Vol 50 (2007), pages 2-5.
Bentley Hall is best known as one
of the country houses where Charles II hid during his
flight after the Battle of Worcester in 1651. He was
sheltered by Colonel John Lane, the owner of the hall at
the time, before escaping south disguised as manservant
to Jane Lane, the colonel's sister.
The subsequent history of the hall
was a sad one. It was neglected and fell into disrepair
before being rebuilt on a more minor scale. Finally the
surrounding area was mined for coal and the hall was
demolished in 1929 amid concerns that it was collapsing
into the mine workings. It retained sufficient interest
and affection, however, for a cairn to be erected by
Walsall Historical Association marking its site in 1934.
In 2004, Walsall council decided to renovate the cairn
and during the works a short length of possible wall was
discovered. This aroused interest in the site
again and, as it lay within a regeneration area, money
was found for a campaign of archaeological work. At the
time, little was known about the history of the hall,
and indeed there was uncertainty over whether the cairn
was actually on the site of the hall and whether any
remains of the hall had survived the coalmining.

Fig. 1: Bentley Hall in the late
17th century.
The first priority was to find out
more about the hall and its surroundings. We are
fortunate that a detailed engraving of the hall as it
was in the late 17th century was included in Robert
Plot's Natural History of Staffordshire of 1686 (Fig.
1). This shows an imposing E-shaped brick building of
five gables with a central entrance porch. At first
sight the building is symmetrical, but when we look in
detail the left hand wing is rather wider than the right
hand one and its windows are of a different type,
suggesting that we are seeing a multi-phased structure
(we are grateful to Professor Malcolm Airs, Kellogg
College, Oxford, for comments on the engraving). But
what date is the hall? Although often described as
Jacobean, the hall is likely in fact to be an
Elizabethan structure. An earlier house belonging to
Thomas Lane is said to have been burnt down by the mayor
and members of the corporation of Walsall in 1580 as
part of a dispute over common rights (Walsall
Corporation 1882, 110-111). Hence the hall shown in the
17th century engraving is likely to be a late 16th
century structure, but perhaps incorporating parts of an
earlier building.
There is further supporting
evidence for an Elizabethan date if we take a closer
look at the drawing of 1682. To the right of the hall is
a fantastical square building (Fig. 2), with high
chimneys, dormer windows, and perhaps pigeon lofts in
the roof. Help was sought again from Professor Airs who
was able to suggest that this was a banqueting house,
built to surprise and delight in typical Elizabethan
fashion, and to point to a close parallel in a building
at Bachegraig, North Wales, also now demolished (Louw
1981, 1, Plate la). This was built for Sir Richard
Clough by Flemish craftsmen in 1567. Clough had close
connections with the Low Countries but why a
Flemish-inspired building was built in the middle of
Staffordshire by Thomas Lane is a mystery.
The subsequent history of the
buildings at Bentley is not entirely clear. The
banqueting house is not mentioned by any of our later
sources and was presumably demolished by the end of the
18th century. Around this time the County Historian
Stebbing Shaw talks of the hall having been 'entirely
mutilated of late years' and '.. .converted into a modem
farmhouse for a tenant' (Shaw 1801, 95). There is a
further record of the hall ' . . . undergoing thorough
repairs' in the mid 19th century (Palmer and Crowquill
1846, 4-5) so that it is uncertain whether the hall
which survived into the 20th century contained any
remains from, or indeed whether it was in the same
location as, the Elizabethan hall.
There are dramatic photographs of
Bentley Hall in the 1920s showing an apparently
Victorian building with a single east wing with the
colliery workings encroaching ever closer (Bott 2000,
53). This photo shows the hall to have been sadly
neglected and it is perhaps little wonder that it was
demolished soon afterwards.
This is what could be established
by documentary study. Further evidence could only be
retrieved by fieldwork. Two campaigns of work have taken
place. Initial work by Birmingham Archaeology in 2006
comprised geophysical survey (magnetometer and ground
penetrating radar survey) and trial trenching. This work
demonstrated that remains of the Victorian hall and an
associated farm complex to the south east survived
(Horsley 2006; Ramsey 2006).

Fig. 2: Bentley Hall - the
banqueting house to the east of the main building.
A second season of work was
undertaken by Northamptonshire Archaeology in 2007.
Again geophysical survey was undertaken (magnetometer
and resistivity survey). The results were disappointing,
however, and when trial trenches were opened up it was
obvious that a thick layer of recent redeposited
material was masking earlier features over much of the
area. Accordingly it was decided to position further
trial trenches in what appeared to be topographically
the most likely areas for the Elizabethan hall. As so
often, serendipity played its part, for in excavating a
shallow machine trench in order to place an
interpretation panel, an early brick wall was
discovered. A trench was opened-up around this area and
it soon became obvious that we had discovered the
southeast comer of the east wing of the Elizabethan
building. These comprised stone foundations with a brick
wall above. A blocked stone mullioned window may have
been for an internal cellar. The Elizabethan wall was
subsequently re-used as a foundation for the Victorian
hall (McAree 2007)
We can see that a combination of
documentary evidence and fieldwork has established
Bentley Hall as an important site and that its
foundations survive below the present ground surface. It
should be emphasised that the use of brick for a
building as early as the l580s is highly unusual and
demonstrates a desire on the part of the Lane family to
declare their importance and prestige. In this it can be
compared with the Great Hall, Wolverhampton - another
brick mansion built around the same time (Shaw 2002).
As mentioned above, the Bentley
area is currently undergoing regeneration. The
archaeological remains lie in open parkland. Hence they
are protected for the moment but they also provide an
opportunity for community-based archaeological work. The
work so far has been undertaken in conjunction with
local schools, and great enthusiasm for the work has
been shown by the community. Much of the hall lies under
the cairn which marks its site, but the banqueting hall
lies in a more accessible area and would provide an
ideal site for further work.
BIBLIOGRAPHY
Horsley, T. J. 2006 Site of
Bentley Hall, Bentley, Walsall. Report on geophysical
surveys, May 2006. Birmingham Archaeology Report.
Louw, H. J. 1981 Anglo-Netherlandish
Interchange c1600 - c1660, Architectural History
24,123, 125-144.
McAree, Danny 2007 Second phase
geophysical survey and trial trenching on the site of
Bentley Hall. Walsall. September-October 2007.
Northamptonshire Archaeology Report.
Palmer, F., and Crowquill, A. 1846,
Wanderings of a Pen and Pencil.
Ramsey, E. 2006, Bentley Cairn,
Walsall, Archaeological Trial Trenching 2006.
Birmingham Archaeology Report.
Shaw, Michael 2002, 'The Great
Hall, an Elizabethan Mansion in Wolverhampton', West
Midlands Archaeology 45 (2002), 11-15.
Shaw, Stebbing 1801, The history
and antiquities of Staffordshire, Vol II, Part 1.
Walsall Corporation 1882,
Walsall Red Book.
The Rediscovery of Bentley Hall,
Walsall: Postscript-2009
Since writing this article I have
come across further evidence to support the
identification of Bentley Hall as an Elizabethan
building constructed around 1580. An article in the
Staffordshire Historical Collections ('Lane of King's
Bromley, formerly of Bentley and the Hyde',
Staffordshire Historical Collections for 1910,
141-204, William Salt Archaeological Society) publishes
extracts from the Inquisitions Post Mortem for the Lane
family. These give a long list of holdings of the Lane
family. In the case of John Lane, d.1576, he is said to
hold the 'manor of Bentley...one messuage...bailiwick of
keeping the Hay of Bentley...' His son Thomas Lane,
however, died in 1588, seised of the 'manor of
Bentley...one messuage...the Hay of Bentley...of the
herbage, mines of sea coals, and other profits growing
and renewing in the same Hay...the scite of the Mannor
or Mansion Howse of Bentley aforesaid...tenementes,
milles and Blomesmithies in Bentley'
Hence we can put the building of
the hall or mansion house at some point between 1576 and
1588. The IPM also gives a clue as to how the building
of the hall was financed, for Thomas seems to have been
the first Lane to exploit the resources of coal and iron
in the area - a reminder that the history of the
exploitation of the mineral resources of the Black
Country did not begin with the Industrial Revolution of
the mid-18th century but built on an earlier tradition.
I would like to record my thanks to
Ruth Vyse and the staff of Walsall Local History Centre
for their help in my documentary researches
Mike Shaw, 21st May 2009
|