| Later Years
Games continued to be played in the grounds, including
football, cricket, croquet, and lacrosse, but they were
never as popular as the cycle races. The popularity of
the grounds diminished, and in 1889 the gardens were
removed, and the Molineux football ground was built over
the site of the trees, bandstand, and ornamental boating
lake.
Although the hotel had now lost
most of the land at the back, the bowling green still
survived, to become one of the best in the country.
Sporting activities continued inside the house, with the
installation of 12 billiard tables.
By the early 1900s the hotel still
catered for visitors, and became a popular public house.
A number of local cycle clubs, Wolves Football Club, and
the Staffordshire Bowling Organisation had their
headquarters there, at one time or another. The wolves
even used the house for their changing rooms until
suitable facilities were available at the football ground.
In 1901 the hotel was acquired by local brewer, William
Butler & Company. The football club purchased their
ground at the back of the house, from the brewery in
1923.
The hotel remained popular, and in
1926 more bedrooms were added. By the 1930s however, the
hotel was in decline and so the public house became the
main part of the business. |
| An article from Butler's
magazine, November, 1928:
Molineux House
Molineux House is admirably
situated on the Western slope of an eminence
which at different times has been called “The
Hill of Hantune” and Wadham's Hill, from the
crest of which towers the beautiful Collegiate
Church of St. Peter. That particular portion of
the hill upon which Molineux House is built
slopes gently to the Waterloo Road and commands
a fine view westward over a rich and variegated
landscape extending for many miles in the
direction of Shrewsbury.
The original house was
built in the reign of Queen Anne and was a fine
example of the domestic style of architecture
then prevailing. It is three storeys high and
although the entrance front is good it is not
nearly so fine as the back, or north-west front,
which looks over the bowling greens and football
ground. Much has been done in recent years by
the company in the way of improvement and
adornment, and alterations of some magnitude
have recently been carried out.
The original entrance, from
what is known as Molineux Fold, gives access to
a handsome lounge hall, on the right of which is
a charming room called the oak room, from the
beautiful oak panelling round all the walls and
extending from floor to ceiling. This delightful
panelling, which must be seen to be appreciated,
was until comparatively recently thickly coated
with paint, a striking commentary on the "taste"
of some former owner.
Behind the entrance hall is
the staircase hall containing a fine example of
an oak staircase with some exceptionally fine
balusters. This hall gives access to the smoke
room, also panelled, and, on the right, to a
noble dining room. The walls and ceiling in this
room are delicately enriched in plaster work,
and it also contains a beautifully carved
mantelpiece. The house, indeed, was richly
endowed with mantelpieces, and it may be
interesting to note in passing that one of the
best, recently removed in consequence of
alterations, has been re-fixed in the assembly
room of the Golden Eagle, a new house erected by
the company in Hordern Road.
The approach to the
building was obscured by some dilapidated
cottages, which were removed some years ago by
the company, who also recently gave the
Corporation a considerable slice of land, which
has enabled a much-needed street improvement to
be effected.
The hotel is now well
adapted for its purpose of a licensed house with
accommodation for visitors. There is every
opportunity for travellers to throw aside
temporarily their business cares and realise the
poet Shenstone's idea of inns:
“Whoe'er has
travelled life's dull round has ever found his
warmest welcome at an inn.”
From the windows of the
dining room previously mentioned one can
overlook the two large bowling greens, the
football ground and the distant prospect, and if
one is imaginative reconstruct for oneself the
beautiful grounds that once made Molineux
grounds a delight to the eye. For these grounds
were laid out at a time when there was a revolt
against the primness and formality of the Dutch
style, with its trimmed hedges, its clipped yews
cut in the grotesque shapes of peacocks, foxes,
crowns, etc., and a return, under the influence
of William Kent, the famous landscape gardener,
to the natural style of flowing lines, winding
walks and blending of floral designs with lakes
and fountains. There are several photographs of
Molineux grounds in existence showing some
traces of the lost glories of this little
paradise, but they only increase one's regret
that we have no complete representation.
|
|
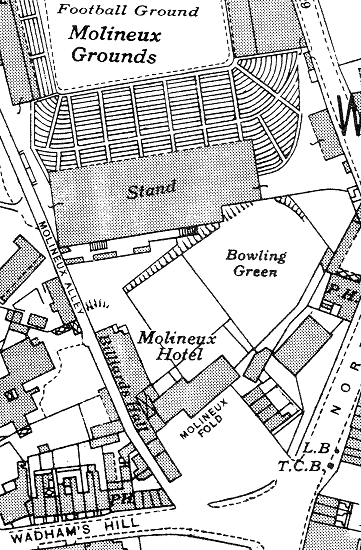 |
This map from 1938 clearly
shows how the garden was dominated by the football
ground. There were two bowling greens, one in front of
the house and one at the rear.
The rear bowling green, which
is clearly marked on the map was at a higher level than
the football ground and so offered a grandstand view on
match days. |
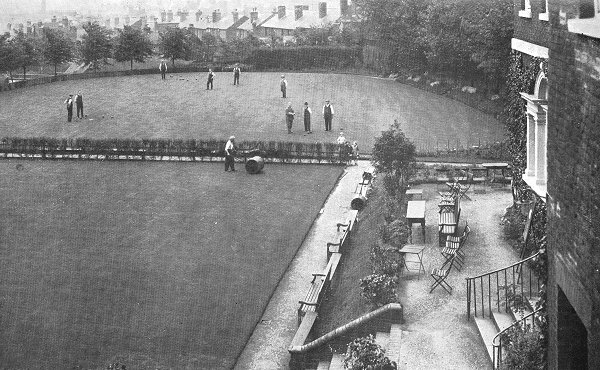
The bowling greens. From Butler's
magazine, November, 1928.
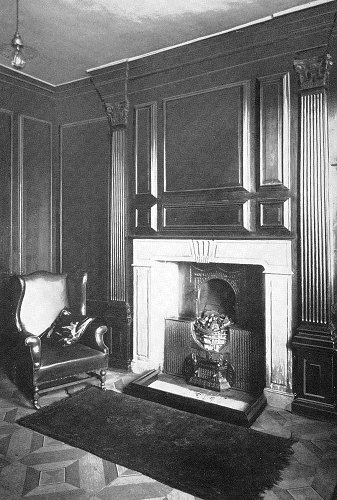 |
|
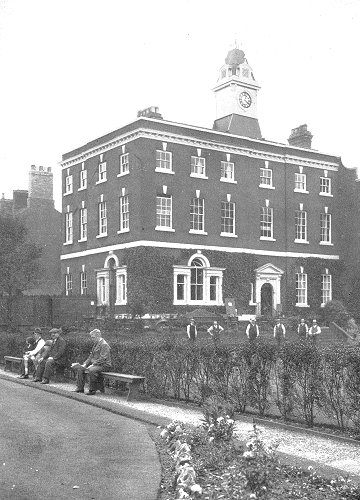 |
|
The oak
room, and the rear of the building. From
Butler's magazine, November, 1928. |
|
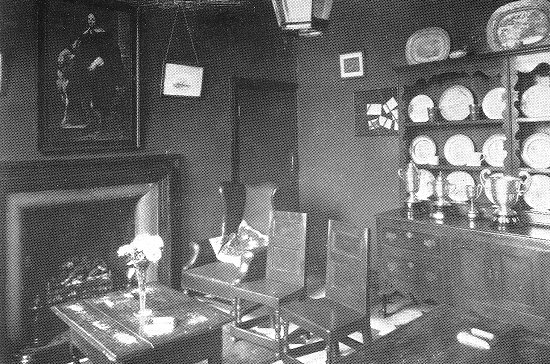 |
The hall.
From Butler's magazine, November,
1928. |
| The assembly room.
From Butler's magazine, November,
1928. |
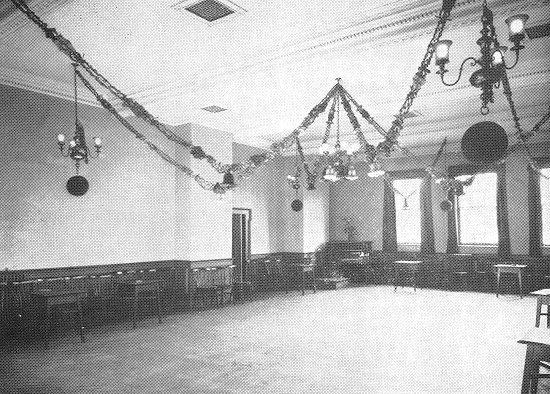 |
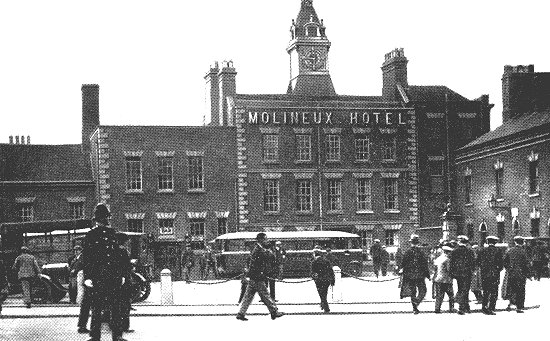
From Butler's magazine, June,
1931.
|
In 1949 the importance of the
building was recognised when it became grade II listed.
By the 1950s the house, in particular the interior, had
greatly changed. The following description was written
by John Roper, and appears in his book ‘Historic
Buildings of Wolverhampton’ published in 1957.
Internally the house retains
several original features, including what is probably
the best preserved panelling left in the town, and a
staircase, with fluted balusters, which may have come
from the same hand as the magnificent staircase in
Giffard House. The panelling in the dining room has been
stripped of its many coats of paint by the present
owners and restored to something like its original
state. The fluted pilasters, with Corinthian capitals
and moulded bases, indicate a fairly high level of
craftsmanship, hitherto found only in Wolverhampton in
the late 17th century Deanery. The panelling clearly
belongs to the earlier portion of the house and is
probably contemporary with the building. |
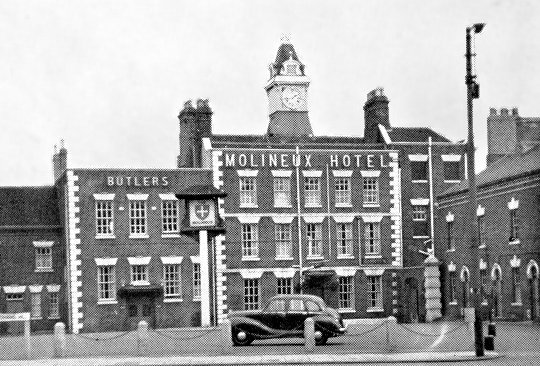 |
A view of the hotel from the
1950s. |
|
In 1958 the westernmost building
that ran alongside Molineux Alley, and housed the
billiard hall, was demolished when it fell into a bad
state of repair.
In 1969 the hotel became partly
cut-off from the town when the ring road was built close
to the front of the building. This deprived the pub of
much of its passing trade, and so it rapidly went into
decline, finally closing in 1979 after the expiry of the
lease. |
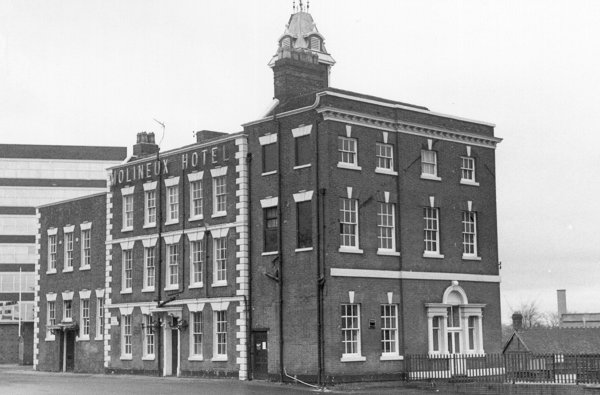
A final view of the hotel in the early 1970s.
Courtesy of David Clare.
| In 1976 the hotel was acquired by Wolverhampton
Wanderers Football Club, which soon applied for
permission to demolish the building. The application was
strongly opposed, and refused by the council on the
grounds that: The intrinsic value of the building is
such that its loss would be detrimental to the character
and heritage of the town centre.
This failed attempt to
demolish the building highlighted its plight, and in
1977 resulted in an upgrading of the listing to grade
II*. In 1982 the owners again applied for permission to
demolish the building, and again permission was refused,
thanks to the listing. |
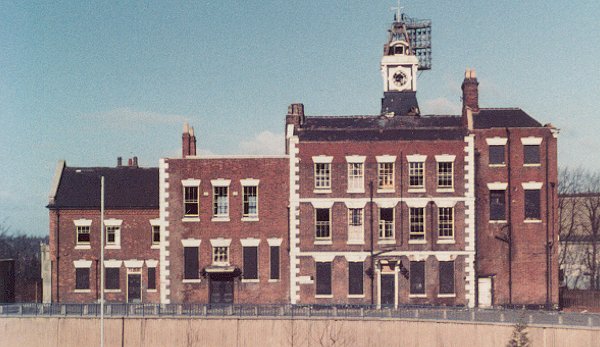
The sad looking derelict building in the
1980s. Courtesy of David Clare.
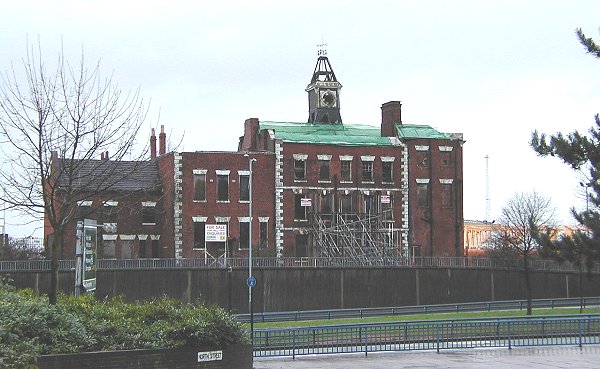
The building in 2002.
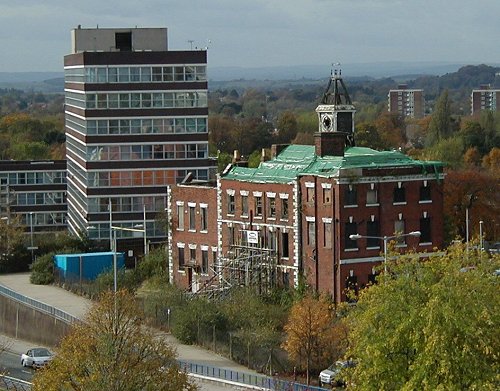
Another view from 2002.
| The recent history of the building is
well known. Following years of neglect by several
owners, the hotel suffered greatly at the hands of an
arsonist in June 2003.
The resulting fire greatly damaged the building,
which was acquired by Wolverhampton City Council, with
financial support from Advantage West Midlands, the
Heritage Lottery Fund, and English Heritage.
A full restoration project soon got underway. |
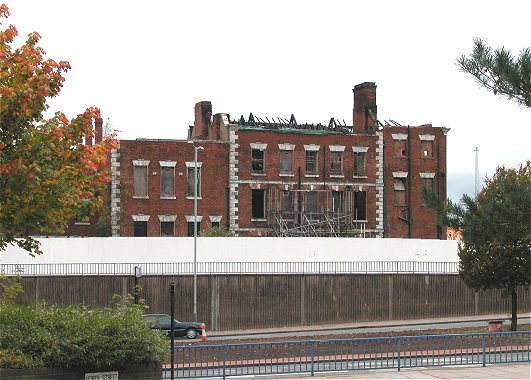
After the fire in 2003. |
|
The building has now been
carefully, and faithfully restored to its former glory.
The most historically significant areas were the Rococo
Room, the Oak Room, and the main staircase. The project
also included the construction of an archive building
for the new occupier, Wolverhampton Archives and Local
Studies.
After years of dereliction and
decay, the building, one of the most well-known and
significant landmarks in the City, has been saved for
posterity, so that it can continue to be enjoyed by
generations yet to come.
References: Gerald P. Mander and Norman W.
Tildesley, A History of Wolverhampton to the Early
Nineteenth Century, Wolverhampton B.C., 1960.
John S. Roper, Historic Buildings of Woverhampton,
Wolverhampton B.C., 1957.
Chris Upton, A History of Wolverhampton, Phillimore,
1998.
Frank Mason, The Book of Wolverhampton, Barracuda
Books Limited, 1979.
Norman W. Tildesley, A History of Willenhall,
Willenhall Urban District Council, 1951.
Various copies of the Wolverhampton Chronicle, and
Butler's magazine. |
 |
|
 |
Return to
part 4 |
|
Return to
the
beginning |
|