| Although St. Bartholomew's Church occupies an
undoubtedly ancient site, the present building does not
seem particularly old on casual inspection. The most
prominent aspect for the casual passer-by is undoubtedly
the tower, which was rebuilt in its present form in 1765
(in the reign of King George III), giving an unusual
Georgian appearance to the church and reflecting the
appearance of nearby Himley church which was built in
1764. The Georgian period, although noted for its
domestic architecture, was not a time of great church
building. |
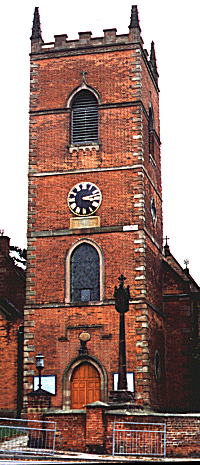 |
The architecturally curious can do no better than
read the description from Nikolaus Pevsner's master work
"The Buildings of England - Staffordshire". Here's what
the master has to say:
ST BARTHOLOMEW, Church Hill and Vicarage Road, Upper
Penn. A mixtum compositum, including a blocked N window
which may just be Norman, two bays of the N arcade which
are c 13 (octagonal piers) and the bays further w which
are Perp, a charming brick w tower of 1765 with such
typical Gothick details as ogee gables and quatrefoils,
the brick N W annexe dated 1826, the W half of the S
side with lancet windows, which is of 1845 (by W.
Evans), and the whole ashlar faced E end in the style of
1300 which is of 1871-2 by Paley of Lancaster, whose
brother was the incumbent then. FONT. Perp, octagonal,
with panelled base and panelled short stem. PLATE. Set
Of 1796 by W.Sutton Of London. - MONUMENT. John Marsh,
1802 by Flaxman. High and slender tablet with a standing
mourning woman beneath the profile medallion of the
deceased. - Mrs Bradley 1817. By J.Stephens. Kneeling
woman with an anchor. In the churchyard circular base
and part of the circular shaft of a Saxon CROSS. |
| The antiquity of the site is testified to by the
well known stump of Lady Godiva's preaching cross on the
South side of the building and, less obviously, by two
old yew trees on the north side of the building, a
common association with old churches. It is instructive
to walk round the extensive and rather hilly graveyard.
Fine views towards the Clee Hills, spoiled only by some
modern wirescape, emphasise the hill-top site.
The reason for Pevsner's use of the phrase mixtum
compositum soon becomes clear if you look at the
building from high in the eastern end of the graveyard
adjacent to the Old Stag's Head. [A location adjacent to
a public house is also typical of old village churches].
The tower can be seen between the south aisle (on the
left of the picture) and the chancel, the much greater
height of the chancel giving a rather higgledy-piggledy
appearance, emphasised by the even lower vestry in the
extreme left of the picture. |
One of the ancient yew trees can be seen on the
right hand side of the picture. As with any building
housing a living institution, bits and pieces have been
tacked on through the years, usually without the modern
concern for "fitting in".
|
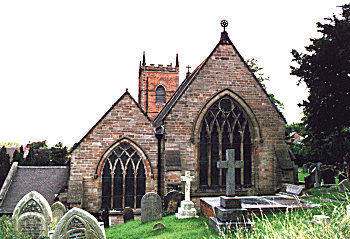 |
| A leaflet is available detailing the history of the
building with a series of plans starting with the 13th
century. The original 13th century church occupied the
site of the present north aisle and the north wall of
the church is of that period, the original 13th century
door is now blocked and would have led into what is now
a room used by the choir. |
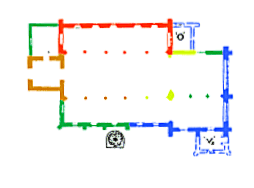 |
The sketch plan shows the original 13th century
layout in red, brown for the layout from the 15th to the
18th centuries, green for the early 19th century, yellow
for the rebuilding of 1844 and blue for the 1872
rebuilding.
The complex building history is typical of a building
being constantly modified to meet the changing needs of
its users. Up until the 18th century there was a small
porch or the south side of the church. Since then entry
has been through the base of the tower. |
| In 1844 the south aisle was built but it was rather
short and users couldn't see the altar. This was
rectified in 1871 when the south aisle was extended, the
lady chapel built and the chancel extended to
accommodate the newly fashionable choir. The extended
chancel bears a remarkable resemblance to St.Philip's
before the re-ordering of 1997; this is not too
surprising as St.Philip's was built in 1859 as a
daughter church. St.Bartholomew's is a modern working
building and much of what you see on entering the
building reflects this. |
| The leaflet that can purchased for 20p gives a
detailed history of the church. The entrance lobby is
unusual and, frankly, rather pokey, but it's probably
very effective at keeping the draughts out.
On the north wall there is a stone memorial to
Prebendary Edgar Hartill who was vicar from 1918 to
1948. Entrance to the main body of the church is through
modern glass doors donated in memory of Violet May Evatt
who died in 1964. |
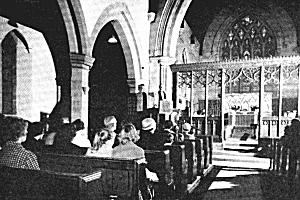 |
| On entering the main body of church, the view to the
east window is the first thing to strike the visitor.
This is everybody's idea of what a church should look
like. There are also traditional Victorian pews and a
pulpit to the left. Before 1979 the appearance was even
more traditional with a carved wooden screen separating
the nave from the chancel. This screen has been moved to
a position between the lady chapel and south aisle and
effectively defines the lady chapel as an area for
private prayer. |
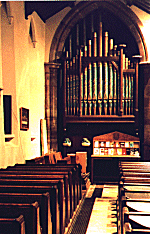 |
As part of the 1979 reorganisation a simple modern
holy table was installed in the position formerly
occupied by the screen. This meant that the officiating
priest could, as is modern practice, celebrate communion
standing behind the table and facing the congregation.
When the chancel was enlarged to provide space for the
choir, a pipe organ was installed to the north of the
chancel. The painted metal pipes are conspicuous at the
end of the north aisle. The organ is described as a
Walker organ, it was ordinally installed in the north
aisle itself but this was awkward and the present organ
chamber was built in 1901. In front of the organ pipes
is a wooden bookstand donated in 1963 by the 6th
Wolverhampton Company of the Boys' Brigade to celebrate
their 50th anniversary. |
Also in the north aisle is the blocked original door to
the 13th century church. This too carries a 20th century
monumental inscription reading: "In Memory of William
Adams for 28 years borough treasurer died 3rd August
1960 aged 59 years. This memorial is enclosed in one of
the original doorways to the l3th Century Church the
North wall of which still stands".
In 2000 the church raised the very large amount of money
needed for a modern church hall and centre which has now
(2000) been built on the north side of the church. |
|
 |
|
Return to the
previous page |
|