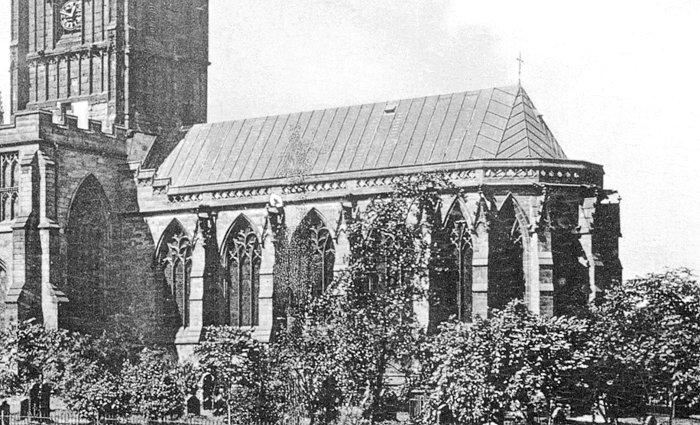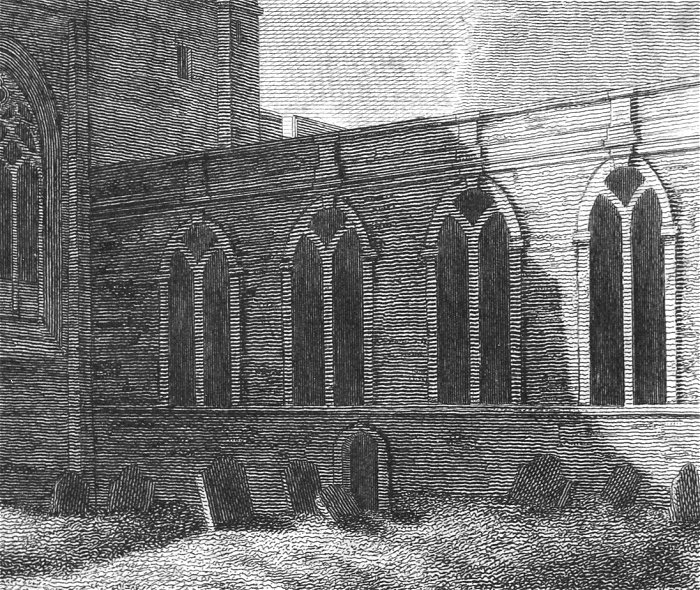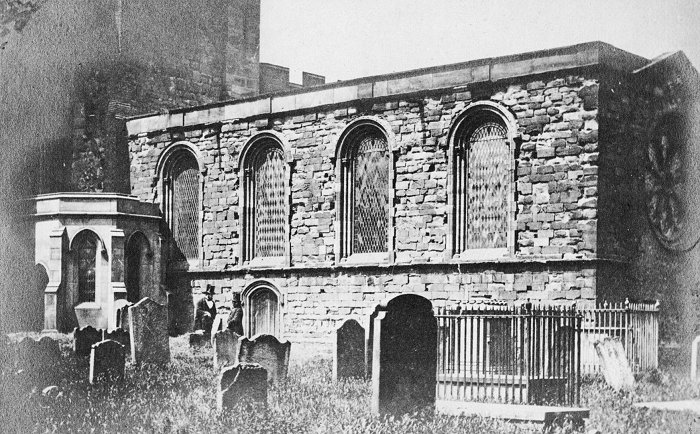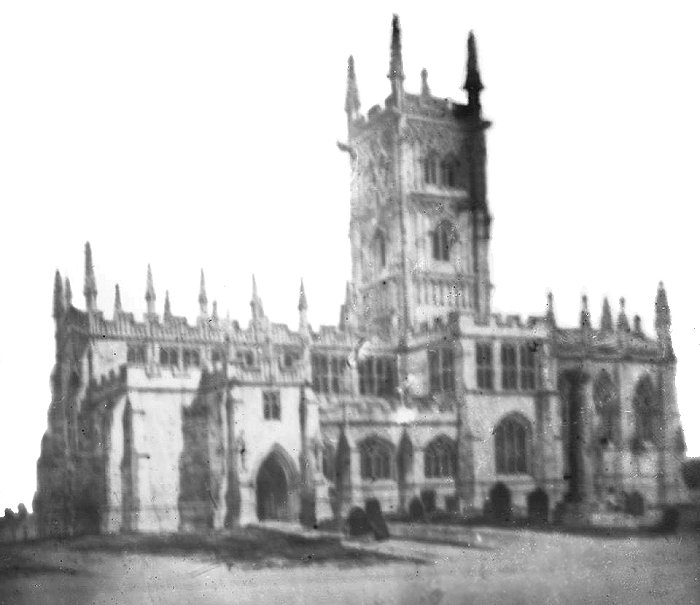|
We are all familiar with Ewan Christian’s
extant chancel (early-1860s), its collegiate arrangement
of seating, and the polygonal apsidal termination.

Also
well-known is the 1682-4 chancel, seen in the engraving
found in Robert Plot’s Natural History of
Stafford-shire (1640-1696) (an illustration
depending, probably, on the oil painting kept in the
church’s vestry), and we are very fortunate indeed to
possess a photograph of that building.

The illustration from Robert Plot’s Natural History of
Stafford-shire.
1
Regarding the Medieval
chancel (late 13th century?), however, there
is no visual record (that I know of – hopefully I am
wrong). It was known as the ‘Great Chancel’ or the
‘Dean’s Chancel’, Roper tells us.
2 A written record (quoted by Mander
3)
tells of its alleged ruinous state in 1665 (prompting
creation of the 1680s chancel) – but nothing else about
it.

Most English churches, large and small,
are square-ended, even when great churches have a
(square) ambulatory behind the high altar/shrine;
however, some great churches have a fine polygonal
chevet, in the ubiquitous French fashion (Canterbury and
Norwich cathedrals, and Westminster Abbey), and a few
have a more simple octagonal termination. It may just be
that such a regional fashion obtained in what we now
know as the West Midlands: St. Michael’s Coventry
(1373-1500; 1883-90,
4);
Lichfield’s eastern termination, the Lady Chapel
(1310-30?); and perhaps that of St. Mary’s, Coventry,
which possessed a set of three projecting chapels (15th
century?), foundations of which were unearthed in 1955
5;.
Aston’s Medieval parish church gained a polygonal apse
in Julius Chatwin’s rebuilding (1879-90), and he may
have been following Medieval precedent there (though
Andy Foster suggests
6
the influence of St.
Michael’s. Coventry, which, as we have seen, was being
rebuilt at this time).
While Ewan Christian’s July 1860 report
on St. Peter’s (Salt Library, Stafford) refers to the
ruinous state of the 1680s chancel – and its utter
meanness and ugliness - he gives no information about
its predecessor
7. Shortly
afterwards, he was building the chancel we see today,
and his builders most likely discovered the foundations
of the Medieval building (just as Basil Spence’s
builders unearthed the foundations of St. Mary’s eastern
chapels, when beginning work on Coventry’s 1962
cathedral). With St. Peter’s chancel foundations (as
surely was the case at Coventry – though those
foundations were not going to be built upon) it would
not have been (financially) worthwhile for those who
demolished the building, to dig them up and remove them.
Is it possible that Christian decided to re-use the old
foundations, and rear his new building upon them (the
urge to avoid the unnecessary cost of setting new
foundations must have been irresistible)? Perhaps he had
already decided upon a polygonal apse, or, changed his
plans in favour of one, when (if) the old foundations
emerged; Chapter records might surely reveal discussions
about such a change of plan. Or it may be that the
Medieval chancel was shorter than Christian’s
(more akin to the 17th century chancel, and that that
– square-ended, as the photograph shows – may have used
(square-ended) Medieval foundations, so that the
Medieval chancel may have been the same shape, and size,
as its Seventeenth Century successor – but this is
unlikely if the Medieval chancel was, as suggested,
‘great’). (Christian’s restoration, etc., of course
(1852-65) involved much additional work on most parts of
the building.)
Many questions remain (another one is:
Just why was a building the size of the 1680s chancel,
or indeed any chancel at all, needed, at that time?
What went on in it?). While there has been some
geophysical research done north and south of the nave
8,
none has been done east of the extant termination –
would such investigation reveal any foundations (perhaps
the Medieval chancel was longer than Ewan
Christian’s)? Certainly, until there is research at that
end (that is, near the Art Gallery) we will not really
know, unless further documentation comes to light.
Hopefully, these matters and questions will be taken up
by future studies of the church’s building history,
which are badly needed.
| 1. |
Reproduced in John Roper,
Wolverhampton As It Was, Vol. 1, Nelson,
Hendon Publishing Company, 1974, the second
photograph, opposite the Introduction (the
book lacks page numbers). |
| |
|
| 2. |
John S. Roper, Historic
Buildings of Wolverhampton. A Study of 15
Buildings in the Town Dating from Mediaeval
Times to 1837, Wolverhampton, [no
publisher], 1937, p. 8. |
| |
|
| 3. |
G. P. Mander, ‘Wolverhampton
Antiquary’, Vol. 1, No. 11, pp. 330-341. The
information comes from a letter of John
Huntbach (10 April 1665) to his uncle the
antiquary Sir William Dugdale. Apparently
the chancel roof’s lead had been stripped
off. |
| |
|
| 4. |
John Thomas, Coventry
Cathedral, London, Unwin Hyman, 1987,
pp. 45 (plan), 58. |
| |
|
| 5. |
Thomas, work cited note 4, p.
33 (photograph). |
| |
|
| 6. |
Andy Foster, Birmingham
(Buildings of England), New Haven, Conn. ;
London : Yale University Press, 2005; entry
for
Aston. |
| |
|
| 7. |
D1157/1/8/13, in the
collection: Miscellaneous Accounts and
Papers Relating to the Collegiate Church of
St. Peter, Wolverhamton (collated c.
1966). |
| |
|
| 8. |
Roland Wessling, Report .
Assessment of the Potential for
Geophysical and Archaeological
Investigations to Determine the Presence or
Absence of Subterranean Structures
Underneath and Around the Church of St.
Peter, Wolverhampton, Shrivenham,
Cranfield University, DASSR, 2009. |
Much information regarding the history of
St. Peters church was given to me by Richard Wisker.
John Thomas
2018
johnalfredthomas@aol.com
An Interesting Image

St. Peter’s Chancel; a Curious Image from a Glass
Slide.
A fascinating image of St. Peter’s
has come to light which possibly adds to the story (and
surrounding confusion!) regarding the chancel. This
originated on a glass lantern slide, scanned by Steve
Martin, and resides in the Archives Collection, probably
donated by the Wolverhampton Literary and Scientific
Society. David Clare made this available to me, after
extensive cleaning up, and removal of large smudges.
The western
portion of the image (of the church) may be
photographic, and may show the church as it was
after Ewan Christian’s restorations (1852-), but
before a new chancel was added. The eastern portion
may be a drawing added to the photograph, intended to
display to the client (the church authorities) the
appearance of a proposed chancel (or one of several
proposals?) which was never actually built (there
appears to be a tiny vertical join or break in the
image, at this point, suggesting addition). It may have
recommended a “Gothic” re-casing of the 1680s chancel
(its short projection may seem to suggest that).
Certainly, I think that St. Peter’s never had a chancel,
or eastern termination, the same as that shown on this
image.
My thanks
to David.
John Thomas
September 2019 |