|
This is the story of St. Michael
and All Angels Church, Tettenhall as it was before the
devastating fire on the night of the 2nd February, 1950
when the building was badly damaged. All that remained
intact was the 14th century tower with its peal of eight bells,
and the Victorian porch. The church was rebuilt in
modern Gothic style, and consecrated on April 16th 1955.
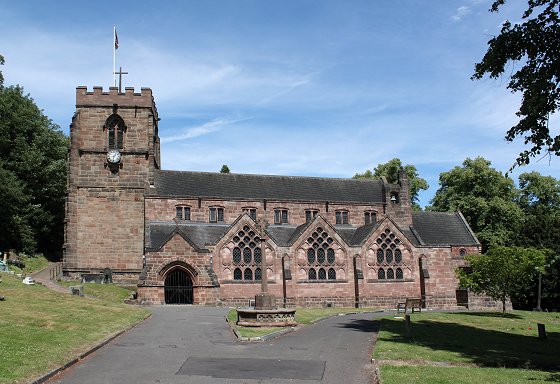
A modern view of the church from
July 2010.
This article was serialised in the
September, October, and November 1906 editions of the
Wolverhampton Journal. The photographs were taken by the
author James P. Jones, who was known for his book "A
History of the Parish of Tettenhall, in the County of
Stafford" published in 1894 by Simpkin &
Marshall, of London.
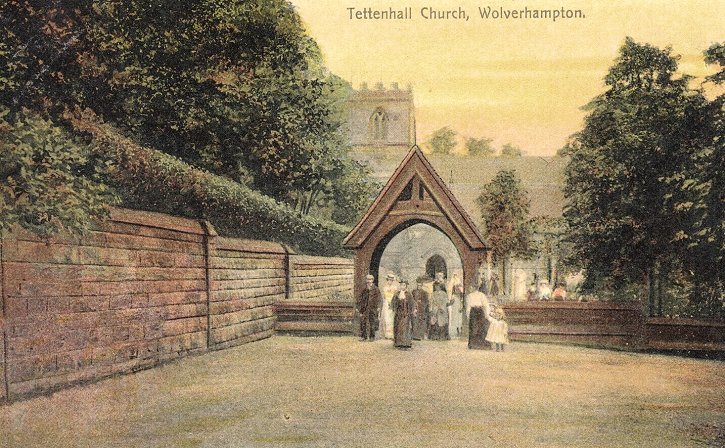
From an old postcard.
Bev
Parker |

|
Tettenhall Church from its
picturesque situation, quite as much as from the beauty
of the building itself, possesses great attractions for
visitors to the pretty village. Of its origin we know
scarcely anything, but that a Church existed here in
early Saxon times is proved by a grant to the Dean and
Canons of Tettenhall by King Edgar, sometime between
A.D. 959-975.
This early Saxon Church would be
simple in form and construction, and would consist
mainly of a chancel and nave, with a low square tower of
two stages, the upper one containing only one bell. It
is probable there existed both side aisles, and two
smaller chancels, for a Collegiate Church, with a Dean
and five Prebendaries, even in those early clays of
Christian worship, would require a larger building than
is indicated by the above description. |
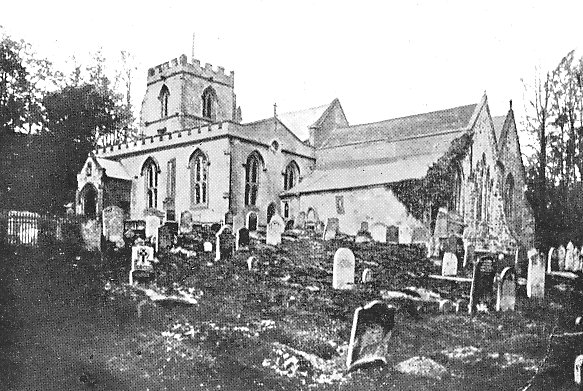
Tettenhall Church before restoration (1878).
|
The masonry of this early Church
would be of the rudest description, being simply rough
wattle and rubble, the windows would be merely slits in
the walls, splayed either way, a ready means of
affording the maximum of light, with the minimum of
interruption and aggression from outside. The building
would naturally be strongly built, as in those lawless
days when might was right, it would have to serve both
as church, and a place of refuge and defence, against
attack.
History and tradition afford no
clue to the founders of this midland church. There is
nothing to suggest who was the first apostle to preach
the gospel to the then pagan Saxons, and whose single
bell, calling over the waste marshes of the Smestow Valley, hastened the lagging feet of converts to the
shrine of St. Michael.
The Domesday Book, A.D. 1086,
contains the first recorded notice of Tettenhall Church.
It describes the possessions of the church at that date,
as returned by the Commissioners, and states that
Sampson, a chaplain of King William 1., was appointed
Dean of Tettenhall, and also of St. Peter's,
Wolverhampton. |
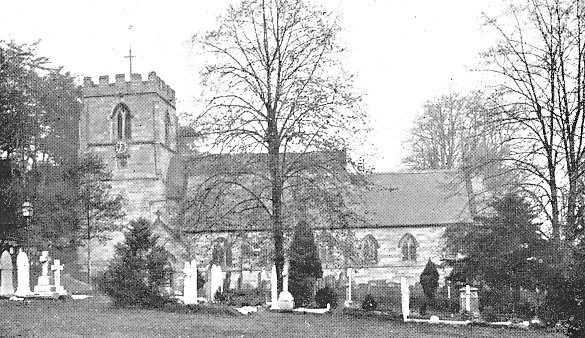
Tettenhall Church after restoration (1883).
|
It then appears again in the return
known as the “Taxatio Ecclesiastica Pope Nicholai IV.,”
which granted to Edward I. towards the expenses of a
crusade, for six years, the tenths of all ecclesiastical beneficies which had hitherto been paid to Rome. King Edward, probably to ensure his
getting the full value of these tenths, and perhaps with
a view to learn the actual value of the Church in
England, caused a valuation roll to be drawn up, which
was completed in A.D. 1291. In this return the yearly
value of the church is given as £29.6s.8d., and the
tenth thereof as £2.18s.8d.; four of the Prebends are put down in a
lump sum for £6.13s.4d.; while Pendeford Prebend is reported as owning land
at Tresull (Trysull) of the annual value of 10s. The record shows also, that
among its other possessions, the Church of Tettenhall
owned a Grange at Oaken, worth10s. annually, and another
Grange at Trescott, worth £1 annually. From these
figures it will be seen that the wealth of the
Collegiate Church of Tettenhall in A.D. 1291 was very
considerable. |
|
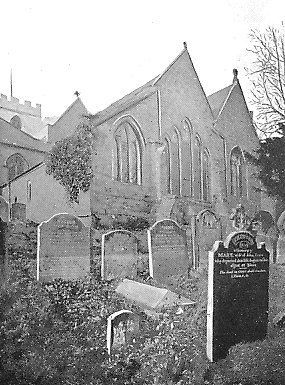
Tettenhall Church (east end)
before restoration. |
From this period until the “Valor
Ecclesiasticus" of Henry VIII., the value of the Church
is only occasionally referred to in local inquiries. In
A.D. 1377, an Inquiry into the possessions of a former
landowner in Tettenhall, brought to light the endowment
of Tettenhall Church.
A later Inquisition, temp
Henry IV., A.D. 1399-1413, on the estates of one Thomas
de Normanton, states as follows:
They (the jury) say that Edgar,
late King of England, gave and conceded to the Dean and
Canons of the Free Chapel of Tetunhal (Tettenhall) 100
acres of land, and 10 marks annual rent to help the
Church there, (viz., Tettenhall) for their own use, and
the use of their successors for ever, etc.
I have translated this from the old
contracted Latin of the Rolls, as this grant is
undoubtedly the endowment giving Tettenhall Church its
title of a "Royal Free Chapel." Unfortunately,
researches at the Record Office have failed to produce
the Inquisition above mentioned, but that it existed, is
proved by the fact that it appears in the large folio
"Calendar of Inquisitio ad quod damnum," officially
published in 1803. |
|
Next in importance in the record of
the church's history is the great known survey of Henry
VIII., as the "Valor Ecclesiasticus," A.D. 1535.
After
obtaining possession of all the property of the church
in England, and proclaiming himself its head, and
defender, King Henry sold the temporal and spiritua1
rights of these dissolved religious houses, to the
highest bidder.
Walter Wrottesley, Esq., as the largest
landowner in the parish of Tettenhall, was practically
compelled to purchase, in order to preclude the
interposition of strangers, who would have levied tithes
upon the whole of his estates.
The Crown exacted the full value of
the property, for Walter Wrottesley paid about twenty
two years purchase for it, which was much above the
value of freehold land at that date.
By this purchase
the whole of the spiritual and temporal rights of
Tettenhall Collegiate Church passed to the Wrottesley
family, who still retain them. |
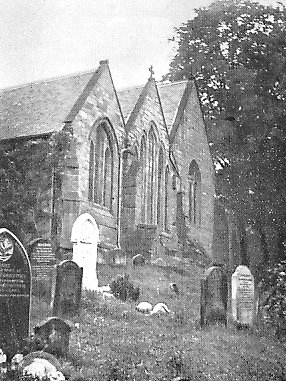
Tettenhall Church (east end) after
restoration. |
|
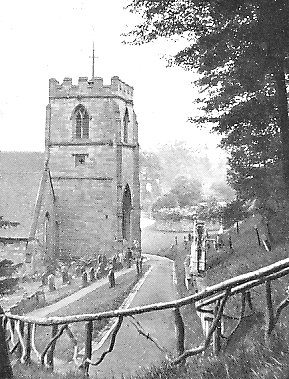
Tettenhall Church tower (1894). |
There is little doubt that the
present building occupies the site of the earlier
edifices from which it has been evolved. For apart from
other considerations, the situation is one that would
readily commend itself to these early Christians as
being the most central and sheltered position in the
village community which had settled at Tettenhall.
Traces of the older buildings have been found at various
times during alteration to the Church, and Shaw, in his
History of Staffordshire, published in 1798, mentions
that portions of the old college buildings were still
visible to the east of the church.
The oldest fragment
of any previous church is to be found in the angle
formed by the tower and west wall of the main entrance,
it is a rudely carved slab, decorated on both sides and
probably formed the head of a window, or smaller opening
in the interior walls of the church. From the character
of the ornament I believe it to be a remnant of the old
Saxon church, and worthy of better preservation than its
present situation affords. |
| Of the present building, the east
end is the most ancient, being early XIII. Century. A
contrast between its present appearance, and as it
appeared after the enlargement in 1825, is interesting.
This enlargement and extension of the church in 1825,
was rendered necessary by the growth of the population
in the village, and to make room for the additional
south aisle as shown in the photograph, the whole of the
old XIV. Century south aisle, and the beautiful porch,
with its scriptorium over, was pulled down, and replaced
by a hideous imitation Gothic building, covered with
cheap plaster, while the south chancel, known as the
Pendeford Chapel, was covered with a low penthouse roof.
|
| When the Church was restored in 1883, these ugly
excrescences were removed and the present new south
aisle and porch of early English architecture was
erected. As will be seen from a comparison
of the two photographs of the east end of the church,
the gable end of the chancel, and the Pendeford Chapel
have both been lowered to their ancient pitch, as
indicated by the mason marks, and the east end of the
church has gained in dignity and impressiveness
externally. |
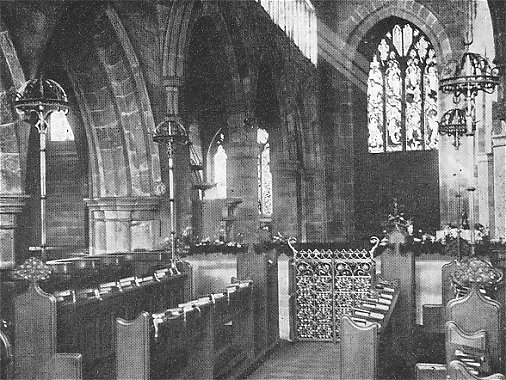
The chancel, looking west. |
|
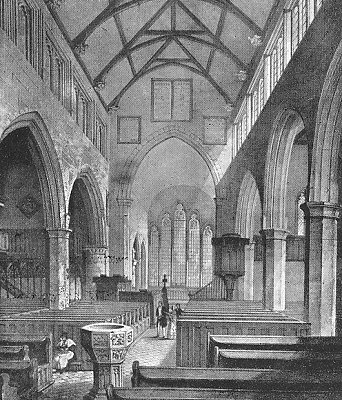
The interior of the church in
1844. |
The north aisle externally, with
the exception of the new doorway, giving entrance to the Wrottesley Chapel,
as now restored, is practically the same as when the original XIV. Century
builders finished it, excepting that originally there
was a doorway, now filled by a window, in direct line
with the porch.
Owing to a great landslip, rather more
than 150 years ago, this old doorway had to be closed
up. The tower is of the same date, and
has undergone little alteration, but the crocketed
pinnacles which originally terminated its four corners
have been destroyed.
The visitor to Tettenhall Church, entering by the
south porch, is at once impressed by the suggested
vastness of the building. The lofty nave with its
beautiful clerestory windows, the massive octagonal
piers supporting the nave, and the vista of arcades of
slender columns and arches looking eastwards, give the
observer more the impression of a cathedral than a
village church; while the dim religious light filtering
through the many coloured windows increases the feeling
of space and mystery. |
|
At either end of the nave you see
the "responds," which mark the extent of the old Norman
nave of the church; the pillars between are of a later
date, probably erected at the same period as the
building of the North Aisle, about A.D. 1350.
The transition arch leading from
the chancel to the Wrottesley Chapel is of earlier date,
and exhibits some curious features, it was probably
brought from another portion of the church at some
earlier restoration, as the appearance of the stonework
suggests that it has been inserted in the wall after
building.
The beautiful east window, with its
curious arcade of slender columns and decorated lancet
heads, is a pure example of early English work, probable
date about A.D. 1207. It is one of the most remarkable
windows of this period, and is almost unique. |
|
To this same period must be
assigned the north and south chancel arcade of arches,
which are very rich in decorative carving. A careful
inspection of these beautiful pillars will show that
these old workers did not slavishly copy each other, but
infused into their work a considerable variety of
design. In the angle formed by the pillars of the east
window and south chancel arcade will be seen an early
English piscina, in good preservation: the top
ornament was added at the restoration in 1883.
The view looking across the nave
gives a good impression of the massive yet simple
grandeur of the nave, and affords a glimpse of the
monuments in the Wrottesley Chapel. The beautiful carved
oak screen which shuts off the Wrottesley Chapel from
the main body of the church is of richly decorated
perpendicular work. Unfortunately, at the last
restoration of the church, much of the beauty of this
screen was ruined by careless handling. Originally it
had a groined canopy roof, which projected some distance
over the screen proper, the spandrils of which sprang
from the tops of the pillars supporting it and formed an
interlaced pattern of beautiful design, terminating in
the richly carved cornice above. A careful inspection of
the ornament of this screen will show that no two pieces
of ornament are alike. |
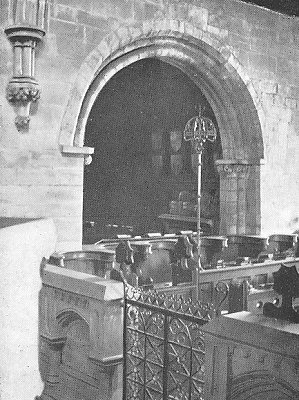
The transition arch in the
Wrottesley Chapel. |
|
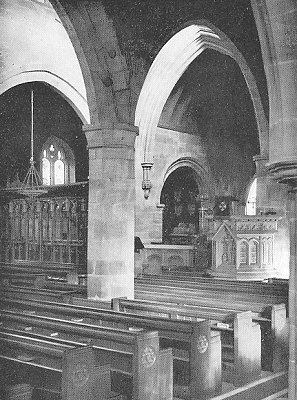
Looking north eastwards across the
nave. |
In the Wrottesley Chapel are
preserved some interesting monuments to the Wrottesley
family. The oldest is an alabaster slate, with a
portrait of a man in armour and his wife, drawn in black
lines, at their feet sixteen children. It is to the
memory of Richard Wrottesley and his wife, and is dated
1417.
There is also a fine altar-tomb,
with effigies of John Wrottesley, Esq., and Elizabeth his wife, dated 1580, and
other interesting memorials of more modern date.
The armorial shields showing the
descent of the Wrottesley family are most interesting;
as is also the armorial window in this Chapel. The six
hatchments fitted in this window are formed of old
armorial glass, removed from Wrottesley Hall many years
ago.
The view of the nave looking west
gives a good impression of the lofty tower arch and the
great west window. This window was filled with stained
glass in 1860, and was the gift of the Ward family in
memory of their parents. |
| In the foreground of the picture
will be seen the ancient choir stalls. King Henry III.
granted six oaks from his forest to provide stalls for
the Canons of Tettenhall, and it is quite probable,
judging from the style and design of the carvings, that
the present stalls, or at least a portion of them, were
made at this period. The work on the "arms" of the
stalls is contemporary with the period. Under the seats
are some very good examples of "miserere"
carvings. The triple lancet window in the Fowler
Chancel is one of the purest examples existing, and is
of XII. Century date. |
|
The view of the nave, dated
1842, shows the church as it was after the enlargement
made in 1825, when the walls and ceilings were plastered
and white washed. In 1860 attempts were made at
restoring the church, and the disfiguring whitewash was
removed from the walls of the tower, and the great west
window restored to its original proportions; but it
remained for the restorers of 1883 to complete the
careful work of renovation which has resulted in the
present beautiful interior.
The curious memorial brass of the
Rev. Thomas Beeston, late Curate of this church, has
undergone some strange vicissitudes for, erected in
1652, it was used again in 1694 to serve as a memorial
to "Hannah Wollaston, of the Hollese, Prescott.”
What induced Hannah Wollaston's
husband to purloin this brass and use it as a memorial
for his wife's grave, I have no means of finding out,
but the fact remains that he did so. The brass was
reported by the Rev. S. Shaw, on his visit to the church
in 1797, as being "now lost." It was discovered again
during the restoration of the church in 1883, and is now
affixed to the east respond of the nave, near the
lectern, where the two inscriptions can be clearly seen.
|
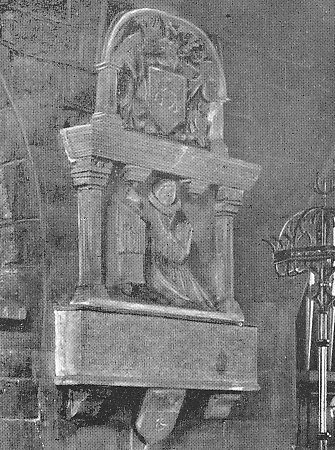
The Cresswell Monument. |
| I shall have occasion to refer
again to the Beeston inscription, as I have good reason
to believe that it is the work of a forgotten artist in
metal and stone, whose other work in Tettenhall will be
described and illustrated in the concluding portion of
this history. |
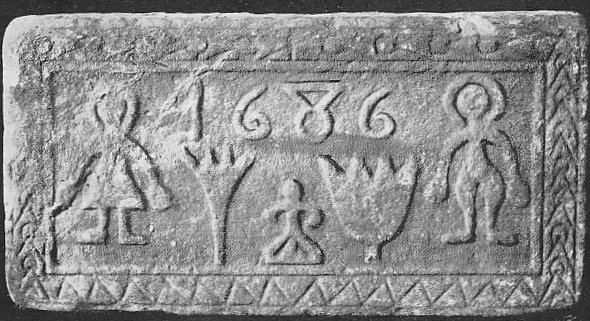
An ancient lintel stone.
|
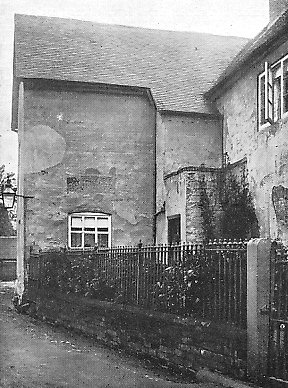
Tettenhall Farm, Upper Green. |
In the small window on the south
side of the Fowler Chancel is preserved all that is
left of the ancient stained glass which filled nearly
the whole of the windows of the church, but was
destroyed by zealous fanatics during the Puritan
revival. In the centre can be seen the head of a priest,
while underneath is an inscription as follows:
Orate pro anima Henrici Suthwyke,
pbd. Bobynhull.
"Pray for the soul of Henry
Southwick, Prebendary of Bobynhull, or Barnhurst."
This
Henry Southwick was Prebendary of the Barnhurst 1530,
when the Collegiate Church of Tettenhall was dissolved.
The portrait is of the same period, and probably a good
likeness of him.
The ancient stone font has been
restored (1842), but has some curiously carved panels of
Gothic design. Of ancient monuments in the Church,
beyond those already mentioned in the Wrottesley Chapel, there are very
few; but the fine mural memorial in the chancel to the
memory of Joan Cresswell, of the Barnhurst, is worthy of
inspection. It has an inscription in black letter, and
is dated 1590. |
| On the wall of the tower is still
preserved the memorial brass, with its quaint rhyming
epitaph to the memory of William Wollaston, of Trescott.
It has no date; but from evidences I have of the
Wollaston family it cannot be later than A.D. 1560.
Above it, will be seen the Fryer monument, in memory of
Richard Fryer, first M.P. for Wolverhampton. |
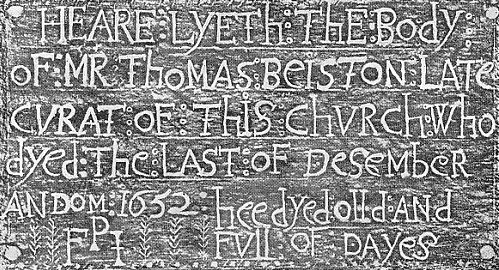
A monumental brass (front).
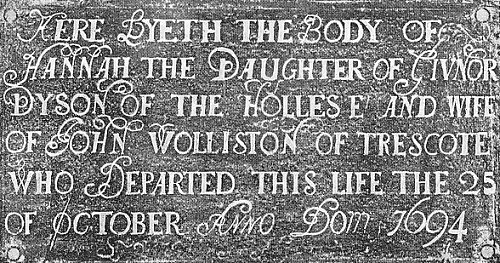
The rear of the monumental brass.
| This old brass was reported as
lost in Shaw's History of Staffordshire, 1797, but it
was discovered under the floor during the restoration of
the church in 1882, and when cleaned was found to have
an inscription on both sides. What induced John
Wollaston to appropriate the brass of the old curate,
and use it as a memorial to his own wife, is beyond me. |
|
The Church is exceptionally rich in
stained glass, all of which, with the exception of the
great west window and the heraldic window in the
Wrottesley Chapel, has been added since the restoration
of the Church in 1883, and in every case bears the name
of the donors.
In the vestry of the church can be
seen a curiously carved stone slab, which I shall
describe more fully in the concluding part.
Ancient Tympana
In all villages with any claim to
antiquity, there will occasionally he found vestiges of
ancient tympana or "lintel plates." The practice
of fixing a stone over the entrance doorway of houses,
bearing the initials of the owner and the date of the
building, sometimes the bare initials, but oftener with
curious symbolical carvings, and in the cases of
churches, with the figure of the patron saint in a
niche, dates from a very early period.
It can be traced back to the
elaborately carved symbols which ornament many a richly
decorated church doorway of Norman origin, when these
artists in stone were content to write their messages in
symbolic pictures, so that “he who runs may read,"
portraying in curved line and graceful scroll the
mysteries they would not perhaps dare not speak of
openly. The practice of this art as applied to dwelling
houses does not appear to date earlier than the
beginning of the 16th century, and was of a rude
character; yet the examples here shown, crude as they
are, exhibit a remarkable knowledge of Biblical history,
combined with originality of design.
The first example was discovered
under the floor of Tettenhall Church during the
restoration of that building in 1882, and is now
preserved in the vestry of the church; it is dated 1686.
This is one of the most curious lintel stones I have
ever met with. Within an elaborately carved border is a
rude carving of a man and woman, while in the centre is
a perfect "crux ansata," or "Tau Cross," between
representations of a palm, and the "sacred lotus" or
lily of the Egyptians. Unlike most other examples I have
seen, this bears no initial letters, but simply records
the message its original designer intended it to convey.
It would be interesting to trace the cutter of this
ancient stone with its mystic symbolism, for we have
here a curious mixture of Christian and pagan worship,
so remarkable as to suggest it is the work of a learned
and travelled brother of one of those great communities
who preserved inviolate the mysteries of their order,
handed down by tradition, and of rites and ceremonies they dare not reveal.
Another example, equally
interesting, and certainly the work of the same artist,
is to be seen on the gable wall of the farmhouse on the
Upper Green. It bears the same date, 1686, and has the
initial letters I.I.H. It is divided into eight panels,
within a decorated border; the first panel has a palm
leaf between the “crux ansata” and the Egyptian
lotus, then the initials, and the date follow. In the
lower half are two representations of a fig tree, with
what appears to be a wheel cross; and a point, within
three concentric circles. I have failed to trace an
owner of this house whose initials correspond to those
on the stone.
Another example, of the same
period, but less interesting, is over the doorway of "Gorsty
Hayes Manor House", it is a plain recessed oval, with
scrolls at the sides, bearing the initials W.S., and
dated 1683.
In some instances, more
particularly in the case of those entitled to bear arms,
a shield bearing the arms of the owner was placed over
the entrance porch of the house: as in the case of the
old Wightwick Manor House. While on houses of more
imposing design, such as Wrottesley Hall, Chillington
Hall, etc., the armorial bearings of the family filled
the pediment in the centre of the main front of the
building.
The artist who carved the two
lintels illustrated was also responsible for the
production of some ancient grave stones in Tettenhall
Churchyard, and for the memorial brass to the memory of
the Rev. T. Beiston, Curate of Tettenhall in 1682. From
this evidence it will be seen that this unknown and
forgotten artist was equally skilled in working in stone
and metal. The specimens of his work here illustrated
show a marked progression in execution and design, the
earlier attempts being crude, rudely cut figures, merely
incised lines scratched on the surface, while the later
examples exhibit a development of power and ability
unequalled in his earlier work. Examples of his work are
to be seen among the row of gravestones which border the
walk on the south side of the church, and again on the
north side, near the giant yew tree. |
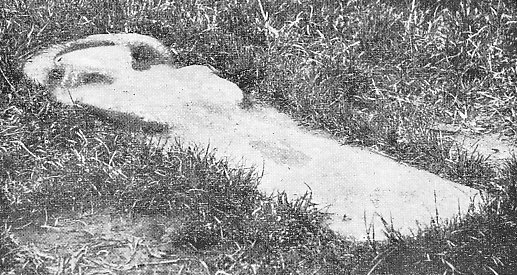
An ancient tombstone in the graveyard.
|
The Genesis of a Myth
“There are quaint stories told
of several gravestones in different parts of the County of Staffs.", Rev. G. S.
Tyack.
Under the south wall of the church
are some flat slabs, removed from the interior of the
church at the restoration, which are undoubtedly
memorials of former priests of the church. While others,
forming the covers of ancient stone coffins are to be
seen on the north side, near the walk under the yew
tree. These all bear representations of the cross, in
various simple and ornamental forms, clearly proving
they are priestly memorials. The same applies to the
timeworn effigy in the grass near the "Lime Tree Walk."
In connection with this effigy tradition has created a
story to account for its present mutilation. So long as
I can remember there has always been a tradition in
Tettenhall that this old gravestone is the effigy of a
certain wicked woman, who from her persistence in
spinning on Sundays, was punished by the loss of both
arms and legs. This story has invested this particular
stone with an interest and association for which there
is absolutely no foundation. I have investigated every
source of information likely to yield facts, but in
vain, there are no records of such an awful punishment
as the story describes, either in the parish records or
in the local records of the district.
In "Lore and Legend of the English
Church," page 98, the Rev. G. S. Tyack, B.A., gives the
following version of the legend:
In Tettenhall Churchyard.
Staffordshire, is a worn stone on which is carved a head
and body without limbs. Here the local chroniclers
relate, lies a woman who persisted in spinning on
Sundays. Having been severely reproved by her
neighbours, she promised to reform, and impiously wished
that, if she broke her promise, her arms and legs might
drop off. Old habits proved too strong for her, and one
Sunday she turned again to her wheel and set it
murmuring through the room, while she spun the twirling
threads, when, lo! her horrible wish was fulfilled and
she was in a moment reduced to helplessness.
Dr. Plot, who wrote a "History of
Staffordshire," in 1686, and was ever on the look out
for the marvellous in nature or history, makes no
mention of the stone or the legend, but he does tell in
all its gruesome detail, the horrible punishment which
befell one John Duncalf, who was horn at Codsall in
1655. In this story the points of detail are exactly the
same as those in the legend woven round this old stone,
i.e. bad habits, invoking God's judgment, and the
subsequent loss of both arms and legs. The only
difference being that in the legend the old woman
committed no worse a crime than spinning on Sundays,
while John Duncalf committed most of the crimes against
the Decalogue.
Shaw, in his History of
Staffordshire, Vol. II. p 230, prints in full the
history of this village reprobate, but makes no mention
of the stone at Tettenhall. But be does state that in
the churchyard at Tettenhall are some ancient monumental
figures lying buried in the grass, which formerly were
placed to the memory of some of the various members of
the collegiate church.
The stones which Shaw saw when be
visited the churchyard are still there, and a careful
inspection of this particular one will prove that it is
not the figure of a woman at all, but of a priest with
hands folded across the breast and clad in priestly
vestments. In the original photograph the arms are
distinctly shown, while the carving round the head
suggests the nimbus or symbol of his sacred
office. From the style of dress and carving I am
inclined to fix the date of this stone not later than
the end of the XIV. Century. It bas been sadly mutilated
by the careless feet of thousands who have been
attracted to it by the legend of the old woman whose
arms, dropped off, a story which has gained credence for
many years, but for which there is absolutely no
foundation in fact.
As the Rev. G. S. Tyack remarks,
"All these stories illustrate the tendency of the rustic
mind to explain everything about him 'somehow': let a
stone be never so quaintly carved, or strangely placed,
let it be the despair of antiquaries and its inscription
be a standing puzzle to the scholar, yet the local folk
will see no difficulty, but will have some legend
readily to hand which will fully account for
everything." |
 |
Return to
the
previous page |
|