|
 |
|
St. Martin's Church
and St. John's Church
Tipton’s original parish church was
St. Martin’s in Upper Church Lane, Summerhill. The
church has since been rebuilt and is now dedicated to
St. John. The old church was built in the 13th or 14th
century, close to the old village. The church tower is
more modern and appears to have been built as a later
addition, or as a replacement for an
earlier structure. It has a sundial that carries the
inscription “This steeple was built anno domini 1683 –
John Nightingale, William Clare, Church Wardens”. In
1965 excavations were carried out around the old church
building and the tower to examine the foundations. They
were found to be about three feet deep and constructed
from the same stone as the building itself, which
suggests that there was probably not an earlier building
on the site. The parsonage nearby, now long gone, was
surrounded by a moat.
In 1552 the County Commissioners
were making an inventory of all the articles in use in
all churches. This was part of King Henry VIII’s
reformation, following an Act of 1545. In 1547 another
Act was passed that allowed the young King Edward VI to
continue the work of his predecessor. The Commissioners
would confiscate articles that were then sold to raise
funds for national defence. The inventory taken at St.
Martin’s in 1552 lists the following: a silver chalice
or wine cup, a silver plate for Eucharistic bread, robes
made from Bruges satin and serge, Eucharistic robes,
towels, alter coverings, a lamp, a cross, two brass
candlesticks, two white metal jars to hold wine and
water, a small Sanctus bell, and three bells in the
tower. The commissioners took everything except the four
bells, some linen, and the curate’s surplice.
In June 1650 the Commonwealth
Commissioners carried out the following survey of the
church property and its value:
| |
Value |
| The
parsonage with a little moat, including an
orchard garden, a yard, a barn, and a
stable. |
£2 per year. |
| A recently
erected little cottage next to the parsonage
orchard, occupied rent free by William
Davies. |
3s.4d. per year. |
| Four and a
half acres of land next to the church, known
as Brook Leasow. |
£2 per year. |
Five and
three quarter acres of land, near the
church, known
as Middle Leasow. |
£2.10s. |
| Five acres
of land known as Well Leasow. |
£3.10s. |
| Three acres
of land near the church. |
£1.3s.4d. |
| Three acres
of land next to Brook Leasow. |
£1.3s.4d. |
| Three and a
half acres of land known as Moat Close. |
£2.3s.4d. |
| A little
croft next to Moat Close containing one and
a quarter acres of land. |
8s.4d. |
| Half an acre
of land known as Crabb Croft. |
2s.0d. |
| Six and
three quarter acres of rough coppice
containing some oak trees, and a cottage
occupied by Richard Nightingale who pays 25
shillings a year rent. |
£2.10s. |
|
Total
|
£17.13s.8d. |
|
Tythe of hay
|
£50.00 per year. |
|
Wood on the
coppice ground
|
£6.00. |
|
Reserved
rent |
£3.6s.8d. |
Thomas Shaw, who became curate in
1761 described the local conditions as follows:
| “The
inhabitants are very numerous,
but very poor, the roads to it
for six months of the year,
dangerous – almost impassable –
and when one arrives there, no
accommodation, not even for a
horse but by the favour of some
neighbouring farmer or nailor,
so that no church in the country
that I know of is so poorly
provided for or so ill
circumstanced.” |
|
The church was built to cater for
the original village, but as Tipton expanded, the small
building was unable to cope with the increasing size of
the congregation. By the middle of the 18th century it
was in a bad state of repair, both externally and
internally, and was now some distance from the centre of
Tipton, which had grown to the south of the old
village. Thomas Shaw, the church wardens, and the
principal inhabitants felt that something had to be
urgently done to resolve the situation. They appealed
for financial assistance to enable them to either
rebuild an extended church on the existing site, or
preferably build a new church nearer to the town centre.
They made their case in several documents that were sent
to eligible benefactors. The documents describe their
desperate situation, as can be seen from the following
two examples, from December 1762.
|
Document 1:
"The Parish
Church of Tipton is in so old
and ruinous state as no longer
to be a decent, or even safe
place of Divine Worship. Not
only the Roof is decayed,
admitting the rain and the Snow,
but the walls also are so
cracked and bulged, as to
require taking down and
re-building. . . In this unhappy
situation, having no proper
place of Divine Worship and
utterly unable to assist
themselves, being entirely
Tenants at rack-rents and
Carriers of Coal, or Nailors, or
Colliers, they most humbly and
earnestly entreat the generous
contributions of the Friends to
Virtue and Religion. . ."
Document 2:
"It is our
humble and hearty desire, and
shall by all means in our power
be our sincere endeavour, that
the said Church be re-built on a
larger plan (if it may be) in a
more convenient place, that so
both ourselves and others may
have an opportunity of
frequenting the Worship of
Almighty God. And, as the
present Revenue of the Minister
of this Parish is very
inconsiderable and greatly needs
an augmentation we do hereby
declare our assent, that the
monies arising either by letting
or sale of those seats be
appropriated to the use and
benefit of the Rev. T. Shaw and
his successors forever". |
|
Eventually sufficient money was
raised to build a new church, and in February 1794 Sir
Edward Littleton presented a petition to the House of
Commons that resulted in an Act being passed to allow
the building of a new church, and the disposal of
materials from the old church.
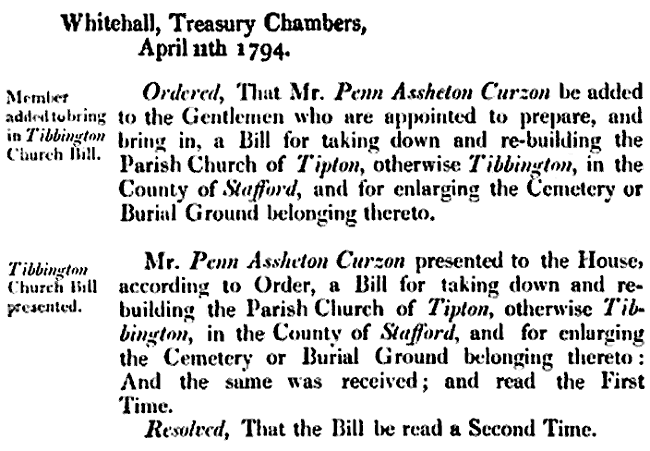
The following advert appeared in
Aris's Birmingham Gazette on 29th January, 1798:
| “At the next
meeting of the Trustees for
taking down and re-building the
Parish Church of Tipton, in the
County of Stafford, to be held
at the house of William Short
Innholder, in Tipton aforesaid.
on Tuesday the 6th of February
next at 3 o'clock in the
afternoon, will be sold by
Auction by Edward Jessop, all
the materials of the Old Church
(except Monuments, printed
Tablets, Stone, Lead in the
Tower, Timbers, Glass, Pews,
etc., with a large painting of
the King's Arms), and which will
be sold in distinct lots. For
view of the premises apply to
Mr. Edward Fisher, or Mr. Joseph
Smith, Churchwardens”. |
|
The replacement church was built in
Lower Church Lane, nearly a mile south east of the
original building, nearer to the town centre. The new
St. Martin’s was erected in 1795 to 1797 by J. Keyte of
Kidderminster at a cost of £1,400. The whole project
including a large burial ground was completed at a cost
of £5,000. The main building is rectangular in plan and
had a nave, with galleries on three sides, and an organ
in the west gallery. On the eastern side is an arch
leading to a small chancel. At the west end is a
semi-circular bell tower, with a circular domed top.
Because of this the building became known as ‘the pepper
pot’. It is a plain Italian styled building, built in
brick and externally rendered. There was an eagle
lectern and an octagonal stone pulpit in the church, and
a vestry in the tower.
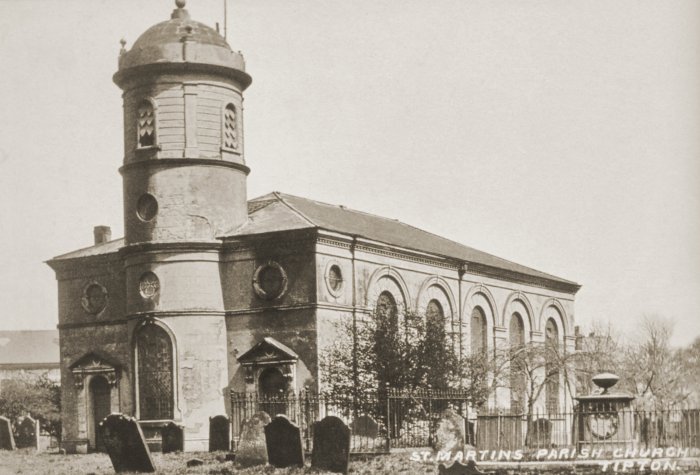
The new church. From an old
postcard.
The ‘pepper pot’ top of the bell
tower was removed in 1965. The building lay derelict for
some years, until it was converted for residential use
in 2007. The conversion featured in a Channel 4
television programme called ‘Grand Designs’. The burial
ground, which is still there today, is in Lower Church
Lane, between St. Martin’s Primary School and Churchyard
Road.
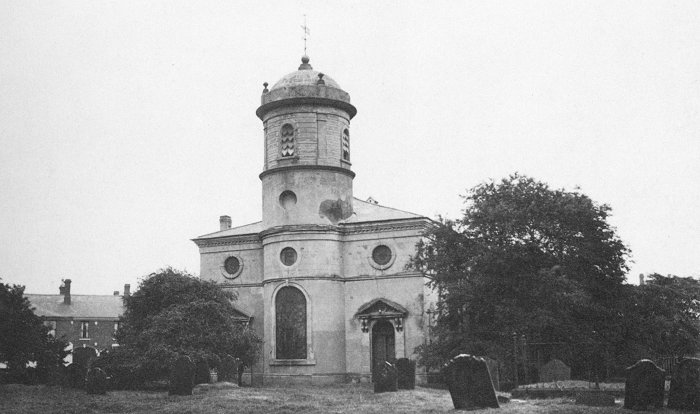
Another view of the church. Also
from an old postcard.
In the early years of the
nineteenth century the land around the original St.
Martin’s Church was leased, and an Act was passed to
allow coal mining to take place on the site. The first
mining lease dated 25th March, 1803 was obtained by John
Read of Valley, near Bromsgrove, for £20,040.12s.6d. for
a term of 50 years, and at a rate of £550 per acre. At
the time the old church was occupied by Charles Kemp,
and still occasionally used for services and burials. In
about 1820 the southern wall was blown inwards by a
fierce gale, and by the 1840s the roof had gone, as had
much of the external stone walls.
In 1849 a vestry meeting was called
to consider the state of the old church, and the best
way to re-build the church to make it useable again. A
committee was formed to consider the problem, and on
18th May, 1849 Mr. William Wilday was asked to take down
the remaining stonework, clear rubble from the building
and inspect the foundations. On 2nd June he presented an
account of the work he had carried out to the committee.
The work included building foundation walls to improve
the foundations so that they could support a building
with walls 8ft. high, the building of a boundary wall,
and some repairs to the stonework in the tower. He also
laid several feet of ash in places to fill-in holes
caused by subsidence from the coal mines. |
|
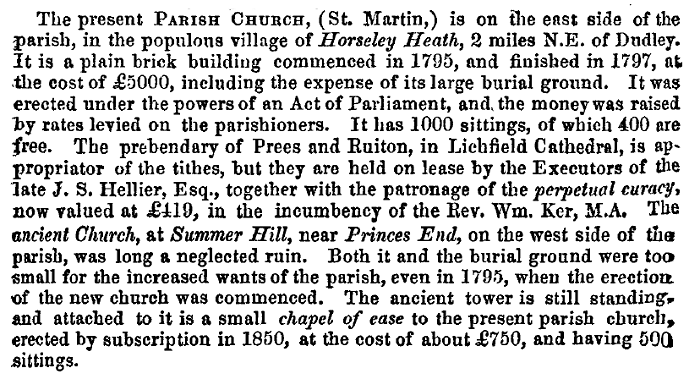
From the 1851 edition of
William White's History, Directory and Gazetteer of
Staffordshire. |
|
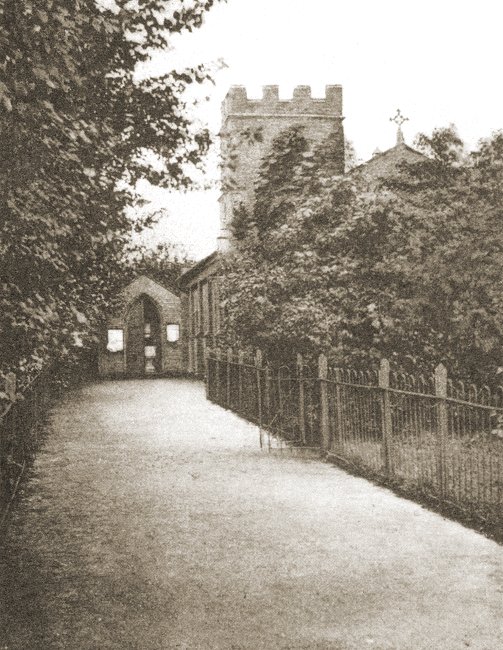
The Church of St. John the
Evangelist. From an old postcard. |
In July a tender for £244 for
building a new church was accepted from a Mr. Cox, and
work quickly got underway. The building was completed in
1850 and re-dedicated to St. John the Evangelist in
1854. The Nave was designed by Wyatt & Brandon.
The intense coal mining had a
series effect on the building. By 1913 there were
considerable cracks in the walls, and some of the
brickwork in the chancel had collapsed.
The church closed and parish work
was transferred to St. Joseph's Church in Newhall
Street. The restoration work costing nearly £3,000 was
completed in 1921, and the church reopened.
The building was Grade II listed on
29th September, 1987. |
|
St. Mark’s Church,
Ocker Hill Road, Ocker Hill
Ocker Hill Parish was formed on 8th
August, 1845, and the first curate, Rev. Lionel William
Stanton was appointed on 16th of May, 1846. The first
services were held in a school that stood on the south
eastern corner of the site where the church was later built.
Plans were immediately made for the building of a church
and the raising of funds for its construction. All of
the wealthy local inhabitants were asked to subscribe to
the project, which raised around £1,050. A grant of £600
was received from the Lichfield Diocesan Church
Extension Society, a grant of £250 was received from the
Church Commissions, and the Incorporated Society gave
£300. Nearly an acre of land and was given by Wyrley
Birch, Lord of the Manor.
The church was built in 1849 to
1850 by Hamilton and Saunders of Wolverhampton. The
total cost of the project amounted to around £2,500, so a
further £300 had to be raised. The church was built of
blue bricks in decorated Gothic style, with a nave, a
clerestory, two aisles, and an exposed bell under a
bell-cote. The building was consecrated on 13th November
1849, and could seat 600 people. This included seats in
a gallery at the back of the church which was later
dismantled.
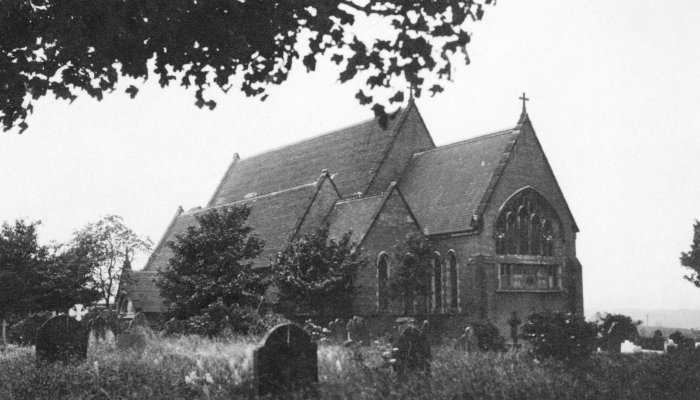
St. Mark's Church. From an old
postcard.
Within a few years the building
began to suffer from structural problems caused by
subsidence, resulting from the underlying coal mines. A
tower should have been added to the building, but this
was abandoned because of the unstable land. In
1860 a survey was carried out by Smallman and Smith,
Architects and Surveyors of Stourbridge. They found that
due to subsidence there was settlement in the five
windows on the north aisle, the roof at the north
east end of the aisle had parted from the wall, so
letting-in rain water, and daylight could be seen
through cracks in the nave arches and the clerestory
windows.
It was also found that the pillars
carrying the arches on the south side of the nave were
leaning, so the surveyors thought that further problems
would soon materialise. They suggested that the whole
building was starting to lean towards the north. A law
suit to gain compensation from the Moat Colliery Company
followed, and restoration work on the church was carried
out.
In 1890 an appeal raised £700 for
further repairs to the building, and another appeal for
£1,000 was made, which paid for the re-roofing of the
north aisle. Although the coal mines were closing around
that time, the building continued to suffer from
subsidence for a long period. It was later strengthened,
and a new vestry was built. In 1910 restoration work was
carried out on the chancel, and a new organ chamber was
added. At the end of World War One a memorial to the men
of the parish who died in the war, was fitted to the
east wall.

From the 1851 edition of
William White's History, Directory and Gazetteer of
Staffordshire.
The Church of St.
Martin and St. Paul, Owen Street
The church was built as a chapel of
ease for St Martin’s Church in 1837 to 1838 and
dedicated to St. Paul. It was designed by Robert Ebbles,
and built of red brick in Early English style, with a
tower at the front, a nave, a chancel, aisles, and a
gallery running round three sides of the church.
Originally the building could seat 1,322 people, and
cost over £5,000 to build, which was raised by
subscriptions and grants.
In 1843 the new parish of St. Paul was created, and
in 1870 a stone, Gothic font was given by a parishioner.
In 1899 a vestry was added. Modifications were made in
1985 when a false ceiling was inserted to reduce the
expense of heating, and two parish rooms were built at
the rear of the nave. The work also included the
addition of a western gallery, and toilets and a
kitchen on the ground floor.
When St. Martin’s Church closed in 1986, the two
parishes combined and the church became known as St.
Martin's and St. Paul's. The building was Grade: II
listed on 1st December, 2015.

From the 1851 edition of
William White's History, Directory and Gazetteer of
Staffordshire.
St. Matthew's
Church, Dudley Road
The church was built in brick in
Early English style in 1881 and designed by J. H.
Gibbons. It consists of a nave with a clerestory, a
lower two-storey west porch, a lower chancel, two narrow
aisles, a north vestry, and a tower (with a bell) to the
south-east. It cost nearly £6,000 to build, which was
raised by subscription. Subscribers included Lord
Dudley. As built, the church seated 478 people. A
substantial vicarage was built next to the church at a
cost of about £1,600. The building was Grade II listed
on 29th September, 1987.
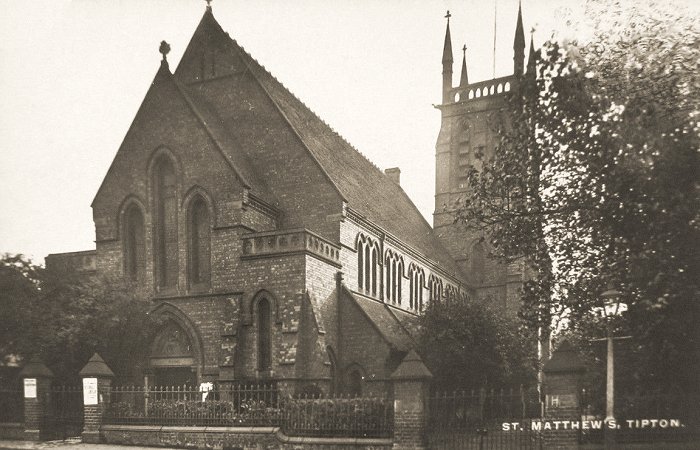
St. Matthew's Church. From an old
postcard.
St. Michael's
Church, Tividale Road
One of the most prominent buildings
in Tividale Road was St. Michael’s Church with its
impressive tower, which could be seen from many parts of
the area. In the early 1870s a mission room was made
from two cottages that were converted for the purpose,
and a committee was formed to consider and plan the
building of a church. Money for the project was raised
by subscription, and a suitable piece of land on which
to build the church was soon obtained.
The building was designed by Davis
and Middleton, and built in 1877 to 1878 by Mr. Everall,
of Malvern. The foundation stone was laid on 8th
January, 1877, and the consecration ceremony took place
on July 13th, 1878. The building, built of brick in
Early English style cost around £8,000, and was
considered to be one of the finest churches in the area.
It consisted of a nave, 59 feet wide by 100 feet long, a
chancel, a tower, and could seat 800 people. A vicarage
was later built next door, and in 1891 a new organ was
installed.
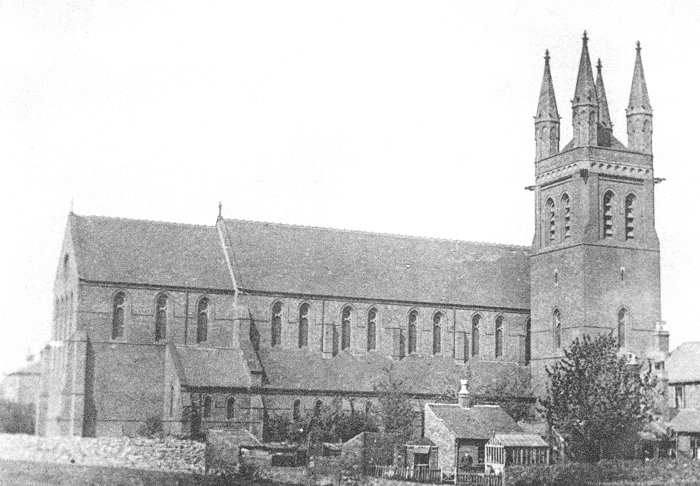
The original St. Michael's Church.
From an old postcard.
Unfortunately the
building began to suffer from serious structural
problems which eventually led to its demolition in 1994.
In 1996 the existing replacement church, lying back from
the road was completed.
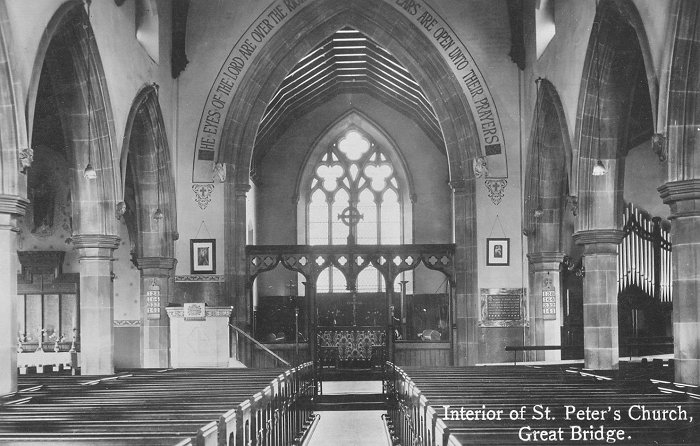
From an old postcard.
Wesleyan Church, Park Lane
Wesleyan Methodism was very popular
in the Black Country, and the exploits of John Wesley
and his brother Charles have become a legend. It is not
so well known that both brothers preached in Tipton. The
following extracts are from John Wesley’s Journal:
|
On 7th
February, 1744 Wesley writes “On
Friday afternoon I went from
Birmingham to Tipton Green, but
finding the mob still raging up
and down I returned to
Birmingham.”
Sunday 5th
April, 1745. “About one I
preached at Tipton Green and
about four at Wednesbury. A few
persons at first threw some
clods, but they were quickly
glad to retreat, so there was no
interruption.”
Sunday 10th
November, 1745. “I preached at
five and eight o’clock at
Wednesbury, and about one at
Tipton Green, and at four in the
afternoon to well nigh the whole
town, high and low, as at the
beginning.”
Wednesday
3rd April, 1751. “I preached at
five and eight o’clock at
Wednesbury. At one I preached at
Tipton Green where the Baptists
also have been making havoc of
the flock, which constrained me
in speaking on those words
‘Arise and be baptised and wash
away thy sins’ and to spend near
ten minutes in controversy,
which is more than I had done
for many months, perhaps years
before.” |
|
In the1750s a preaching house was
built at Tipton and given to Wesley by James Jones, one
of his followers. Wesley kept the building until 1786.
The first Wesleyan chapel at Tipton was established by
John Wesley himself in July 1786 in Park Lane. Within a
few years it proved to be too small and so it was
replaced by a larger building on the same site, which
opened on 3rd December, 1809. This building also became
too small and so it was considerably enlarged in 1827 at
a cost of £1,249.0s.2d. An organ was installed in 1846,
and in 1848 the building was licensed so that marriages
could take place there.
By this time the building was
beginning to suffer from subsidence due to the intense
coal mining. The building became unsafe,
and run-down due to its age. After a few years the
subsidence seemed to settle down, so it was considered
to be safe to replace the building with a much larger
structure. |
|
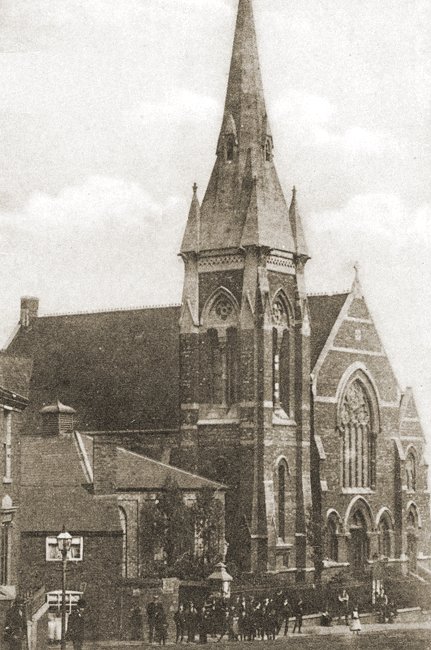
Park Lane Wesleyan Church. From an
old postcard. |
Park Lane Wesleyan Church was
designed by George Bidlake, of Wolverhampton, and built
by Trow and Sons, of Wednesbury. The foundation stone
was laid on 7th of August, 1865, and the chapel opened
on Sunday 23rd September, 1866.
The building, which cost
£5,874.3s.0d. was built of red bricks with stone
dressings in the Gothic style. Features included an
impressive ornate frontage and a beautiful tower with a
stone spire, 120 feet high. In 1867 an organ built by
Bishop and Starr, of London was installed.
After completion, the congregation
was heavily in debt because of the high building costs,
which were not fully paid off until about 1890.
By 1975 the building was in a bad
state of repair, the prohibitive cost of which, led to its
demolition and replacement with a smaller modern chapel
that opened on 1st July, 1978.
There were five other Wesleyan
Methodist Chapels in the locality. They were at
Bloomfield, Dudley Port, Great Bridge, Gospel Oak, and
Lower Green. |
|
The New Connexion Methodists, an
offshoot of the Wesleyan Methodists were quite prominent
in Tipton.
In 1836 they built the New
Connexion Chapel in Canal Street which was in between
Owen Street and New Cross Street. The trustees were all
employees of Bloomfield Ironworks.
In 1856 they built Regent Street Tabernacle in Princes
End, with an interior in the form of an amphitheatre.
The building cost around £1,300. It was demolished in
1929.
They also had a Mission Room at Conygre and a chapel at
Tividale. |
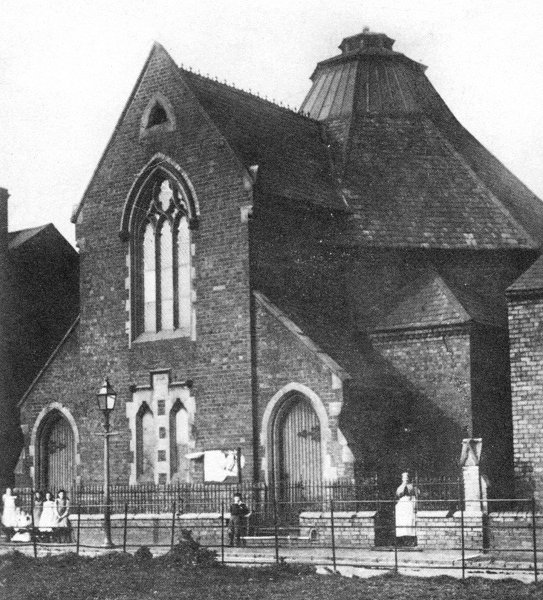
Regent Street Tabernacle. From an old postcard. |
|
Primitive Methodists
A group of Primitive Methodists was
formed in Tipton in about 1810. Most of them were
ex-Wesleyan Methodists. In 1823 they built a chapel in
Bell Street at a cost of £440, which was enlarged in
1861 at a cost of £1,426. It could seat 700 people and
had an average attendance of 550. The group also held
open air missions, adult bible classes, and prayer
meetings. A chapel was built at Toll End in 1842 at a
cost of £409 which was later modified at a cost of
£626.6s.6d. It could seat 487 people, and had an average
attendance of 350.
There was also a chapel in Railway
Street, built in 1859 at a cost of £431 which could seat
380 people. It had an average attendance of 250. The
chapel closed in the early part of the 20th century and
the building became the Victoria Palace Cinema. It was
eventually demolished and a row of modern houses now
occupies the site.
In 1873
a chapel was built at Princes End at a cost of £1,200.
It could seat 555 people and had an average attendance
of 450. There was also a small mission room at Summerhill.
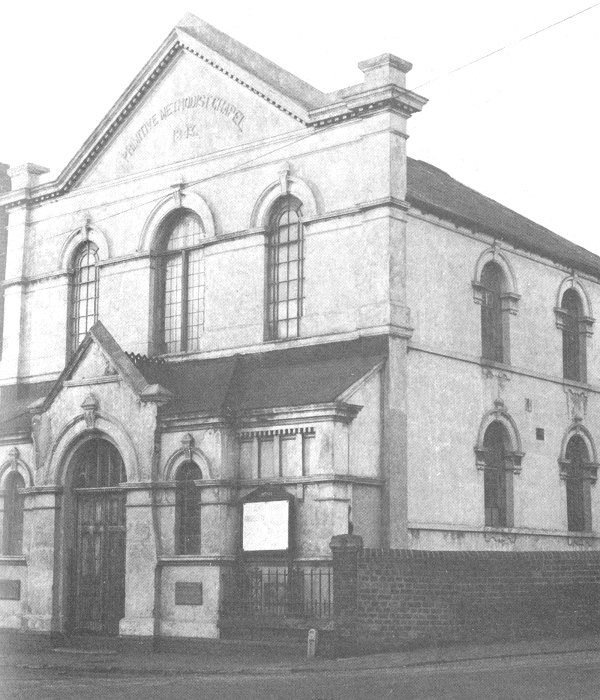
Toll End Primitive Methodist
Chapel that stood on the corner of Aston Street.
Baptists
In the early 1800s a small group of
Baptists used to meet at Summerhill in an old stable.
When the number of members increased, they decided to
build a church in High Street, Princes End, which opened
in 1846. The building survived until the early 1870s
when it was demolished because of severe subsidence from
coal mining. A new site was acquired in Newhall Street,
where much of the material from the old church was
reused to build a new church. When the area was
redeveloped in 1973, the church was demolished, and
eventually replaced in 1988 with the building that is
still there today.
Other Methodists
Another group of ex-Wesleyans
called The Wesleyan Reformers, formed between 1849 and
1851 opened a chapel in Waterloo Street called the
Waterloo Street Refuge Chapel. The Christadelphians used
to hold meetings in the small room known as Odd Fellows
Hall, in Great Bridge, an
Independent Chapel stood in Union Street, and a Unitarian
Chapel in Waterloo Street. |

From the 1851 edition of
William White's History, Directory and Gazetteer of
Staffordshire.
|
 |
 |
 |
|
Return to
Medieval Village |
Return to
the
beginning |
Proceed to
Canals |
|