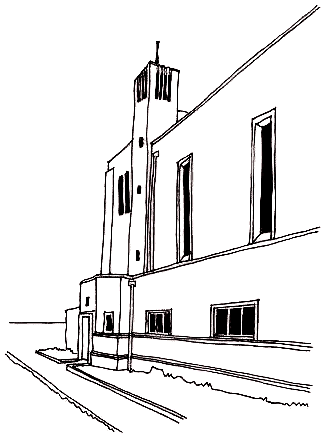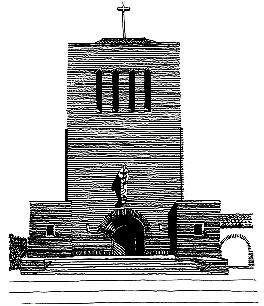| St. Gabriel’s, Fulbrook, Walsall 1939 |
 |
When
Twentyman’s first church was built it must have seemed
starkly modern in its suburban setting. The lines are
all severely horizontal and vertical and the lofty brick
walls are relieved only by thin stone dressings round
the few rectangular windows. Asymmetry, seen here in the
placing of the tower, was to be a feature of Twentyman’s
work.
The
interior has a traditional layout and features but in a
simpler, plainer style. So the long nave leads to a
chancel arch but this is high and plain. There is no
east window – this area is lit by side windows almost
out of sight. The nave walls are cut through by plain
semi-circular openings into aisles, but these are narrow
and only for circulation – no sitting behind a pillar
here! The ribbed roof is a strong and powerful element
often repeated by Twentyman in his other churches.
The curved ends of the roof ribs and the matching
pulpit and lectern might seem influenced by the Art Deco
movement, as with the rather theatrical nave lights. On
the other hand the aisle windows with their horizontal
shape, stone mullions and lead glazing bars recall the
earlier Arts and Crafts style. |
|
The
Lady Chapel is quite separate from the main body of the
church and here the darker materials and subdued
lighting do seek to convey something of the mystery of
Gothic churches.
The
church has a tubular bell system which is broadcast from
speakers in the tower, used for weddings, funerals and
as ‘calling bells’ for Mass.
St. Martin’s, Parkfields,
Wolverhampton 1938/9 |
 |
St Martin’s was designed and built at the same time
as St Gabriel’s and bears many resemblances. The outside
is again a vast brick box (like a Thames-side power
station or the back of an Odeon cinema) with a minimal
amount of stone dressing, the monumental appearance made
even more striking by the imposing west tower with its
larger than life statue of St Martin.
Inside we see again all the features of St Gabriel’s
– plain white walls with simple semi-circular arches; a
ribbed roof; a shallow sanctuary lit by narrow side
windows; narrow, vertical clerestory windows in the nave
but this time higher up; and once again ornate lights
held out on brackets into the nave. |
|
The
choir has more art deco features – the rounded walls and
the glass screen. In the Lady Chapel, which is again
quite separate from the body of the church, we have
again the contrast between the circular Art Deco style
ceiling lights and the horizontally rectangular Arts and
Crafts windows. The eminent sculptor, Donald Potter, a
pupil of Eric Gill, carved the font and the pulpit as
well as the statue of St Martin. |
 |
Return to
the
previous page |
|