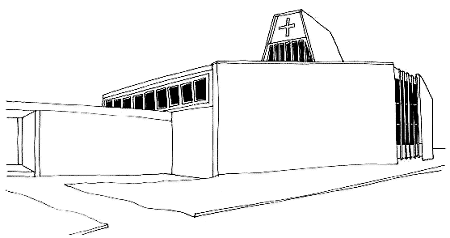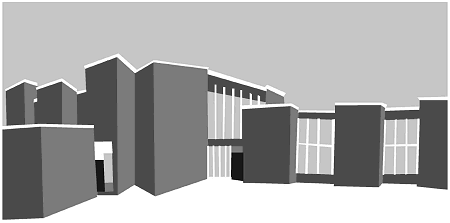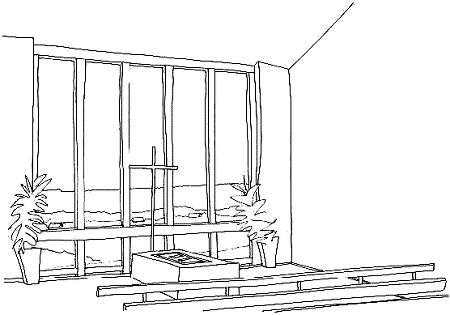| St. Andrew’s, Runcorn
1964 |
 |
The most striking feature of this church is the tall
lantern above the centre of the church in the form of a
four sided pyramid with the top slice off; three sides
are green copper and the fourth (which is vertical) is
partly glazed.
Twentyman was starting to think about how to bring
light in from above, though there are still conventional
windows in the side walls. |
|
These
walls curve gently the length of the building, and
inside the ceiling rises and falls in a gentle arc from
back to front. Even the porch narrows slightly along its
length. It is said that Twentyman intended to replicate
the shape of a fish as Andrew was a fisherman!
The
layout of the interior of the church reflects liturgical
changes happening at the time the church was built.
Coming especially from the Roman Catholic Church, there
was to be an emphasis on meeting around the altar, not
just in front of it; so communicants kneel at the rail
on three sides. There is a long porch with steps rising
up to the font. This is still under the low roof of the
porch so lit by a porthole in the ceiling which shines
light down at an angle onto the font. In the body of the
building the light from the lantern is thrown
dramatically onto the main altar and also the smaller
altar of the Lady Chapel behind the main altar;
unusually for a Twentyman church the chapel here is
completely open to the body of the church.
Interestingly at St Andrew’s there is a loudspeaker
system to broadcast peals of bells to the outside world;
it still functions but is rarely used. A similar system
was installed at Darlaston.
St. Andrew’s, Whitmore Reans, Wolverhampton 1965 |
 |
St Andrew’s is the last of the Twentyman churches
and the furthest away from the traditional idea of what
a church should look like.
The first impression is of something like a fortress:
a central block with jutting-out shafts attached to its
sides and rising above it, and an even bigger block on
the end – all in unrelieved brick with strong vertical
lines and deep shadows. |
|
The
roof can’t be seen and the only window visible is
obscured by the adjoining hall. The hexagonal chapel is
separated from the main building by a short passage,
like Rubery. The rhythm of the church walls is repeated
on a smaller scale in the walls of the linked hall. The
brickwork is in a complicated Flemish bond except for
the end wall of the chapel where the bricks are laid
vertically, like Rubery.
The
inside is as stark as the outside. The austere, roughly
rendered walls rise up to the roof with its massive
exposed ribs. If you stand facing the altar no windows
are visible. The altar, like that at Runcorn, is placed
more in the heart of the building, separated from the
rest of the church only by light streaming down from a
clerestory window tucked out of sight behind the main
roof, and by a subtle change in roof construction.
Behind the altar is a vast, white, undecorated wall with
a large, plain wooden cross jutting out from it. The
body of the church is dimly lit by light coming down the
recessed shafts at the sides, and, behind you, through
the dark blue glass of the glorious stained glass window
designed by John Piper to represent the Sea of Galilee
where Andrew was a fisherman. It is a splendid sight on
a late summer evening when sunlight shines through the
window and creates watery blue patterns on the white
wall at the far end of the church, Just a few features
recall earlier Twentyman churches: the wooden spire of
the font cover (Rubery, Radford); the fine stone slabs
of the altar base; and the door handles which match
those of Rubery!
Redditch Crematorium,
1973 |
 |
The crematorium in Redditch is similar in many ways
to the one in Wolverhampton built 30 years earlier but
lacks the architectural refinement of that one. There
isn’t the carefully considered circulation route for
mourners coming from the chapel here; nor any sculptures
to add dignity. Like Wolverhampton’s this crematorium
takes advantage of an elevated, edge of town site. It
comprises a range of low buildings with the chapel and
the chimney rising above. |
|
A
curving drive sweeps up to a large canopy. The porch, as
so often with Twentyman, is a showpiece for quality
materials – slabs of contrasting stone on the facing
wall and the floor with a flat roof of dark copper cedar
above. The chapel recalls St Andrew’s, Wolverhampton, in
several significant ways: the stone floor, the white
rough rendered walls and the plain, hard edged pews. But
here the congregation looks not at a vast blank wall but
a magnificent view over the countryside through a window
which almost completely fills the wall opposite you. A
truly wonderful sight on a sunny day. |
 |
Return to
the
previous page |
|