|
Several missions were formed in the
19th and 20th centuries. The first opened in Walsall Wood in
the 1820s, and was followed in 1840 by another in the Lime
Pit Bank (now Bank Street). In 1854 Pleck mission opened,
and later became St. John’s Church.
In 1866 Caldmore mission opened, and
later became St. Michael’s. In 1871 a mission room opened in
Bott Lane, which was superseded by St. Luke’s Mission Church
in 1879. By 1896 a mission room had opened in Adam’s Row,
Digbeth, and 1960 saw the opening of St. Martin’s
mission church, on the corner of Sutton Road and Daffodil
Road.
Parish churches include: St. Andrew’s,
St. Gabriel’s, St. George’s, St. John's at Pleck, St. John’s
in Walsall Wood, St. Mark’s, St. Mary & All Saints, St.
Michael & All Angels, St. Michael the Archangel, St. Paul’s
and St. Peter’s. |
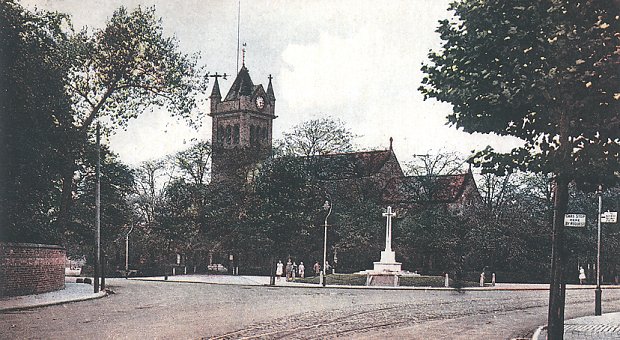
All Saint's Church, Bloxwich. From an old
postcard.
|
All Saints’ Church in High
Street, Bloxwich is on the site of a medieval church that
was substantially rebuilt in the 1870s. Prior to 1875 the
church was dedicated to Saint Thomas of Canterbury. Little
is known about the earlier church, which seems to have
consisted of a 3 bay nave, and a tower with two bells, later
reduced to one. It was rebuilt in the 1790s, extended in
1833, and described as a plain and ugly building. Work on
the existing church began in 1874. It was designed by Davies
& Middleton of Dudley and Birmingham, and built in brick
with stone dressings. Work included the rebuilding the
tower, and the reconstruction of the western porches. The
work was completed in 1877. Seven new bells were added to
the surviving bell, which were cast by Mears & Stainbank of
London. The south porch was added in the mid 1880s, and the
lich gate dates from 1936.
The church was probably founded as a
chapel of ease for St. Matthew’s Church by Margaret, widow
of Sir Roger Hillary of Bescot, in the early 15th century.
The old sandstone churchyard cross still survives, and is
now Grade II listed. There was a medieval graveyard which
remained in use until the time of the Reformation. In 1733
land adjoining the church was consecrated as a graveyard,
and enlarged in 1845. Having fallen into disrepair, it was
tidied-up and levelled in 1957.
Christ Church in Blakenall Heath
was built in 1872 to the design of Naden of Birmingham. It
is built of local limestone and consists of a chancel, a
nave, aisles, a vestry, an organ chamber, north and south
transepts, and a tower with five bells. It started as a
mission in a schoolroom at Blakenall Heath in 1843, which
must have been a great success because in 1865 work began on
a church in Bloxwich Road, Leamore. Around the same time a
piece of land in Blakenall Heath was given to the church by
Lord Bradford, and so work on the new church was abandoned,
in favour of the Blakenall Heath site. In 1995 the interior
was reorganised, and redecorated. In 1998 the roof was
replaced, and in 2002 the bell tower was strengthened, an
extra bell was added, and the bells were re-hung.
Several missions have been formed by
the church, which with its sister churches, St. Aidan's and
St. Chad's, became a team ministry in 1978.
St. Andrew's Church in Birchills
Street was built in 1884 to 1887 to the design of J. E. K.
Cutts of London. It is built of red brick with stone
dressings, and consists of a chancel, a nave, aisles, an
organ chamber, and a turret with one bell. On the outside of
the east wall is a memorial to the members of the parish who
died in the First World War.
St. Gabriel's Church in Walstead
Road, Fullbrook was built when the parish was formed in
1939, to the design of Lavender & Twentyman of
Wolverhampton. It is built of red brick, and consists of a
chancel, a nave, an organ, a lady chapel, and a baptistery. |
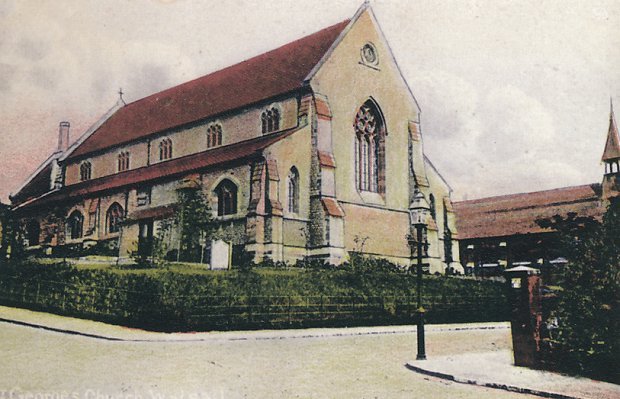
St. George's Church. From an old postcard.
|
St. George's Church in Pershouse
Street was built in 1875 to the design of Robert Griffiths
of Stafford. Built of stone, it consisted of a chancel, a
nave, aisles, and a south organ chamber. It closed in 1964
because the building became unsafe. It was demolished in
December 1964, and the parish ceased to exist.
St. John's Church in Pleck Road
was built in 1858 to the design of Griffin & Weller of
Wolverhampton. It was built of stone, and consisted of a
chancel, a nave, aisles, transepts, an organ chamber, a
north vestry, a north porch, and a turret containing a
single bell. In 1976 the building was demolished, and
replaced with the existing church in Scarborough Road.
|
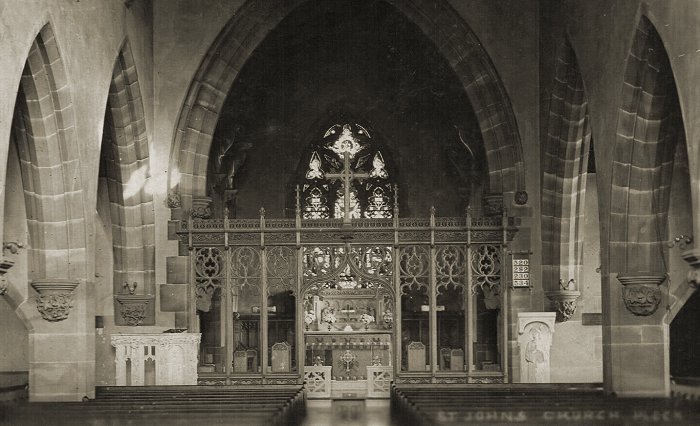
The interior of St. John's
Church, Pleck Road. From an old postcard. |
St. John’s Church in High
Street, Walsall Wood was built in 1837, and became a parish
church on the formation of the ecclesiastical parish of
Saint John in August 1845. The church is built of brick with
stone dressings and consists of a chancel, a nave, aisles, a
vestry, and a tower containing a clock and a single bell.
The chancel, the vestry, and the aisles were added in 1886.
St. Luke's Mission Church in
Selbourne Street was designed by H. E. Lavender of Walsall,
and built in 1879 as a chapel of ease for St. Matthew’s
Church. It is built of brick with stone dressings and
consists of a sanctuary, a nave, a baptistery, and a turret
containing one bell. A chancel was added in1934. The baptistry and turret have been removed, and a community room
has been added.
St. Mark's Church in Butts Road
was built in 1871 to the design of Robert Griffiths of
Stafford. It was built of red brick, with blue brick
dressings and consists of a sanctuary, a nave, an organ
chamber, and has a turret with a bell. A vestry was added in
1949. It became a parish church in 1925 on the formation of
the parish of Saint Mark. The parish ceased to exist in
1973, and in 1974 the church was demolished.
St. Martin’s mission church on
the corner of Sutton Road and Daffodil Road was built in
1960, and designed by Shipley & Foster of Walsall.
St. Mary & All Saints’ Church in
Dale Street, Palfrey was built in 1901 to 1902 to the design
of J. E. K. and J. P. Cutts of London. It replaced a former
mission church built of corrugated iron in 1893 which became
too small for the congregation. The church is built of red
brick and consists of a chancel, a nave, a north chapel, a
south chapel, an organ chamber, and a vestry. There is an
east window that was added in 1926 as a war memorial. It is
now the Orthodox Church of the Nativity of the Mother of
God.
St. Michael & All Angels Church
in St Michaels Street, Caldmore was designed by J. R. Veall
of Wolverhampton and built of red sandstone in 1871. It
consists of a chancel, a north and a south chapel, a nave,
vestry, and aisles. The north aisle was built in 1878, and
the south aisle in 1880. The south chapel, built by J. F.
Laing was added between 1880 and 1884, the west porch and
vestry were built in 1896. The north chapel was added in the
1920s. The building was destroyed by fire in 1964 and
rebuilt and re-consecrated in 1967.
St. Michael and All Angels
parish church in Church Road, Pelsall was built in1843 to
1844. It is described in White’s 1851 Directory of
Staffordshire as having 632 sittings of which 484 are
free. It is a plain brick fabric, with a gallery, but no
tower. £1,000 was lately granted by the Ecclesiastical
Commissioners towards the erection of a parsonage house, and
they have augmented the perpetual curacy to £150 per annum.
Some time later a square tower with
pinnacles, a clock, and a peal of five bells was added, as a
gift from Mrs. Sarah Dickenson. The church was renovated and
extended in 1889. Changes were made to the interior in 1980
when some of the pews were replaced with chairs, and a new
alter, made of wood was built. At the same time the old
vicarage was demolished after falling into a state of
disrepair.
St. Michael the Archangel in
Leigh Road, Rushall was a chapel of ease which later became
Rushall parish church. The original church, built by the
Lord of the Manor of Rushall was described in 1220 as a
chapel of Walsall. It probably stood near to Rushall Hall.
In the early 15th century a replacement church was built by
John Harpur and his wife Eleanor, and consecrated on 19th
January 1440. It was on the same site as the present church.
In 1854 work began on the present church, which is built of
limestone, in Early English style. The church, which opened
in 1868 has a tower with a peal of six bells, and a spire. |
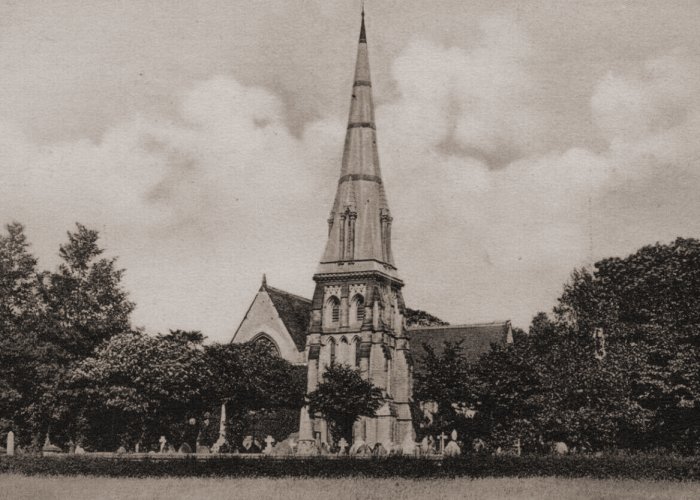
St. Michael the Archangel, Rushall. From an
old postcard.
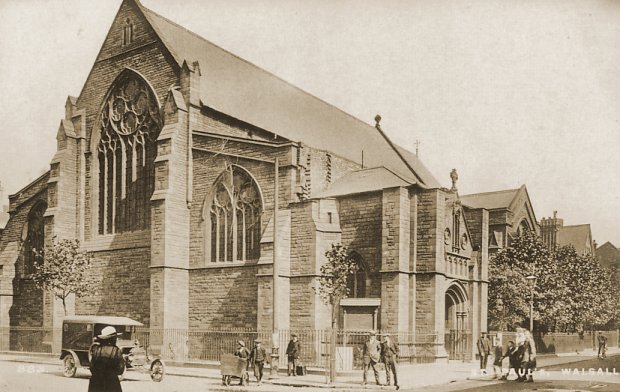
St. Paul's Church. From an old postcard.
|
St. Paul's Church in St Paul’s
Close was built in 1826 to the design of Francis Goodwin as
a chapel for the Grammar School. Built of stuccoed brick, it
consisted of a nave and a tower. A chancel was added in
1852.
The minister was the headmaster of the
school who received an annual stipend of fifty pounds, and a
house. The church warden was chosen from the school
governors.
The church was sold to the town in 1873
for £1,000, restored in 1874, and became a parish church in
1875 with the formation of St. Paul’s parish. In 1892 it was
rebuilt of stone to the design of John Loughborough Pearson
of London and consisted of a chancel, a south aisle, a nave,
aisles, and transepts. The building is still a church, and
also a multi-purpose community facility, now known as 'The
Crossing at St Paul's'. |
|
St. Peter's Church in Stafford
Street was built in 1839 to 1844 as the parish church for
St. Peter’s parish, formed in August 1845. It is built of
brick and stone to the design of Isaac Highway of Walsall on
land given by Lord Hatherton. The building consists of a
chancel, aisles, a nave and a tower, with pinnacles and a
bell. It was restored in 1868, and in 1910 the chancel was added. Three missions were formed at the church. Birchills
mission in 1855, John Street mission in 1886, and St. Chad’s
mission in 1896. |
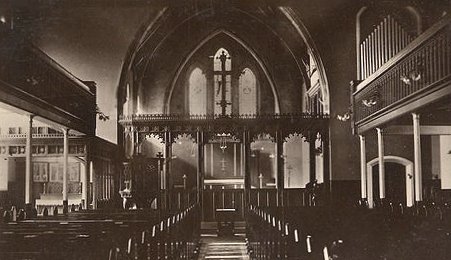
From an old postcard. |
 |
Return to
the
previous page |
|