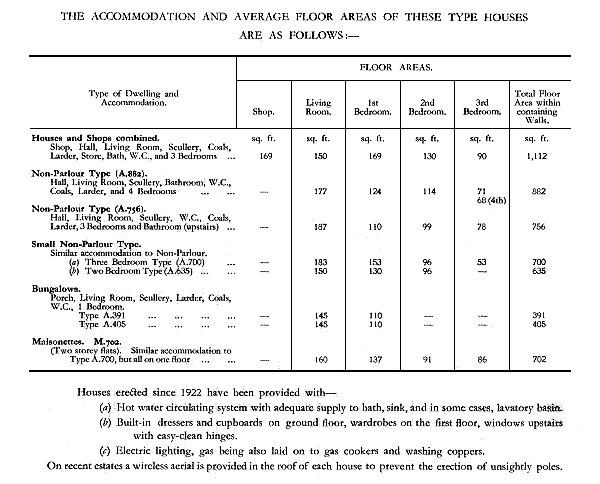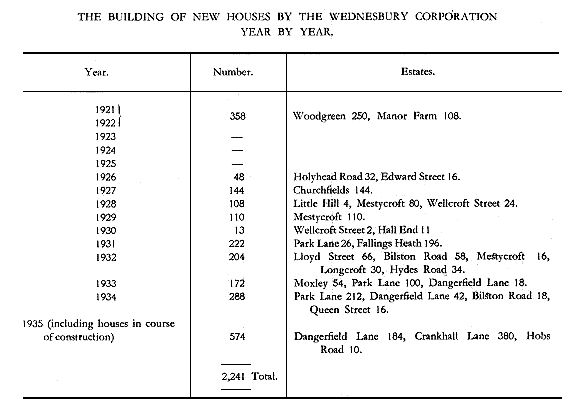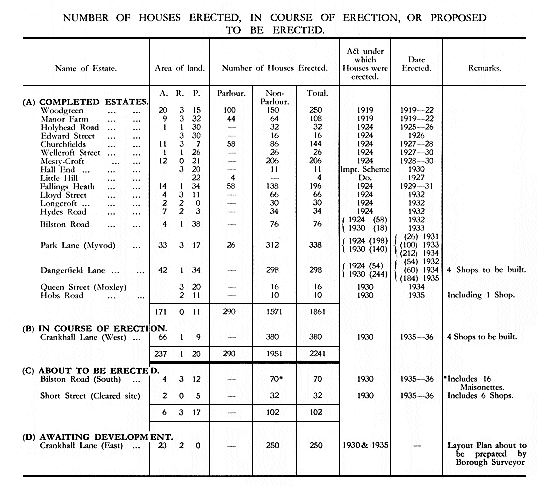|
Types of Houses and Their Construction
All houses were built of brick, and
planned to give comfort, convenience, and homeliness to
tenants. The houses were built to a high standard, and
made welcoming by the use of suitable colours to
brighten-up the estate. Initially shops were built by
private firms, but when the council started its slum
clearance programme, shops were built to be occupied by
shopkeepers from slum clearance areas, whose shops had
been demolished. It was hoped that their shops would
continue to be used by their old customers, who they had followed
to the new estate.
Both parlour and non-parlour type
houses were built, with floor areas varying from 391
superficial feet to 1,009 superficial feet. There were
1, 2, 3, and 4 bedroom houses, maisonettes (2 story
flats), and combined houses and shops. |



|
The average building costs were as
follows:
Parlour type house: £1,085
Non-Parlour type house: £895
Estate development costs (road,
sewers, lighting etc.) £129 per house.
|
Builder's fees |
House Type |
| £315 |
None parlour, 3 bedrooms |
| £285 |
Small non-parlour, three bedrooms |
| £265 |
Small non-parlour, two bedrooms |
| £160 |
Bungalow, one bedroom |
Building contractors
Thomas Rowbotham, Birmingham
Thomas Jones (Builders) Limited, Wednesbury
W. T. Emery, Walsall
Housing Limited, Blackheath
J. and F. Wootton Limited, Walsall
A. C. S. Teece Limited, Wednesbury
A. M. Griffiths & Son, Wolverhampton
McKeand, Smith & Company Limited, Wolverhampton
W. Kendrick & Sons Limited, Walsall
Tenants were issued with a tenant’s
handbook which contained an appeal for co-operation in
maintaining the amenities which the Council provided.
House Plans |
 |
|
 |
Return to
Other Estates |
|
Return to
the contents |
|