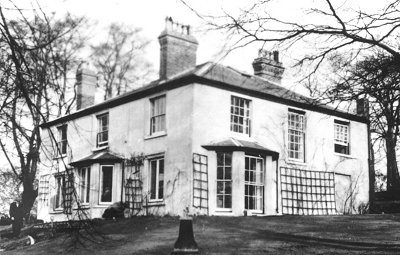BUSHBURY CHURCHThe VicarageMany local residents will remember the old Georgian vicarage which stood at the top of Sandy Lane and was demolished in the 1960s.
This house had been altered more than once in the nineteenth century, but was originally built for the Reverend John Clare in 1804/5. He had been appointed in 1800 and found the old vicarage in a very poor state of repair. A local surveyor and builder, Moses Anslow, was called in to advise on repairing and enlarging the house, and suggested adding some new rooms to the front of the building; but when the old front was removed the rest of the house was found to be unsafe and had to be demolished. The Reverend Clare lived elsewhere in the parish temporarily and in November 1803 wrote to the Governors of Queen Anne's Bounty requesting funds to rebuild the vicarage. His petition was granted and the new house was completed by Moses Anslow by 1805 at a cost of £491. It was presumably built on the same site. In a terrier of 1795 the old house had been described as "One house consisting of four bays or more, one barn consisting of two bays and threshing floor, one stable with a hay loft over same, one garden, one foldyard etc". This house had apparently only been in use as a vicarage for a relatively short time. We know that an earlier vicarage had been destroyed by fire, when some of the parish registers were lost, towards the end of the eighteenth century. (The report of the Wolverhampton Archeological Society's visit in 1879, reprinted in 1936, suggests that the fire occurred only about fifty years earlier, i.e. about 1829, but I have found no report of a fire at the Georgian vicarage.) Dr. Wilkes, writing about the middle of the eighteenth century, in his "Collections for a History of Staffordshire", Salt M.S.486( page 132) says "The Manor House (i.e.Bushbury Hall) is a neat modern stuccoed building on the east side of the church and on the opposite side stands the small old vicarage." This suggests a position at the corner of the bridleway and the footpath leading up on to Bushbury Hill at the east end of the churchyard. This previous house was described in terriers of 1726 and 1699 as containing three bays, a backhouse, and a barn with three bays. From the inventory of the belongings of the Reverend William Peake who died in 1691, we learn that the ground floor contained a "dwelling house" (i.e.principal living room), parlour, buttery, servant's chamber, "the green chamber" (used as a bedroom), and a dairy/wash house. Upstairs was a "chamber over the house", and a bedchamber. |



