 |
Electricity Sub-Stations:
an architectural appreciation
by Duncan Nimmo
|
 |
|
Introduction
Electricity Sub-Stations, particularly of the inter-War period, are an
inconspicuous, yet widespread and characteristic feature of the
Wolverhampton landscape, in both suburbs and city centre. Modest
structures though they are, they are, as a class, of considerable
interest both architecturally and historically.
|
|
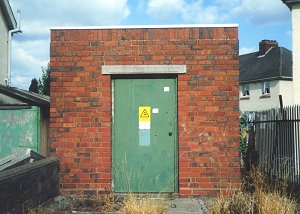
1. Thorne Road. |
In Wolverhampton, as elsewhere, the spread of
electricity was a key historical and social development of the first
half of the 20th
century, fostered by the vision and energy of the Borough Council.
The Sub-Stations were an essential instrument of that development,
and remain its chief physical monument. As early as 1914 their role
was recognised in the town’s Red Book: "Several Sub-stations have
been built to contain converting machinery for supplying districts a
long way from the Generating Station". |
|
At the other end of the period, each step in the march of new housing
towards the boundaries of the borough in north, west and south was
marked by the erection of a local station or stations.
Sub-station design
The key architectural feature of the Sub-Stations is that they are
perfect small-scale examples of good quality contemporary building style
and materials.
|
| The most basic design feature of the Sub-Stations
illustrated is a more or less close approximation to the cube. There
is one interesting exception, the Minerva Lane Station (9);
this could be considered a cube considerably elongated, and with one
corner cut at an angle.
Two basic sizes occur, comparable to a small and large
domestic garage, alternatively identifiable as 1-door (1, 2)
and 2-door (3-16). A further fundamental distinction
relates to roof type: roughly two thirds (1-11) are flat,
and one third (12-16) sloping. |
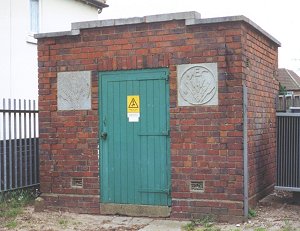
2. Amos Lane, by Wednesfield Park. |
|
Diversity/Detailing vs. Uniformity.
Sixteen Stations are illustrated. No two (with the partial exception of
nos. 7 and 8) are the same. In other words, such attention has been paid
to distinctive detailing that each one is individual.
|
|
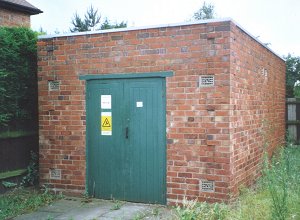
3. Stubby Lane. |
This emphasis on individuality within a basic
uniformity is a prime characteristic of contemporary building,
particularly in the private suburban estates, and is among the
Sub-Stations’ most attractive features. Yet, on the assumption that
all belonged to Wolverhampton Borough, why they were so varied is an
intriguing and so far unanswered question. The point is
sharpened by the fact that there were at least two standard designs
of Sub-Station, and possibly more. The two are seen in illustrations
7 and 13; I have so far come across 3 apparently identical buildings
to each of these. |
| The key to such standardisation is displayed by the
type in illustration 7: the concrete plaque inserted into the
lintel, with the letters W. C. E. D. and the date. Thus did the
Wolverhampton Corporation Electricity Department proudly declare its
handiwork. The dates of the 4 cases I have encountered range from
1932 to 1934; possibly this particular design held the field for a
relatively short period around those years. The question is
complicated by illustration 8, for here we have an apparently
identical building, except that the plaque is missing. Was this one
an earlier, or later, version - or just an aberration? |
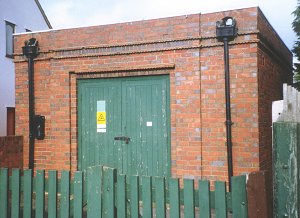
4. Wakeley Hill. |
|
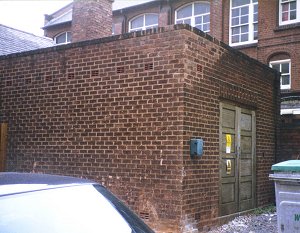
5. Old Hall Street.
The location and brickwork suggest this was built for the Savoy
Cinema (now the Atlantis night club) which opened in 1937. |
The W. C. E. D. marked some of its Sub-Stations; it
looks as though the Midland Electricity Corporation identified all,
again by the insertion of a concrete plaque, this time bearing, not
mere initials, but a logo, a small classic of its period and kind.
Although eroded, this can just be made out in illustration 2. A
roundel is set within a square; the initials MEC appear at the top;
reaching up from the bottom towards them are stylised flashes of
lightning or electricity, and between these, one on either side, are
the words "ELECTRIC SERVICE". The dozen or so MEC Sub-Stations I
have spotted, from Wednesfield to Quarry Bank, come in a range of
shapes and sizes; but all carry this instantly recognisable logo. |
|
Here is another small element of uniformity in this varied class of
building, as well as important evidence of the corporate pride of their
creators.
The "Modernist" Group.
The hallmark of an unspectacular, but pervasive inter-War modernism was
a geometrical plainness, with a particular emphasis upon the horizontal,
and which both enhances and is enhanced by subtle detailing in the use
of brick and stone. Perhaps the most obvious element of the style was
the flat roof, since this automatically enshrined the geometrical and
horizontal.
|
| Eleven of the sixteen Sub-Stations illustrated possess
this feature, which, reinforced by the geometry of their essentially
cubic shape, declares them unequivocally modernist.
In every case, even the smallest (1, 2), the flat
roof is highlighted by a particular, often quite subtle emphasis
on the cornice: this is generally achieved by the use of stone
or an equivalent to contrast with the basic brickwork, but even
where the material is brick, it is laid in such a way as to
stand out (5).
Horizontals are repeatedly picked out, in the simplest cases with a lintel
(1, 2, 3), often with one or more stringcourses, generally in a
contrasting material such as tiles or stone (4, 7, 8, 10, 11).
|
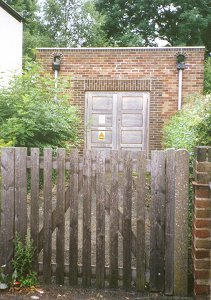
6. Coppice Road, opposite Fir
Tree Road. |
|
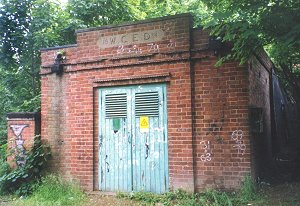
7. Off Penn Road, north of Woodfield
Avenue. |
In general, interest and distinction are added to
fundamentally very simple structures not only by decorative use of
materials, but also by variations in height, or the "stepping" of
parallel surfaces.
Thus even the two smallest, "single-door" Sub-Stations – barely larger
than a garden shed – make use of that typical modernist device,
vertically placed, or "soldier" bricks, and the second raises the
cornice above the door-way (1, 2). |
|
The doorway façade is overall the point of maximum interest and
diversity, benefitting from numerous variations in materials, and
"stepping" both horizontal and vertical (4, 6, 7, 8, 10, 11).
Apart from the purpose of giving prominence to the main
façade, decorative use is made of materials as it were for its
own sake, simply to add variety and interest; thus for instance
the central panel of tiles in illustration 10, the rustication
of wall-angles in illustration 11.
|
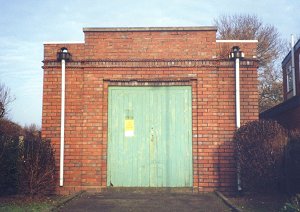
8. Langley Road. |
|
However most striking in this regard, despite its poor state of
preservation, is perhaps the Minerva Lane building (9). Here the
brick "columns" dividing the façade, together with their stone
"capitals", the rectangular windows carefully delineated in stone, and
the elements of a stone stringcourse, add up to a stylish modernist
statement.
The "Domestic" Group.
The last 5 Sub-Stations illustrated, besides the two larger electricity
buildings shown, have sloping roofs. This feature immediately removes
them from the "modernist" camp into one which it is natural to label
"domestic", since its members look like nothing so much as miniature
suburban houses of the period.
|
|
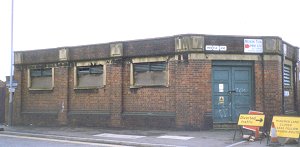
9. Willenhall Road/Minerva Lane. |
That key difference apart, many of the same features
apply as in the previous group, notably diversity, and close
attention to detailing.
It is striking that, as regards our major feature, the roof,
our 5 examples possess no fewer than 3 different types, pitched,
hipped and half-hipped. |
|
In the first 3 instances, vertical brickwork is again used to add interest
to the doorway; the first 2 employ the decorative effect of tiles
inserted horizontally at the eaves.
Noteworthy is that the half-hipped design (13), which
in style and detailing is the most complex, is the standard
model of which I have found several examples. |
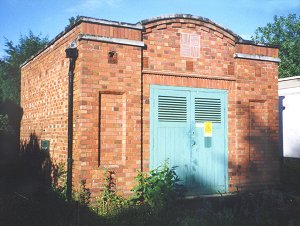
10. Hollybush Lane, top end. |
|
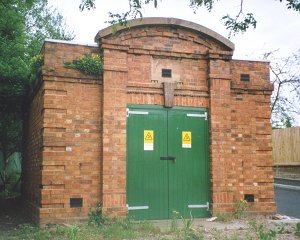
11. Barn Green, off
Birches Barn Road. |
Yet perhaps the most interesting individual cases
are numbers 15 and 16, for these have traits particularly associated
with contemporary suburban houses.
In both, there are rendered walls with brick intrusions, and
in the second, mock timber-framing of the gable end.
The extent to which the Sub-Stations are a faithful
reflection of contemporary building style could not be more
clearly demonstrated. |
|
Supporting Features.
It is not just as exemplars of contemporary "modernist" or "domestic"
style that the Sub-Stations are a distinctive and valuable part of the
townscape. Each has its own curtilage, in some cases extensive.
|
| As these areas are not subject to gardening or
other great maintenance, they readily develop, particularly in the
suburbs, into small oases of semi-wild vegetation bordering on the
picturesque (6, 7, 13, 14, 15, 16).
Being similarly free of the ever-changing demands of "home
improvement", the Sub-Stations tend to retain original pre-War
features which used to be common in the surrounding houses, but
now have been mostly done away with, such as wooden gates (4,
6) and palisades, either varnished or painted. |
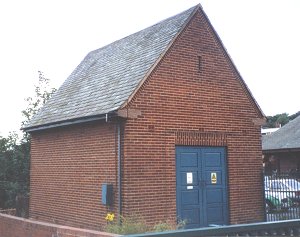
12. Compton Road, by Oddfellows Inn. |
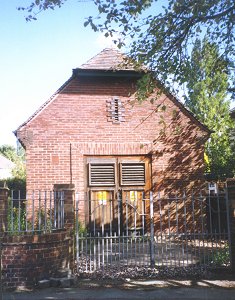
13. Canterbury Road (same as
one in Highlands Road). |
The use of a particular green paint, especially
on doors, is itself one of the foremost identifiers of an
electricity facility (1, 2, 3, 4, 7, 8, 9, 10,11,12, 15, 16,
App.1). Not only was green perhaps the most typical colour
in inter-War home decoration, it also seems to have been the
trademark colour of the Wolverhampton Electricity Department,
visible not least on the Department’s street pillars or "Lucy
boxes" of the period; thus on two counts the retention of that
paint on Sub-Stations is witness to the Borough’s historic
heritage.
Paint was not the only finish however; in some
cases, varnish was applied to doors, which suggests that they
were of hardwood not softwood (5, 6, 13, 14). This would
be an impressive case of the use of fine quality materials in
such apparently humble structures, with undeniably attractive
results. |
| Nor does the case end there: the associated door
furniture is of good contemporary design and quality, apparently in
brass or a related alloy.
Likewise several Sub-Stations appear to share a standard
entrance, boasting a fine curved brick approach with cast iron
railings, and an elegant cast iron gate (13).
As it happens the gateway illustrated has been removed since
this photograph was taken, and replaced by something more solid
and, to my eye, vastly less attractive. |
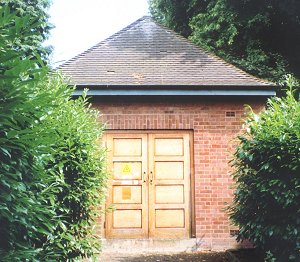
14. Mount Road, Penn. |
|
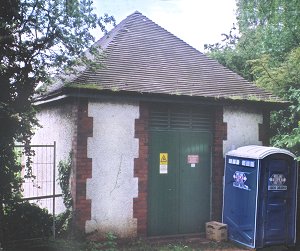
15. Wightwick. |
This forcibly makes the point that the various
features summarised in this paragraph, minor though they seem, still
contribute significantly to our city landscape.
That supports the local listing of some Sub-Stations, a
suggestion which I have put forward to the City Council.
These Sub-Stations are an important element of Wolverhampton’s
history and heritage, as well as telling examples of inter-War
building style. |
| As an Appendix to this article, I show below
two buildings associated with the electricity industry which are not
simple sub-stations. I will add further information about them
when it becomes available. |
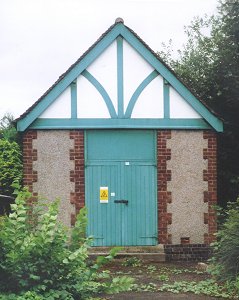
16. Compton Road. |
|
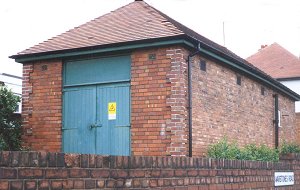 |
17. Warstones
Road, south end. |
|
18.
Wellington Road, Bilston. |
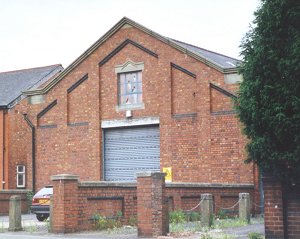 |

|
Return to
the
previous page |
|