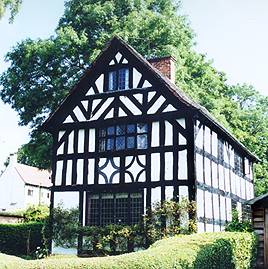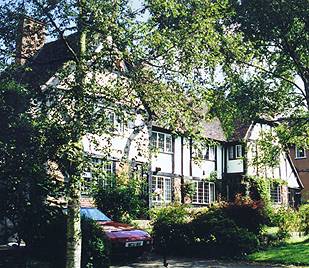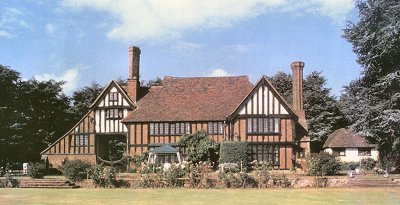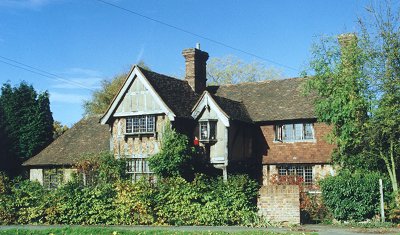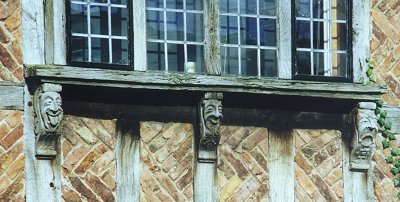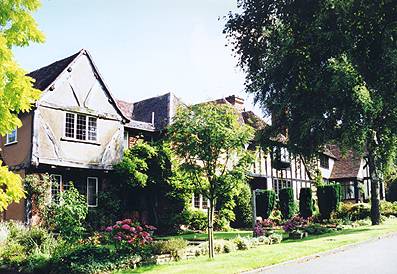The work of Major Kenneth Hutchinson SmithFrank SharmanMost of this information is culled from Ron Davies' book: One Man's Dream: the Architectural Art of Major Kenneth Hutchinson Smith. Thanks to Rodney Blood for his help. Smith was a Canadian who came to this country in 1915 with the Canadian armed forces. He married an English girl and stayed. He had spent some time with the Royal Engineers and this seems to have been his only qualification for setting up as a builder and designer of houses. For some reason he got it into his head that houses should be designed and built in the old fashioned way, with traditional craftsmanship. For this purpose he gathered together bricklayers who could and would work with reclaimed bricks and lime mortar, wood carvers, and carpenters who would work without modern tools. He went one considerable step further: where possible he would use old timbers to build timber framed houses, with old bricks and old stones. He quarried these materials from wherever he could: bits left over from when Bradley Hall was removed from Kingswinford to Stratford, large parts of Lymore Hall, Montgomery, stone from Montgomery Castle, timbers from the New Ship Inn, Shrewsbury and so on. In this respect, note Davies' comment (p.53) in his notes on one house in Castlecroft Gardens: "Unfortunately like so many of the properties built by K.H.Smith there are very few definite records of what timbers are what, either their source or their eventual situation, though is known that he acquired timbers from such local places as Wolverhampton's former Deanery and Henwood Road, Tong Castle near Albrighton; even timbers and other ancient materials from Bilston's W.Cole, a merchant who in his early years demolished many local old houses and cottages". In two cases Smith undertook the wholesale removal of complete buildings. The Buttermarket, Shifnal, was re-erected as No.3 Castlecroft Gardens (Smith being sufficiently obstinate in his views of restoration as to refuse to install a kitchen in the restored house).
Smith seems to have had a romantic notion that not only could one build medieval houses but also a medieval village to contain them. He seems to have started with some sort of village (or estate) scheme in Finchfield Gardens. But Davies does not do much more than mention this scheme, so its history, and the reason why he abandoned it, do not appear. He moved on to his major effort and major memorial, Castlecroft Gardens. He seems to have thought of this estate as some kind of resurrected medieval village, complete with a village green and maypole; but the village green was at one end, not in the middle, and this medieval village also had a tennis court.
An interesting question is the extent to which Smith's enthusiasm for Tudor and Jacobean buildings, materials and styles, leave Wolverhampton, and even the rest of the country, with a taste for building in the Mock Tudor or Tudorbethan style. It is sometimes asserted that Smith invented the 20th century taste for the style. In the 20s and 30s there were certainly modern residential styles available and Wolverhampton has a few examples, particularly of the High and Over modern style, as well as swathes of suburbia showing modern, even art deco influence. But in Wolverhampton, let alone the rest of the country, there were plenty of examples of new houses with planks fixed to them in imitation of half timbering. These are often labelled Arts and Crafts, and the leading examples would be Wightwick and Woodlands. Smith had clearly acquired the same sorts of theories about old craftsmanship as had enthused many people from Ruskin to the Cotswold Group. There had been increasing interest in preserving (from demolition and over vigorous restoration) old buildings from the 1880s onwards. Smith seems to have blended these trends together in varying quantities and produced everything from straight rebuilding, through new build incorporating old designs and some old materials, to what can only be described as not very good Stockbroker's Tudor, built entirely from new materials. But he was far from the only person building new suburban houses with half-timbered features; and unless it can be shown that his buildings (perhaps through features in the architectural press or even in the popular lifestyle magazines of the time) were well known around the country generally, Smith cannot be fairly blamed for or credited with the popularity of Mock Tudor in the suburbia of this country. What he might have done is revived an interest that was flagging after the Arts and Crafts style had waned in popularity.
A list of buildings designed and built by Major K H Smith. Full descriptions of these buildings can be found in Davies. I have extracted here only information about the origins of the materials. Davies does not give a date for many of the buildings. (Unfortunately this makes it difficult to make any assessment of how Smith style may have changed or developed.) I have tried to list them from the most distant from Wolverhampton to the closest. Stratford on Avon: Tudor Close, Fairways, Broadways, Greenways. (All built in part from the timbers of Lymore Hall (near Montgomery Castle) and Bradley Hall (originally in Kingswinford but removed and re-erected in part in Stratford)). Lymore and the Thatched House, Little Aston, nr. Streetly, Warks: (built from bits of Lymore Hall). Castle Fort, Castle Bank, Stonnal, Walsall Wood (built from more bits of Lymore Hall) Prestwood, Staffordshire: Tinker's Cottage (built using timbers from the old cottage on the site and others from an unknown source, probably on the Welsh borders). Wilden Croft, Wilden, near Kidderminister Pattingham Hall, Pattingham (restored by Smith; now demolished) Grey Timbers, Pattingham (completed after Smith's death) Tudor House, Histons Hill, Oaken. (built using bits from Lymore Hall; Montgomery Castle; Bentley Hall, Darlaston; and an old inn at Dudley. Charles Field, Oaken The summer house at The Manor House, Oaken Tudor House, Acton Gate, Dunston, Staffs. (Davies cites an early sale catalogue that the timbers in this house "originally came from Bagot's Park ... in 1719 ... were built into the Mary Segovia a three masted Brigantine Rig. Seventy years later she was broken up at Bristol and in 1787 some of her timbers were built into the roof of Beaudesert Hall.... The hall was dismantled in 1932 and many of its timbers were built into" Tudor House.) Larkstone, Worfield Whiston Hall Farmhouse, Whiston, near Albrighton Lymore, Greenhill, Wombourne Bungalow at John Thompson's works, Bilston Wych Wood, Lloyd Hill, Penn The Ridgeway, Springhill, Lower Penn (built from a few bits Lymore Hall and various other sources, including buildings in Shrewsbury, mostly the New Ship Inn) Gay Hills, Springhill Lane, Lower Penn The King's Barn, Grove Lane, Wightwick (built from a cruck open hall building at Willenhall; completed after Smith's death) The Croft, Grove Lane, Wightwick Dippons Cottage, Tettenhall Wood (apparently two old cottages, extensively revamped by Smith) Finchfield Gardens: the Chalet (now demolished), two other matchboard bungalows, and "a number of Dutch colonial styled" houses. Castlecroft Gardens:
It seems that any other properties now in Castlecroft Gardens were not designed or built by Smith. The houses fronting the main road, between the two entrances to Castlecroft Gardens, were not built by Smith and seem to predate his buildings. |
