|
The Orphan Asylum
The orphan asylum opened on 1st April,
1850, in what is now 46 Queen Street, Wolverhampton. The
building had previously been the Old Dispensary which was
Wolverhampton’s first hospital.
In the autumn of 1849 there had been a
terrible outbreak of cholera that resulted in 730 deaths in
Bilston, 720 deaths in Wolverhampton, 310 in Willenhall, and
55 in Wednesfield. As a result, many children lost their
parents and their home.
|
|
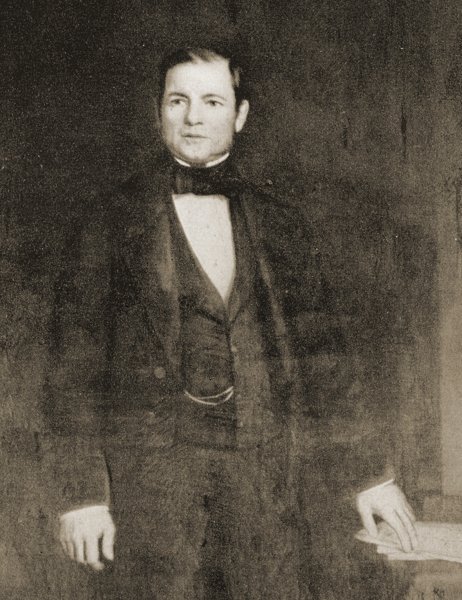
John Lees. From 'A History of the
Royal Wolverhampton School'. |
John Lees, a successful lock and key manufacturer, and
later a hardware merchant, who lived in Telford Place, North
Road and had premises in Cleveland Street, Wolverhampton,
decided that something had to be done. He decided to
open an asylum and initially approached the Governors of the
Blue Coat School with an offer of £2,000 for its
establishment.
He hoped that they would use the money to move the school
to larger premises which would include an asylum, but
agreement on the matter could not be reached.
He then decided to use the ex-dispensary building in Queen Street and
paid three years rent in advance before spending around
£2,000 to make the necessary modifications to the building.
|
|
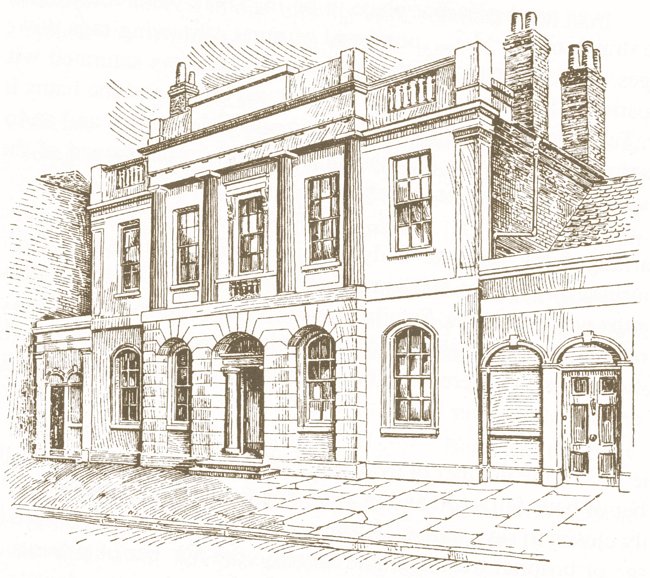
The Old Dispensary. |
|
The following description is from the
Wolverhampton Chronicle:
The ground floor affords space for a
board room, for apartments for the master and matron, and a
dining room for the boys at the back, suitably fitted, and
possessing the good old fashioned appurtenance of a reading
desk, from which one of the older boys will read portions of
scripture and invoke blessings on and return thanks for the
meals taken. There is also in the rear of the building a
commodious lavatory supplied with hot and cold water and
having a large marble bath; and suitable domestic offices
are on the same floor. On the first floor there are three
dormitories for the boys containing eighteen beds, thirteen
of which will forthwith be occupied, each boy having a
separate bed. The mattresses of the beds are made of
horsehair and the most scrupulous care has been taken to
ensure the proper ventilation of the respective apartments.
The bedroom of the master and mistress is on the same floor.
A large and well-gravelled piece of ground, behind the
premises is crossed to reach the school room, which is large
enough to accommodate more than double the number of
scholars and adjoining it is another room to be used as a
play room in wet weather.
|
|
|
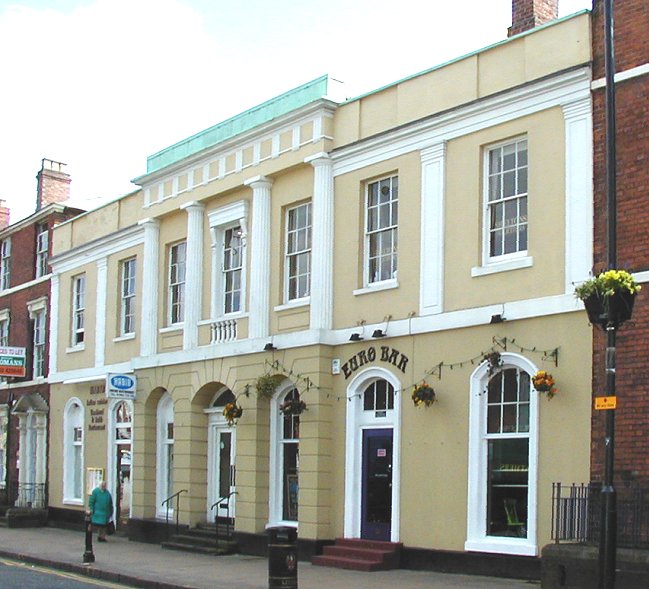
The Orphan Asylum building in
2002. |
|
Initially thirteen orphaned boys were
cared-for and clothed, fed and educated under the direction
of a committee that looked after the running of the
establishment. A little later another four boys and two
girls were admitted to bring the number of children in care
to nineteen. Only middle class children were chosen to enter
the asylum because Lees believed that they were hardest hit
by the epidemic. Diseased or crippled children were not
considered, and no more than two could come from the same
family. All children had to be between seven and eleven
years of age and certificates had to be provided to show
their state of health. Death certificates were also needed
to prove that their parents had died.
Mr. Lees appointed twelve gentlemen to
the committee and the Reverend William Dalton, who at the
time was minister at St. Paul’s Church in Penn
Road, provided religious instruction. Dr. Topham and Mr.
George Edwardes offered their medical services free of
charge to deal with any sick child and Thomas and Mrs. Sale
were first master and matron.
Initially all expenses were paid by
John Lees, but later money was raised by public
subscription. Anyone subscribing one guinea a year could
become a member of the institution and have one vote at the
election of children, and an extra vote for each additional
guinea subscribed.
|
|
The following description is from the
History, Gazetteer and Directory of Staffordshire published
by William White in 1851:
The Orphan Asylum, which occupies the
old Dispensary, in Queen Street, was founded on Easter
Monday, 1850, and has hitherto been solely supported by the
benevolence of John Lees, Esq. but it is hoped the wealthy
inhabitants of the town and neighbourhood will unite with
the founder in carrying on this excellent charity, and
providing for it ample funds and a large building, for the
maintenance and education of 30 or 40 orphan children of
either sex.
The present building has only
accommodation for 18 boys, who must have lost both parents,
or be the children of widows, left with large families
dependent upon them for support; and their parents must have
been members of the Established Church. They are received as
young as eight years of age, and may remain till 14, when it
is intended to place them out in situations, with an outfit.
They are dressed in the costume of children of the reigns of
Edward VI and Elizabeth, like those of Christ's Hospital,
London.
Mr. Lees, the benevolent founder, had
previously offered £2,000 to the Governors of the Blue Coat
School, on condition that such an asylum should be
established in connection with that charity; but it was
found that the proposed union could not be satisfactorily
carried into effect. The design is not only to clothe,
maintain, and educate orphan children of both sexes, but to
train them up in habits of industry.
|
|
|
John Lees realised that a larger asylum
was essential in order to look after more of the many local
orphans. Expansion in Queen Street was not a possibility and
so he looked around for a suitable piece of land on which to
build a larger orphanage. In March 1852 he purchased 2½
acres of land between Penn Road and Goldthorn Road for
£1,000. It was conveyed to John Jeavons, William Henry
Rogers and Henry Ward, who acted as trustees to ensure that
the land would be appropriately used.
John Lees decided to spend £2,000 on
the new buildings which would include a school and also to
make an appeal for extra funding. He initially contacted
Christ’s Hospital in London but had no success, and then
appealed locally to raise money for a building fund, which
initially raised around £6,500.
Building work soon got underway. The
foundation stone was laid on 15th March, 1853 by the Rev.
Dalton. Friends and subscribers met at St. Paul’s School in
Merridale Street and walked up the hill to the new site to
view the ceremony, led by the children (14 boys and 3 girls)
and John Lees.
The new building was designed by Joseph
Manning of Corsham, Wiltshire and built by John Elliot of
Wolverhampton. It would provide accommodation for 50 boys
and 30 girls. The building cost £6,000 and consisted of
school rooms, dining rooms, sleeping rooms, a kitchen,
master and matron’s rooms, sick wards, committee rooms, and
an office. It opened on Wednesday 28th June, 1854. By the
end of 1857 the fencing and entrance gates had been
installed and work on the grounds and playgrounds had been
completed. All of the rooms had been decorated and
furnished, although only one wing was occupied. By this time
the number of children had increased to 18 boys and 6 girls.
|
|
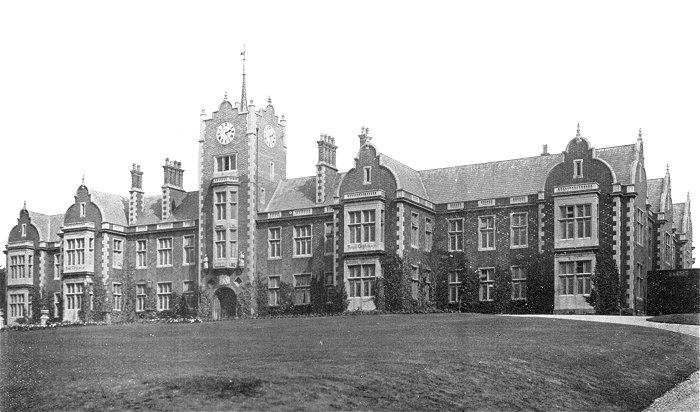
The Royal Orphanage. From the 1908
Wolverhampton Red Book. |
| In 1858 there were 32 children and
William Henry Rogers became Chairman. At the time, John Lees was
suffering from ill health. John acquired a further 2½ acres
of adjoining land which he gave to the orphanage. |
In 1860 an
organ was built in the dining room by J. W. Walker of London
and a Christmas tree party was held on two successive afternoons
which attracted 1,500 visitors and raised £300. John Lees never
recovered from his illness and died on 4th February, 1863 at
the age of 59.
William Henry Rogers was a successful businessman who ran
Henry Rogers, Son & Company Limited based in Union Street.
They manufactured products including components for steam engines
such as
cylinders and took out a number of patents for inventions
relating to locks and cut nails. They also had premises in
London, Sheffield and Paris. Many of their products were
exported.
Henry was one of the two founders of the South
Staffordshire General Hospital and Dispensary which opened
its doors on 1st January 1849. He also gave generously to the
building of Holy Trinity Church at Heath Town. |
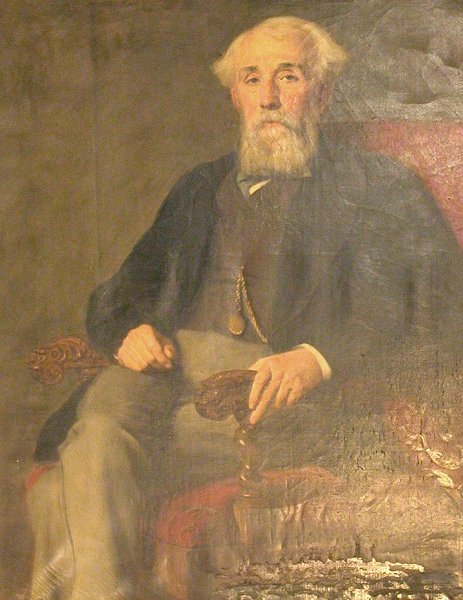
William Henry Rogers, 1839 - 1900. A painting that
used to hang in Holy Trinity Church, Heath Town. |
|
On 6th April, 1863 an extraordinary
general meeting was held to discuss the possibility of
extending the building by the addition of two wings, at an
estimated cost of £5,500. It was agreed that the scheme
should go ahead and tenders for the work were sought. On
21st April a tender from J. Cockerill of Darlington Street,
Wolverhampton for £4,705 was accepted an work soon began. By
the end of the year the new wings had been built and the
installation of internal fittings and furnishings had began.
The Enlargement Fund had raised £5,000 towards the cost.
Also in 1863 the lodge was built. The cost was covered by
the late John Lees' Bequest.
In 1864 the fountain at the front was
built and dedicated to William Henry Rogers' wife, Mary
Rogers. It was designed by P. E. Masly of London and sculpted
by W. Farmer, also from London. By 1886 the number of
children had reached 100 and by 1875 annual subscriptions
amounted to nearly £1,800 and the income from endowments
amounted to £1,400. Over the next 60 years or so many
improvements were made to the buildings which were also
extended and a number of new buildings added:
|
1868 |
Infirmary extended. |
|
1872 |
A new gymnasium. |
|
1875 |
The Stripling Wing built.
Named after Miss Charlotte Stripling. |
|
1879 |
A new laundry. |
|
1881 |
A new swimming bath. |
|
1885 |
The Headmaster's House. |
|
1894 |
The Chapel. |
|
1900 |
The Jubilee Extensions. |
|
1901 |
The clock tower. |
|
1906 |
Extension to the boys'
school. |
|
1911 |
King Edward VII Wing (boys'
school). |
|
1911 |
Queen Alexandra Wing (girls'
school). |
|
1928 |
A new wing for the girls'
school. |
|
1932 |
The Junior School |
|
1937 |
An extension to the Junior
School. |
In 1883 there were 250 children and
changes had to be made to the central hall in order to
accommodate all of them. The Headmaster's House was built in
1885 for the new Headmaster Mr. A. T. Hawes. By 1899 there
were 300 children and it was felt that the hospital
accommodation was now inadequate. The medical officers, Dr. McMunn and T. Vincent Jackson recommended the provision of
an isolation hospital. The new building, built at the rear
of the hall with 20 beds was designed by F. T. Beck and
built by Henry Willcock & Company for £2,196. At the same
time, improvements were made to the kitchens, the
out-offices and the laundry. In 1892 William Lees, who was
the late John Lees's nephew, became
Chairman.
|
|
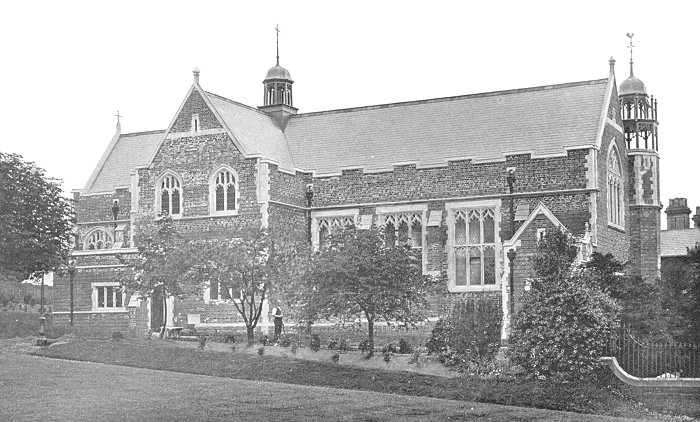
The Chapel. From the 1908
Wolverhampton Red Book. |
|
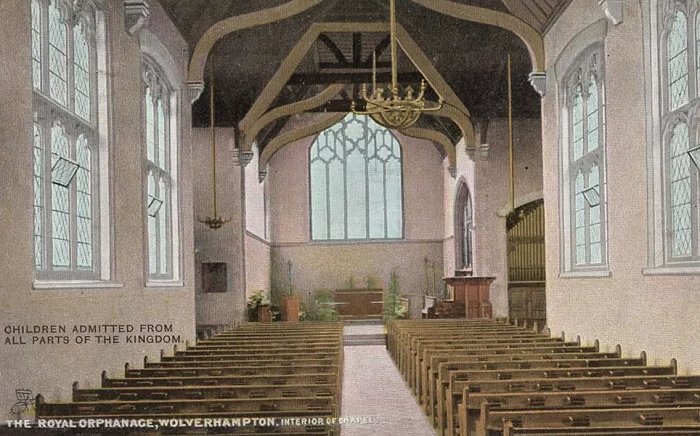
The chapel interior. From an
old postcard. |
|
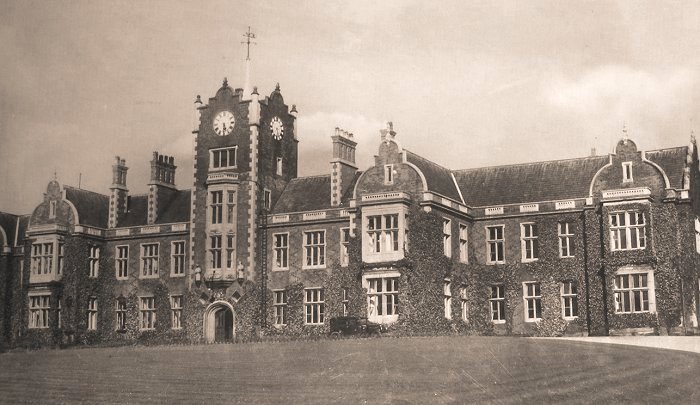
Another view of the Royal
Orphanage. From a 1920s postcard. |
 |
|
 |
Return to the
education menu |
|
Proceed to the
Royal Orphanage |
|
|