| Expansion continued in the 1970s
after a merger with the Teacher Training College in
Wolverhampton, and the Teacher Training College in
Dudley. The merger led to the formation of the
Faculty of Education, with sites at Compton
and Dudley. In the mid 1970s the new Robert Scott Library and student's
union building opened, as did the Arena Theatre in 1976.
The theatre was built in a disused gymnasium as part of
the Drama and Performing Arts Department. |
|
|

Looking into the front yard in
the early 1970s with 'G Block' on the left. |
|
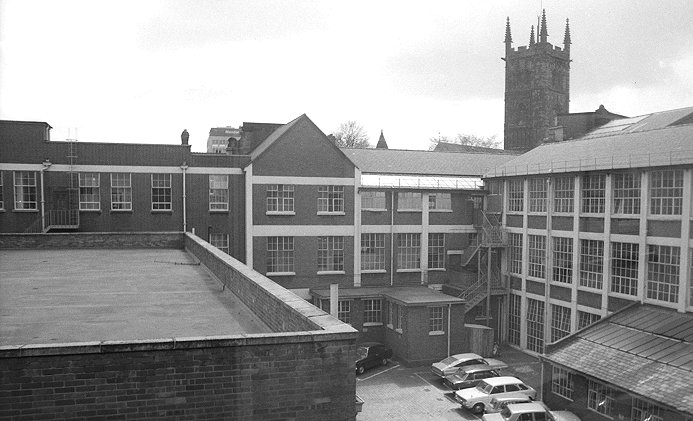
Another view of the front yard
showing some of the buildings from 1932. On the left
is 'G Block' which was built in 1951. |

Looking towards 'B Block' in
the early 1970s. 'B Block' and the buildings on the
right that run alongside Stafford Street were built
in the mid 1950s. Behind 'B Block' is 'C Block',
which was built in 1968/69. |

Another view across the site
looking towards 'B Block'. The wooden huts and the brick
building on the far left were once part of St. Peter's
School. |
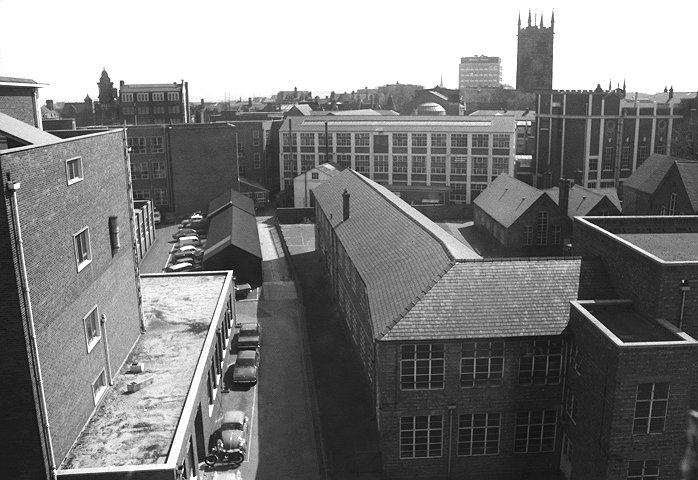
The view from 'C Block', looking
towards 'B Block' in the early 1970s. The buildings in
the right-hand corner were once part of St. Peter's
School. |
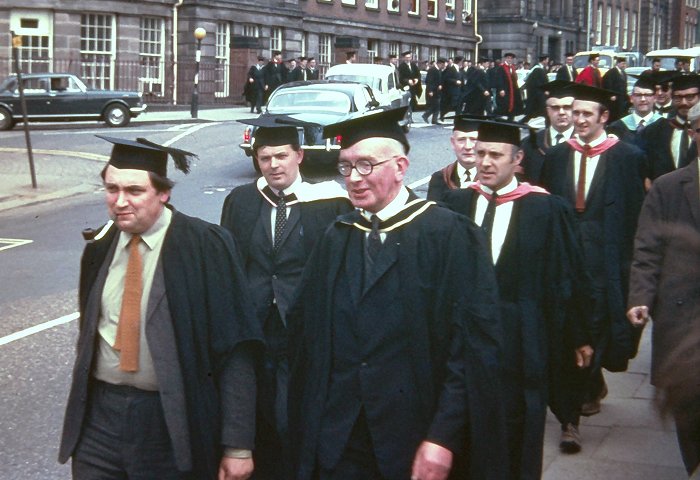
Members of staff on their way
to a degree ceremony in the Civic Hall in the early
1970s. Courtesy of David Parsons. |
|
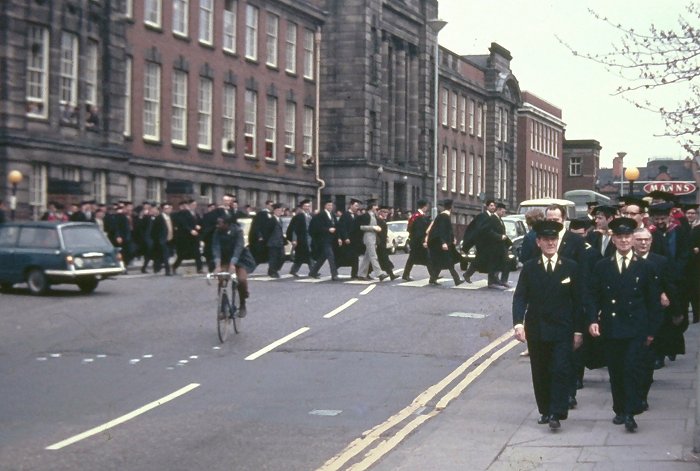
Another view of the procession
to the Civic Hall. Courtesy of David Parsons. |
|
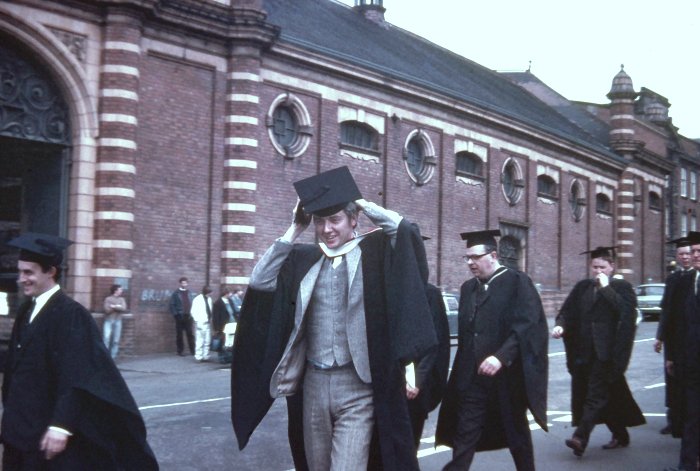
A final view of the procession
to the Civic Hall. Courtesy of David Parsons. |
|
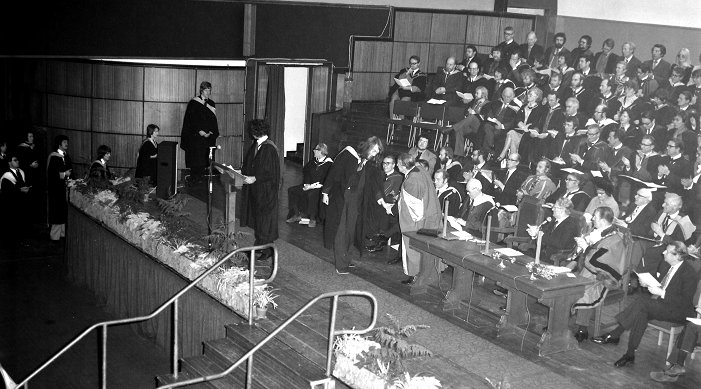
The 1974 degree ceremony
in the Civic Hall. |
| In 1974 the Polytechnic's publicity office was
setup under Mrs. Mary Walkins to establish cordial
relations with the press and media and to help in
the annual recruiting campaign. In the same year the
library moved from its old cramped space above 'The
Marble' to much larger temporary accommodation on the
ground floor of 'B Block'. The new Law Library
opened in October 1974 and the Department of
Building and Civil Engineering moved to St. Peter's
Close Building, displacing Student Services which
moved to Stafford Street. |
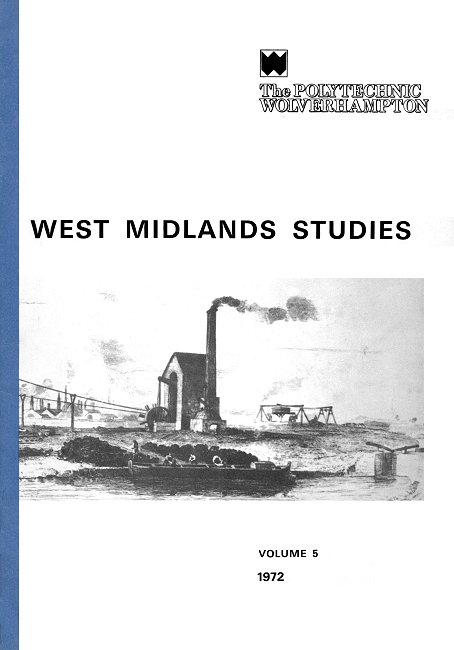 |
An excellent publication produced by the
Polytechnic was the Journal of Industrial
Archaeology and Business History, produced by
West Midlands Studies. The editions included
articles about industrial history,
industrialists, and newly formed museums. The
editorial committee consisted of N. G. Coley, J.
D. Hunter, Reg Morton, Austin Moseley, W. A.
Smith and Malcolm Wanklyn.
Committee members also contributed articles
to the journal, as did several well known
historians including Trevor Raybould, John
Roper, and Norman Tildesley.
The late Austin Moseley, who was Black
Country born and bred, and interested in all
aspects of Black Country industry, was a Senior
Lecturer in Mechanical Engineering and a
brilliant artist and illustrator. He wrote three
articles for the journal: Black Country
Chainmakers; The Nailmakers; and The Horseley
Fields Canal and Railway Junction.
There were six editions of the journal
produced between 1967 and 1973. Austin Moseley
was a member of the Royal Birmingham Society of
Artists. He died on the 2nd October, 2013 at the
age of 83. |
|
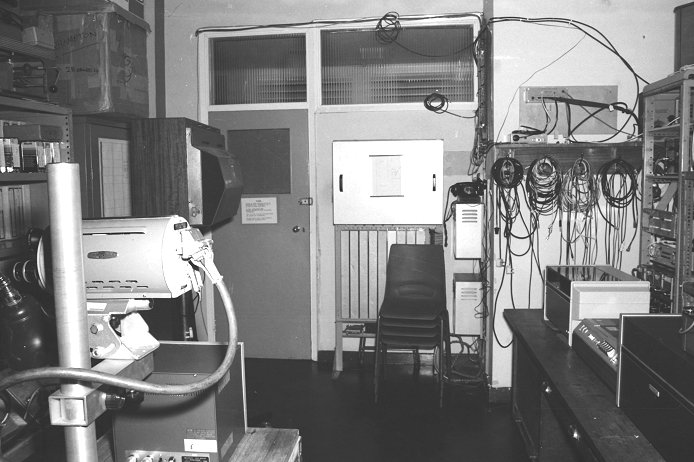
The primitive television facilities in the
Audio Visual Aids department in 'B Block' in the early 1970s.
|
|
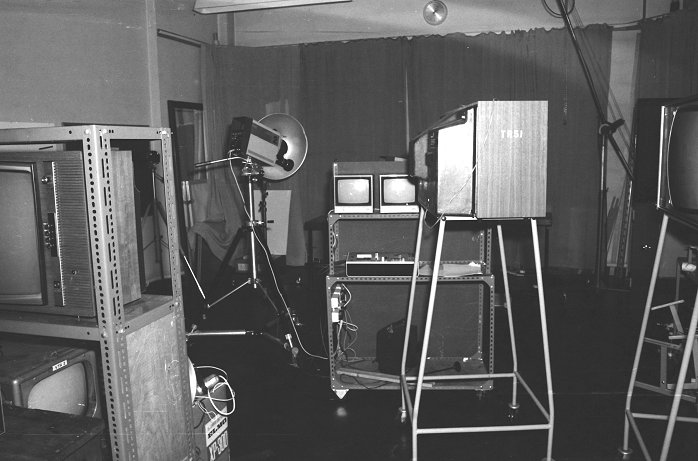
The Audio Visual Aids department's
television studio in 'B Block', also in the early 1970s.
|
|
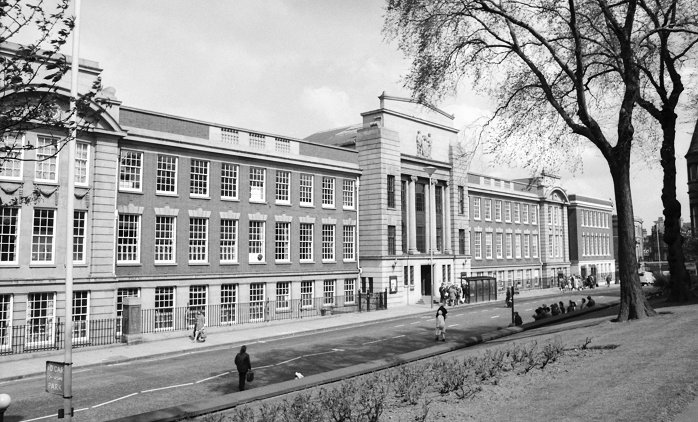
A view of Wulfruna Street in
the 1970s. |
|
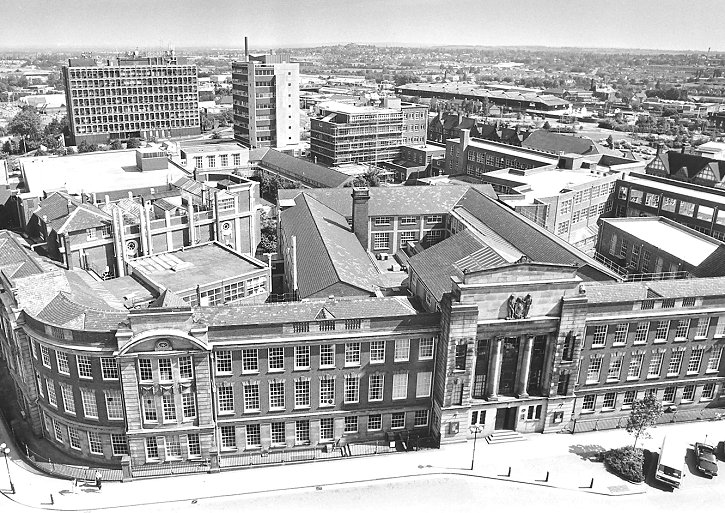
The Polytechnic as seen from
St Peter's Church tower in the 1970s. |
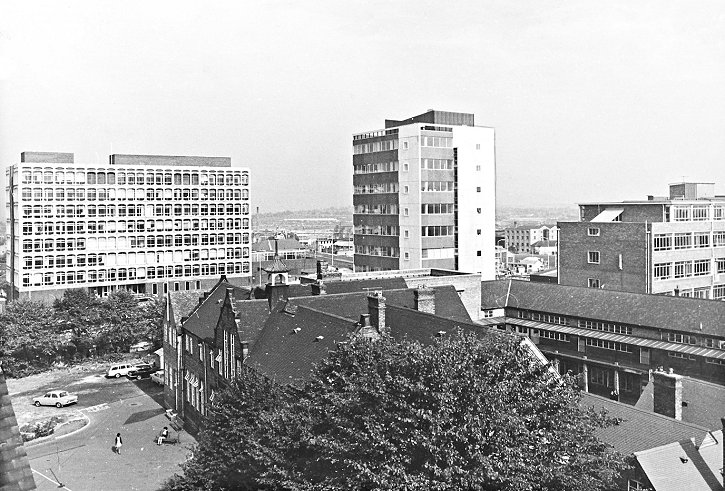
Looking across to 'C Block' just before
St. Peter's School vacated the site.
|
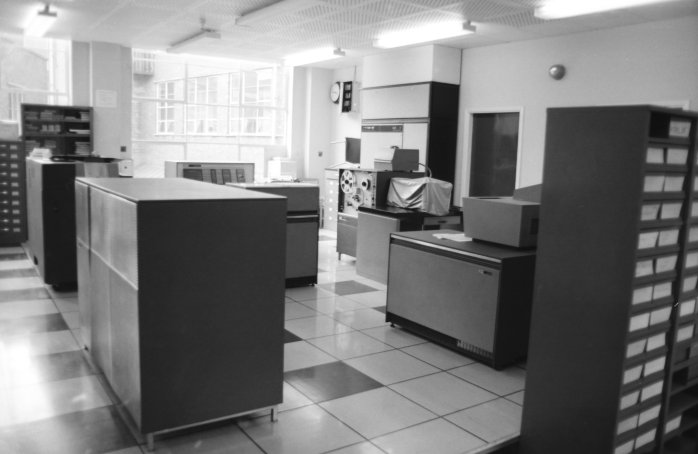
Part of the IBM 1620 computer at
the Polytechnic in about 1970. |
|
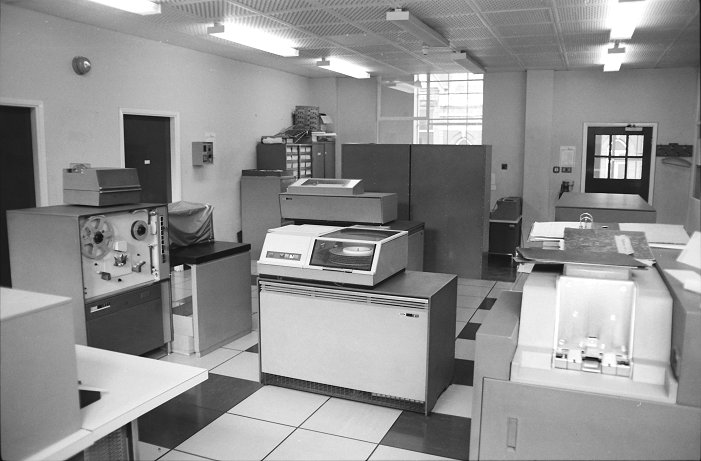
Another view of the IBM 1620.
|
|
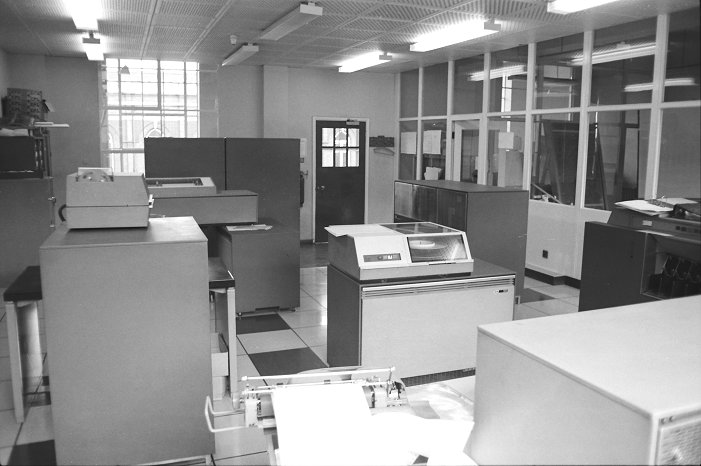
A final view of the IBM 1620. |
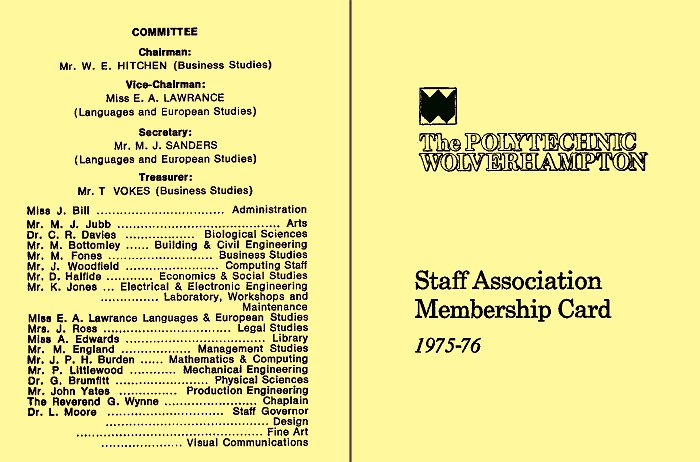
The Polytechnic had a thriving
staff association offering many benefits to members,
as can be seen below. Courtesy of David Parsons. |
|
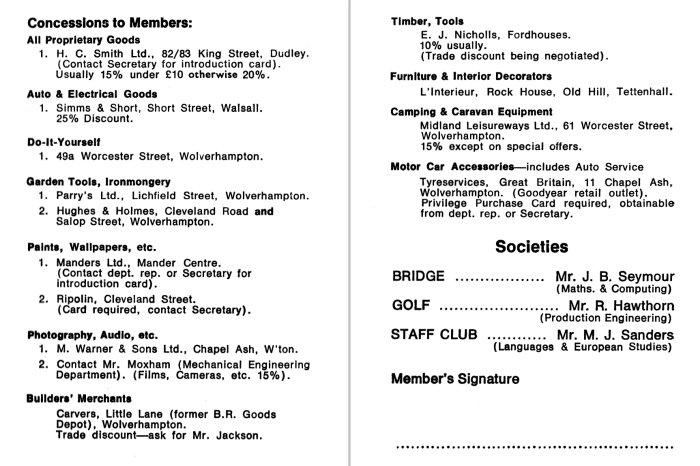
The inside of the staff
association membership card. Courtesy of David
Parsons. |
|

The School of Art and Design
alongside Ring Road St Peters in the 1970s. |
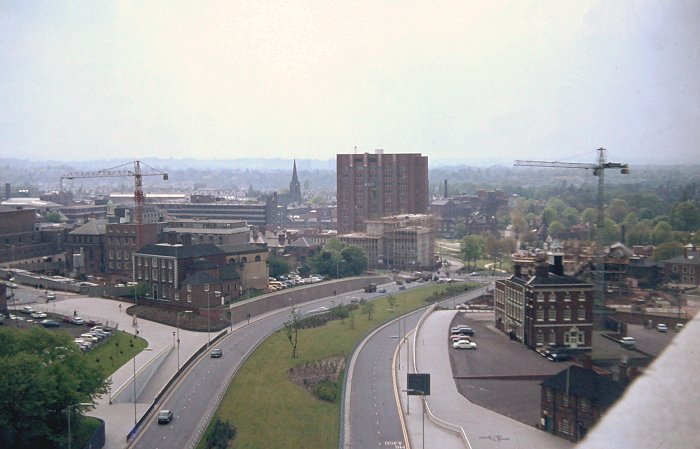
The view from the roof of the School of Art and Design
building, looking down Ring Road St Peters. Courtesy
of David Parsons. |
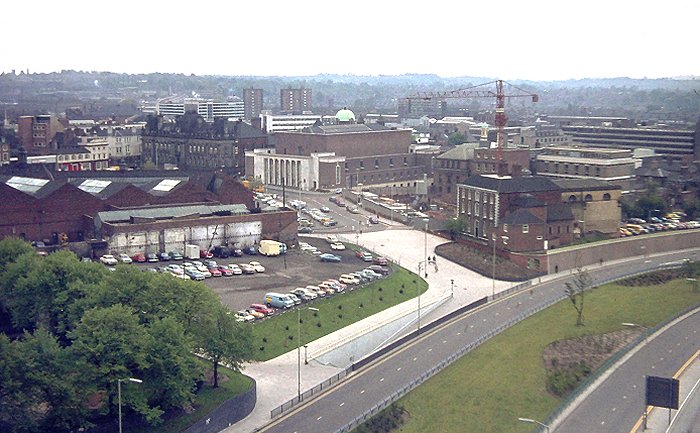
Looking from the roof of
the School of Art and Design building to the
back of the wholesale market, the municipal cold
store and North Street. Courtesy of David
Parsons. |
|
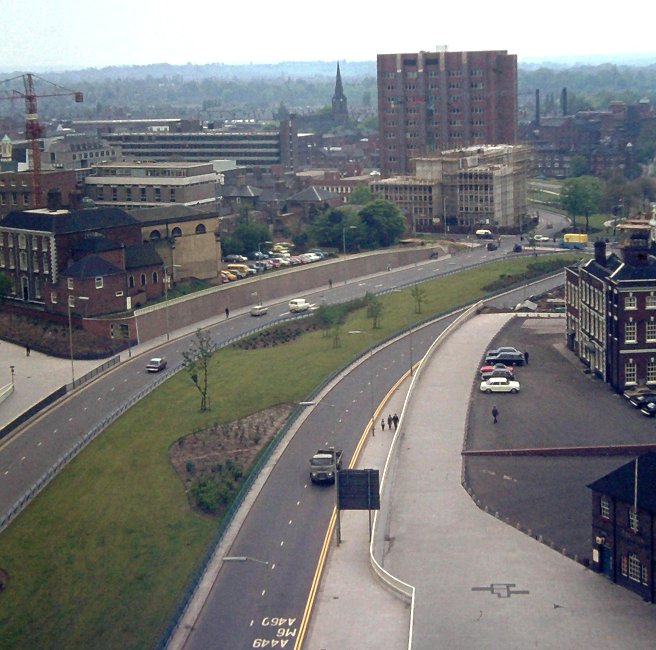
Another view of Ring Road St
Peters. Courtesy of David Parsons. |
|
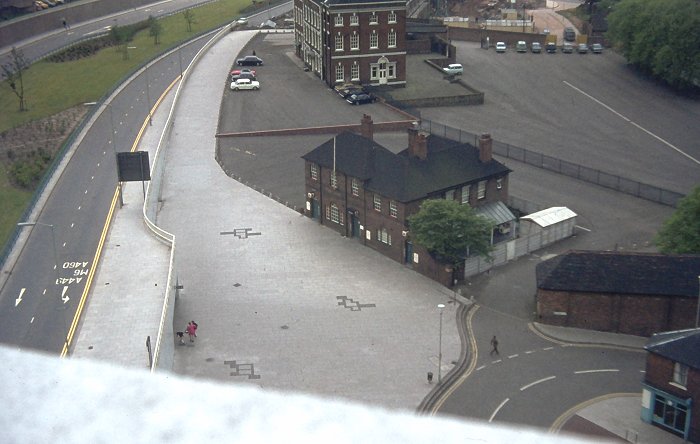
A view of the Molineux
Hotel and The Wanderer pub, also from the roof.
Courtesy of David Parsons. |
|
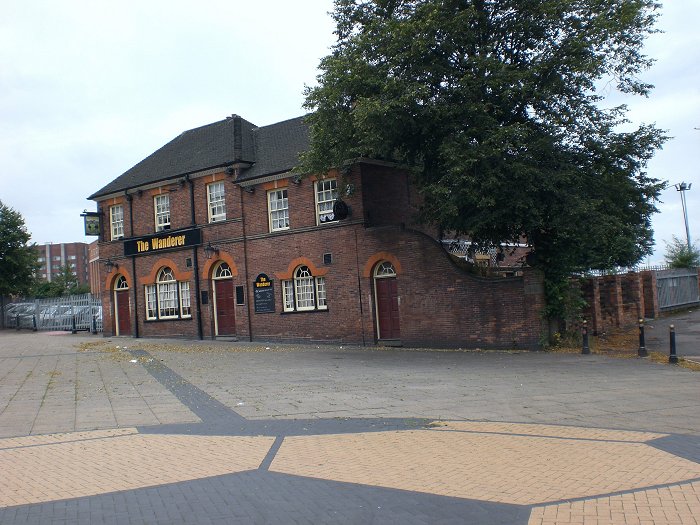
A close-up view of The
Wanderer pub, which was demolished in 2014.
Courtesy of David Parsons. |
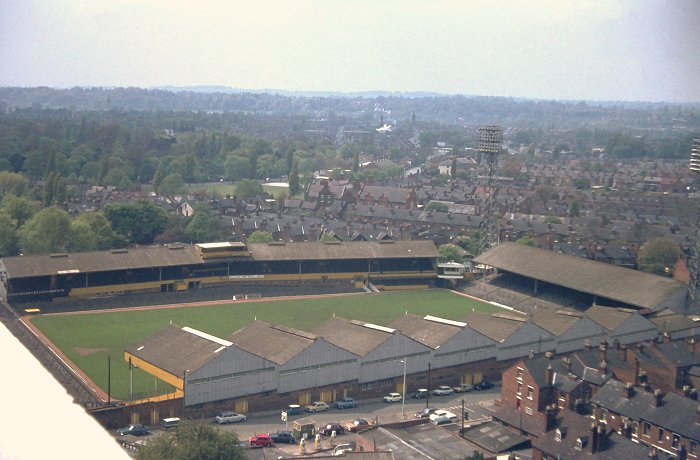
Molineux football ground
seen from the roof of the School of Art and Design
building. Alongside is Molineux Street with
Vincent Street in the bottom right hand corner.
Courtesy of David Parsons. |
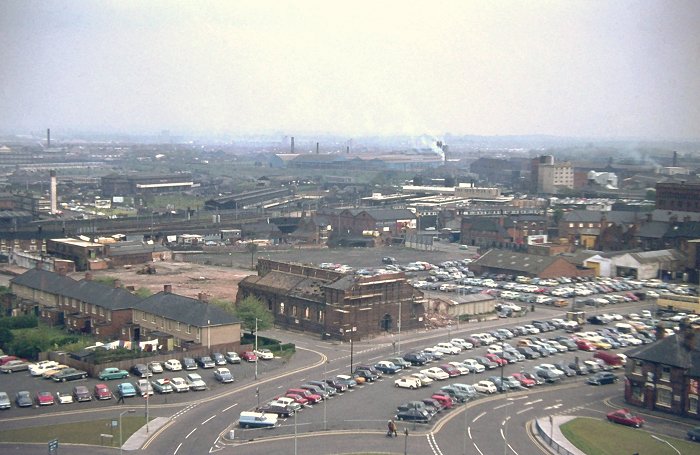
Another view from the School of Art and Design
building with Ring Road St Davids on the right,
next to St. Patrick's Church, during demolition.
The church was built in 1867 to the designs of
E. W. Pugin. In the distance, smoke rises from
the cupolas at Crane Foundry and at Albion
Foundry. Behind the church, next to the railway
embankment is Wolverhampton's first town centre
railway station, built by the Shrewsbury and
Birmingham Railway in 1849. Courtesy of David
Parsons. |
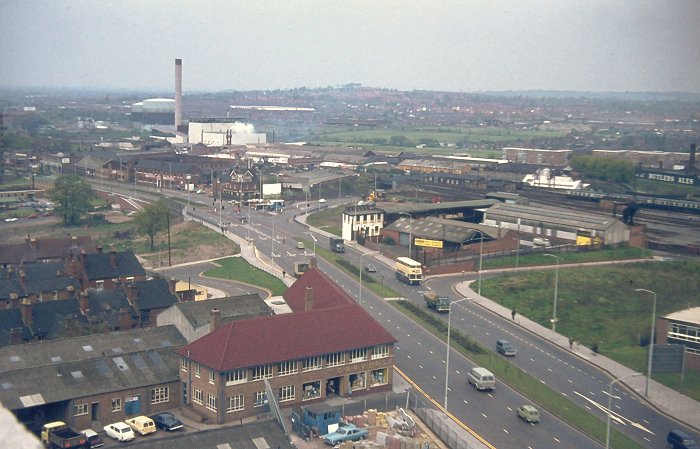
The view of Stafford
Street from the School of Art and Design
building, with the old Carvers buildings in the
foreground that were later acquired by the
polytechnic. Behind is the old Elephant and
Castle pub at the top of Cannock Road. Courtesy
of David Parsons. |
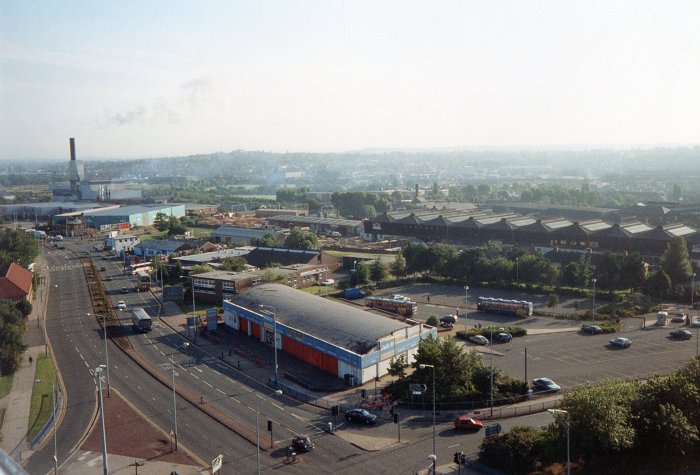
Another view of Stafford
Street from the School of Art and Design
building, with more of Carvers buildings on the
right and Faulkland Street car park in front.
Courtesy of David Parsons. |
|
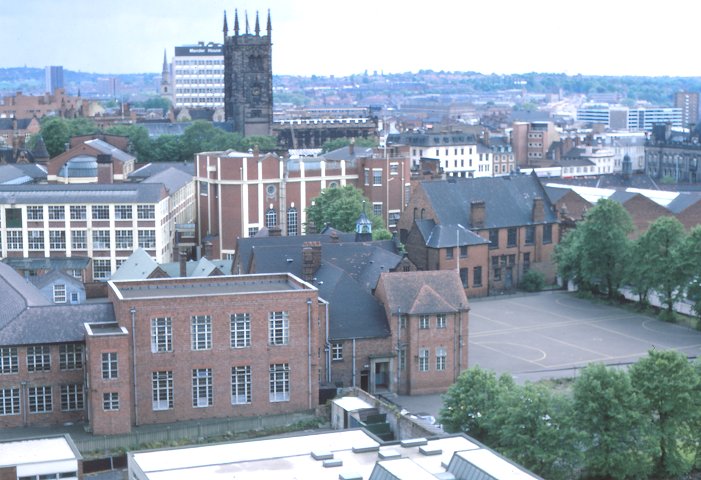
The buildings from St. Peter's
School that were taken over by the Polytechnic in the
1970s. |
|
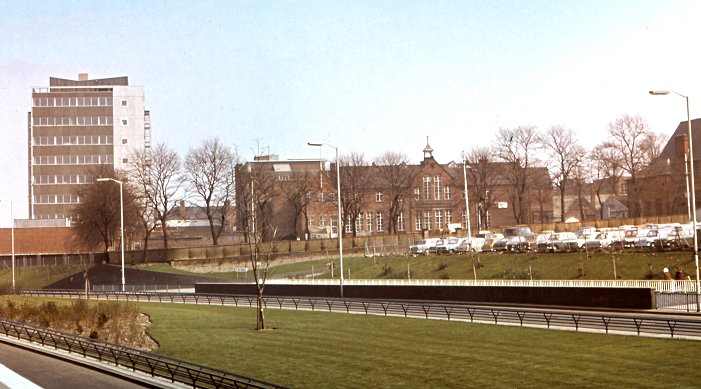
'C Block' and St. Peter's School. |
|
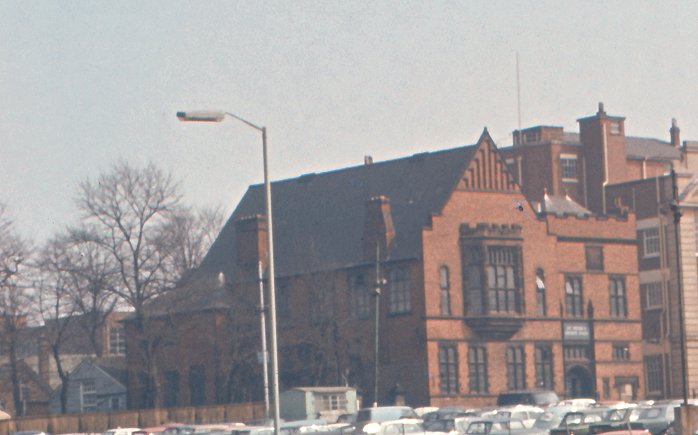
The old St. Peter's Church
Hall. |
|
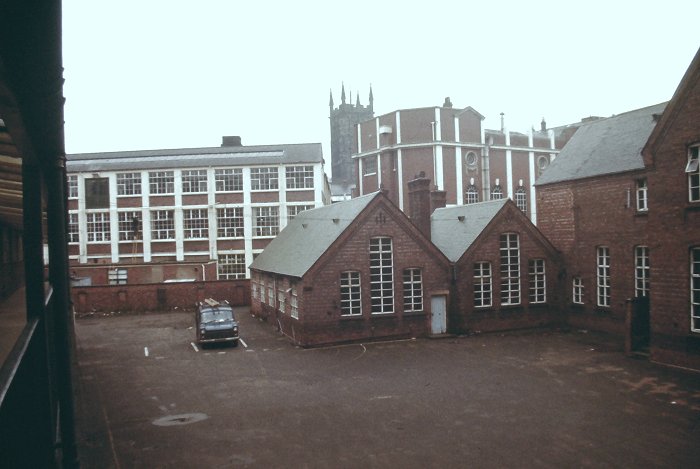
Some of the old St. Peter's
School buildings. Courtesy of David Parsons. |
|
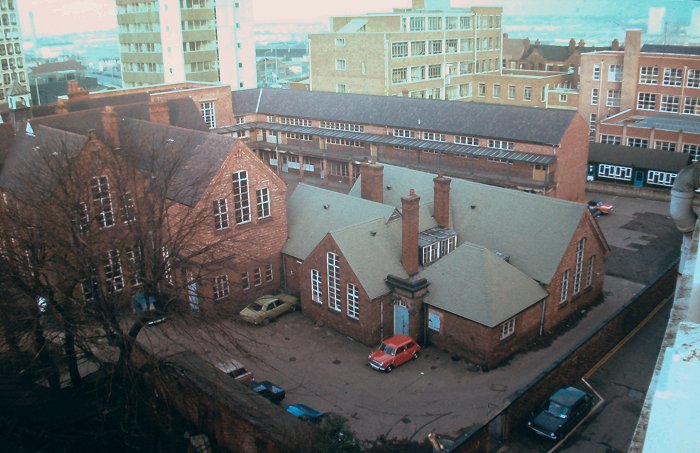
Another view of the old
school buildings, as seen from the polytechnic.
Courtesy of David Parsons. |
|
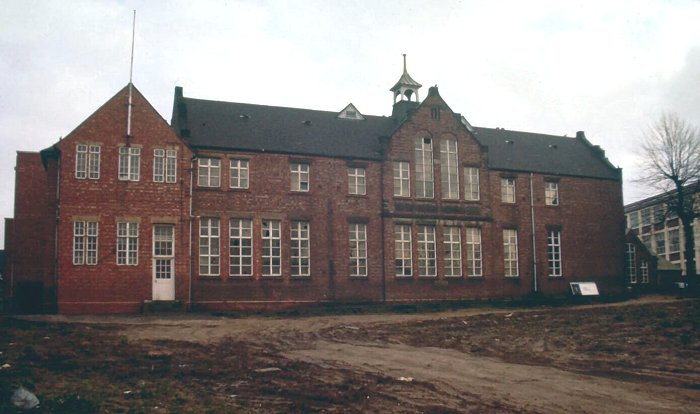
The front of the main
St. Peter's School building, just before
demolition. Courtesy of David Parsons. |
|
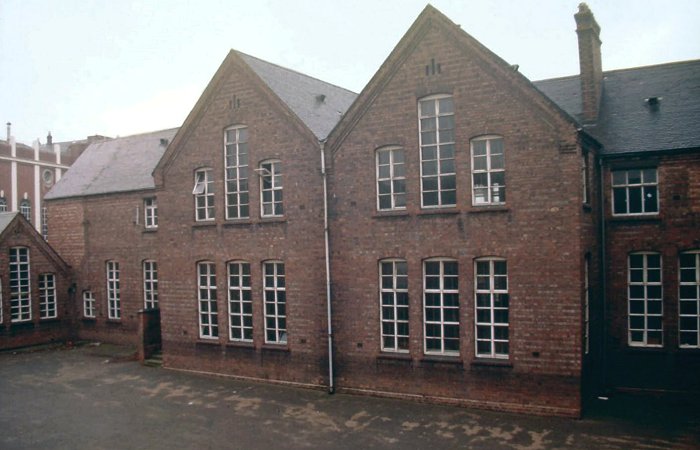
Another St. Peter's
School building, just before demolition.
Courtesy of David Parsons. |
|
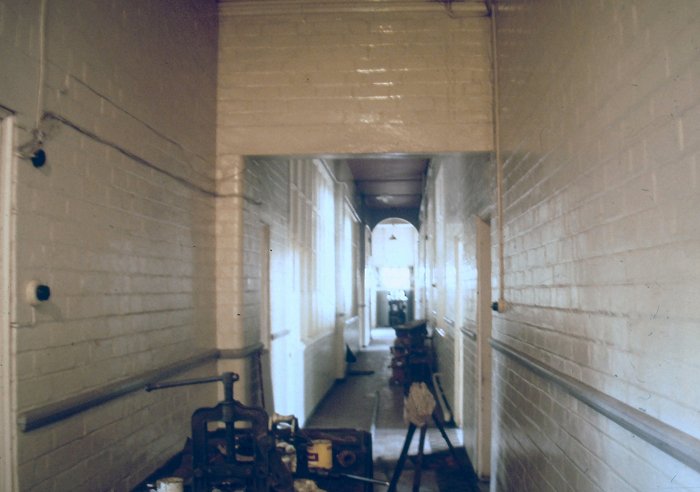
One of St. Peter's
School corridors. Courtesy of David Parsons. |
|
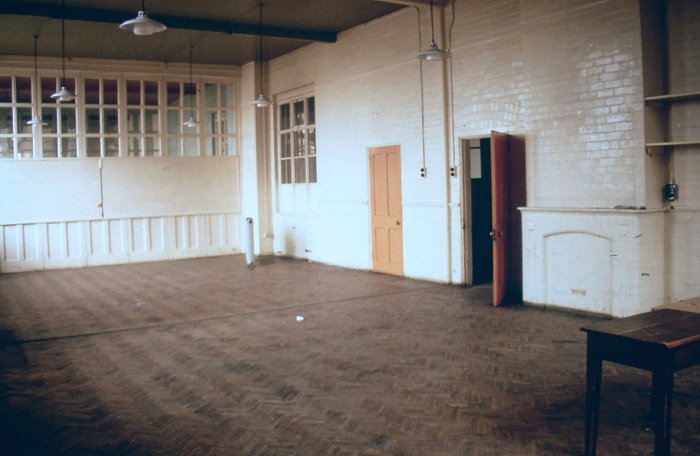
A deserted classroom
in St. Peter's School. Courtesy of David
Parsons. |
|
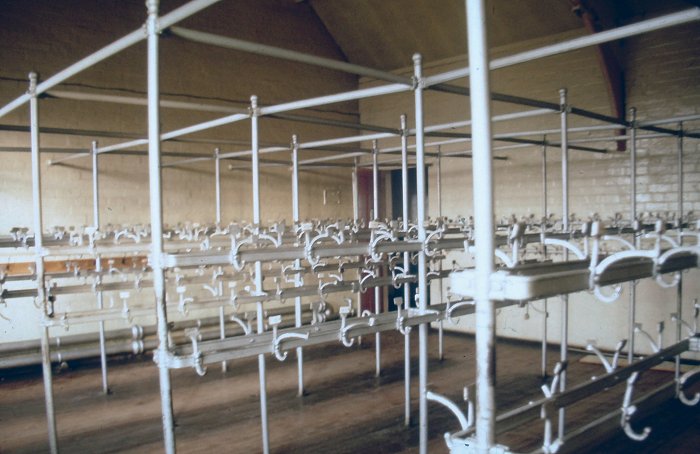
A cloakroom in St.
Peter's School. Courtesy of David Parsons. |
|
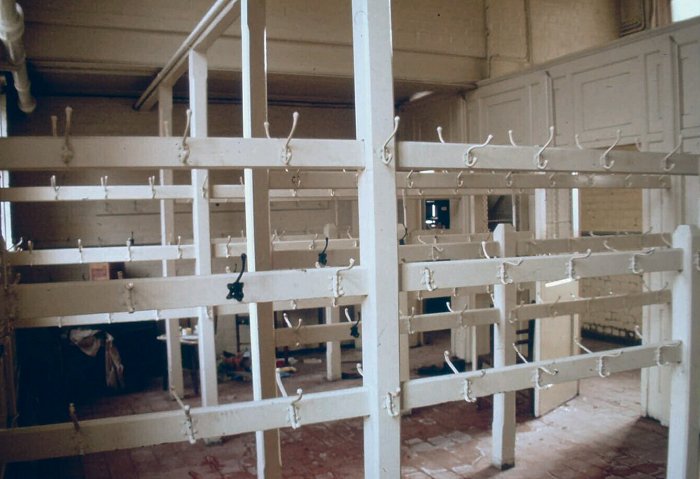
Another cloakroom in
St. Peter's School. Courtesy of David
Parsons. |
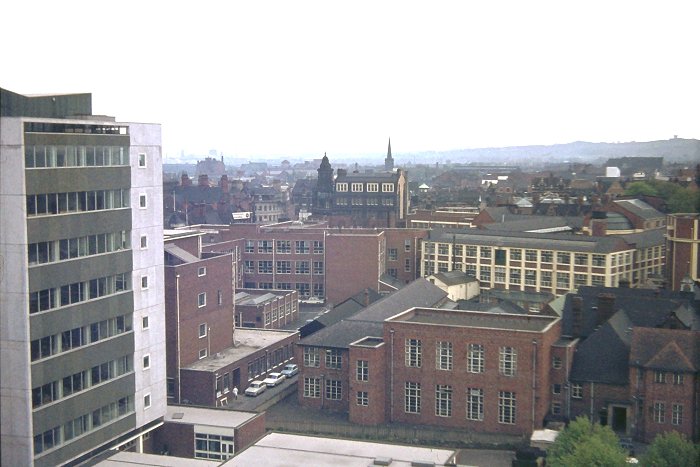
'C Block' on the left, with
the rear of 'B Bock' to right and some of the old
St. Peter's School buildings. Courtesy of David
Parsons. |
|
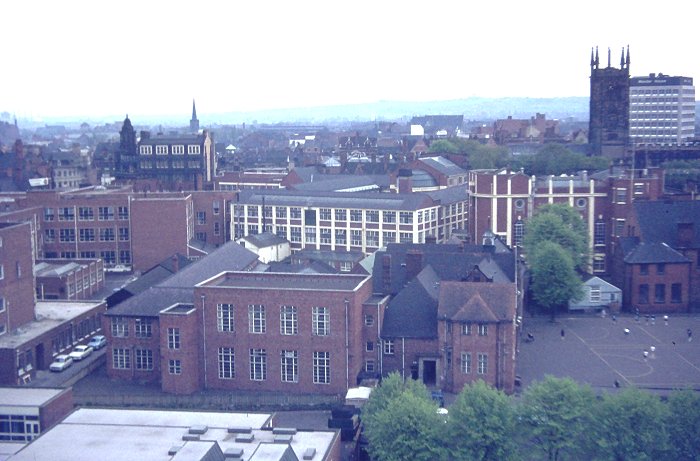
Another view of the old St.
Peter's School buildings. Courtesy of David Parsons. |
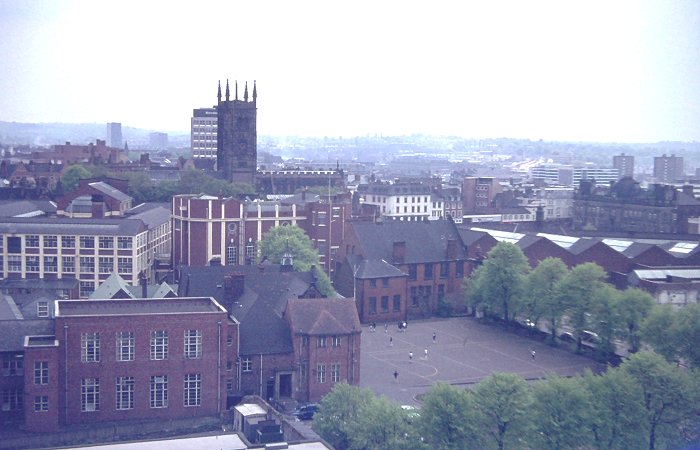
St. Peter's School buildings
with the old St. Peter's Church Hall on the far side
of the playground. Courtesy of David Parsons. |
|
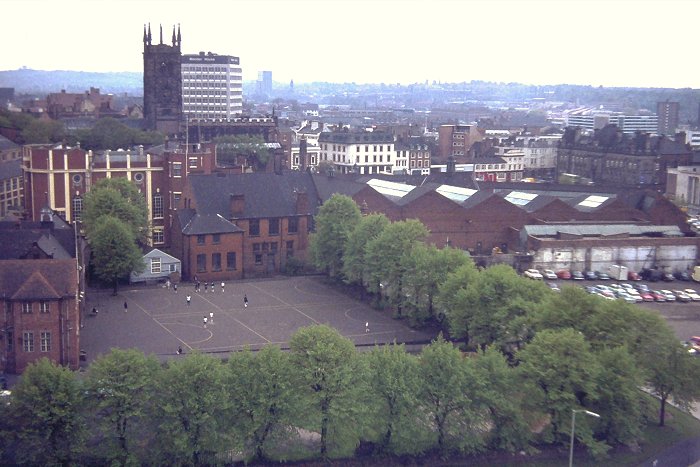
St. Peter's School with
the wholesale market and the cold store to the
right. Courtesy of David Parsons. |
|
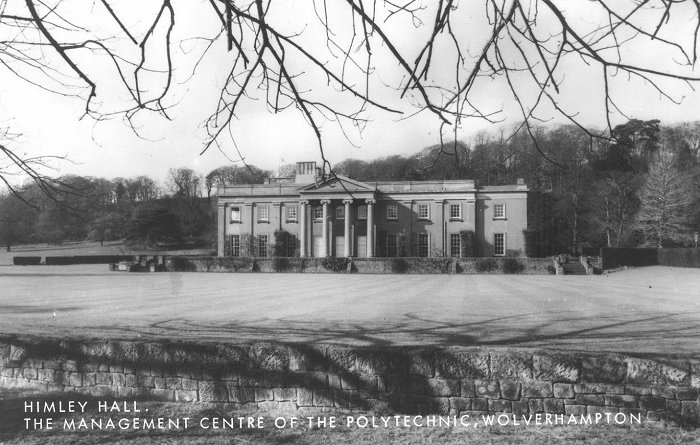
For some years the
Management Centre was based at Himley Hall.
From an old postcard. |
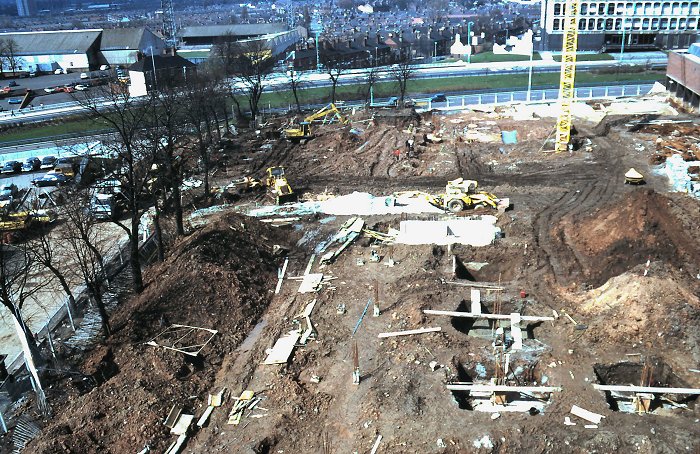
Preparing the site in
readiness for the Robert Scott Library and the
students' union building. Courtesy of David Parsons. |
|
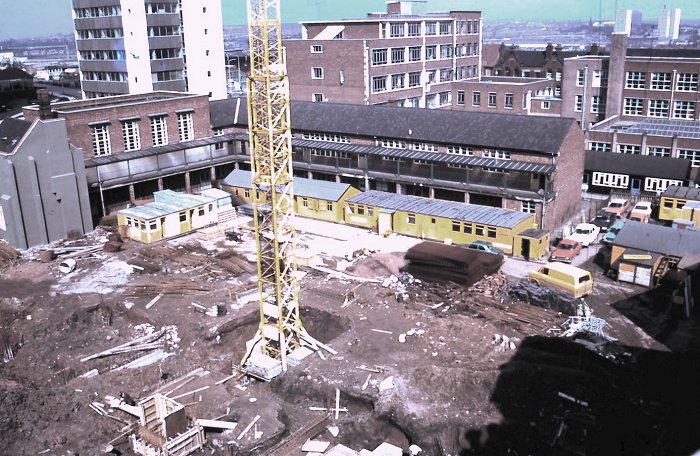
Work quickly gets underway
on the new library. Courtesy of David Parsons. |
|
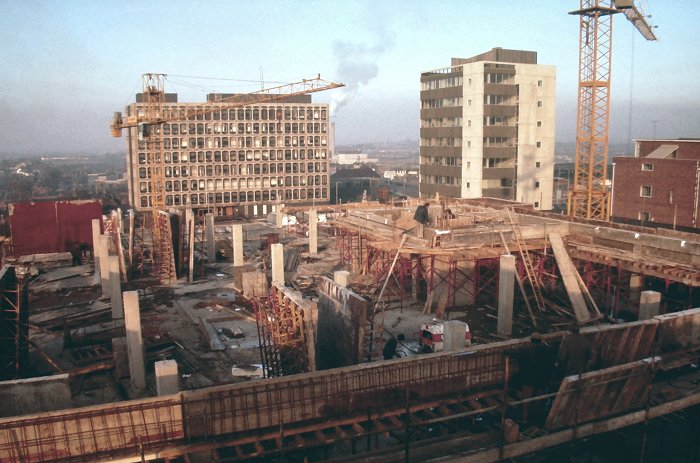
A late
afternoon's
view of the
work on the
Robert Scott
library.
Courtesy of
David
Parsons. |
|
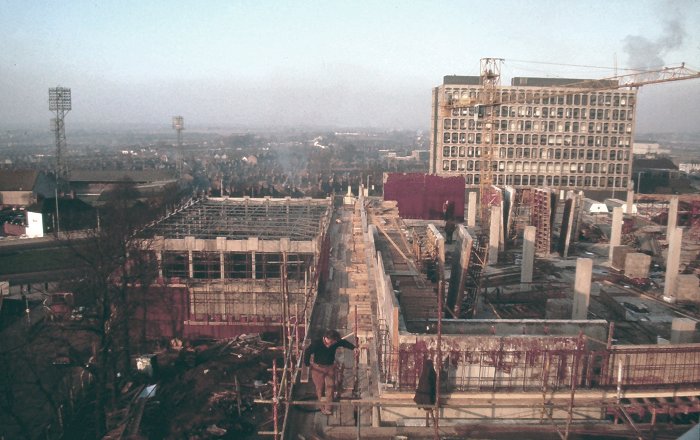
Another view of the
construction of the Robert Scott library.
Courtesy of David Parsons. |
|
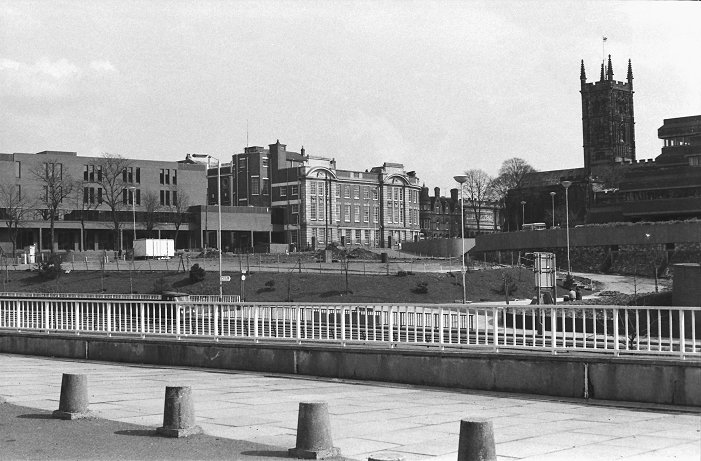
On the left is the Robert Scott
Library that was built in 1976 on the site of St.
Peter's School. |
| The library finally moved to a new permanent
home with the opening of the Robert Scott Library in
1976. The new building also housed Audio Visual
Aids, which moved from 'B Block' and the students
union complex that moved from 'C Block'. The
building was formerly opened on the 23rd June, 1977
by the Mayor, Councillor Jessie Beddoes.
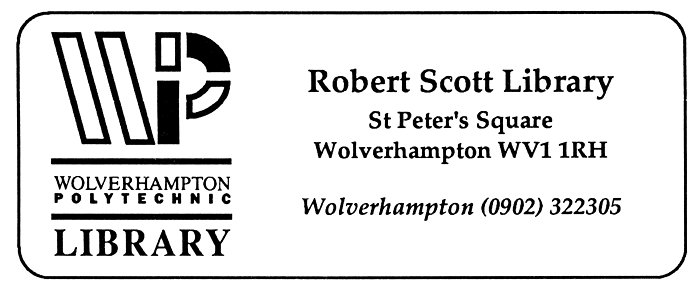
In 1976
the old gymnasium, which had ceased to be used, was
converted into an arts centre under the guidance of
the late Phil Tilstone, who had been the first
lecturer in drama there, starting in 1967. A new
floor and seating arrangements and lighting were
added. Phil Tilstone collaborated with the late Dr.
Percy Young, the director of music at the
Polytechnic to give music students the opportunity
to perform at the new venue, which became the Arena
Theatre.
In 1977 the Geography Department moved from 'B
Block' into the ex-St. Peter's School buildings and
was replaced by the newly formed
Psychology Department.
The
Director, Robert Scott retired in 1977 at the end of
the academic year and was replaced by Mr. George A.
Seabrooke. Mr. C. J. M. Lee was Deputy Director.
On the 30th May, 1977 a large crane that had been
used in the construction of the Civic Centre fell
over and struck the polytechnic building. Sadly it
killed a road sweeper who had been cleaning the
pavement outside the building. Several people
including members of polytechnic staff went to his
aid, but nothing could be done. |
|
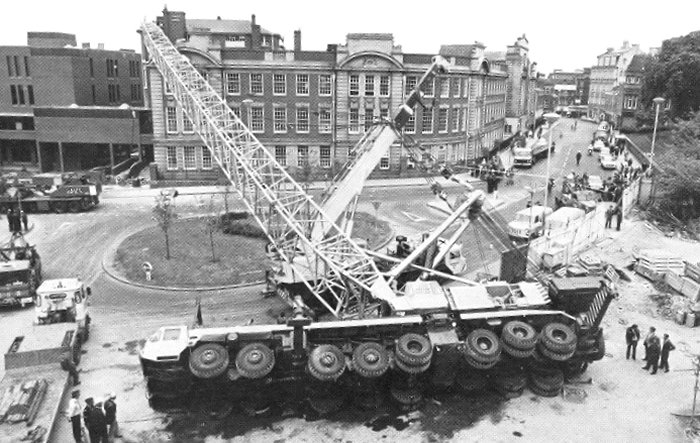
The crane, lying on its
side. From an old newspaper cutting from an
unknown newspaper. |
|
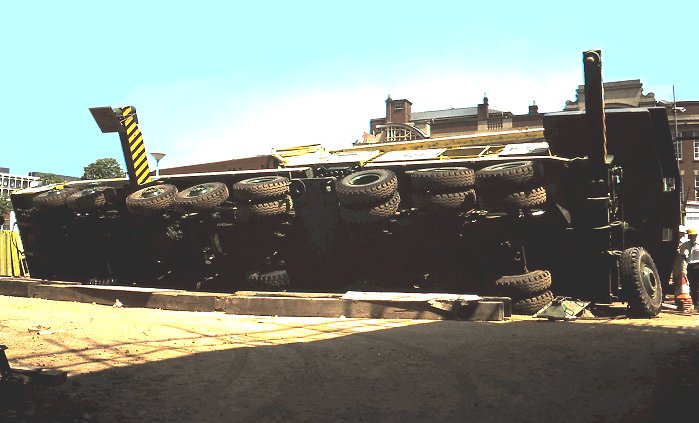
A close-up view of the
crane. Courtesy of David Parsons. |
|
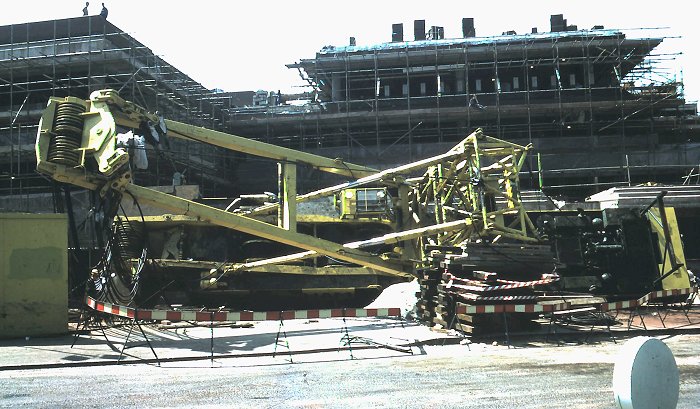
Another view of the crane.
Courtesy of David Parsons. |
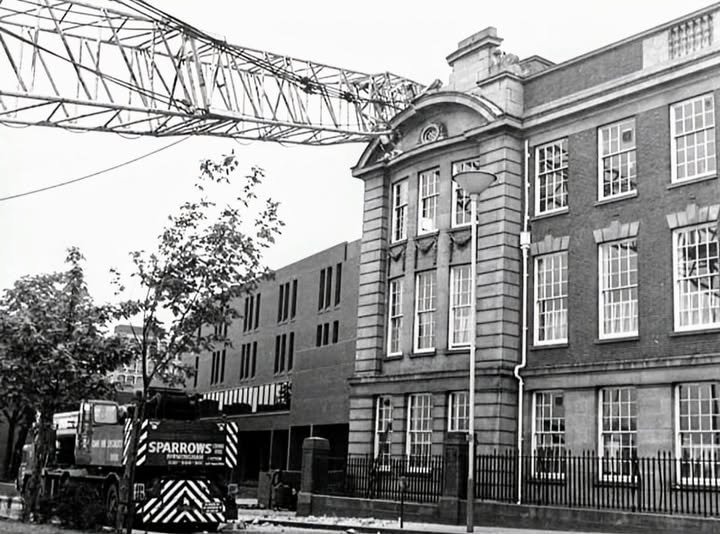
The damaged building after the
accident with the crane.
|
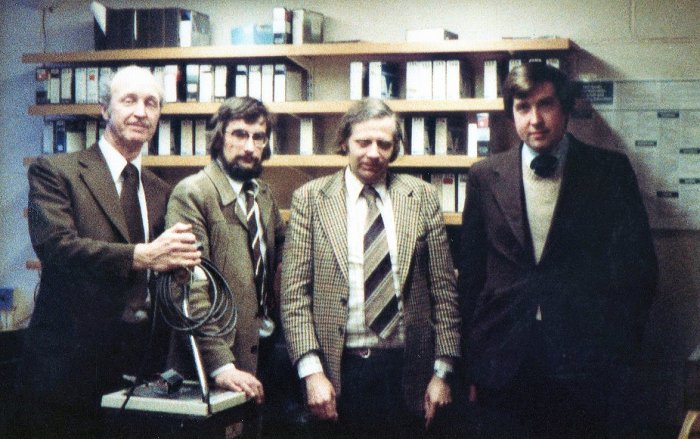
Harold Starr, Geoff Knight, Bev
Parker and Graham Cole. Courtesy of David Parsons. |
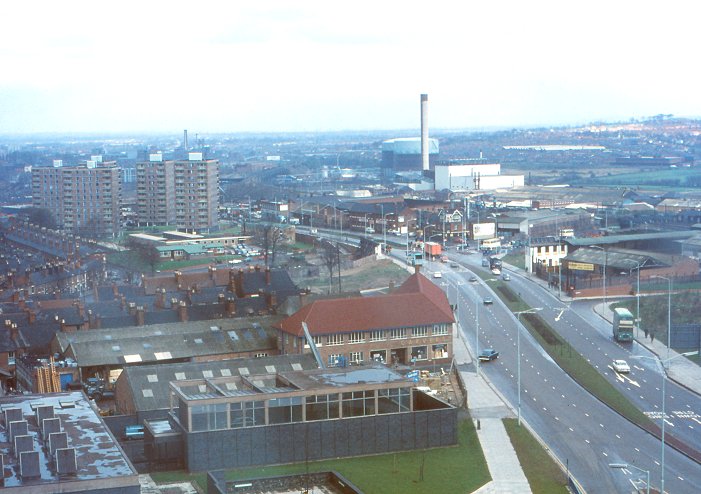
A view of the Carvers
buildings from 'C Block' in the early 1970s.
They would soon be taken over by the
polytechnic. |
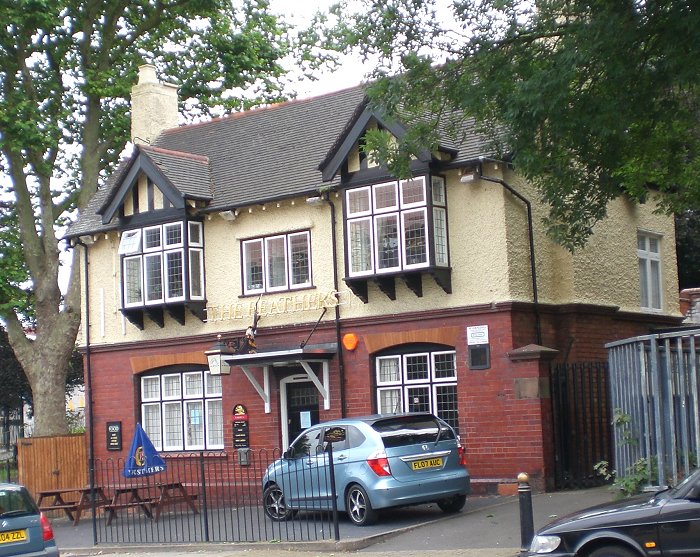
The Feathers pub
in Molineux Street was later taken over
by the University and became the
Apprenticeship Hub. Courtesy of David
Parsons. |
| |
|
|
Read about
Brinsford Lodge
|
 |
| |
|
| In 1978, Wolverhampton Teachers' College in Walsall
Street was due for demolition to make way for Ring
Road St Davids and Bilston Street Island. The
building had to be emptied by July of that year and
so the Polytechnic rapidly made arrangements for the
staff and students to be housed in adapted buildings
in Waterloo Road and on the Dudley site, in
readiness for the start of the autumn term. They
were to be part of a new Faculty of Education which
would be based at Dudley and would include the
Technical Teachers department at Compton Park. The
Compton Park site was then to be occupied by the
Department of Business Studies.
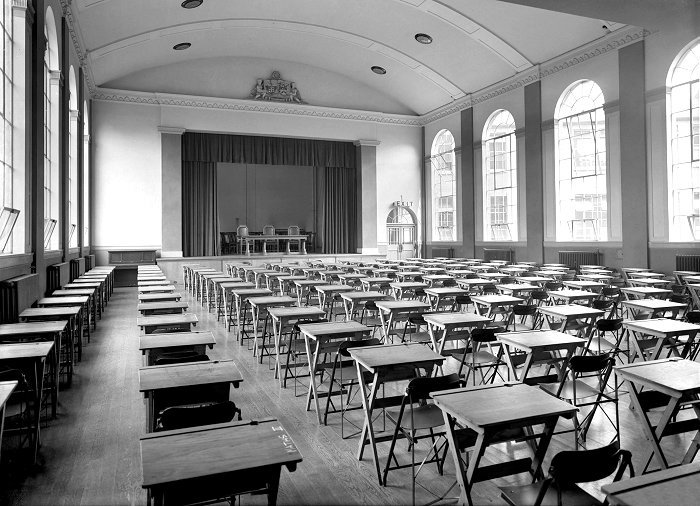
The main hall,
laid out for examinations.
By this time,
staff rooms were seen as essential. It had not been
possible in the past to find space for many staff rooms,
but by the early 1980s the staff to student ratio
was 11 to 1. In 1973 it was 5 to 1. Staff
productivity had increased by more than 100% and
staff rooms were to be the norm. One factor in the
reduction of staff numbers was the
Employment Protection (Consolidation)
Act 1978, which gave employees a large
financial reward when accepting early
retirement. The so called Crombie
retirement compensation amounted to a
large sum and so many members of staff
scrambled to get it, while it was still
on offer. |
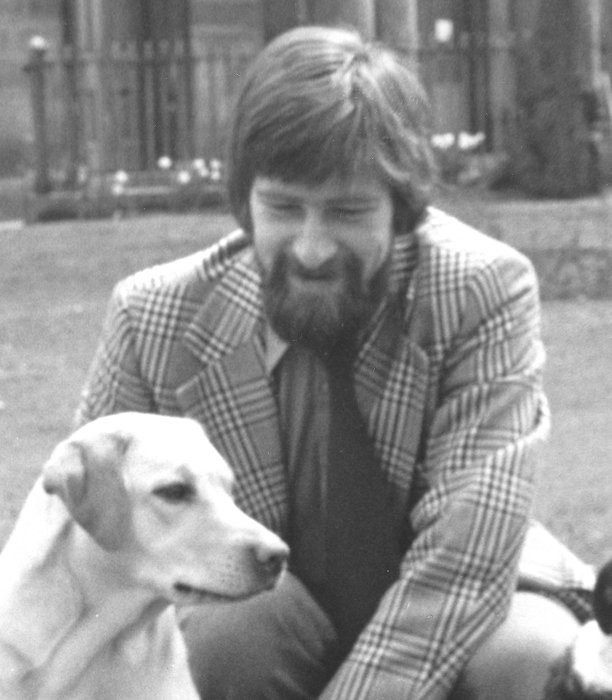
Many people will
remember Tim Bradburn, who was an
educational technologist and graphic
designer. He ran the Biological Sciences
Resources Room, that was under the marble,
in the 1970s. |

 |
|
 |
|
 |
Return to
the School
of Art & Crafts part 2 |
|
Return to
the contents |
|
Proceed to
Electrical Engineering |
|