
This article is a building history the Dixon's Building
in Cleveland Road and Dixon's site in the triangle bounded by Cleveland
Road, Bilston Street and Hospital Street . It also contains information
about Forder's, the cab makers, and about Reade Brothers, the
manufacturing chemists.
References in square brackets can be found at the end of
the article. Click on "notes" for further information about the topic under
discussion. All "photos" are by the author.
The building and its site
This building, owned by S J Dixon & Son Limited, was erected in 1885 on
Cleveland Road by a local firm of builders, Bradney & Co, as an extension to
Forder & Co's extension to their 1880/2 factory. Bradney's workmen are said
to have used the newly available electric light to extend their working day
in order to complete the work.
The building was reported to have been, at the time of its completion,
the tallest building in Wolverhampton; but whether or not that included
church spires or purely secular buildings was not stated [Oldham].
It was set in a landscape of mixed industrial, residential and public
buildings (Maps 1 & 2).
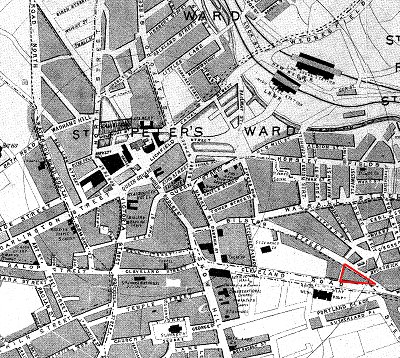
Map 1: part of John Steen's Map of Wolverhampton
1884. The site discussed here is shown outlined in red. |
Along Cleveland Road, on the way into town, stood the
Staffordshire Hospital, the Baker building, the cattle market and St.
George's church. At the back of the Hospital, the beginning of the All
Saint's housing development could be seen and Cleveland House stood in
its' own grounds.
On the road to Bilston was the workhouse and there
were wharves and factories along the canal which, along with the
railway, bisected the road, whilst there was extensive housing arranged
around courts on the far side of Bilston Street. |
| It is known through the Town Commissioners' records that
the cattle market was built on land purchased from the Duke of Cleveland
at his own suggestion. The land on which Cleveland Road stands had of
course once belonged to the Duke's estate but was sold by him to the
Town Commissioners for their 1828/30 town road improvement scheme. The
former Lord Darlington, granted the title of the Duke of Cleveland of
the second creation, as a reward for backing the right side in the
quarrel over the Reform Bill, thus had a road and two streets named
after him (Cleveland Street connected Cleveland Road to town. |
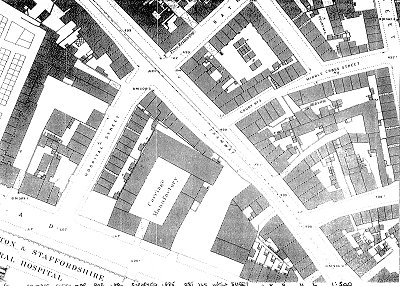
Map 2: part of Ordnance Survey Map, 1886. Note the
open courtyard plan of the "carriage works"; the Royal Hospital in the
bottom left corner; the grid pattern of the cattle market on the left
edge; and the courtyard housing to the right. |
Darlington Street had been constructed on land purchased
from the Earl for the Holyhead Road).
The schedule of deeds to the Cleveland Road houses
[note a], which stood in the part of the space now occupied by Dixon's'
customer car park, shows that in 1848 the land or the houses were partly
owned by the second or third Duke of Cleveland (the first having died in
1842). It has not however been possible to establish yet who owned the
remainder of the triangular site owned by Dixon's today, including the
original owner of the land on which both the first carriage manufactory and
the extension were built.
Forder & Co
The success of Forder & Co's carriage making business
[note b] had put pressure on their premises in town on the corner of
Garrick Street and Bilston Street. In 1873, they had won joint first prize
in a competition run by the Society of Arts to find an improved design for a
London cab or two-wheeled public conveyance [Walrond, but sources vary. For
another account of Forder's contribution to hansom cab design, see
[note c]. The Prince of Wales, one of the patrons of the Society,
granted Forder's his Royal Warrant, Queen Victoria's followed and the
company also built for the Duke of York. They continued to win medals for
their carriage designs.
The Hansom Cab, designed and patented by Joseph Hansom, first appeared
for use as a public conveyance in 1834 and was not a success. By the 1870's
however it had been improved and the finest version is said to have been
made by Forder's [Walrond]. By using better materials and lighter wheels
they had reduced the weight and made it more comfortable, even being the
first to manufacture cabs with doors which could be opened and closed by the
driver.
They traded throughout the UK, especially in London cabs, and abroad.
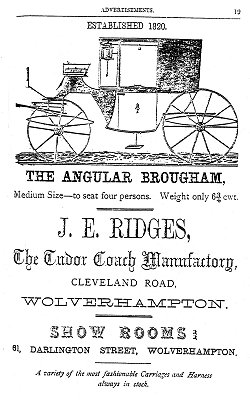
Figure 1: Advertisement from the South
Staffordshire Fine and Industrial Arts Exhibition Catalogue, 1869. |
In 1880, they acquired the Tudor works in Cleveland Road
and had a purpose-built manufactory constructed on the site to provide
much needed increased floor-space. For over forty years the Tudor Works
had seen the production of coach and railway carriages (William Tudor,
later joined by G S Tudor) and coaches and harness, included the
part-exchange of carriages and renting them out (J Ridges, Tudor's
former Manager) (figure 1). Later on, probably in the 1870s, Alfred
Tudor, independently of the family firm, carried on the same line of
work in the collection of buildings known as the Tudor Works. Alfred's
presence there is said to have drawn Forder's' attention to the site
when they needed to move. [R M Forder]
The names of the architects on the 1883 drawing (fig 2) of the new
carriage manufactory are Walter G Forder (of whom nothing is known) and
A Burnell Burnell who, according to his entry in the Directory of
British Architects: 1834-1914, seems to have been only 19 or 20
years old when the site was purchased [note d]. |
| Behind the two-storey brick showrooms and workshop
fronting onto Cleveland Road, a two storey factory, which it is said had
a glass roof although its extent and exact position has not been
established [Oldham], ran back nearly to Bilston Street. Great pains
seem to have been taken siting the different processes that went into
carriage building. According to Richard Forder, Alfred's great grandson,
the successful company's factory was run as a production line. |
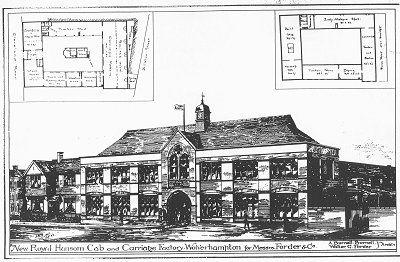
Figure 2: Forder's "New Royal Hansom Cab and
Carriage Factory", 1883. From a framed print presented to Dixon's by
Richard Forder. By courtesy of S.J.Dixon & Son Ltd. |
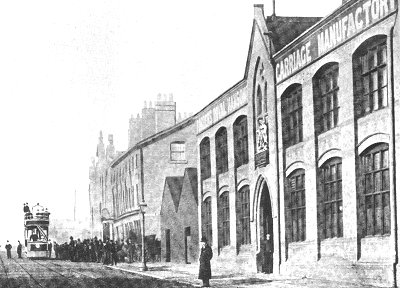
Figure 10: Cleveland Road in 1902, showing
Forder's carriage works on the right. (Detail of photo from S. Dewey and
N. Williams, Wolverhampton on Wheels, crediting Bert Bradford's
collection). |
Only three years after the 1882 opening, plans were
drawn up for further expansion. In the event only the right hand side
was built and forms the present Dixon's building. The old two storey
building was left in place. (photo 1). It is not known why such a
building was proposed in the first place instead of another two storey
factory, nor why is was subsequently decided only to build half of it.
The 'extension', as it is known, has its frontage on Cleveland Road
(photos 1, 2, 3 & 4) and occupies the adjoining site to the east of the
first factor |
| Photo 1: Dixon's Cleveland Road
frontage, with the former MFI premises and the 'site' of Forder's to the
left. |
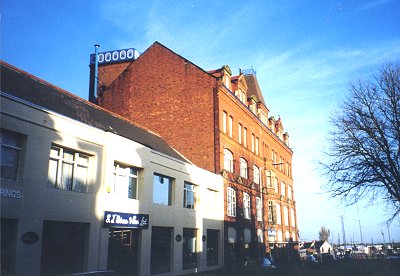 |
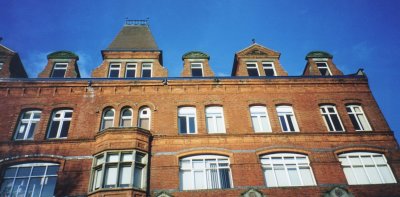 |
Photo 2: the roof line of Dixon's
Cleveland Road frontage. |
| The building is 80 feet high, 117 feet wide and 45 feet
deep (figs 4 & 5). The floor line, window design, and the use of brick
would have integrated the "extension'' into the first factory.
Photo 3: Dixon's Cleveland Road frontage: the
central section. |
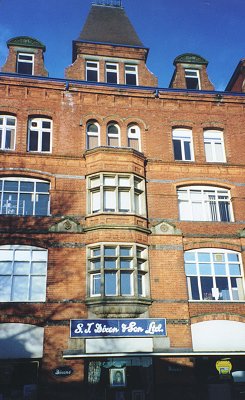 |
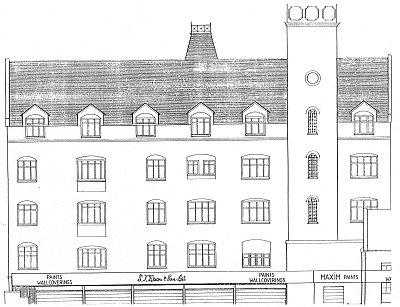
|
Figure 4: rear elevation, 1999, by
Richard Deer, BA (Hons) (Arch). By courtesy of Reade Associates. |
| The gable and rear walls are of stock brick but it is
the facade that fulfills the Victorian ideal of having a building that
is both useful and beautiful, a celebration of Victorian commerce. The
polychromatic effect is achieved by contrasting cream stone, as well as
horizontal bands of blue bricks, against the high quality orange
terra-cotta bricks laid in Flemish bond. Across the top of the third
storey are decorated panels in terra-cotta that was prized for its
qualities of durability and demonstration of decorative relief work (fig
15 & photo 2). Terra-cotta was used extensively on new commercial
buildings, especially in Manchester and Birmingham' [Gorst, p.35]. This
building predates the terra-cotta decorated Victorian Law Courts in
Birmingham by two years. Eight brick pilasters frame the ground and
first floor windows and have stone pediments and carving. Stone is also
used in bands over some of the window arches and for most of the two
central bay windows (photo 3). |
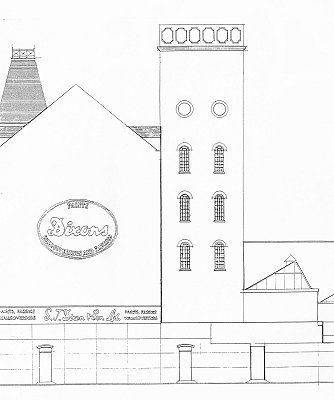
Figure 5: east elevation, 1999, by Richard Deer,
BA (Hons) (Arch). By courtesy of Reade Associates. |
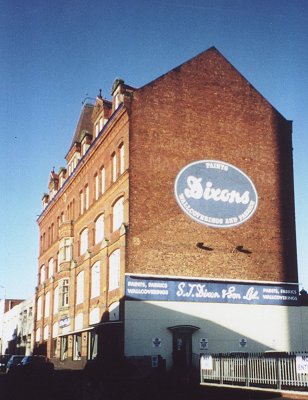
Photo 4: the east gable wall. The arches are not
visible in this photograph but you can make out an old adjoining gable
end and the shadows of a painted sign. |
There are six floors including a basement;
dormer windows afford enough light to use the loft as a working area. A
steeply pitched roof with decorative ironwork railings rises from the
square tower above the central dormer, perhaps echoing the cupola of the
first building (photo 2). Drainage pipes run inside the front wall so as
not to spoil the facade. The brick arches visible on both gable walls
may suggest the removal and infill of windows, although the same stock
brick has been used and the infill is so skillful as to render it
virtually undetectable (photo 4). It was perhaps decided not to install
the windows and only the arches remain as anomalies.
Although by now internal lifts were being installed elsewhere, e.g.
the Granary in Bristol, 1869 [Gorst, p.39] this building's hydraulic
lift was external and made best use of the designed roof space (Photos
5, 6 & 7).
|
| Photo 5: the interior of the lift
shaft, showing original pulleys. |
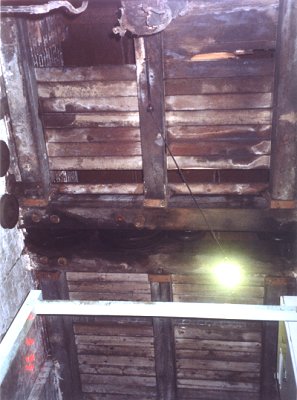 |
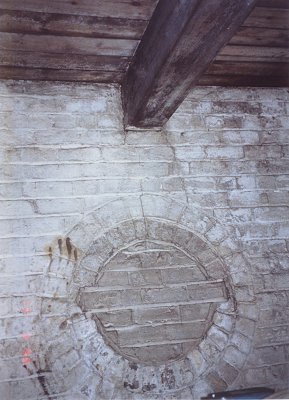
Photo 6: a bricked in roundel, inside the top of
the lift shaft. |
Built at the back, raw materials and finished goods
could be therefore transported in the lift and added to the processes
undertaken in the original building [Forder]. There is however, evidence
of brick infill to some rear windows that may suggest the installation
of hoists or pulleys was necessary later on (photo 7) [Deer]. Perhaps
the vertical 'extension'' did not meld into the horizontal factory as
well as it had been anticipated. Five metal-framed windows light the
lift floors. |
| Pedestrian access to each floor was inside the building
by utilitarian wooden staircases and these may be the ones still in use
today [Aston].
The rise of the steps is not of a uniform height and the
outside edge of the tread seems at times to be following the grain of
and knots in the wood rather than to have been planed or sawed to a
common width. |
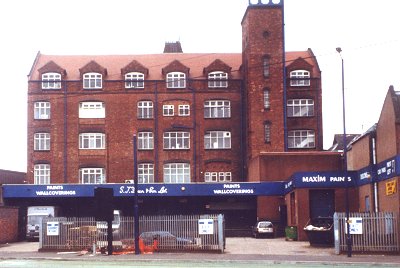
Photo 7: rear elevation of Dixon's, from the
Bilston Road. |
It has not been established when the new
building was first used but Forder's occupation of the "extension'' did not
last long. In 1893 a notice in the London Gazette, reported in the
Wolverhampton Chronicle of the 6th December indicated financial problems.
The 'extension' had already been sold to Thomas Reade on the 1st December
(fig 16)) and then passed by conveyance in 1908 to Reade Brothers. The
basement had been leased to the Staffordshire Brewery in 1890 on a five year
lease
[note e].
Reade Brothers
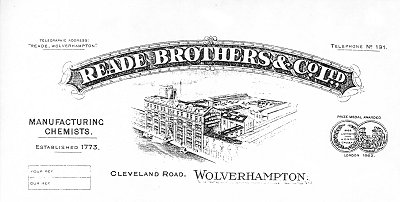
Figure 4: an old letterhead of Reade Brothers,
showing the building. By courtesy of Alan Reade. |
Reade Brothers, a local firm of Manufacturing Chemists,
making patent medicines both for people and animals, as well as paints
and varnishes, (figs 4, 5 & map 3 ) occupied the building until 1959
when it was put up for sale. |
| The introduction of the National Health Service in 1948
with free doctors' examinations and prescriptions had dramatically
affected the patent medicine industry (fig 20) [Reade]. Reade Brothers
moved to nearby premises to carry on diversified manufacturing until
more recent times. When their last chemist retired, the premises were
cleared for rental and the company's hand written recipe books for the
patent medicines, as well as some of the containers of the products,
were rescued for private safe keeping. Others were donated to
Shugborough Hall, the Black Country Museum and Blist's Hill in
Ironbridge; but the majority were destroyed [Reade]. Carriage
manufacture under Forder's name carried on in the old building into the
twentieth century. Thereafter the building had a chequered history.
According to one source [CA] Attwoods bought the building but never
actually used it as their car showroom although a lift was installed to
take cars from the ground floor to the first floor. |
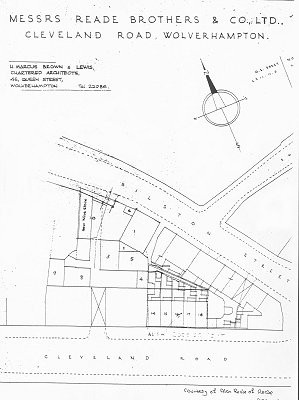
Map 3: Block plan of the site, 1949, for Reade
Brothers, by H. Marcus Browne & Lewis, architects of 46 Queen Street. By
courtesy of Alan Reade of Reade Associates. |
In years preceding its purchase by Dixon's in 1974, it was
owned by MFI, as their Wolverhampton retail furniture outlet.
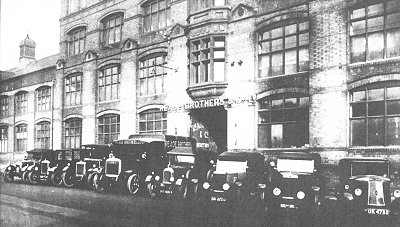
Figure 5: a 1928 photograph of part of the
building with Reade Brothers' fleet of vans. Note the old building to
the right. Photo by courtesy of S J Dixon & Sons Ltd and Reade
Associates. |
By then the central archway had become a door, the
windows blocked up or replaced, and the central gable and cupola removed
from the roof. The brickwork now seems to have been replaced by block
facing which has been painted (photo 1). Reade Brothers' original 1959
sale price for the 30,000 sq ft 'extension' premises, (also known as the
Tudor Works), and including adjoining houses on Cleveland Road (map 3),
was £40,000 [D. Swingwood, p.59]. |
S. J. Dixon and Son Ltd.
| By September 1960, S. J. Dixon & Son Ltd, already looking
to expand from premises in Princess Street, agreed to pay £21,000 for
the by-then dilapidated factory and the houses (figs 6a, b, c & map 4).
An application for planning permission for a change of use was put to
Wolverhampton Council. Architects, Butler Wones, drew up plans for a
ground-floor showroom and trade counter, modern offices and, at the top,
storage space, all floors reached by a new concrete staircase attached
to the inside of the east gable wall [CA]. |
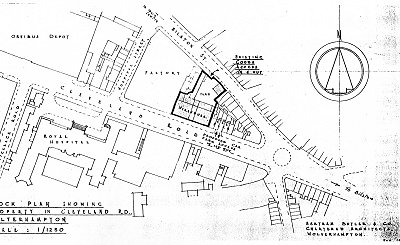
Map 4: Block plan, 1960, by Bertram Butler & Co,
Architects, Wolverhampton; for S. J. Dixon & Son Ltd.. By courtesy of
S. J. Dixon & Son Ltd. |
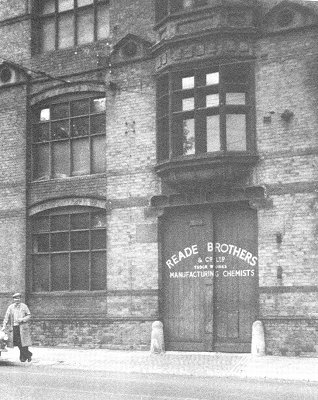
Figure 6a, a view of the building just before its
acquisition by S. J. Dixon and Son Ltd. Figure 21c shows the five cottages
with shops which were later demolished for the present customer car
park. All photos from: S. J. Dixon and Son Ltd: the History of a Family
Firm. |
Biddulph & Thrift's alteration work, somewhat curtailed,
was unveiled in the grand opening of December 1961 and covered by a six
page spread in the Express & Star. A window replaced the central archway
and a canopy was erected from there to the new door where the right hand
window had been. The revolving door inside the new entrance was later
added to cut down on the cold draughts of air coming from the front
entrance straight to the trade counter directly behind it at the rear of
the building (photo 1) Single rectangular panes of glass replaced the
two windows that it covered and their arches were in-filled at the top.
The replacement of windows to the left was undertaken some years later.
The brickwork was also cleaned. Later works by Dixon's include access
by roller-shutter doors (photo 7) out to the newly designed rear
delivery yard with its own new buildings, those of Reade Brothers being
demolished, and installing an electric lift. Dixon's' ownership of the
entire triangular site was completed when they acquired the plastics and
resins factory, which occupied the entire length of Hospital Street. |
| Demolition of neighbouring houses to the east
in 1978, both on Cleveland Road and Bilston Street, created a much-
needed customer car park and eased traffic congestion on Cleveland Road
[Swingwood, p.99] (map 4). Dixon's then created two new customer
entrances in the east gable wall, one to the trade counter at the back
and the other to the public showrooms at the front of the building
(photo 4).
Inside the loft walls are visible today the metal bands installed to
prevent further bowing. A leaking roof has caused the complete
replacement of roof tiles and battens, leaving what are thought to be
the original beams in place [Deer] and the rain-damaged wood has been
replaced on the inside of some dormer windows. |
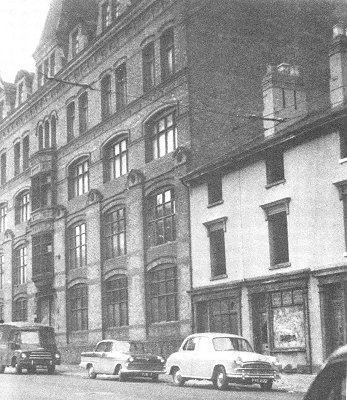
Figure 6b, another view of the building just
before its acquisition by S J Dixon and Son Ltd. |
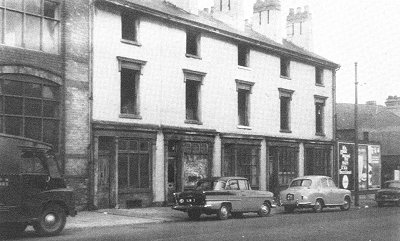
Figure 6c, a final view of the building just
before its acquisition by S J Dixon and Son Ltd. |
The building now finds itself virtually marooned in a
run-down, albeit protected, area (photo 9) and Dixon's face the
challenge of attracting the public (CA) from the busy major road at the
rear, as Cleveland Road is now a cul-de-sac and is cut off from the town
centre by the ring road. Plans are before Wolverhampton Council in
spring 2000 to 'turn the building around' [Deer], including the addition
of ceramic tiles to the east gable wall and a sculpture on the top of
the lift shaft, thus establishing this as a landmark building for our
own time [Deer]. |
| Photo 9: Dixon's building from the
car park of the former Royal Hospital. |
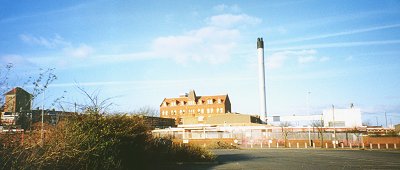 |
SOURCES
[anon]1869 South Staffs Industrial & Fine Arts Exhibition, Official
Catalogue
[anon]Wolverhampton & Staffordshire Illustrated Biographical &
Commercial Sketches, 1898
Bridgen's Directory of Wolverhampton 1833
Gorst T. , The Buildings Around Us, 1995
Mason F., The Book of Wolverhampton, Barracuda Books, 1979
Oldham D. S., A brief history of the changing life and face of one of
Wolverhampton's oldest buildings, 1985
Swingwood D., S. J. Dixon and Son Ltd: the History of a Family Business,
privately published, 1985
Upton C., A History of Wolverhampton, Phillimore, 1998
Walrond S., Looking at Carriages, 1980
Wolverhampton Chronicle 1893 Wolverhampton Archives & Local Study
Centre
Express & Star 1961 Wolverhampton Archives & Local Study Centre
Schedule of Title Deeds & Documents relating to Factory at Cleveland Road
1959 and houses nos l4 to 18 Cleveland Road. Courtesy of Alan Reade
Public Health in Wolverhampton, a collection of archive sources,
Wolverhampton Archives
ACKNOWLEDGMENTS
Grateful thanks to the following who gave generously of their time and
information:
C. Aston, S. J. Dixon & Son Ltd for the tour of the building,
photographs, company history and oral information
Richard M. Forder, great grandson of Alfred Forder, oral information.
Alan Reade of Reade Associates & Reade Brothers family for stationery,
copies of deeds schedules, newspaper cutting, sight of recipe books and
medicine containers as well as oral information
Richard Deer, architect, Reade Associates for oral explanation of his
present plans for the building and for copy plans and photographs

|























