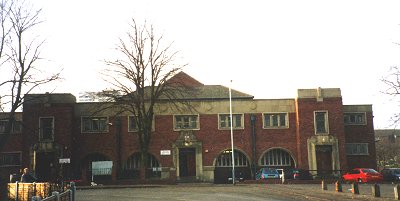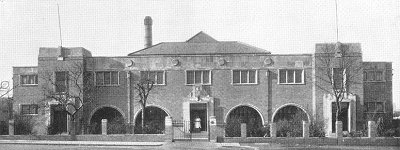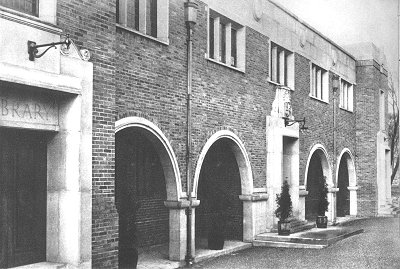|
HEATH TOWN PUBLIC BATHS AND LIBRARY
by Duncan Nimmo
| Heath Town's structurally integrated Public Baths and Library - an
architectural two-in-one the Librarian believed unique (CMB/WOL/D/LIB/128.6)
- was built in 1932 to the design of the Wolverhampton Borough
Engineer's Department, after several years' discussion in
separate Council Committees, the Art Gallery and Public Library
Committee and the Parks and Baths Committee. The building has
both architectural and social-historical importance locally, and
architectural significance nationally; however the main swimming
bath suffers a reportedly endemic leak, and the Council, after
taking specialist engineering advice, intends to demolish the
entire structure. |
|

The building today. |
Against this background the writer has proposed the building
for statutory listing.
The decision in favour of listing was announced shortly
before this article was sent for publication. |
| The building at it appeared
in Wolverhampton Borough Council's Book of the Century, 1948. |
 |
| The complex is broadly in the shape of an E. The vertical stroke
represents the wide main facade, on two levels; the lower comprises
loggia, central entrance to the baths' vestibule and twin entrances
(towards either end) to the Library; the upper houses the Library. The
three horizontal strokes represent the main swimming pool (central)
flanked (originally) by the other components of "public baths", a
children's pool and a public wash-house (equivalent of the modern
launderette). |
 |
The main facade as it appeared in the
Wolverhampton Industrial Development Association's Guide to
Wolverhampton, 1934-35. |
| The basic building material is brick, in stretcher bond,
with decorative stone-effect dressing on the facade; the
principal roofs are pitched, but there are some flat areas
(Illustrations 1 - 3). The support structure of the main
swimming pool roof is, in architectural history terms, the
building's major feature, to which we shall return. |
 |
Proceed to the
next page |
|