|
HEATH TOWN BATHS AND LIBRARY
page 3
| While the Borough Engineer had been a driving force, the
newspaper account suggests that the chief architect for the
Heath Town building was one of his staff, Wallace Wood (for the
Department's history, see Wolverhampton Borough Council 1948,
74-8). |
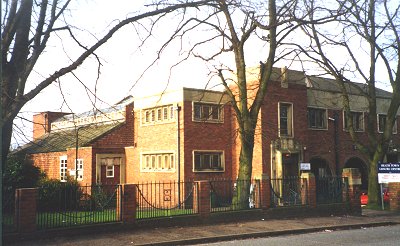
The main facade. Note
the symmetry, geometrical plainness and simplicity. |
The style of his design, found in a number of other civic
buildings of the period, may be described as a restrained
"municipal modernism". Its chief external mark is the
symmetry, and geometrical plainness and simplicity,
characterising the main facade, set off by the equally plain and
geometrical decoration of roundels and "Egyptian diadems", the
whole brought out by the combination of stone-effect material
with the basic brickwork. |
| Internally, the "modernism" of the design is less in
architectural form than in the use of high-quality materials,
which are reminiscent of good suburban housing of the period:
glass leading - rectangular for exterior windows, and of
striking "Gothic arch" form for interior ones; coloured glass in
the main door and (originally) the end window of the main pool;
brass door furniture and attractive ceramic tiling. |
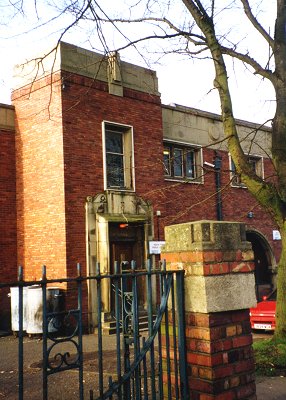
The main facade. Note the
geometrical decoration of roundels and "Egyptian diadems". |
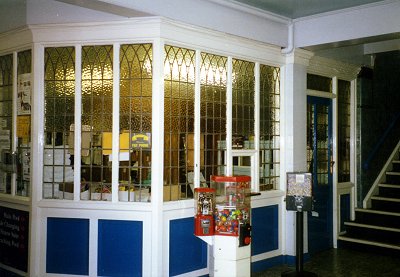 |
An interior view.
Note the
gothic form of the leading, and the use of tinted, obscured glass. |
| Another interior view showing the
gothic form of the leading, and the use of tinted, obscured glass. |
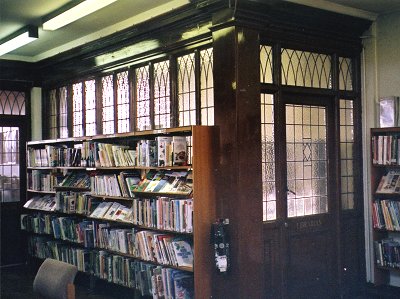 |
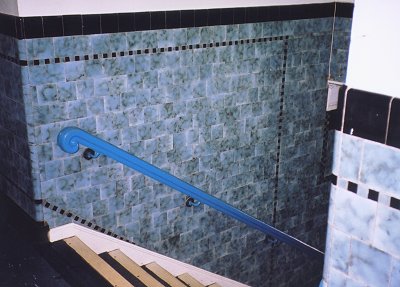 |
An example of the attractive
tiling. |
 |
|
 |
Return to the
previous page |
|
Proceed to the
next page |
|