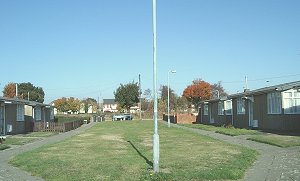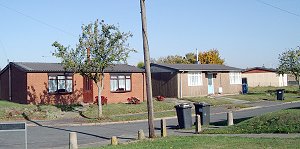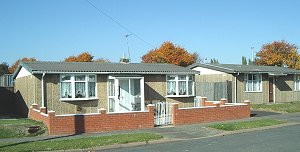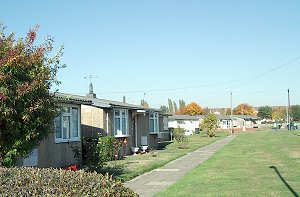|
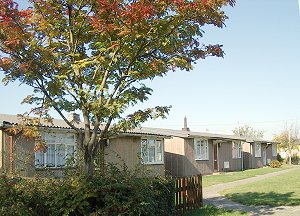 |
Tarran bungalows on the East Park Estate. The estate was carefully laid out with numbers of bungalows facing traffic free greens. |
From time to time there have been periods when non-traditional forms of building have been promoted. After the first world war, when it was declared that the country would build homes fit for heroes, it was obvious that the building industry had a shortage of manpower, especially of skilled men, and that traditional building materials were in short supply, most of them having been diverted into war time needs. Various experiments were conducted, especially with steel framed housing systems, of which about 20 different types were produced; but timber construction was also tried and there were even experiments with cast iron.. But none of these efforts was very successful and not many non-traditional buildings were built. And not enough of the traditional type were built either. "Homes fit for heroes" became a slogan with which to beat successive governments.
| John Powis tells me that
between the bungalows and the main road were rows of army huts and a
large dining hall which were used for displaced persons after the
Second World War.
These were demolished and replaced by flats. Those flats in turn have now been demolished. The temporary bungalows, with their intended ten year life span, have outlasted them. |
|
In the 1930s various slum clearance schemes were devised but had not been put into much effect by the time the second world war broke out. That war resulted in the destruction of many homes by bombing and, because of the lack of materials and skilled labour, they could not be replaced. Many more houses deteriorated, those at the lowest end of the scale descending into the slum category to join the millions of dwelling already there.
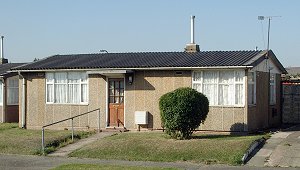 |
Many of the bungalows have not been much altered and this one shows the original concrete panels with a pebbled finish and a corrugated roof. |
For the Labour government of 1945 housing was a priority – as it remained with successive governments for many decades. Whilst carefully avoiding the phrase "homes fit for heroes" the government set the objective of a decent home for any family which wanted one and the completion of an ambitious slum clearance programme. Post-war planning had anticipated this policy and the Burt Committee had been set up during the second war to investigate construction generally and non-traditional forms in particular. After the war the Burt Committee's finding were translated into numerous new housing systems using steel and aluminium (which, now that the war was ended, were coming into surplus), timber (in 1945 timber houses were imported in pre-fabricated parts from Sweden) and concrete.
| In this photo there is an original bungalow to the right and one cased in brick on the left. |
|
Most of these systems were intended to provide permanent housing. But there was an immediate and pressing problem of rehousing, especially the rehousing of those who had been bombed out of their homes and of returning servicemen. It was felt that, as after the first world war, there was a shortage of materials and of skilled workmen and more urgent provision needed to be made than the traditional building forms and industry could cope with. The answer was thought to be to supplement traditional building methods with industrialised building - the use of factory methods to produce houses, large parts of which could be pre-fabricated in factories and then erected, using relatively unskilled labour, on the site. The result of this was that, all over the country, estates of "prefabs" appeared.
These prefabricated houses, erected on site, came in a number of designs. They were mostly intended to be a temporary solution and were expected to last for about ten years. But when the ten years had elapsed it was found that there was still a housing shortage and much slum clearance still to be done. Replacing the prefabs got low priority. In any event it had been discovered by then that the prefabs had been very well designed and well constructed, that they seemed fit for at least another ten years and that, very importantly, the people who lived in them loved them and were quite sure that they were the best housing that there was. As a result the prefab estates hung on, many of them surviving into the right to buy era.
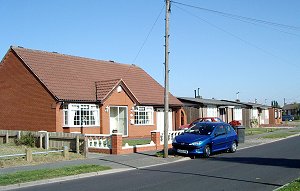 |
This bungalow is certainly on the site of one of the old Tarran bungalows but, now in private ownership, has undergone such a transformation that its origins have quite disappeared. |
At least one of Wolverhampton’s prefab estates, the one in Henwood Road, has transformed itself into a very neat estate of brick built bungalows. But another, the East Park Estate, whilst following the same course, seems not to have got far enough along it before it was caught by a combination of the Government’s "Decent Homes" policy and the city council’s finding that "there is no financially viable refurbishment solution" for them.
| Now in private ownership, this bungalow, with its new bay windows, porch and garden wall, shows how the old prefab can still meet new needs and tastes. |
|
Dr. George Barnsby’s "A History of Housing in Wolverhampton 1750 to 1975", provides details of the building of this estate. The Housing (Temporary Accommodation) Act 1944 provided for the building of prefabs. Under the Act the local authority provided the sites and the site works, the Ministry of Works erected the prefabs and painted them externally and made a garden path and fencing. Maintenance and repairs then became the responsibility of the council, who arranged the lettings, for a rent that was then not to exceed 10 shilling perm week.
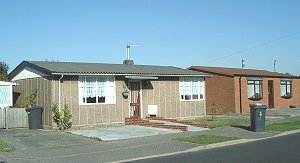 |
Two more examples, showing more and less radical improvements. |
In November 1945 the Housing Committee presented a report to the council proposing that 500 prefabs should be obtained for erection on sites which had originally been acquired for permanent housing in Bushbury and off the Willenhall Road – the East Park Estate was in the Willenhall Road South area. In this they were being optimistic because the government policy was to allocate available prefabs to those areas which had suffered worst bomb damage. This did not include Wolverhampton. But the government had targets to meet and so would allocate prefabs to less badly hit areas if they had sites prepared. So in early 1945 the council had 400 prefab sites ready and by March 1945 the prefabs had been allocated and work had started on them. They were all finished by 23rd November 1946.
| Another row of original bungalows look out on to their communal green. |
|
Dr. Barnsby says that of these 400 prefabs, "293 were of the Tarran type and 107 were of an American type". The remaining prefabs on the East Park estate all appear to be of the Tarran type. Of these Dr. Barnsby says: "The Tarran bungalow had a floor area of 655 feet (sc. square feet), including a shed. The walls were units of resin bonded plywood covered with asbestos sheeting. Bathroom units and kitchen cupboards, etc., were of steel. The accommodation comprised a living room of 150 sq.ft., two bedrooms of 125 sq.ft., kitchen, bathroom, separate w.c., and hall". Although at this time the use of asbestos was common it is not at all clear that there actually was any in the Tarran homes. Indeed all of those on the East Park Estate have walls on concrete panels finished with pebbles. There may be some sort of confusion here. The Tarran bungalows were designed in the USA and some were imported from there.
These Tarran bungalows remained in the council’s housing stock but gradually they were cleared away and their sites rebuilt with permanent homes. At the moment, October 2003, there are only 130 of them left. As appears to be the case with all such bungalows, the residents were and are greatly appreciative of them.
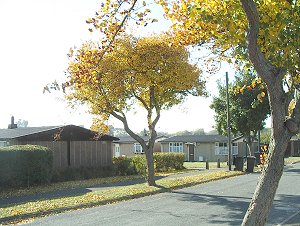 |
All the remaining bungalows on the estate are now doomed, both the council owned ones and the ones recently sold by the council to their occupants. There are many long term residents, now elderly, who will have to move out. |
In September 2003 the council decided to refurbish the bungalows to the government’s "Decent Homes" standard "subject to a further structural investigations". The report was duly received and it was to the effect that the bungalows could not be bought up to standard in a way that was financially viable. The council decided to demolish the whole lot, including those they had recently sold to their occupants, and redevelop the whole site. Having decided that they then sent out officers to consult individually with every occupant. The occupants seem reluctantly to have accepted the inevitable, rather than to have welcomed being thrown out of their comfortable homes. In the Express and Star in October 2003 the mainly elderly residents were all expressing the feeling that they would rather have stayed in them than be moved out. Indeed under the right to buy scheme several of them had been bought by the tenants and varying degrees of improvement were carried out by the purchasers, at least one case seeming to have involved a complete rebuild.
It is a great tribute to the original design and building of these houses that, although intended to last for only 10 years, nearly 60 years later their residents are still happy in them.
