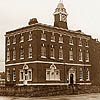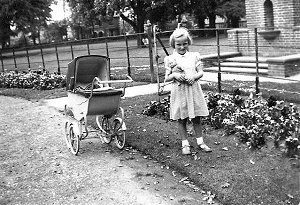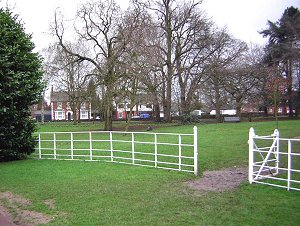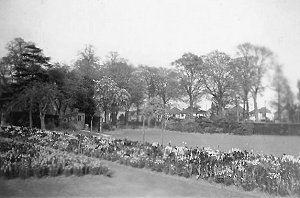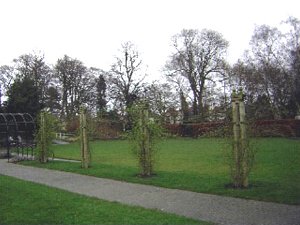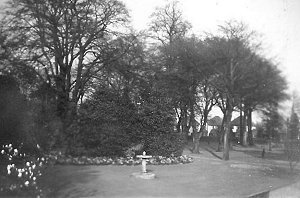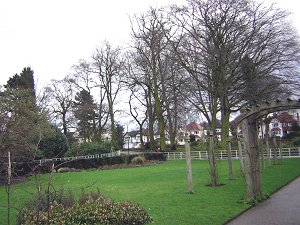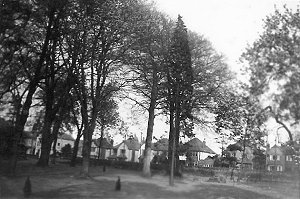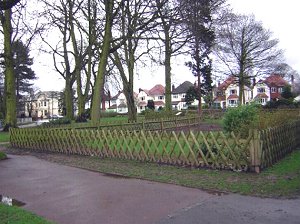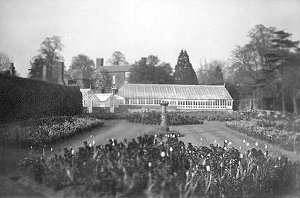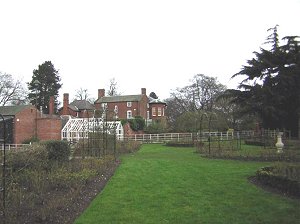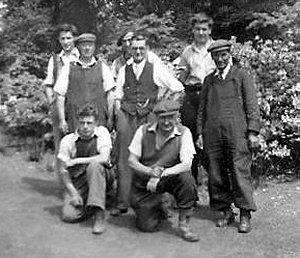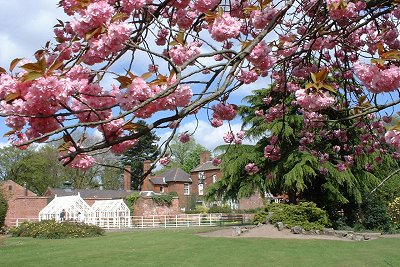|
In the house the ground floor is much as it was when Bantock had finished his
refurb, with an entrance hall large enough to double as a sitting room (an
arrangement much beloved of Arts and Crafts architects), a dining room and a
drawing room - the Garden Room. These rooms give an excellent impression
of an Edwardian gentleman's house (and contain curtains and several items of
furniture donated by the Friends of Bantock House). The upper floors are much
changed in their use and contain many excellent exhibits about Wolverhampton
products, such as japanned ware and locks. Although the house no longer
contained the collection of dolls (which had no connection with our local
history but which are much missed by many local people) it did contain
such curiosities as Archie Andrews, who started life in Wolverhampton [children
should get their grandparents to explain this]. The museum is well geared
to children as well as adults, has all floors accessible to the disabled, has
audio guides and interactive exhibits, study rooms and the rest, puts on lots of
special events - and is now a great asset.
Tile enthusiasts will note three rooms on the ground floor. The drawing room
has late 17th/early 18th century coloured Dutch delft tiles in the fireplace;
the dining room has 18th century blue and white Dutch delft tiles in the
fireplace; and the entrance hall has a large inglenook in plain burgundy tiles.
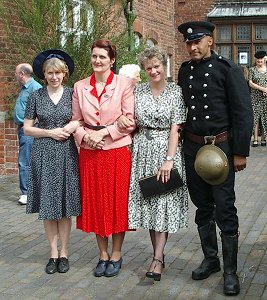 |
Bantock House hosts many events in great variety. One
event of considerable popularity is "Back to the 40s".
It is
attended by many re-enactors of the period, as well as many other
local people in period dress.
The Curator and other members of
her staff join in the event whilst running it. |
But the world moves on and it was felt that having the ground floor as a
restored residence and the upper floor as a more traditional museum gave the
house a split personality; and the house could provide a more coherent
experience for visitors if the upper floor were made more compatible with the
lower. So in 2006, with a further injection of Lottery money, the largest
upper room (which was somewhat underused) was restored to its original use as a
Billiards Room. But it contains many exhibits about the men of
Wolverhampton (who might have used the room) which lead in to the industrial
history of the city. The room was re-opened in March 2007 at the same time
as another room was re-vamped and opened up to provide a "Community Gallery".
It started with an excellent display by Bev Parker and the Marston Heritage
Trust about Sunbeam vehicles; and will continue with other displays curated by
local people, especially the school children involved in the "Young Curators"
scheme. It is proposed that another upper floor will, if or when the money
is forthcoming, will be converted into a room about the women of Wolverhampton,
and a third into a children's room. Another space may be used to tell the
story of the servants of the house, about whom many records survive, and who
seem to have found the Bantocks to be excellent employers. This is fine -
but the problem is that far fewer of the wonderful Wolverhampton artefacts,
especially the japanned wares, cut steel buckles and jewellery and locks, will
be on display.
| The Dutch Garden with, on the left, the cafe,
and, on the right, the local library. |
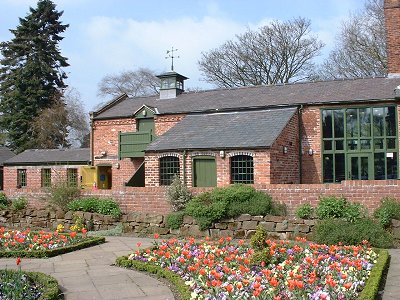 |
Outside the 1999 works also saw the restoration of the outbuildings.
The branch library continued in residence and until early 2002 contained a Clyno
car, a feature not common in public libraries - so uncommon in fact that it now
seems that the city fathers saw fit to remove it and lend it for five years to
the Atwell-Wilson Motor Museum in Calne, Wiltshire. Other outbuildings
were converted into an excellent cafe which is open whenever the house is open.
It makes a very good venue whether you are visiting the house or not. And
the stable range was converted into a lecture room and other study facilities.
In August 2003 the erection of a field studies centre was completed, backing
onto, and connecting with, the converted stable block.
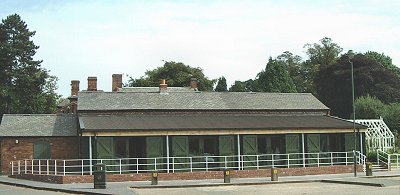
Of this building Nick Bevan writes:
"There was an old lean-to structure where the field studies
centre now is - I think at one time used as a tractor store amongst other
things. The roof was crinkly tin, the walls were timber board with an odd
rotten window and the internal structure comprised quite large section
timbers that were obviously second hand (evidence of morticed
joints). Externally there were 1 or 2 plain cast iron columns supporting a
horizontal timber beam. Most of this was hidden behind the ash tree recently
taken down and various fencings. From memory the building was structurally
unstable.
There was always the intention to recreate this building once a
use and finance could be found. It was felt that such a structure was
essential in showing how the farm evolved in the past, but that it should be
of secondary importance to the courtyard outbuildings. Even the
development/evolution of the brick outbuildings was researched and recreated
where possible by the use of different bricks and timber lintels to suit
each part.
So in the design of this new building the council have:
1. used the same plan outline and section
profile
2. used sympathetic materials which were in
evidence prior to demolition
3. retained the agricultural/utilitarian
aesthetic (note how the entrance door positions are only just noticeable by
the hinges)
4. responded to reduce vandalism by use of
rough timber board cladding.
The architect was Keith Hodgkins at the Council".
Much work has also been done on the gardens
around the house. Alderman Bantock was very keen on his gardens and
largely redesigned them. The recent work has been aimed at restoring them
to what he would have known. In the courtyard behind the house the Dutch
Garden has been restored in accordance with Bantock's own plans. It
contributes greatly to making this courtyard one of the nicest places to be.
In 2003 work as put in hand to recreate the Rose Garden and Tennis Court
that existed in Bantock's time. The Rose Garden has been remarkably
successful in a remarkably short period of time.
Round about 2000 the city council saw fit to start selling off
Bantock Cottages, which stood at the end of the entrance drive and had been used
by the Bantock's staff and, after that, by the Head Gardener and other council
staff. These cottages were part of the Bantocks' gift to the city and were
an important part of the whole scene of an Edwardian gentleman's residence.
The Friends of Bantock House protested vigorously but succeeded only in getting
the Charity Commissioners to limit somewhat the use the Council could make of
their ill gotten gains. The cottages were auctioned off in two sales but,
luckily perhaps, one purchaser bought out the other. He restored the
cottages and garden and had made a pretty good job of it - which is lucky
because the Council seemed incapable of recognising that these buildings were
included in the listing, so disabling themselves from ensuring that the highest
standards were maintained. This is typical of the Council's ability to
blow hot and cold on heritage issues, sometimes supporting the heritage with
enthusiasm and, at other times, ignoring it.
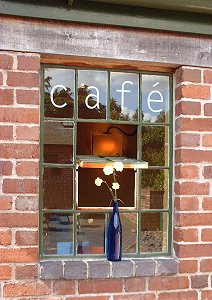
|
