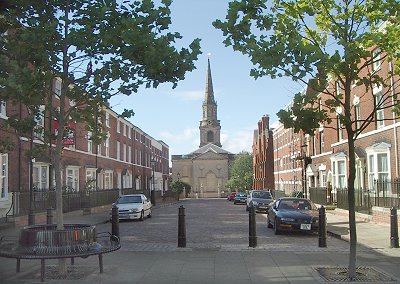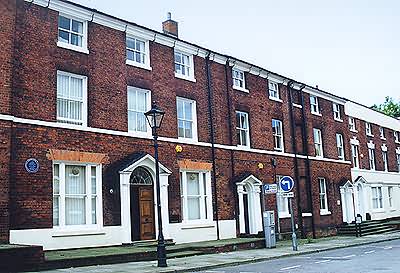|

The view from Snow Hill to St. John's Church.
Listing: all the older houses in George Street are cited as late 18th
century with later alterations.
Plaque: (on Number 6) The Villiers Reform Club met here in the early
1880s. Named after Rt.Hon. Charles Pelham Villiers, 1802-1898, Member of
Parliament for Wolverhampton 1835-1898, Father of the House of Commons,
1890-1898, longest serving M.P. of all time.
Comment: George Street provides one of the most complete period
streetscapes in central Wolverhampton. Only the (listed) Cloisters, and the
sad late 20th century building next to them, (centre right of top picture)
are of later date, as is the (listed) Denning House (just off to the left of
the top picture) which is cited as early 19th century with late 20th century
alterations.
|

Part of the east side. |
George Street was part of a late eighteenth century
development, with streets laid out on the cardinal points from
St. John's Square, around the church. It seems that the
area was then sold off plot by plot, so that the houses were all
of individual design or in pairs. Originally the street
seems to have been inhabited by the richer industrialists and
others, before it became fashionable to move even further from
the town centre and into even bigger houses. The street
then went down market (though possibly never as far down market
as St. John's Square) somewhat typified by the pub (now long
gone) known as the Flea and Fidget. |
In the latter half of the 20th century things seem to have improved
somewhat as professional firms moved in. In due course the whole
area as slowly upgraded again, The city council made a further
effort, starting in 2001, with further restoration and improvement, with
some of the houses reverting to residential use. Many iron
railings have been restored and the street paved with granite setts.
The result was good but the one blot of the landscape was number 12
which was falling part and down. It was saved by becoming the
first project of the The City of Wolverhampton Regenerating Buildings
Preservation Trust, who restored the frontage to complete the renewed
street scene, and who converted the interior into three flats. It
was formally opened in May 2007 and put on the market at the same time
(for £350,000) to raise the funds to start the Trust's next project.
Number 12 was originally built for Benjamin Mander who had, up until
then, been living above the shop at his varnish factory in John Street.
Having made a lot of money by making John Street uninhabitable, he
bought this site on 25th March 1790, covenanting to build house "at
least 25 ft. 6 in. to the ceilings of the garrets, with sash windows"
and to lay out a footpath, two yards wide, in front of the house and to
build a small wall for a parapet fence. These are typical
provisions in deeds for Georgian estate development.

|