|
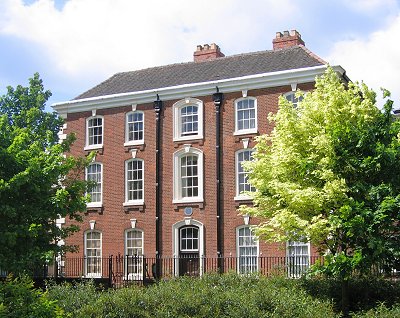
Listing: The listing treats this as two buildings,
though structurally one is integrated with the other:
Giffard House: Presbytery and Chapel. 1727-9.
By F. Smith of Warwick for Catholic church but in name of P. Giffard.
The house contains the earliest remaining post-Reformation public urban
chapel for Catholics, now forming the sanctuary of the church, and was the
home of Bishop Milner, from 1804 until his death in 1826, an important
figure in the Catholic church of the early C19 who had an important role in
the passing of the Catholic Emancipation Act of 1829; he left money
for the building of the church, which became his memorial and burial place.
St. Peter and St. Paul: Formerly known as Catholic
Church of St. Mary and St. John. Catholic Church. Nave, 1826-28,
by J. Ireland. South chapel and sacristy, 1901 by E. Goldie.
North chapel, c.1920. Greek revival style, influenced by J. Soane.
An important early post-Reformation Catholic church with connections with
Bishop Milner, who .. is buried in the crypt. The interior is one of
Ireland's best works.
Blue Plaque: Two blue plaques, one to Bishop
Milner, the other to the architect, Smith of Warwick
Literature: Pevsner, p.319; Roper's Buildings of
Wolverhampton; M. Rowlands, Wolverhampton Millennium: the Catholic Aspect,
1985.
Comment: This building is one of the most
important in Wolverhampton, its importance being not just local but
national. It is not just about architecture but about religion,
tolerance and intolerance.
One day we will, we hope, get a proper account of this
building on these pages. But in the meantime:
| Catholicism was strong round here and never got
suppressed after the Reformation. The story of King
Charles running round this area in the civil war is largely a
story about Catholicism. Many of the important local
landowners were Catholics, including the Giffards. In the early
1700s they decided to make provision for local Catholics to
worship in public. That was illegal, but private Catholic
chapels were not. So Giffard built himself what purported to
be a town house but the rear part of the ground floor
was given over to a large private chapel - large enough
for any local Catholics who wished to attend. |
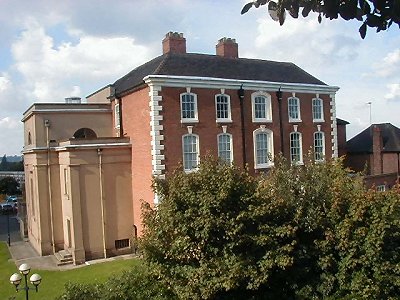 |
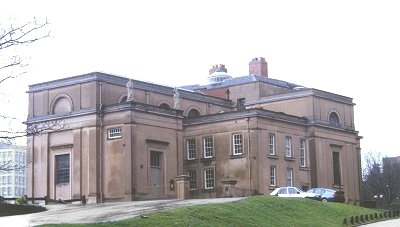
The building on the left is Goldie's south chapel of
1901 but it follows the lines of the original. The photo gives you
some idea of how the new church was built onto the back and
into the back of Giffard House. |
Everyone round here
knew what was going on; but nobody said or did anything.
Wolverhampton got an early start in religious toleration.
The chapel was so big that there was not enough room for the
usual grand staircase, and inside the front door of Giffard
House you will find the staircase zig-zagging up the wall in
front of you. The bedrooms were over the chapel.
Bishop Milner was in the vanguard in the
fight for Catholic Emancipation; the campaign was
largely co-ordinated and driven from here.
|
When it succeeded a proper church became
possible. Ireland was engaged to build one - of the most proper
and respectable sort - and incorporating the now historic
chapel. Seen from the other end, Ireland's church is on the left
(with good statutes of St. Peter and St. Paul over the doorway); Goldie's
extension is to the right. Top centre is the back of Giffard House.
Note the dome in its roof, which is the dome to the sanctuary of the church.
Off the picture to the left is the remnant of the churchyard burial ground.
| This photo, taken from the third floor of the
Civic Centre, shows how the two listed buildings are really one;
and it also shows the buildings relationship to the Molineux
Hotel, just above it and to the right. |
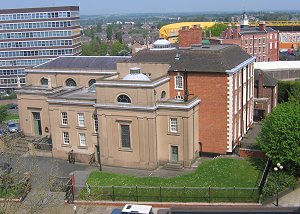 |
The chapel is now the sanctuary of the church (and still has
the bedrooms of Giffard House over it) and the aisle is within a new block
at the back. Goldie's south chapel and the north chapel of c1920
(which can just be seen to the right of Giffard House in the photo above)
are extensions of the original chapel. The result is a remarkable
piece of architectural history.
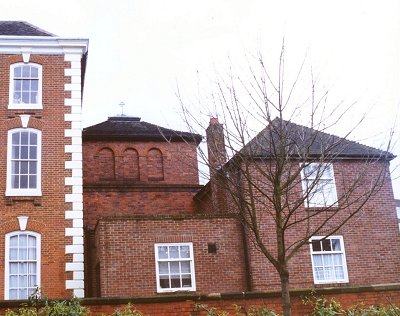 |
Back at the front of the building, the modern
caretaker's house is to the right and at the back is the 1920 north
extension of the sanctuary, with three blind arched windows. |
| The interior, looking towards the altar. Before
the Catholic church's requirements on the placing of altars changed,
there was an elaborate altar against the far wall, which has now
been placed in a large arched niche just left of the photo.
The altar rails were also removed and re-used in various parts of
the church. The 1920s extension to the sanctuary (to the left)
contains windows with re-used glass, the origins and date of which
are unknown; they look Victorian but may just be medieval. |
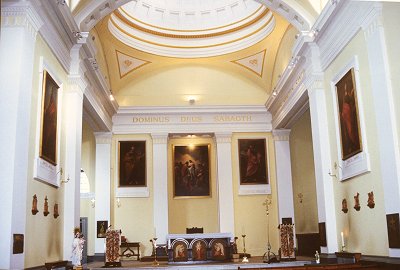 |
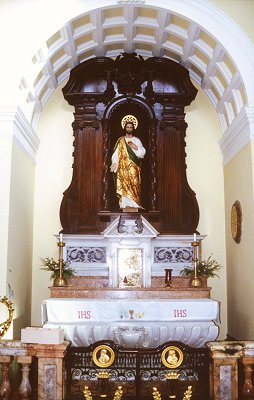 |
This remarkable altar forms a chapel in the Goldie
extension of the sanctuary. Its history and origin seem
to be unknown. |
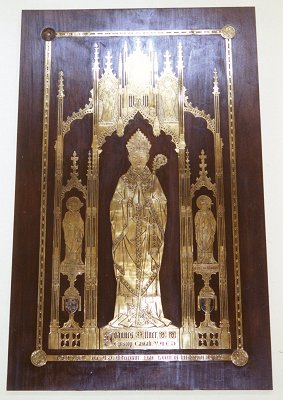 |
|
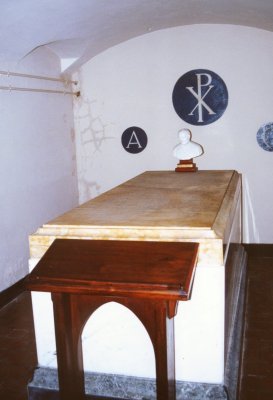 |
| The large memorial brass to Bishop Milner, on the south wall of the
aisle. |
|
Bishop Milner's tomb in the crypt of the church. |
|
The gates and railings to the front of Giffard House appear
to be part of the original building.
Some ten to fifteen years ago it was proposed to pull the
whole lot down. It was in a very derelict state and was felt to be of
limited usefulness, being built in a far corner of its parish and separated
from it by the Ring Road. A public inquiry was lost and a new bishop
resolved to restore it. All parts of the building were restored, at
the cost of more than £1,000,000, by the Catholic church. The
restoration work was very thoroughly researched and excellently carried out.
Giffard House and St. Peter and St. Paul's church, inside
and out, and the exterior and (perhaps especially) the interior of the
church, are very fine architecture, and the building is of exceptional
interest in the religious history of this country. The church contains
glass, brasses, pictures and other items of great interest. But the
Department of State (and what it is called changes so often that I cannot
keep up with it) and their "agency", English Heritage, only upgraded it to
II* at the last review. This may be because they treat it as two
buildings (although it is clearly one) or because they still suffer from the
Victorian approach to old buildings and think that to be good it must be
very big and very elaborate (or in London?).
Many thanks to the parish priest, Father Daley, for
permission to enter and take photos.

|