|
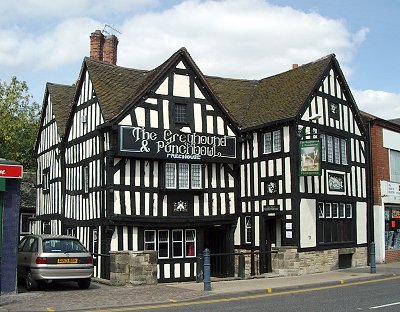
Listing: Grade II*. Mid C16 with possible earlier origins,
restored 1930s. Close studded framing. Inside: fine Jacobean moulded plaster
ceiling and carved C16 overmantel.
Literature: George W. Lawley, A History of Bilston, John Price,
Bilston, 1893
Mary Mills and Tracey Williams, Bilston, Tettenhall and Wednesfield, Tempus
Publishing, 1998
Basil Oliver, The Renaissance of the English Public House, Faber and Faber,
1947, pp.144-146
[anon] The Greyhound and Punchbowl Inn, Messrs. W. Butler & Co Ltd., 1936
Pevsner: timber-framed with closely set uprights, i.e. c.1450 or so.
Two gables not in line. Inside, a nice Jacobean plaster ceiling with thin leaf
scrolls.
Comment: The Black Country is not usually associated with half
timbered buildings but there are a number of outstanding examples in this city
(not to mention one of the greatest mock Tudor houses at Wightwick) and two next
door in West Bromwich. The Greyhound is splendid inside as well as out. It
probably rates only 2* because of quite heavy restoration.
Bilston, in the days when it was very much a country village with only
incipient industry, was the residence of many members of the gentry. This
building is one of the oldest and most important of them and almost the only
survivor, Pipe Hall being the other.
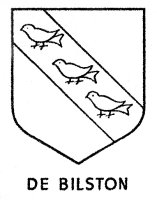 |
According to Mills and Lawley it was built about 1450 by
John de Mollesley and was originally called Stowheath Manor. They say it
"would have been divided into three blocks: the west wing containing the
principal living room, the east wing the kitchen area and a hall which
connected the two". |
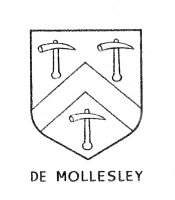 |
Lawley's History of Bilston says: "The residence of [the Moseley
family] in Bilston was the old half timbered house in High Street, now known as
'The Greyhound Inn', a building of early Tudor architecture, dating from the
latter end of the 15th century. When the Commissioners of Henry VIII came to
Bilston to enquire into the state of St. Leonard's church, they stayed at this
house. The house was sold during the Civil War to John Green, Gent, whose son
was a Captain of Cavalry in the Royal Army and fought in the battle of
Worcester, in which he was slain".
The house gradually came down in the world, probably as
industry in the area increased and the country gentry retreated. At some
time, possibly around 1810, it became an inn. By 1936 the building
was in an advanced state of decay but was rescued by the brewers, W.
Butler & Co., who bought the place and restored it.
It continued successfully as a pub for some decades but
again fell on hard times and by the end of the 20th century had periods
when it was not tenanted. Butlers (now Mitchells and Butlers) sold
it to a pub chain. In 2002 English Heritage put it on their list
of buildings at risk, alleging that it had structural problems and
seeking a full survey. They and the city council offered to contribute
to the costs but the current owners, Avebury Taverns, did not agree that
there were problems warranting the expense. In 2002/3 they
refurbished the building and it is now open again in what, from external
appearances, seems to be pristine condition.
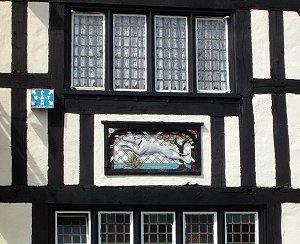 |
This photo shows the close studding on the font of the
building and also a plasterwork panel of a greyhound. The date and
provenance of this panel are not known. |
| This panel shows the punchbowl. Again the provenance
is unknown but both panels, which probably count as pargetting, are nice
period features. |
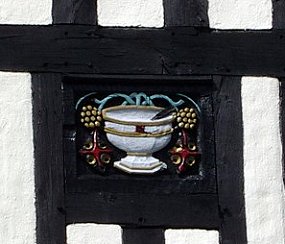 |
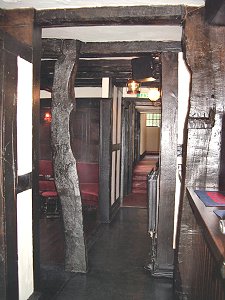 |
The central passageway with the bar to the right.
The roughly shaped column on the left is popularly supposed to be a tree
that was growing on the site and which was used, whilst still living, as
part of the building.
No dendrochronological tests are known to
have been carried out on this building but this post, and that by the
bar to the right, may have been cut out of trees that were felled on the
site or, at least, locally. |
| The main lounge with its carved overmantel and plasterwork
ceiling. |
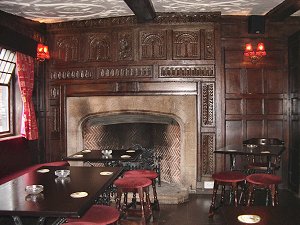 |
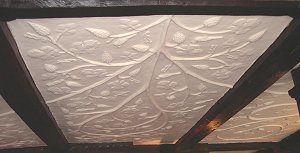 |
A close up of the ceiling. |
| A close up of the overmantel above the fireplace in the
front room. |
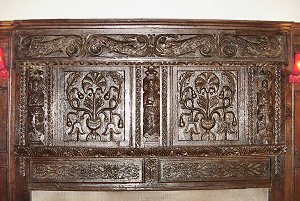 |
|