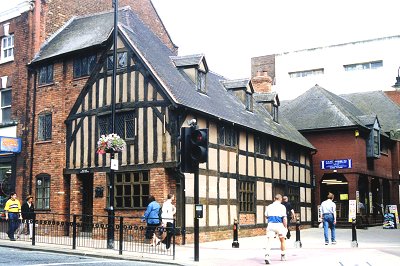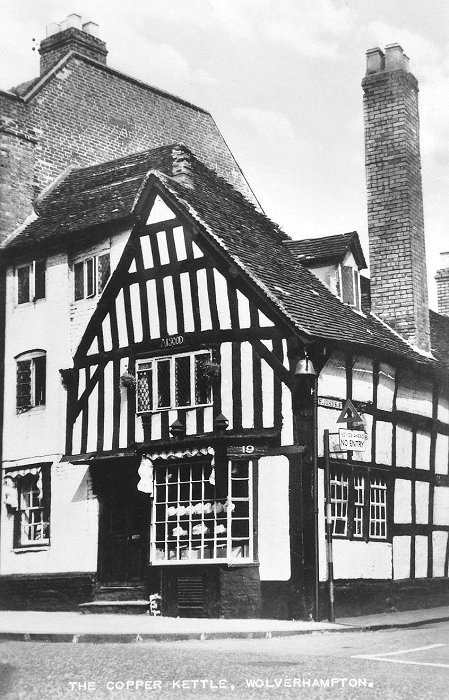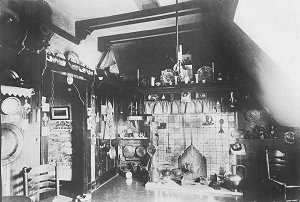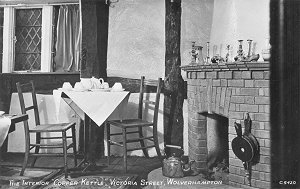|

Listing: House, later public house and shop. Dated
1300 but early C17 with C18 extension, restored 1979-81.
Literature: John S. Roper, Historic Buildings of
Wolverhampton, published by the author, Wolverhampton, 1957, pp. 13 - 15.
Comment: This timber framed house is probably
the town's best known building after St Peter's Church. It dates back to
the first half of the 17th century. Above the first floor front
window there is a carved wooden date board proclaiming "1300". The
best explanation of this is that it was some kind of Victorian joke.
This building survived all the great fires of Wolverhampton and all the
demolitions of the 1870s and 1880s which put paid to very many timber
framed buildings. There are now only two left in the centre of
Wolverhampton - this one and the one in Exchange Street.
Roper comments that this building "is as good an example of timber
framing as could have been seen anywhere in the town" before the
Victorian demolitions.
| It
stands on stone foundation walls and is of the usual
post‑and‑truss construction, with brick filling in
herringbone and horizontal layers. There appears to be no
trace at all of any wattle‑and daub and plaster filling.
Internally, there are signs that the low stone walls had
openings at intervals, and the house must have stood well up
from the level of the ground. Successive alterations to the
road and footpath have, of course, obscured much of the
exterior stone work. The
timbering is of interest. The west gable has bold vertical
posts closely spaced in what is sometimes called
"post‑and‑pan" arrangement, and is quite different from the
square panels of the remainder of the building. There is no
evidence that the house was ever of jettied construction,
with overhanging gables; the corner posts appear to be part
of the original timber framework, and these run from top to
bottom of the house without any break.
It is
just possible that the house once possessed a south gable,
but any trace of this from the exterior has long since
vanished, and the roof has been rebuilt. A dormer, added in
the 17th or early 18th century, remains, but the original
tall chimneys have been demolished.
The
north portion of the house is entirely of brick, and is an
addition to the original fabric, made probably about the
middle of the 17th century. It is covered by an ingenious
hip roof, built directly into the main roof over the gable. |
|
| To this one might have the temerity to
explain that the frontage to Victoria Street is closely framed;
the side elevation, to John Street, has square framing; and that
this was a not uncommon device, providing a display of wealth on
the main facade, in this case facing Victoria Street, and saving
money on the side facade, in this case facing John Street. Most
of John Street disappeared when the Mander Centre was
built. The two shops immediately behind Lindy Lou's were
added in the early 1980s and do something to relieve the most
brutal of the entrances to the Mander Centre.
Roper points out that the earliest history
and occupation of the house are unknown. He refers
to the earliest evidence as being in the Hearth Tax returns.
These are printed in the Wolverhampton Antiquary, Vol. 1, p.115
ff. Roper identifies this house as that shown in the
1665-6 return as being in the occupation of Thomas Parsehouse;
and in the 1673 return as being in the occupation of Thomas
Pearshouse, a tanner. (This must be the family which now
spells the name as Pursehouse.
A present holder of the
name, Brad Pursehouse, assures me that there was but one family
of this name in Wolverhampton).
From the dates Roper
deduces that this Thomas "may well have witnessed the building
of the northern extension, if he was not, in fact, responsible
for it." |

The sign above the door
says "J. W. Hughes" and there are what seem to be
cakes in the front bay window. The photo also
shows the tall chimney and some indication of the
stone foundations to which Roper referred. It
seems that the level of Victoria Street has risen
yet again since this photo was taken. |
 |
This undated postcard
shows the interior of the Copper Kettle. There
are some copper kettles in this crowded scene which
also shows what seem to be Delft tiles in the
fireplace, a Dutch smoulder pot, a Wealden fireback
and many other which were, presumably, thought to
add character and interest. |
| This postcard also shows
the interior of the Copper Kettle but with a much
more restrained decor. It is all very refined. |
 |
In the 17th century is also recorded as
being the Hand Inn. In more recent times it was a baker's shop,
the Copper Kettle tea shop and Lindy Lou's toy shop. In 1979-81
the building was stripped down to its timber frame and
completely restored and a bronze plaque on the return facade
commemorates this event. For a number of years after that the
building was occupied by the Welfare Advice Centre. It was then
empty for a few years but in 2000 found a new use as an employment agency specialising in engineering.
In about 2004 the ground floor was taken over as a gift shop and
later a second hand book shop, also selling collectables. It has
since become a café

|