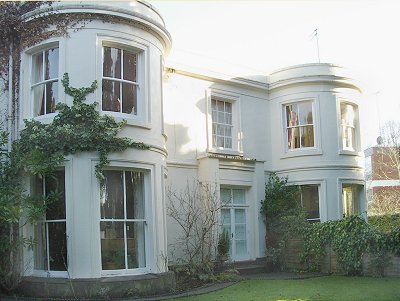
Thanks to the owners of Crescent Lodge for permission
to enter and photograph, and for saying we can come back
in the summer and try to get a better shot. |
Local Listing: Locally listed in 2004. An early 19th
century two storey house, which is now two houses. The
building is white painted stucco with a parapet roof and stucco
stacks. The building is symmetrical and includes two
two-storey semi-circular bays with two-over-two paned sliding
sash windows. The building is set within extensive grounds
and set back behind the carriageway behind a stone wall topped
with decorative iron railings.
Comment: The local listing details appear in the
appraisal for the Tettenhall Road Conservation Area, in which
this house stands. The owners of Crescent Lodge (one half of the
original) have the date of 1820 for the building of the house
(and 1920 for its division into two) which was once owned and
occupied by Felix Blakemore and members of his family. He was
the eldest son of Edwin Blakemore who had a retail grocery, tea
and coffee shop in Salop Street and branches elsewhere. The
family business closed down after World War II. The grounds -
which are now considerably less extensive than they were -
contain a two storey stable block (now converted to residential
use) and the remains of a carriage house.
The house seems to be unique in Wolverhampton and to be of a
much earlier date than anything nearby. Presumably it was
first built as an out of town residence for one of
Wolverhampton's industrialists.
The information on the Blakemore family was kindly supplied
by John Egan who is married to Edwin's granddaughter.

|