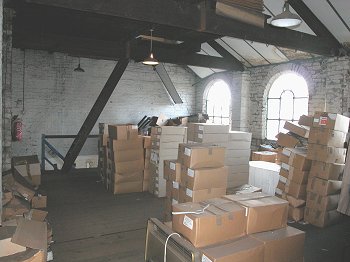|
Little is known about the Crown Nail
Company’s early years. It was established in about 1850, the
same date as the oldest building on the site, which was
presumably purpose built for the company.
In its heyday Crown Nail exported tacks and
nails throughout the world and were the last tack manufacturer
in the country. Production ceased on 23rd
December, 2004.
|

The top floor showing the almost original interior.
|