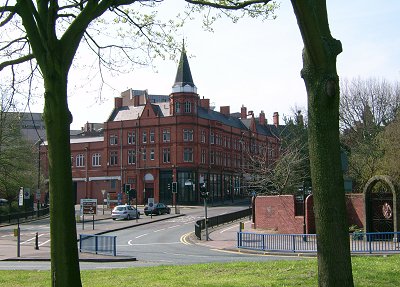|

Listing: A very large building
with three sides facing streets. The Broad Street frontage is the most
significant, consisting of three storeys. The building is accessed through two
grand entrances, one in the centre of the Broad Street facade and the other
around the corner on Fryer Street. The entrance to Fryer Street leads to a tiled
hall and stairway which gives access to a very large hall which was once used as
the Paloma Banqueting Suite but is currently (2005) used as snooker halls. The
corner between Broad and Fryer Streets is articulated by an octagonal turret and
spire.
The building is
marked as a warehouse on the 1912 OS map. A vehicular through‑way exists
towards the western end of the building between Broad and Long Streets
(not accessible). The Fryer Street elevation has the remains of several
large loading bays, apparently modified in size and number at some time,
although now mostly bricked up.
Constructed as a
major warehouse building during the first decade of the twentieth
century, or earlier, in an eclectic style with Queen Anne detailing in
faience and terracotta.
The building is
notable for its use of terracotta, internally and externally, and has
considerable townscape value, being a local landmark beside one of the
gateways to the City.
Comment: This building was once the headquarters of John Shaw
and Sons, manufacturers, importers and distributors of tools of all
kinds. It is most likely that they built the place, probably in the
1890s, as offices, showrooms, warehouse and distribution centre. The tiled hallway and stairs are almost certainly by Burmantoft and are
the best example of tiled work in the city. The facades are
restrained by the standards of the time, despite which one or two people
have wondered if this might be by Waterhouse.

|