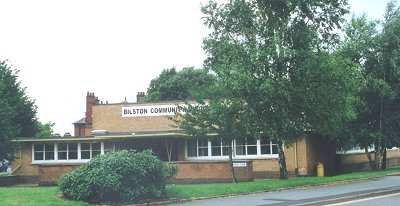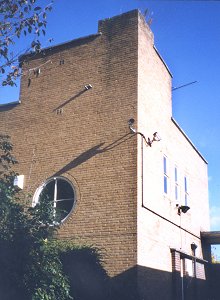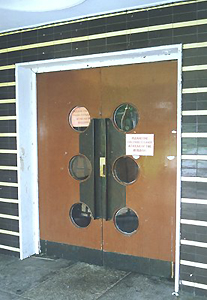|

Listing: Purpose built health clinic. 1937-8.
Architects: Lyons and Israel. Locally Listed, approved March 2000.
Comment: By the time this clinic was built
the firm of Lyons and Israel had been joined by C. H. Elsom and the
designs are in the names of all three. But Thomas Ellis had also joined
the firm and Pevsner declares the building to be by Lyons, Israel and
Ellis.
Originally built as a health centre, this building is now
used as the Bilston Community Centre. It stands between two major
roads on a vee shaped site. At the base of the vee (shown in the
photo above) is the entrance and a double height hall; the arms of the
vee are single storied, with rooms originally used as offices,
consultation rooms and other clinic uses. At the end of the arm which
fronts Prouds Lane is a caretaker's house.
Duncan Nimmo writes:
 |
Although on a modest scale the building is architecturally
of national, as well as of particular local, importance. The
designs (for the then Bilston Borough Council) went to open competition,
in which there were 51 entries.
The winners, the London firm of
Lyons and Israel, were significant to Wolverhampton as the architects of
the much more substantial Civic Halls, which had also gone out to open
competition.
Thus, in general, it is symmetrical, quite plain, with an
emphasis on the horizontal, for example in the use of flat
roofs. At the same time it avoids monotony by building up
the basic rectangular shapes to different levels. (photo
left: the caretaker's house).
|
| It is also noteworthy that the facade is slightly curved, not
straight. Features which seem to be typical of Lyons and Israel are the
use of circles ("portholes") as a motif, for example in the
lights in the hall, the window of the caretakers house and the
glass panels in the internal doors. The use of ceramic tiles, with horizontal emphasis, (seen in the
photo, right, of the front entrance) is also typical of Lyons
and Israel. The door and the window furniture throughout
appear to be mainly original. Pevsner says the clinic is "the moment of Dudok inspiration in
England". Willem Dudok was the Director of Public Works
at Hilversum where, in the 1920s, he had produced many modernist
buildings but in brick. These buildings proved influential and
seem to have influenced Lyons and Israel here. |
 |
"The Builder", 4th June 1937, contains an extensive report of the
competition with an appreciation of the winning design. It shows
the designs of the first and second place entries, the latter being a
neo-Georgian design (with a very similar ground plan and also with a
curved front facade) by Wesley Dougill.
The building is also of social significance: a purpose-built health
clinic was an important part of a progressive social policy.

|