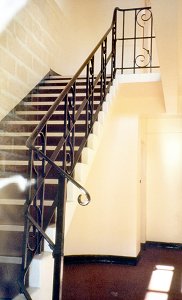 |
Compton Court, like St. Jude's Court, was designed by the
local firm of S. D. W. Timmins.
It is a fine example of the 30s style and it is, apparently, intact
throughout.
External characteristics include the way it is set back from the
road, allowing space for the forecourt, trees and grass; the handsome
brick construction, with stone trimmings for effect; the strong
horizontals of the windows and the stone string course; the
symmetry, combined with strong 3-D geometrical design in volumes as well
as shapes; and, on the sides, the highly characteristic windows
which "go round the corner". |