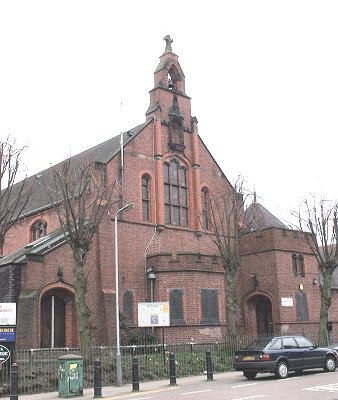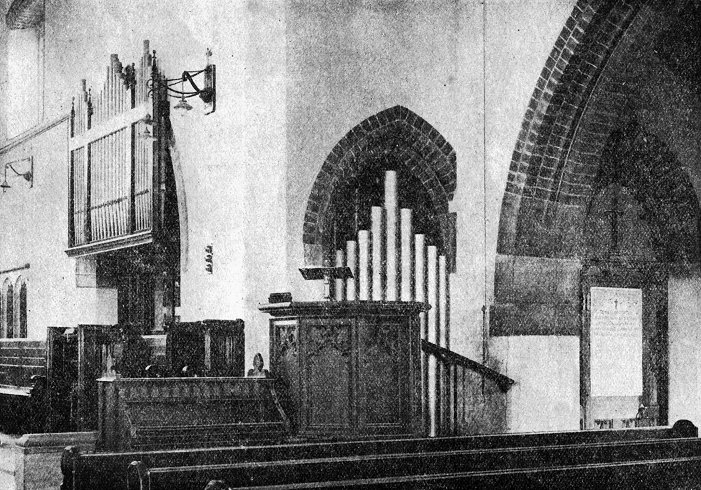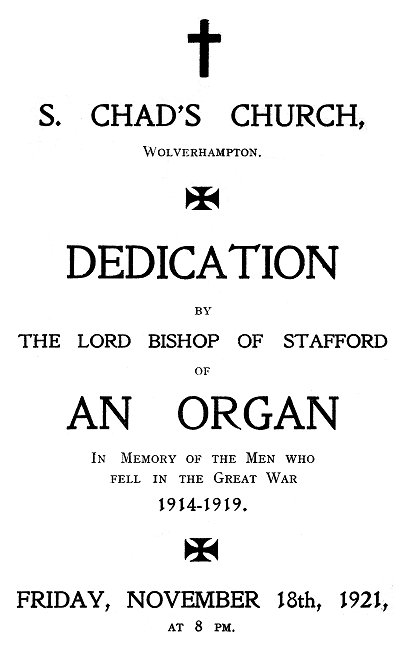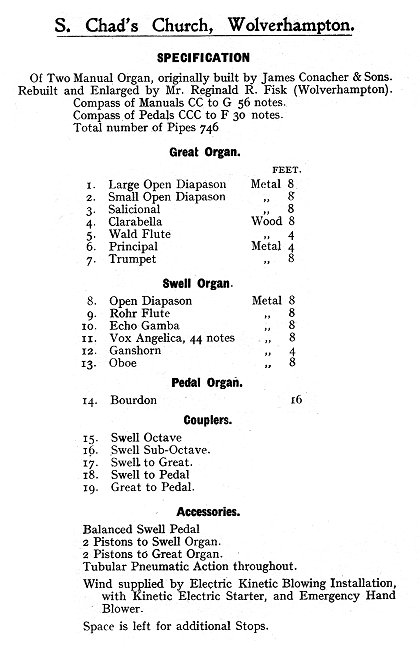|

Listing: Main church opened 1908. Red
brick with terracotta detailing. Adjacent church hall dated 1898.
Built to serve expanding population in surrounding area. See also
vicarage, Manlove Street. Locally Listed, approved November 2001.
Literature: [Chris O'Brien], St
Chad's Church: A Brief History 1908 - 2008, published by the
church.
Comment: The church hall is to the right of
the church in the photo above; and the vicarage is behind it, along the
road to the left of the church.
Chris O'Brien's work reveals a somewhat complex
architectural and religious history. The details of this, and much
else (including a fascinating account of the church's district at the
end of the 19th century), can be found in his excellent history. The
following is a sort summary.
In 1894 Prebendary Jeffcock of St. Peter's
appealed for funds to establish a new church, schools and
parsonage to serve the are between Great Brickkiln Street and
Lea Road, which was then being rapidly built up. He intended
these new buildings to be a memorial of the 900th anniversary of
St. Peter's. A mission room was built first in 1888-89 and
it became the church hall after the church itself was built.
The church was dedicated on the 28th November, 1908. The
architect was the Diocesan architect, Frederick T. Beck and the
builder was H. Lovatt. Both of these names are of well
known Wolverhampton people.
The church was extensively re-ordered in
1979-80, including the division of the body of the church into
two floors. The church became home to several items from
Wolverhampton's closed churches: "the large crucifix on the west
wall and the statues of St. Mary and St John were originally
part of the Rood Screen at Christ Church, Wolverhampton.
They were moved to St. John's, Wednesbury, but came to St.
Chad's in 1980. The figures are in plaster, by August
Gerber of Cologne and were presented to Christ Church in 1904 by
Laurence Hodson of Compton Hall. Another acquisition was
the painting now behind the font".
The windows were originally of plain glass but
stained glass windows were given over a period of time.
They include a window, "The Sower", which was the last designed
by Florence Camm of T. W. Camm & Co., of Smethwick, which had
been founded by her father in 1882, and which she ran after his
death in 1912. The firm had a national and international
clientele; and examples of Florence Camm's work are displayed at
the Birmingham Museum and Art Gallery. There are other Camm windows in the church.
Further "in 2008, using the funds released by
the sale of St. Mark's former home in the Bannister Hall, it
became possible to install in St. Chad and St. Mark the stained
glass windows once at the East end of St. Mark's which had been
in the Eye Infirmary since the main Church building was sold."
They now form a back lit panel at the west of the Church.
The amalgamation with St. Mark's took place in
2001, so that the church is now known as St. Chad's and St. Mark's,
though no formal re-dedication has taken place.
|

The church organ. Courtesy of
Ralph Hickman. |

Courtesy of Ralph Hickman.

Courtesy of Ralph Hickman.

|