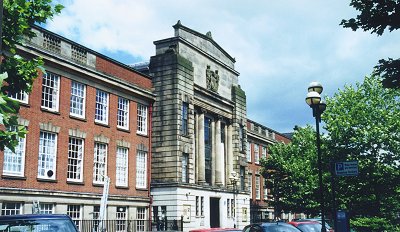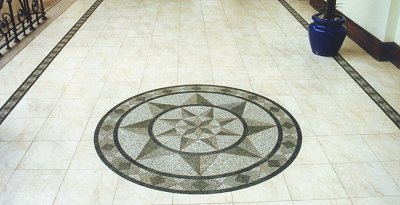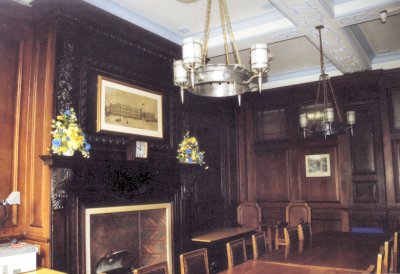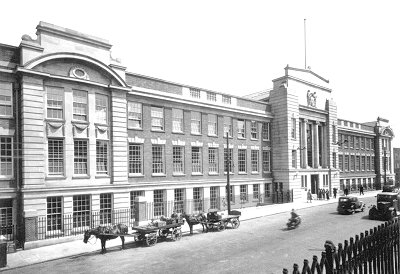|

Listing: Former Wolverhampton and Staffordshire Technical College,
opened 1932. Landmark building. Interior detailing survives.
Plaque: William Wood, 1671 - 1730, Ironmaster, lived at the Deanery
Hall on this site, 1692 - 1713.
Literature: Harry Smith, The Origins and History of the Polytechnic,
Wolverhampton, Wolverhampton Polytechnic, nd [1983]
Comment: The architect was Colonel G. C. Lowbridge, the architect of
the Staffordshire Education Committee and Messrs. Fleeming and Sons, a
Wolverhampton firm. The building was described, at the time, of being "in a free
rendering of the Renaissance". Very free. The stone facings are white Hollington
stone with granite on the central entrance bay; the bricks are "multi-coloured
hand-made stock bricks". The person responsible for the brutal carving on the
entrance front is not recorded, presumably in an attempt to protect the guilty.
| The interior, despite being a local education authority
building of the 1930s, has some good quality features, including the
entrance hall, known to generations of students as "The Marble" from the
material with which it is faced; the staircase of wrought iron with brass
handrails; a dome and a half dome in stained glass; and even this floor
(outside what was originally the Library, and is now the Council Chamber)
which contains this compass rose in a very stylish greyscale mosaic. |
 |
 |
The building is on the site of the Deanery, (commemorated by
the plaque). It is sometimes alleged that the architect of the Deanery was
Christopher Wren, who had family connections here. The Deanery was
demolished in 1921 in preparation for the the new college buildings. The
woodwork from the Deanery's "Oak Room" was preserved and installed in the
new building's "Board Room", shown above. It is not clear, however, how much
of what is there now is the original 17th century panelling, mantelpiece and overmantel. |
| This photograph seems to date from about the time the
building was opened. It gives a very good impression of
the whole facade. |
 |

|