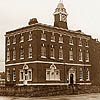 |
Wolverhampton's Listed Buildings
Low Hill Branch Library
Showell Circus
|
 |
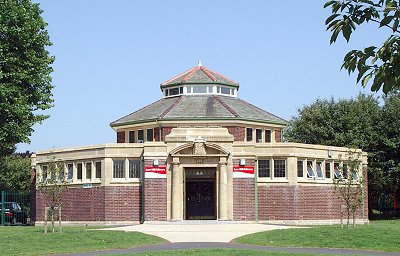
|
National Listing: Branch Library.
1930. H. B. Robinson MIMCE [Borough Engineer]. ... The library is
a logical and inspired answer to the requirement for a branch library at
the heart of an estate which was widely admired at the time of its
building. The rooms are filled with day light and at night the
building becomes a beacon. The use of a simple classical style
together with more homely glazing and textured materials gives a feeling
of domesticity and serious intent and provides a formal focus to the
estate without being alien to it.
Local Listing: Wolverhampton's first branch
library, opened in 1930. Landmark quality.
Comment: One of the most distinctive
buildings in Wolverhampton, its remarkable shape fully justified by its
use as a library, and its appearance greatly adding to the interest of
an award winning council house estate. Refurbished in 2003.
Originally the building was locally listed only but was spot listed
nationally on 11th March 2004, mainly on the basis of a report by Duncan
Nimmo. A version of Dr. Nimmo's report appear below.
Duncan Nimmo writes:
Bushbury’s was significant as Wolverhampton’s first branch library,
opened in 1930 after a succession of discussions and abortive proposals
over the preceding decade. Its setting, the Low Hill estate, was
itself significant – a major example of post-War municipal housing,
which attracted some national attention; and the new library was
deliberately sited at its core, Showell Circus. The official
opening was a correspondingly proud event, performed by Sir Charles
Grant Robertson, Principal of Birmingham University.
The architects were the Borough Engineer, H. B. Robinson MIMCE, and his
staff, working closely with the Chief Librarian. The same team was
soon to design the combined Public
Baths and Branch Library at nearby Heath Town, opened in two stages
in 1932 and 1933. This building was listed, at Grade II, in September
2000.
|
|
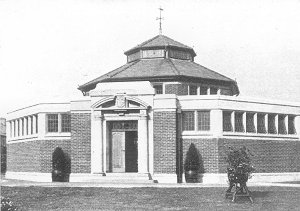
The library at the time of its opening.
|
Both originally and as restored, Bushbury Library
has the same "modernist" traits as Heath Town Baths and Library, and
indeed others of H. B. Robinson’s buildings, for instance his Park
Lane Welfare Clinic of 1931, and Elston Hall primary school of 1938,
now on the City’s Local List of notable buildings.
Among these traits are a stylish plainness, an
emphasis on the horizontal, this being highlighted by the
combination of brick and stone, and the occasional use of flat
as well as pitched roofing. |
| However the most prominent shared trait is
geometrical symmetry, here of an extreme and striking kind.
The shape of the library is an octagon, repeated in three stepped
tiers: a bold and imaginative conception, producing what may well be
judged one of the city’s most remarkable small buildings. The
sources for this application of Robinson’s characteristic
symmetrical geometry invite speculation. It is reminiscent of
some contemporary London Underground stations. |
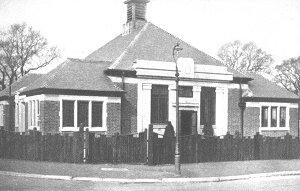
Park Lane Welfare Clinic at the time of its
opening.
|
|
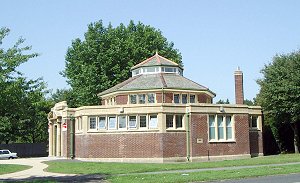
The Library from the east, showing the
lantern shape.
|
There could however be a specific local influence, in that the layout of
the Bushbury estate is itself largely geometrical and symmetrical.
Suggestively, the Chief Librarian’s account of the opening
includes the remark "The building is erected on a central site,
and roads radiate from this point, the whole scheme having
been designed to give a like elevation from whichever angle it
is viewed" (italics added). |
|
Perhaps even more intriguing is the following comment, "At night it is a
beacon light, and its illumination across this vast estate is a picture
worth seeing"; for this may help explain the second key design feature
after the octagonal plan, namely the 3 stepped tiers. This element was
of course an architectural commonplace, recently rejuvenated with the
concrete parabolic arches of the Royal Horticultural Hall, and it is
noteworthy that that model was to be adopted at Heath Town baths just
two years later.
A prime purpose of stepped tiers is to admit maximum natural
light, and that was doubtless one goal here; contemporary
opinion stressed the desirability of natural light in libraries,
witness for example K. M. B. Cross’s article "Public Libraries
and their Planning" in "Architecture" of September/October 1931. |
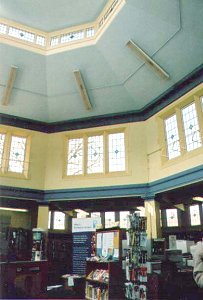
The interior, showing the natural lighting.
|
|
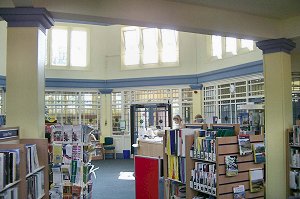
Natural light reaches in everywhere.
|
But may Robinson’s design not also have aimed at
the opposite, less obvious effect – for the Library to shine out in
all directions over the surrounding estate? In that case, we might
conclude that the fundamental inspiration for the striking design of
the building was, as the whole of the Librarian’s account conveys,
to act as a beacon of light, cultural but also physical, for the new
and experimental community around it. Deliberately or
otherwise, this would be a perfect realisation of the Borough’s
motto: "Out of darkness cometh light". |
| Whatever its sources, there is no doubting the
originality of the Library design for its place and period.
This is brought out by comparison with two neighbouring contemporary
buildings, the Methodist Church of 1929, and the adjacent Community
Centre of 1937. |
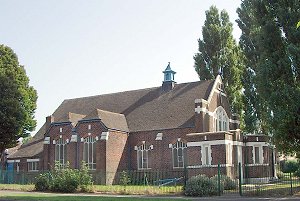
The Methodist Church.
|
|
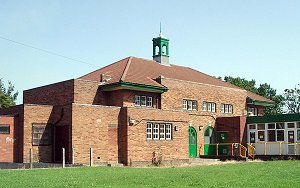
The Community Centre. |
Despite features characteristic of the period, neither matches the
imaginative quality of the Library. |
|