|
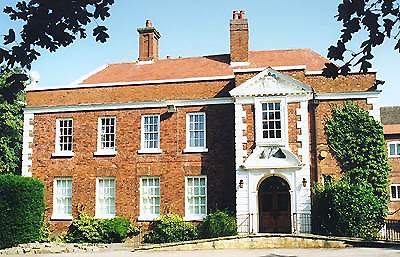
Listing: Late C17 and early to mid C18 alterations and additions.
Early Georgian style. A good example of an early to mid C18 house, one of
several in the borough, with fine interior features.
Pevsner: Pevsner seems to have given up at this point and provides a
description by Andor Gomme. The description is lengthy and the following is part
of what Gomme says about the exterior (and he also says plenty about the
interior). "From the outside the house now appears completely of the early C18
but internal evidence shows a C17 house encased within later walls. There is
indeed a largely unaltered C17 wing to the r. of the main block, simple, of two
storeys, brick, which was clearly used as the servants' wing in the C18 and may
always have been such. ... Rainwater heads are dated 1787, a date which may
apply to the alterations .... "
Comment: In 1948 the Borough Council produced a booklet (a copy of
which has been kindly lent to us by Brad Purshouse) which gives a history of
Penn Hall. It quotes from Shaw's "History of Staffordshire":
| "In Over Penne Thomas Bradney Esq. has completed a good house,
designed by his predecessors, Doctor Sedgwick and his wife, for a
hospital. The situation, near the road to Stourbridge, is very
pretty and pleasant, though open to the north. It is now the
residence of Mrs. Ellen Pershouse, daughter and co-heir of
Mr. Bradney; and commands a fine view of Tettenhall, Wrottesley
[sic] and the Wrekin etc.". |
The booklet then declares that "the barns are a little earlier,
having been built in 1734. Prior to 1923 the occupant, Colonel
Waterhouse, carried out extensive alterations, making the the main
entrance on the south side instead of the west. These were carried
out in the Georgian style to match the original building".
In 1948 the Borough's Watch Committee (the body responsible for the
police) bought the property and converted it into a residence for 25
single police men "and in order to provide in the barns and garages
accommodation for the Force Traffic Section vehicles". They says
that "some slight alterations have been necessary" but that "nothing has
been done to interfere with the character of the building".
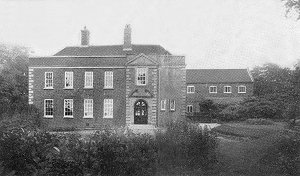 |
The booklet contains a number of photos, including this
one of the south front with the converted barns to the
right. Since then a ramp access has been added to the
front door but nothing else seems to have changed, other
than the planting. |
| The dining room of the police house. The booklet
says that "the tapestried walls and the paintings over the
fireplaces in the dining room and lounge, which are
considered by the Georgian Societies [sic] to be very fine
examples of the period decoration" have been preserved. |
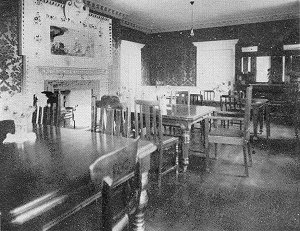 |
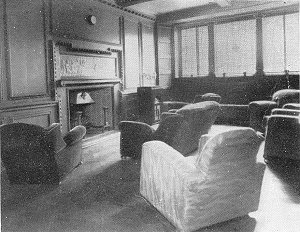 |
The lounge, also with its preserved decorations. |
| The billiards room contained a notable fireplace and
door. Single policemen were required to live in the police
house, so perhaps a high standard of accommodation is
justified. It may even have helped recruitment. |
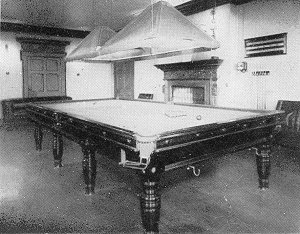 |
| The building is now used by the City Council as a
special school; there has been much restoration and
conversion, especially of the other early buildings in the
group, and some sympathetically done new build. Its gardens
are now of only a modest size but they provide a pleasant
setting. The house's garden front (to the left of the south
front in the picture above) is more symmetrical and probably
even prettier than the side elevation shown above. (Thanks
to the staff for permission to enter and photograph). |

|