|
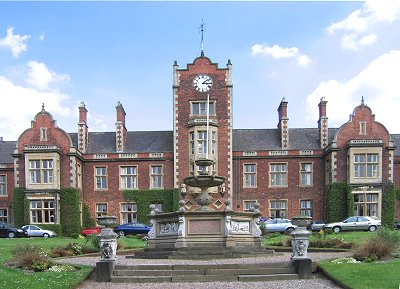
Listings:
| School: 1853 by Joseph Manning; extensions of 1863, Headmaster's
residence, 1865 and dormitory wing, c.1900. Elizabethan style. Chapel:
1894-5, by F.T.Beck. Windows have stained glass by C.E.Kempe, with 2 windows by
Kempe & Tower, which form an important collection of Kempe's later work.
Fountain, steps and urn: 1864. Commemorating Mary Rogers, wife of one
of the directors of the orphanage.
Lodge: 1863. By Joseph Manning. Elizabethan style. |
Literature: F. L. Steward, A History of the Royal Wolverhampton
School, Steens (Wolverhampton) Ltd., 1950.
Comment: Most Victorian school buildings aspired either to the
Gothic or the Tudorbethan, achieving more or less success. This one, at
least in its main frontage, seems unusually successful both of itself
and on its site. It can be compared with the much more limited attempt
at the Elizabethan style at the Wolverhampton Grammar School on Compton
Road.
 |
The school was originally founded as an orphanage, as
these sculptures on each side of the main entrance show.
At first it was for children orphaned by a cholera epidemic.
Later took on the nature of Masonic schools, with worthy
children in need being nominated by worthy townspeople and
with funds being provided by local Mason lodges. Later still
it turned into a more usual type of boarding school and is
now a public school with both boarders and day boys, and a
senior and junior school |
 |
The older parts of the school are now included within a conservation
area. Behind and beside the older buildings are many modern
additions, some of them of a very high standard of design.
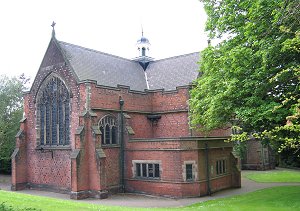 |
The east end of the chapel. Later than the main school
building, and by another architect, a leading local man,
Beck, it manages not to conflict with the other buildings. |
|
The lodge at the main entrance. |
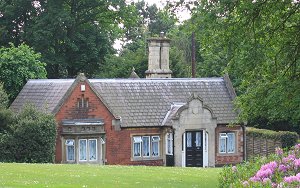 |
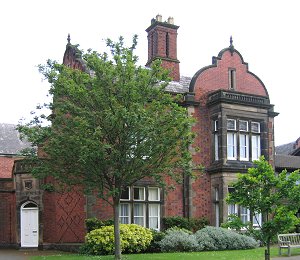 |
This building is not mentioned in the listing but it is
protected by being within the curtilage. A date stone on it
says "1885" and that date is also given in the school
history. The name of the architect is not recorded. |
| The fountain has around it bas reliefs showing examples
of Christian good works, such as visiting the sick.
Between the hedge and the trees thunders the A449 - but
you would hardly know it. |
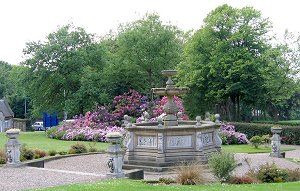 |
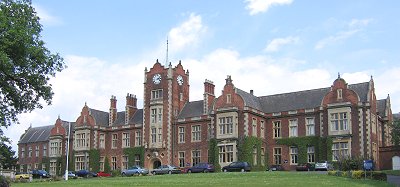
View from the Penn Road. The original, 1853,
part was the part between the two gabled projections on each side of the
central tower. The parts to the left and right of them were added in
1863 in an exactly matching style.
Thanks to the School for permission to enter the
grounds and take photos.

|