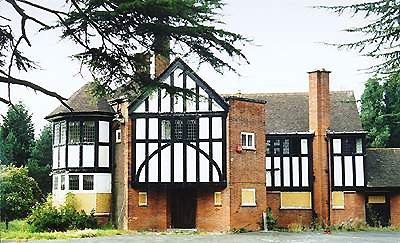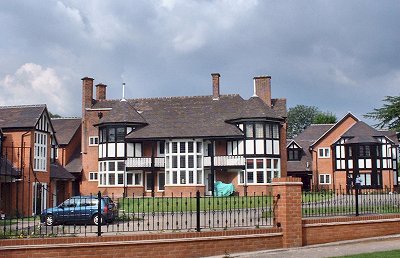|

Listing: By William Johnson Harrison Weller for a Mr. Hall-Jones. A
cleverly and competantly (sic) designed Arts and Crafts composition by a local
architect, in which the quality of both external and internal detailing has been
sufficiently high to withstand the damage of later additions and alterations.
Comment: once the centre of a large estate, it is now surrounded by
surburbia, mainly of the late 60s and early 70s. Since the last of the resident
family moved out it has seen a number of uses, of which the best remembered
seems to be a club and restaurant. The photo above, taken in 2000, shows
the front door which is in what is otherwise a side elevation - a not unusual
arrangement in this style. The main elevation, to the left, could not be
photographed through the surrounding boscage and wire mesh fence.
 |
In 2001
planning permission was given to convert the house into flats and for a lot of
new build flats to be erected filling the rest of the site. This is the result. It cannot be denied that the site
is a whole lot neater and tidier; but the development as a whole is out of
scale and character with the 1960s open plan suburbia which now surrounds
it. Taken by itself it is a very successful effort at producing
something which matches the original building without being a fake. It
may also be significant of the present state of suburban architecture that
the new build could pass as almost any modern estate. |

|