|
.JPG)
Listing: Grade II*. 1860-1. By G. T. Robinson of Leamington.
Roguish Gothic Revival style. A good design making use of polychrome and much
use of cast-iron, with some remarkable roguish details.
Pevsner: "[Robinson] could evidently be what Goodhart-Rendel called a
rogue architect. The church is furiously unruly. Red brick with yellow and black
brick, SW steeple with a highly fanciful spire. Windows with plate tracery. But
the clerestory windows are spherical triangles filled with roundels. Polygonal
chancel. Inside, the piers are of iron, thin and doubled - longitudinally, not
transversely. Who in the name of reason would do that?"
Comment: The church was
restored and the exterior cleaned a few years ago, so that it makes a bright and
cheerful adornment to an area, still mainly of small factories and small houses,
which might otherwise be visually dull. Its setting is now made livelier by the
golden domes of the Sikh Temple nearby, so that the whole thing would surprise
the critics even more. Good.
The following full account of the church and its history was
originally prepared as part of the ABCD Heritage Project and we are
grateful to the author for permission to reproduce it here.
St. Luke's Church,
Blakenhall
by Martin Rispin
Introduction
.JPG) |
The impressive spire of St. Luke’s
(Church of England) Church has towered over Wolverhampton
since 1861. But it is not only
its height, at one hundred and seventy feet, that makes it
such a city landmark - the building’s distinctive and
unusually colourful Gothic Revival architecture marks it out
as being of national architectural importance, meriting a
statutory Grade II* listing in 1992 from the Department for
Culture Media and Sport/English Heritage. |
Architect
The church was designed by
George Thomas Robinson c.1827-1897, who was described by the famous
architectural historian Sir Nikolas Pevsner as a ‘roguish architect’.
Pevsner goes on to say of St. Luke’s, in his ‘The Buildings of England’:
“The church is furiously
unruly. Red brick with yellow brick and black brick. South west
steeple with a highly fanciful spire. Windows with plate tracery.
But the clerestory windows are spherical triangles filled with
roundels. Polygonal chancel. Inside, the piers of iron, thin and
doubled – longitudinally – not transversely. Who in the name of
reason would do that?”
Form
The church is laid out in a
traditional style on an east-west axis so that the altar points towards
the Holy Land. There is a nave, with side aisles to both the north and
south, a chancel with an apse and a separate small side chapel at the
end of the northern aisle. There is also a narthex (an entrance lobby)
at the western end.
| An early painting, in the
possession of the church, showing St. Luke's and its
schools. |
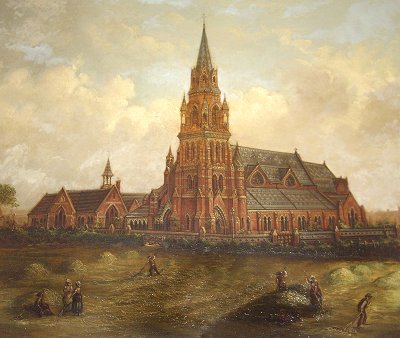 |
The bell ringing chamber, bell
chamber and steeple are accessed by a spiral staircase which opens from
a door in the churchyard at the base of the tower, but beyond the bell
ringing chamber access is by ladder only.
.JPG) |
Left: the spire now, with no
mini spires but with a clock.
Right: about 1770s, with mini
spires but no clock. |
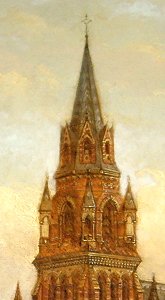 |
An early painting of St. Luke’s
Church, circa 1870s, shows small ‘balconies’ at each corner of the tower
just below the level of the clock faces with pillars rising from blocks
in front of them, each ending in its own mini spire.With the four mini
spires the impression would have perhaps more closely merited its
attribution as the work of a ‘roguish architect’. These mini spires
were removed in 1967.
Design
Externally the church is a riot
of polychromatic brick (mosaics of different coloured brickwork)
highlighted with stone, all set out in elaborate geometric patterns.
When first built the church would undoubtedly have looked even more
colourful than it does today, if not a little garish, before the colours
of the bricks had mellowed to their current more muted shades. The roof
originally was also laid in geometric patterns using different colours
of slates, now alas, all plain coloured replacement slates. The cast
iron rainwater fall pipes were formerly laid in straight lines across
the pitch of the transept roofs and would have added to the strong
horizontal and vertical lines of the overall design.
Church Foundation and
Dedication
.JPG) |
The church’s foundation stone is
located at the south west corner of the building and was
laid by the Reverend William Dalton on 26th June
1860. |
The bricks were actually made on
the site, not least because a brick yard occupied it before the church’s
construction. The church was completed in 1861 and consecrated on 18th
July of that year.
| Painted plaque inside the church
recording the grant of £500 towards the building and the
provision of free seats. |
.JPG) |
Although Blakenhall was a rural
backwater in the 1860s (as can be seen in the painting) it quickly
developed into the hub of the early British automotive industry; but the
wide scale residential developments that the church was expected to
serve never really materialised.
Churchyard and Exterior
The churchyard has never been
used as a burial ground, as the church was built after Wolverhampton’s
purpose built Merridale Cemetery, and so is laid to grass with tarmac
pathways with mature shrub and plant borders. There is also now a
modern parish hall, dating from 1967, within the churchyard which
replaces an earlier more elaborate Victorian structure that was
demolished in 1964 when it was declared structurally unsafe.
Notable external features
include:
.JPG) |
The church yard walls at the south
and west and their gate piers, which are decorative and
statutorily listed Grade II in their own right, broadly
mirroring the exterior of the narthex. |
| The main vehicular entry gates were
dedicated in 1961. |
.JPG) |
.jpg) |
The sculptural panel above the south
west doors depicts St. Luke writing his gospel. |
| The sculpture above the north west
door, that leads into the narthex, is of Christ with two
disciples on the road to Emmaus. |
.jpg) |
The four faced clock was
added to the steeple in 1874, donated by local businessman Edward Lisle
who also gave the peal of eight bells in 1897 to celebrate Queen
Victoria’s Diamond Jubilee (sixty years on the throne), replacing the
single original bell that was cast by G Mears & Company of London and
installed in 1861.
There are a number of plaques
within the church (not all on display) commemorating various bell
ringing events at St. Luke’s Church.
Interior
.JPG) |
Inside the church worshippers and
visitors get an immediate sense of both height and light
with surprisingly little mirroring of the ‘furiously unruly’
exterior although some of the same types of design are to be
found but somewhat scaled down. However, a lost feature
that would have been controversial if still in situ
was a Minton tiled floor along the central aisle of the
nave, which may have also extended to the chancel; this was
a tiled mosaic design in the same tones as the exterior
patterned brickwork but set out in swastika patterns (these
of course having none of the 1930s fascist associations when
fitted in the 1860s). This has been replaced with a
terrazzo floor surface now covered with carpet tiles but the
central aisle can clearly be seen in a painting kept in the
vestry. Commemorative plaques show that the chancel had been
re-laid in marble by the late 1920s. |
Narthex
| The narthex, formerly semi-open but
now with the tracery arches glazed and part partitioned off
for other uses, contains a commemorative plaque detailing a
donation of £500 to the building of the church to provide
free seats for poorer inhabitants of the parish (at the time
of building pews were still rented by wealthier parishioners
for their own exclusive use). The central pillar on the
narthex side of the west door is painted to look like wood
but is in fact cast iron like all the other pillars in the
church. |
.JPG) |
Nave
.JPG) |
The nave has six bays
again supported on cast iron columns, like the chancel’s,
with trumpet shaped capitals which form the springboard for
polychrome brick arches (not perhaps as colourful as the
outside brickwork) with plastered brick infill between,
pierced by three rounded triangular windows to each side and
with two west windows and a roundel above. |
.jpg) |
| The roof has a very deep arch-braced
scissor truss, all now painted, which adds to the
lightness.
The nave also bears two painted bible
verses at high level (John 4v24 & John 14v6) which
characterise the ministry and worship at St. Luke’s.
|
.jpg) |
The nave and side aisles are
occupied by original pews to match the architecture, although the rear
five rows were removed during the millennium to allow a more flexible
space for the congregation to meet before and after services and to
allow for the construction of enclosed crèche and kitchen facilities.
Contained within the nave are
the lectern, the pulpit and the font.
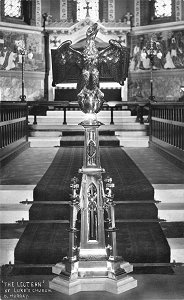 |
The brass lectern was presented in
1907 by the congregation in memory of the long ministry of
the vicar William Thomas Milligan who was to continue for
another six years. (In this postcard of the
lectern, from about 1907, can also b seen the paintings
which were once on the walls each side of the altar) |
| The pulpit is in memory of the first
vicar John Parry whose ministry at St. Luke’s was from 1861
to 1882 although it was presented by his widow in 1909 and
was originally located at the rear of the nave. It is
supported on three stone shafts and bears panels on each of
its four sides depicting the gospel writers Matthew, Mark,
Luke and John. |
.jpg) |
.jpg) |
The font is in front of the side
chapel, octagonal in form, supported on one large and four
smaller shafts of stone. |
| On the walls of both aisles are commemorative plaques
for different people but all of the same design.
Ceramic plaques such as this are not unusual in
Wolverhampton churches but these may not be ceramic and may
be unique to this locality. |
.JPG) |
Chancel
At the eastern end of the church
is the three bayed chancel which contains the Communion Table and choir
and clergy stalls (the carved oak table, with eight winged angels, was
donated in 1929 and stalls and communion rail donated in 1918). The
original plainer Communion Table is now to be found at the rear of the
Nave.
.JPG) |
The bays of the chancel are supported
on paired cast iron columns (arranged transversely and not
longitudinally) atop stone piers and the tracery screen
within each bay is now glazed; |
.jpg) |
Above there is a
panelled scissor truss roof supported on twelve carved stone
brackets in the form of heads representing the twelve
Apostles. |
.jpg) |
.jpg) |
The Communion Table is surmounted by
rich arcading and the reredos behind it has a deeply carved
relief of The Last Supper, presumably by the same sculptor
as the panels above the external doors. The east window
above the altar, like the others in the chancel is in
stained glass. |
The War Memorial Chapel &
Organ
Between the chancel and nave is
a tripartite, or triple formed, arch; to the north of this is a side
chapel, created in 1920, divided from the side aisle by twin arches and
to the south the 1923 organ also divided from the side aisle by twin
arches. An impression of the church’s original gothic revival decorative
scheme can be gained by looking at the painted organ pipes above the
organ’s keyboard; those fronting the nave have been repainted plain
silver. The side chapel, as it is known, is dedicated to the memory of
one hundred and eleven parishioners who fell in both World Wars. It
also contains a stained glass window that was erected in memory of
William Thomas Milligan who was vicar from 1889 to 1913. Below the side
chapel is the boiler room (originally coal-fired).
Vestry
The Vestry is not open to the
public but houses an interesting collection of framed portraits of
former vicars from 1861 to the present day as well as oil paintings
depicting the church interior as it originally was, including the
swastika design tiled floor, and another showing the exterior in its
original rural setting complete with patterned roof and ‘minarets’.
There is also an old sepia photograph (pre-1909) which shows other lost
features, including paintings at either side of the altar, decorated
finishes around arches and windows (see the organ pipes above the key
board for an impression of the style and colours of this decoration),
large brass gasoliers, gilding on roof trusses but the cast iron pillars
apparently either unpainted or dark coloured.
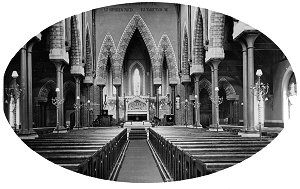 |
This postcard, posted in 1911,
also shows the decorations around the arches and, almost in
line with the pillars, the brass standard gasoliers. |
St. Luke’s School and
Wolverhampton Wanderers Football Club
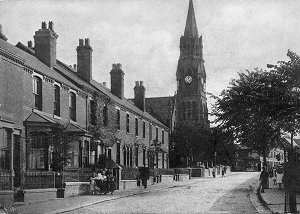 |
A postcard of about 1920 showing
typical houses of the area, the school and the church. |
The original St. Luke’s School was designed by
architect Edward Banks who flourished 1842-1874.
| This was in a broadly similar style
to the church and was located within the churchyard fronting
Lower Villiers Street behind the low undecorated boundary
wall (a small disused gate can still be seen behind within
the hedge). But this building
had been demolished by the 1970s and is now relocated
further back within the site, although this replacement is
in turn possibly to be re-used as the school is relocating
in 2009 to a site nearby. |
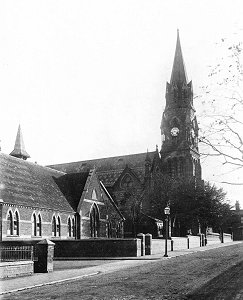 |
.jpg) |
Pupils and staff from the original
school, notably Headmaster Harry Barcroft and pupils John
Baynton and Jack Brodie, were involved in the establishment
of Wolverhampton Wanderers Football Club in 1877 although
the club was originally known as St. Luke’s Football Club.
Wolves went on to become one of the
twelve founder members of the English Football League in
1888 and to win the Football Association Cup on four
occasions in 1893, 1908, 1949 and 1960. |
| This details from the painting
shown above, shows haymakers on the field where St. Luke's
(or Wolves) are supposed to have practised; and where later
Villiers and Sunbeam factories stood. |
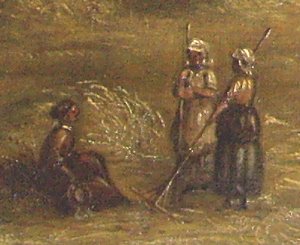 |

|