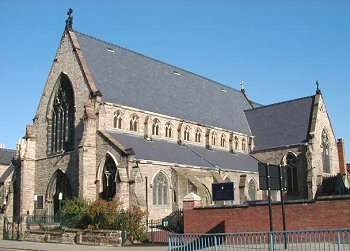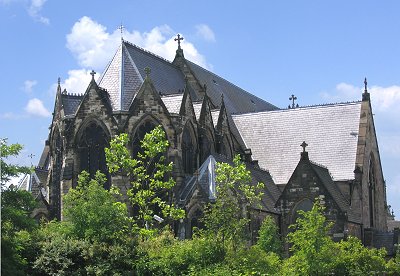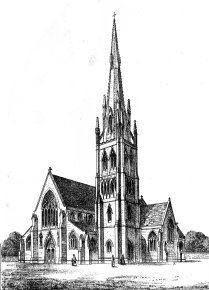|

The west end, facing Snow Hill
Listing: Grade II*. 1851-5; enlarged east end, 1879-80. By Chares
Hansom. A good example of a mid-Victorian Catholic church, notable particularly
for its rich interior fittings and the excellent naturalistic carving of corbels
and capitals.
Pevsner: 1851-5 by Charles Hansom, enlarged E end by the same 1879-80.
Brick, tower-less. Geometrical tracery. Nave and aisles, transepts, polygonal
apse. Stained glass: in the apse, probably by Hardman.
Comment:
Homer nods - why does Pevsner say "brick"? Surely he did not get
confused with the RC school building next door or even the Presbytery on the
other side?
| The building is of historic importance because of the importance of
Catholicism in the town and its surrounding area - though in this respect this
church may be somewhat overshadowed by St.Peter and St.Paul and Giffard House. The church was built to meet the needs of the great influx of Irish Catholics to
what was already a centre of Catholicism. The land, known as the Duke's
Gardens, was acquired from the Duke of Cumberland in February 1853. The deal was arranged through John Hawkesford,
a local Catholic and the local agent of the Duke. |

The east end, showing chancel, added in 1879. |
The sum paid, £2,550, was a very large one by the
standards of the time but they got the site of the church and the
presbytery and of the school and parish hall (which now stand on each
side of the church).

The bell tower, as proposed but never built. |
The architect was Charles Hansom from Clifton, Bristol,
an exponent of the Gothic style, who designed a church with
an open sanctuary, in accordance with Catholic preference of
the time. The entry for this church in the
Wolverhampton Red Book for 1914 (and in other editions)
refers to the style as "early decorated".
Hansom also designed a large bell tower, almost detached,
on the uphill side of the church. Without this
vertical feature the building is somewhat undramatic.
But the tower was never built.The reasons for this are
unknown but may have been connected with the cost or with
the conduct of the builder, Richard Wullon. He
certainly tried to skimp on materials and to increase the
agreed price of £3,248. The stone used was inadequate for
the purpose and in 1907 had to be treated (with something
called Mettalic Cement) to prevent further decay.
In the end Wullon went bankrupt and skipped the country as
soon as the church was finished. A chancel was not built at
this time. |
The church was opened by His Eminence Cardinal Wiseman on lst May
1855. The Cardinal preached a sermon which was inaudible to nearly
everyone. The service was followed by an elaborate luncheon in the
Corn Market.
Hansom submitted plans for the Chancel in 1879. It has dramatic
buttresses not present in the rest of the church. The building work
was carried out by Bradney & Co of Wolverhampton. The chancel was, the
Red Book says, "solemnly dedicated to God by His Eminence Cardinal Newman
and the late Archbishop Ullathorne in 1880". On this occasion luncheon
was taken in the Agricultural Hall.
The Red Book also refers to the embellishment of the church "since the
completion of the east end" by nine stained glass windows by Hardman & Co of
Birmingham; two altars in Caen stone and marbles by Wall of Cheltenham; and four
carved oak screens by Boulton of Cheltenham. (It is not clear why Pevsner
queries whether the windows are by Hardman). In 1917 the quarry tiles on
the floor were removed and replaced with wood blocks. In 1923 the
Sanctuary floor was found to be badly affected by inadequate drainage and
ventilation and was replaced. In 1924 the old organ was removed and a new
one installed, the choir gallery being extended to accommodate it.
In 1992, under a new parish priest, Fr. Emmanuel Gill Hammett, and his
assistant priest Fr. Bengt Ove Jacobsson, the whole complex was restored.
The old school was altered to provide a parish hall on the ground floor and
student flats above. The chancel of the church was redecorated and a new
roof for the whole church was put in place. The presbytery had a makeover
and new gates and railings were installed. The work was finished in 2001.
For further details of the building and its historic context,
see the article on Catholicism in Wolverhampton, by James Quirke.
The information on this page comes from that article, the Wolverhampton Red
Books, and an article by John George and Gerald Hanrahan in the
Wolverhampton AdNews on 25 August 2005.

|