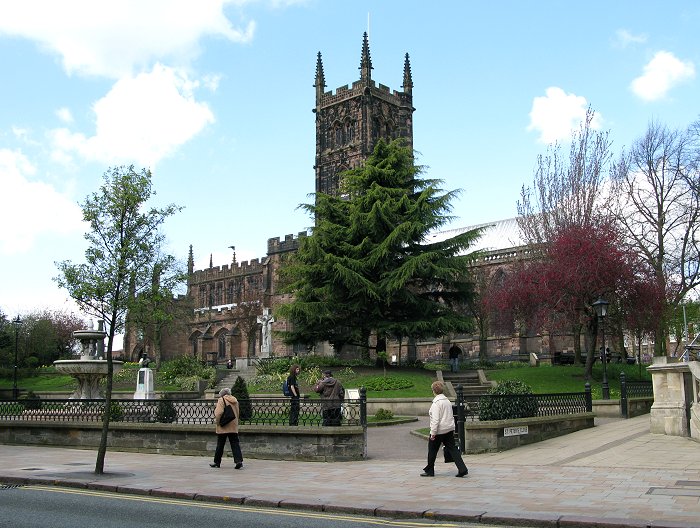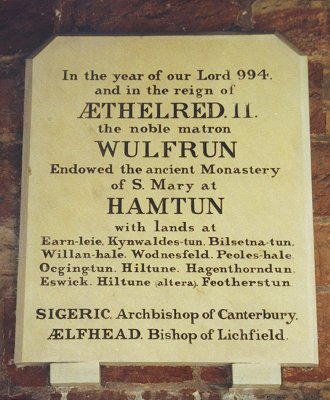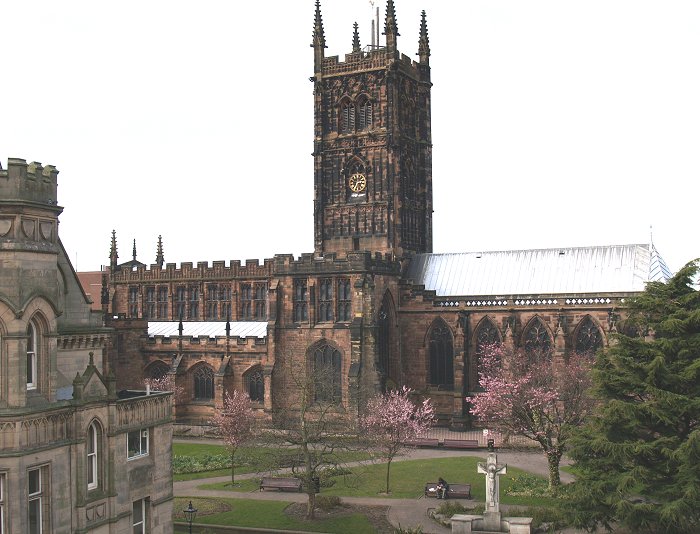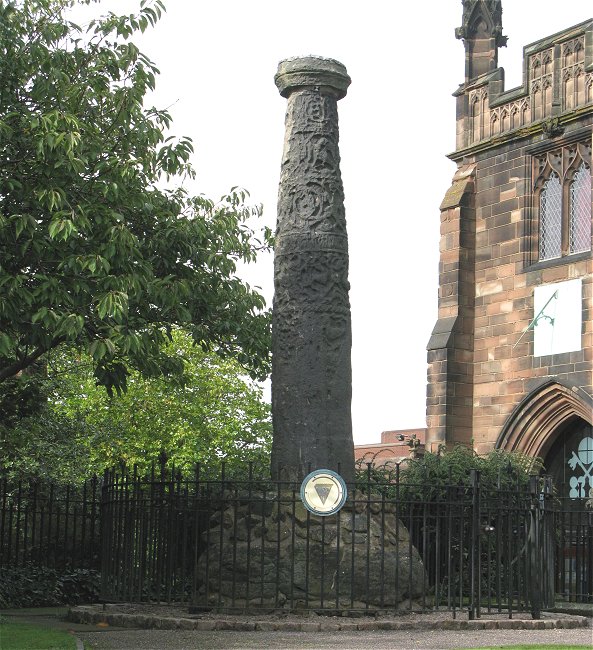|

Listing: Not surprisingly for an originally grade II* listed
building, now upgraded to Grade 1, the official listing goes on for pages about this church but it is
almost entirely descriptive.
Comment: This ancient foundation defines the centre
of this ancient town. Its architectural history is as complex as its
religious and institutional history. Anthony Perry has kindly provided the
following account, which is based on his entry in Wikipedia (where further
information, including that on services and other matters, can be found).
Church history
Whilst there is a tradition that King Wulfhere of
Mercia was involved in its beginnings, Charter evidence reveals that an
earlier Church was re-founded as a Minster in AD 994 by Lady Wulfrun
(the Latin form is Wulfruna), who was believed to have been the
grand-daughter of King Aethelred I and Queen Aethelflaed (daughter of
King Alfred the Great).
In AD 985 King Aethelred II (Aethelred the Unrede)
granted to Wulfrun ten hides of land at Heantune. It is believed
that Heantune (or High Settlement) later became known as Wulfrun's
Heantune, hence the name Wolver-hampton. In AD 994 Wulfrun gave
land at several places for the endowment of the Minster Church which she
re-founded.
| This stone tablet in the porch
records the original endowment of the church. 994 is
often taken as the date of the foundation of the town itself, though the
actual date is, of course, uncertain.
But the city takes its
name from the benefactress Wulfrun, it is Wulfrun's High Town. The names of the places granted to the monastery contain many local
names which still survive. |
 |
The church was, until 1846, a Royal Peculiar outside
the jurisdiction of the
Diocese of Lichfield. It
was under the authority of the Dean of Wolverhampton, who had seven
Prebendaries to assist him, representing other settlements looking to
the Minster as their Mother Church. The original dedication was to St
Mary, and this was changed in mediaeval times to St Peter. An attempt
was made by the Dean in about 1200 to replace the arrangement by the
building of an Abbey Church, which was commenced, with several monks
being installed; but this was cancelled and the previous
arrangement was put back in place. The Dean’s control of the town of
Wolverhampton, which grew as a result of the wool and cloth trade, is
highlighted by his obtaining a Charter in 1258 for a weekly Market and
Fair, and in 1263 the creation of the Deanery Borough.
From 1480 the church was linked to the Deanery of
Windsor, the two positions being held by the same person. Since 1846,
the church has been a
parish church in the
Diocese of Lichfield and its
incumbents entitled Rector of Wolverhampton.
Church architecture
|

The church, as seen from an upper
floor of the buildings in Lichfield Street. |
St
Peter’s Church is built of red sandstone on an elevated site in the
centre of the City. The oldest part of the building above ground is the
crossing under the tower, which probably dates from the beginnings of
the Abbey in 1200, followed by the Chapel of Our Lady and St George
(Lady Chapel). Much of the Church was rebuilt and extended in the 14th
century, in a Decorated style. However, the Church was to be
substantially altered in the middle of the 15th century at
the expense of the Town’s Wool Merchants, with the addition of a
clerestorey to the nave. The upper part of the tower was rebuilt
from about 1475 to a height of about 120 feet, and the Chapel of St
Catherine and St Nicholas (Memorial Chapel) was completed at the end of
the 15th
century. The chancel is Victorian, having been reconstructed in the
1860s to replace a chancel which was out of keeping, and this followed a
substantial restoration in the 1850s by Architect Ewan Christian.
Unique features include the stone pulpit with a carved figure of a lion
at the foot of the steps to protect the Minister; the font dating from
1480 with several carved stone figures; and the west gallery dating from
1610, paid for by the Merchant Taylors’ Company for use by the boys of
Wolverhampton Grammar School.
Near
the south porch is a 14 foot high stone column, carved in the 9th
century with birds, animals and acanthus. It may have been a column
pillaged from Roman Viriconium and brought to Heantune, either as part
of a preaching cross or as a memorial. The carvings have deteriorated
but a cast made in 1877 can be seen in the Victorian and Albert Museum
in London.

The stone pillar. Some sort
of Saxon date is attributed to it but there has been a vast amount
of speculation about it and much ink has been spilt on it. There are two other Saxon crosses in the
city but only their bases remain - one at Upper Penn
and the other at Bushbury.
|
The three-manual
Father Willis organ, built in
1860, is particularly notable. A campaign to raise £270,000 towards its
restoration was launched in 2008. The restoration work, designed to
return the organ to its former glory after the wear and tear of
near-daily use and an inglorious re-build in the 1970s, is due to be
completed by Principal Pipe Organs of York.
There is a strong
choral foundation in the English cathedral tradition: more than 70
children and young people are involved, along with
Lay Clerks and
choral scholars.
The church has a
fine set of bells - the second oldest complete set of twelve in the
country. The bells are rung twice weekly.
The rest of these notes are by Frank Sharman and Bev Parker.
The black and white photos below are previously unpublished and belong to
the church. They appear here by the courtesy and generosity of the Rector
and with the willing assistance of the vergers. We also thank them
for permission to take our own photos of the interior.
|