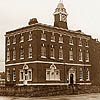 |
Wolverhampton's Listed Buildings
The White House
Lower Green, Tettenhall
|
 |
|
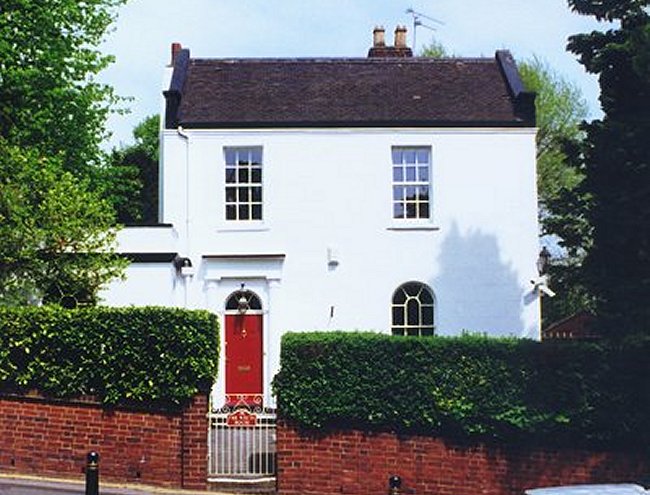 |
The house was Grade: II
Listed on 3rd February, 1977. It
was not inspected internally. The inspector thought that the
house dates from around 1820, but this might not so, as the
following article explains.
I must thank Steve Morgan for the excellent article that
follows. Steve owned the house for nearly twenty years and made
a lot of improvements to the property. His article not only
gives a wonderful insight into the house itself, but also into
the recent history of the surrounding area.
I am unsure of the actual date of
construction. I think it might have been around 1760. There were
several anomalies in its layout and I think the back part of the
main house pre dates the front and certainly the back wing is a
much older building. The front section may well have been
grafted on at some point as the style of windows are arched
unlike the dining room, and kitchen windows which are
conventional rectangles. With the render removed there was a
distinct disconnect between the front and back, although the
bricks looked very similar.
We purchased the house and moved in on 10th
January, 1986 . It was very tired and run down having last been
extensively 'modernised' and updated by the previous owners in
the early 1970s. The house was very cheap (£59,000) mainly
because of the lack of a rear garden, just a small yard and a
wooden garage, plus the estate agents had wrongly described the
property as a detached house with three bedrooms, having
completely overlooked the corridor leading to a fourth bedroom.
These are my observations I made during my
tenure there.
As I was much younger then, I embarked on a
complete renovation which first involved removing the rendering
from the front and side elevation. This revealed much decorative
brickwork that had been covered up by the render, probably
within about 50 years of the house being built, due to the fact
that the bricks used to construct the house were very badly
fired and very soft. They must have eroded very quickly.
Generally the construction of the house was
to a very poor standard, the worst being the walls which had an
outer skin of soft brick with a rubble interior in most places.
It was always difficult to attach anything to the walls as you
inevitably hit fresh air or a large granite boulder. There was
no damp proof course either, but a large amount of bitumen water
proofing had been applied in the worst places. Also roofing felt
and plasterboard in other odd sites to disguise the problems. |
|
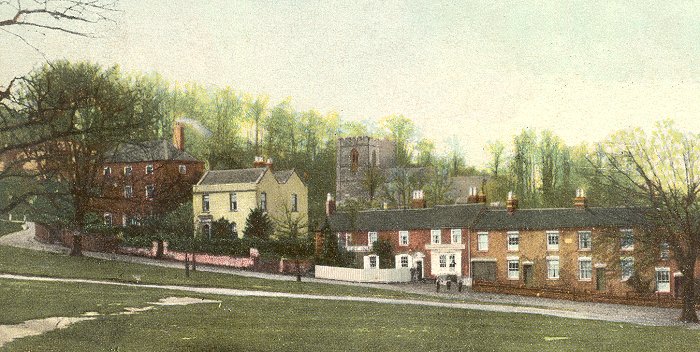
The White House and its surroundings. From
an old postcard. |
|
Due to the steeply sloping site, the rear
part of the right hand side of the house must have started to
move downhill shortly after construction finished, this resulted
in the dinning room on that side of the house being at least one
foot longer in the rear corner. Again this was all covered up by
the later render. The cellar under that part of the house and
the main part of the cellar under what is now the lounge were
divided at this point, or maybe from the start, and the access
to what must have been accessible from what is now the driveway,
was blocked up and the house shored-up to prevent its total
collapse. This was done by backfilling the ground and this is
now the driveway to the garage on the right hand side.
The flat roofed extension on the left hand
side was added around 1905-10, plus a corridor was created
linking the stairway in the main hall to a much older building
at the rear, which is now partly on land owned by the Green
house. This was a bakery, and the old bread oven is still there
located behind a false wall in what is now the utility room. The
building was subdivided by blocking off a doorway and other
openings, and one part is now belonging to the Green house and
the remainder forming the back wing of the White House.
This extension was built up to the curved
retaining wall which was the boundary of the garden for the
Green house. The window at the top of the stairs in our main
hall was removed and relocated downstairs in what is now the
pantry. The cellar access was moved further down into the
kitchen and the corridor created linking the main house to the
bakery on the first floor, the corridor was provided with light
from a skylight. The cellar steps are still a little tricky as
they were never modified so they curve in a spiral up to the old
doorway at the top into the kitchen which is now blocked off. At
this time brick plinths were constructed in the cellar for
storage, and the cellar under the dinning room completely walled
off and abandoned. The wooden door that now leads to the cellar
was re-located from the bakery and had a huge wooden lock and
key, still operable dating from the 15th or16th century. It was
still in place when I left.
At some stage the two front bedrooms were
one big room, and the access from the lounge to the dining room
was blocked off. It is interesting to see that the original
doors have mouldings on the sides intended to be seen by guests,
and the non-public areas were plain without the mouldings on the
panels.
During the 19th century the houses on the
Green had communal gardens. I did look once at the deeds from
the Green house and there were detailed maps of the whole area
showing that during the later part of the 19th century, the
Green House, the White House and the terraced houses lower down
all shared the gardens. Interestingly there was a shared well,
which is still located under a slab near to what is now the back
door of the White house. The previous owners to me removed the
pump, also where the garage is now was a privy. The pub had a
much older building behind for stabling and that was the full
extent of its ground. That building I think must have dated from
the same era as the bakery incorporated into the White House,
and probably dated back to the 16th century, as when it was
demolished in the 1990s you could see it was originally part
timber framed. I think also the 'House by the Church' also came
under this shared arrangement, and I think the owner of all of
the property except for the pub was the church, as there was a
reference on the deeds to the Diocese in Stafford and also the
Georgian house at the bottom of Church Hill. I do stand to be
corrected on all the above apart from the part about the
gardens. |
|
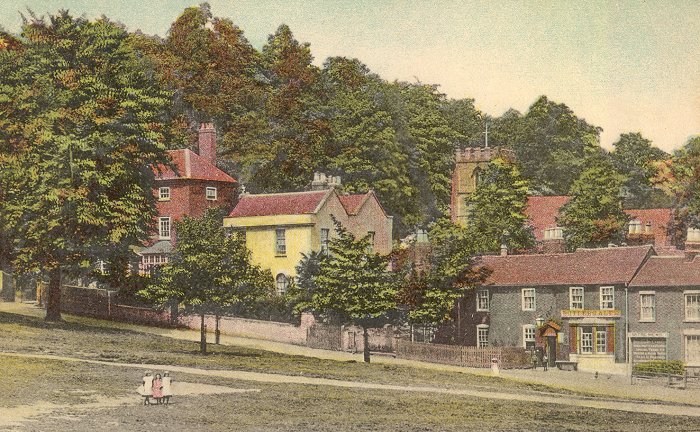
The house and the nearby pub. From an old
postcard. |
|
I had one very old photograph taken from a
position looking at what is now the Lich gate of the Church. It
shows a row of houses situated on what is now the churchyard and
pedestrian lane leading down to Lower Street. The person who
gave it to me was very old and it had come from his Grandfather
who told him that there were two pubs located in the row of
buildings, but they were all purchased by the church and
demolished to extend the graveyard.
In the early part of the 20th century the
house was owned by Joseph Legge (the Willenhall lock
manufacturer). By this time all of the properties had been sold
on the Green into private hands and the gardens sub-divided and
apportioned to each house. The garden for the White House was
accessed through a gate in the right hand corner of the yard
(where the garage now stands) and is the land now located behind
the pub. The Green House had a garden extending in an L shape
behind the White House. Joseph Legge sold the house in 1928 for
£1,200 to Butler's Brewery. They embarked on a modernisation
program removing the majority of the original features. So
briquette fireplaces and an art nouveau one in the dining room,
and all of the folding internal window box shutters were
removed, apart from the dinning room, boxing-in the Coalport
iron staircase rails, and deal panelling, to cover up some of
the damp spots in the hall. The house was sold in 1930 for £800
to the Tack family minus the garden, and was then just left with
a small yard. Butlers imposed a covenant on the new owners which
is still in existence, prohibiting the keeping of pigs and fowl,
and the sale of intoxicating liquor and beer.
The Tack family were very involved at St.
Michael and All Angels Church. I had a picture of the last Miss
Tack taken around 1965, sitting in the doorway of the White
house surrounded by flowers on the day of her retirement from
St. Michael’s School. During the 1920s, and up until his
retirement, my grandfather delivered the post from the Lower
Street Post office to the area including the White house. He
lived in Hargreave Street near the Monmore Green stadium, and he
used to cycle to work everyday. There is an interesting article
my cousin wrote about his romance and subsequent marriage, and
how it was possible to post a letter in Tettenhall to his fiancé
on a Thursday night, and for her to get the message by first
post in Willenhall the next morning, so they could arrange to
meet at the weekend.
The renovations in the 2 year ownership of
Butler’s brewery were extensive, and it was at this time that
the pub was also extensively renovated and finished in a Tudor
style. The current dining room was given an art deco grate and
the blocked-up cellar under this room was used to deposit all of
the rubble from the work, as evidenced by empty Players Navy cut
cigarette packets thrown down there by the workers. I think at
this time mains drainage was connected, and when we built the
garage in the early 1990s we uncovered a large depository of
rubbish buried where the privy must have been. It included lots
of crockery, glasses and the bell system installed to summon the
servants. I think also some renovation was done at the Green
house at this time as it had a number of briquette Tudor style
fireplaces in the 1980s. A wooden garage was constructed at this
time and the front garden wall rebuilt to accommodate a driveway
leading to it, and the Cyprus trees planted along the boundary
with the pub. The gate leading to the garden behind the pub was
locked permanently and just the small yard remained.
In the Lounge a huge Tudor style briquette
fireplace was constructed, advanced for its time as it featured
the 'Baxi' type under floor ventilation, drawing air from the
cellar, and a smaller version without this feature in the 1905
extension. A bathroom was installed in the back upstairs bedroom
reached by the corridor, and I think at this time the large
front bedroom was subdivided and a small tiled grate installed
in the right hand section. Also possibly one was installed in
the other two bedrooms in the main house, as the original large
front room on this floor was served by two flues. Also there was
evidence of a cast iron stove having been located in the hallway
at the base of the stairs, and this was also removed. Parquet
flooring was installed in the hall, and most period features
were ripped out. Other major work included replacing the dining
room floor due to a bad infestation of woodworm. The work was
not done too well and the woodworm returned resulting in the
collapse of the fire hearth, shortly after I bought the house.
The only other major work during the time
the Tack family lived there as far as I can tell was the
conversion of the main cellar under the lounge into a makeshift
air raid shelter, presumably at the start of the War in 1939.
The coal chute located at the front of the
house leading to the cellar was opened up, and brick steps
constructed down to the cellar floor. These bricks are stamped,
and were made by the Baggeridge brick company in Gospel End,
Sedgley. Timber props and shoring were installed to support the
under floor beams in case the house was hit, and collapsed onto
the cellar. Totally inadequate by the way, but probably better
than nothing. Not sure if this was designed to be a publicly
accessible shelter, or just for the owners.
The last Miss Tack I think, died in the
late 1960s and the house was sold to a Husband and wife with two
children. I cannot remember their name, it was something to do
with birds, maybe 'Finch'. This was the next major
transformation. The house must have been in really poor shape.
The roof is a double pitch with a large lead lined centre valley
gutter. On the front elevation there was a parapet wall with the
gutter hidden behind it. You can see this on earlier
photographs. As the house at this point was not listed, and the
entire front section of the roof was in a very poor shape,
caused by debris building up behind the parapet wall and
allowing extensive dry and wet rot too take hold. The roof was
reconstructed with new timbers and the parapet wall taken down,
and a conventional gutter installed. |
|
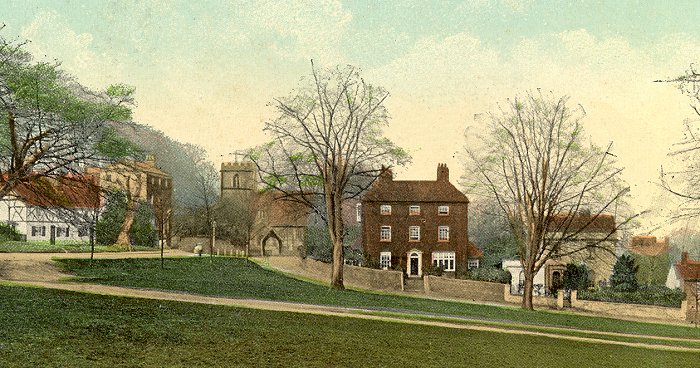
Another view of The White House and its
surroundings. From an old postcard. |
|
The second section of the roof although in
poor condition was not renovated in any way. During my time
there we insulated under the tiles, but the old original timbers
were still in place shored up by tree branches.
Gas fired central heating was installed
throughout, and many 1970s improvements done, including boarding
over the panelled doors, vinyl tiles in the kitchen, and removal
of the kitchen range to allow the installation of the boiler.
The bakery part of the back wing was boarded over, and a dental
lab installed for the manufacture of prosthetic dentures which
had its own entrance via a side gate by the wooden garage.
Redundant dentures and a number of Burco boilers were discarded
in the main cellar, and remained there until I bought the house.
A bit spooky as they were all sat there grinning at you when you
entered the cellar. A connecting door was also constructed
between the two front bedrooms at this time. The bathroom was
relocated into the left-hand rear bedroom, and just a toilet
remained in the back wing in a small room. The remaining part
being used as a bedroom.
This back wing also houses the ghost, it is
female dressed in a grey servants dress, long and with a white
collar. We used the bedroom in the back wing for guests
initially, and several reported seeing the figure in the night
standing motionless beside the bed. I later installed a shower
room and re-located the toilet over a new brick built porch
connecting the ground floor kitchen door to the utility room,
which replaced a wooden construction that was in poor shape.
Both my daughters used the bedroom for a number of years and
never saw anything, so I had sort of dismissed the whole idea
until we had a visit from the daughter of the previous owners.
Unprompted she discreetly asked if we had ever seen the ghost in
the back bedroom, and gave a description the same as had been
reported by our guests using the room. The last sighting was
around 2003 when some Swedish friends stayed, and one slept in
that room. He was very confused the next day and thought that we
had been playing a joke on him. He had woken in the night and
seen the figure, and thought it was one of the family in fancy
dress. When he spoke to the figure it disappeared through the
connecting wall into the part of the back wing, now in the
garden of the Green house.
The current larger section of garden was
purchased by me in 1987 from the Green House and added 30ft. by
100 ft. to the yard which now finishes at the wall on the
alleyway by the churchyard. The left-hand retaining wall was
also built at this time from reclaimed bricks. The wooden garage
was also demolished and the current brick one constructed.
The flat roof on the 1905 extension was a
constant source of leaks, and finally we removed all of the many
layers of roofing felt and had a large fibreglass moulded roof
installed, which cured the problem. The roof has to deal with
all of the run-off from the centre valley gutter, so must be in
first class order.
Internally I installed a period Coalport
cast-iron fire surround in the lounge, and in the dinning room
removed the Art Deco fireplace, and opened up the flue, which
was huge and big enough to stand-up in. A period wooden surround
was installed.
The briquette fireplace in the 1905
extension was removed, and the ornate Victorian over mantle that
is probably still there, was removed from the Green House dining
room, and installed. The owners of the Green House at that time
(1987) did not like Victoriana apparently.
The main cellar was cleared and converted
into a wine store and workshop. The walls were sealed but when
we attempted to seal the floor it resulted in some of the floor
heaving-up due to the hydrostatic pressure, as the cellar floor
on the left hand side of the house is about 3m below ground
level. To keep the cellar dry a dehumidifier was installed.
Bit by bit we re-instated some of the
period features, and it was a constant battle to keep the house
standing. The last major work was the re-construction of the
left and right-hand parapet walls, which were constructed of
rubble and rendered over with slabs put on top. Basically the
house is a complete money pit, but I really did enjoy living
there as it had unlimited charm, and was in a fantastic
location.
My then wife never liked the house and was
determined that once the children had grown up and left home we
would sell-up and move to a smaller modern house. Finally things
came to an impasse in 2004 over property I had purchased in
Poland in 2003/4 and we agreed to part and go our separate ways.
Sadly this resulted in the eventual sale of
the White House. I moved permanently to Poland in 2005 and ran a
renovation business restoring an apartment block and numerous
apartments for a couple of years. I then purchased a ruined 18th
century manor house, and my second wife and I are slowly
restoring it. It is a great place to live, and this time in a
village setting with plenty of land. I still remember the White
house with fond memories, and it was a great privilege to have
had the chance to live there. |
|