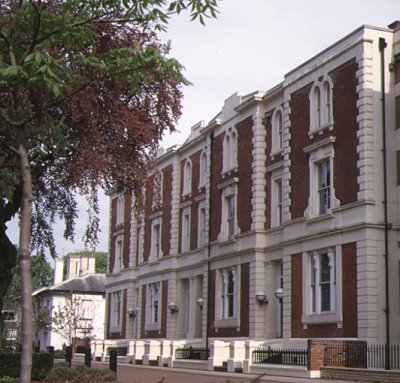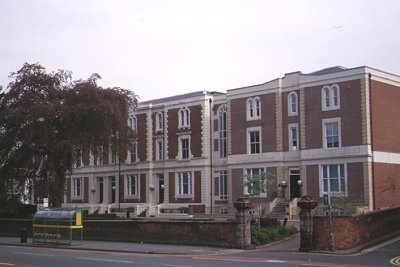|

Listing: terrace of 4 houses, c.1850. A good example
of a mid C19 terrace. The basement dwelling are an unusual feature. Rear has
projection on arches with basement, set back with small-paned casements and
entrances; they were used as separate dwellings.
Comment: The upper picture shows the original, and now listed,
terrace. The terrace was falling apart when a local developer, Peter Maddox,
bought the whole lot. Presumably to finance the restoration, he got planning
permission for the extension shown on the right of the lower picture.
 |
There are basically two ways of treating such an extension: build an exact
copy or go for broke with totally modern. What seems to have happened here is
that a building has been produced which would readily pass muster in some styles
of post-modernism but which is such a close copy that, at first glance, you do
not notice that it is a different time; at second glance, its obvious. This is a
neat trick if you can do it and the architects here could. |
The whole is now occupied by H M Customs and Excise; and the block as a whole
is called "Deansgate"

|